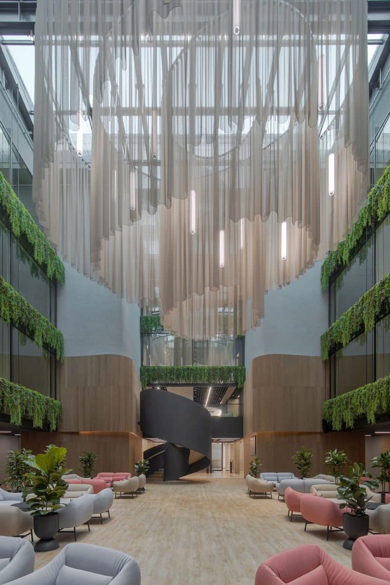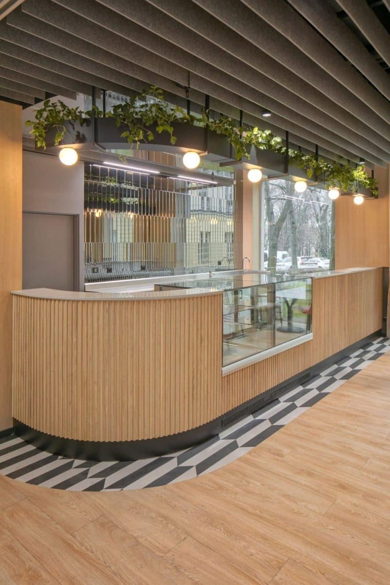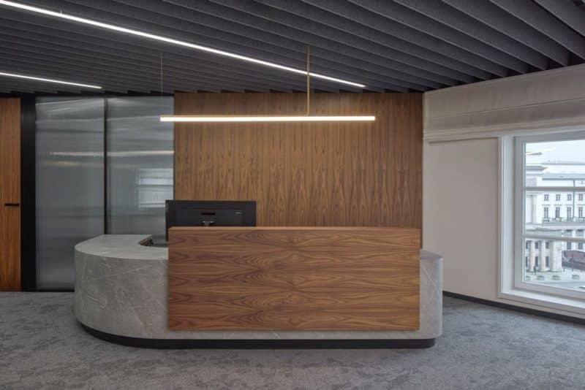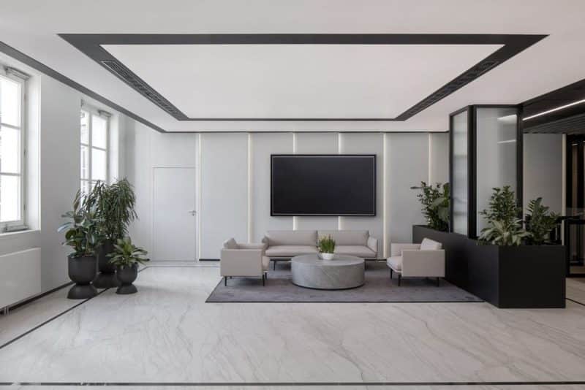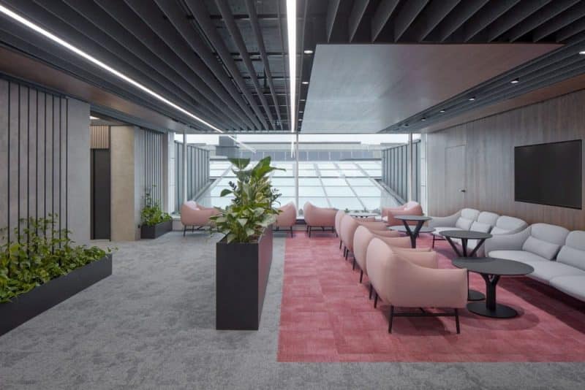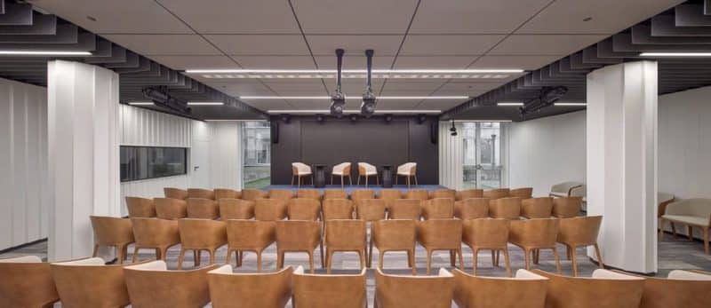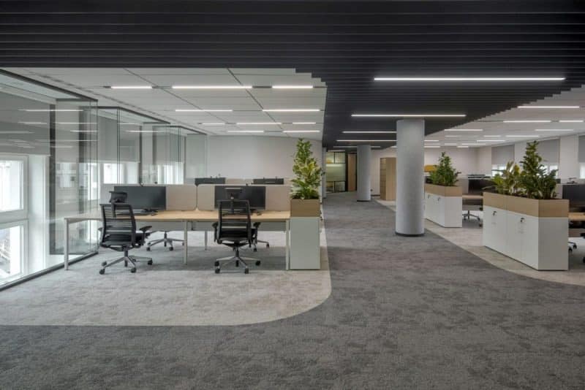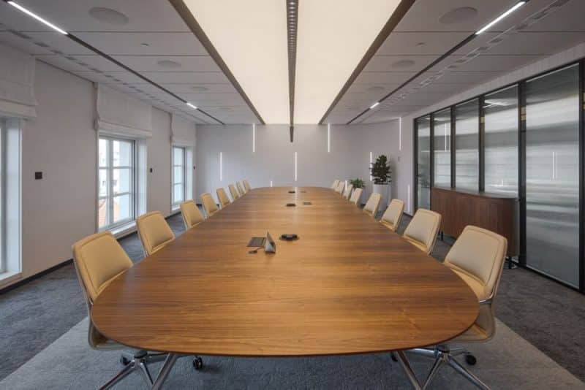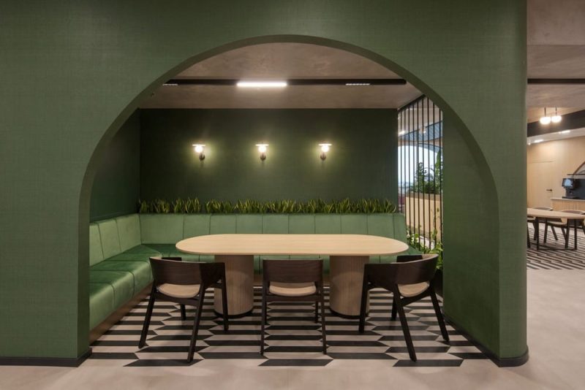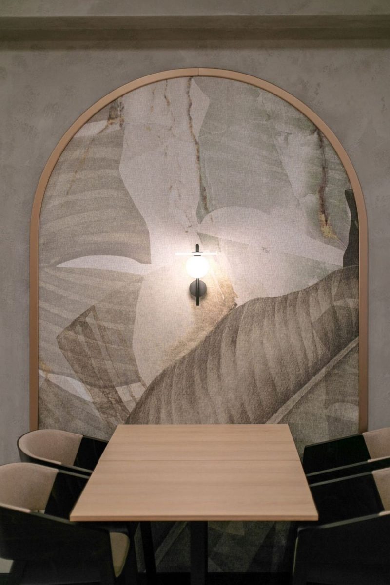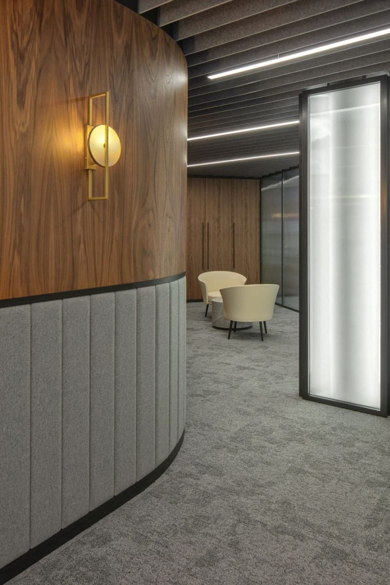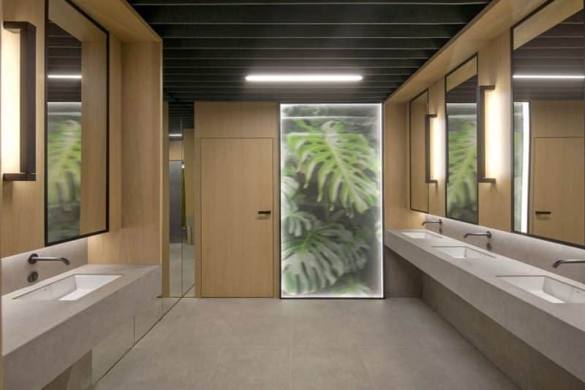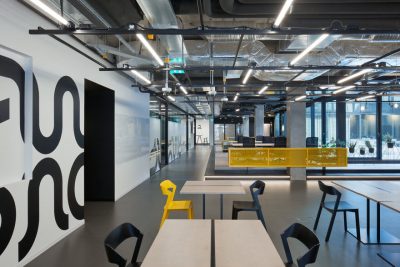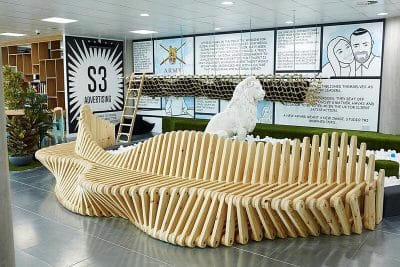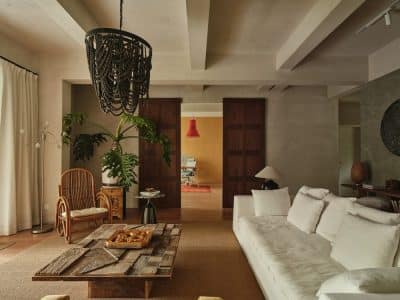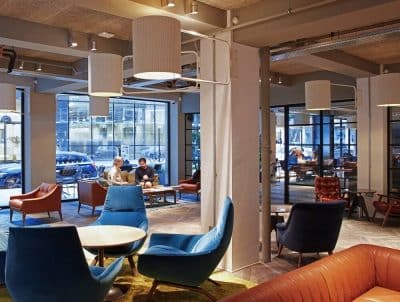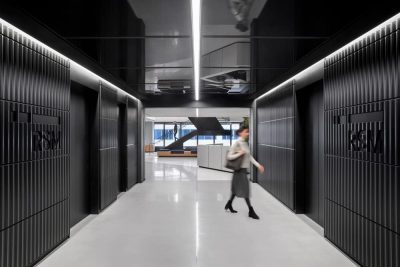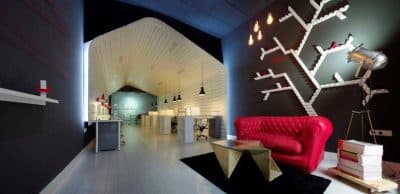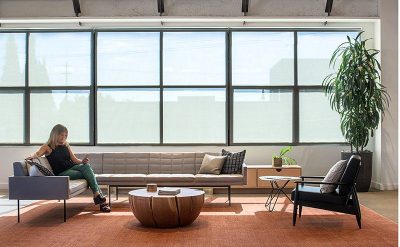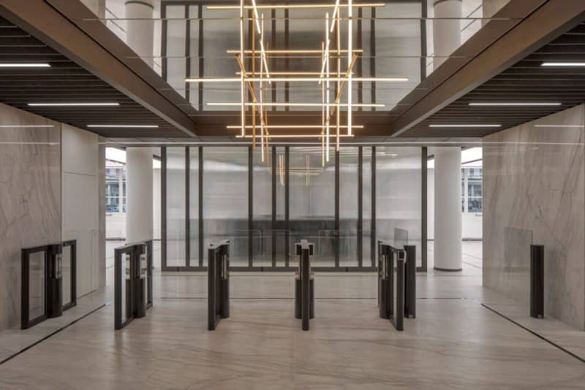
Project: Citi Handlowy Headquarter
Architecture: SAAN Architekci
Lead Designer: Iga Sawicka, Aleksandra Niedużak
Design Team: Iga Sawicka, Aleksandra Niedużak, Dominika Ogłoblin, Kinga Wiercioch, Viktoria Piatruchyk, Martyna Blaśkiewicz, Agnieszka Kubsik
Location: Warsaw, Poland
Year: 2024
Photo Credits: Piotr Krajewski
The interiors of the Citi Handlowy Bank headquarter in Warsaw serve as a prime example of office space design that seamlessly blends aesthetics with a profound respect for historical heritage. Recognized with numerous international awards in 2024, this project has been awarded for its innovative approach and successful integration of modern solutions with the architectural spirit of the building. The revitalization created spaces that are fully tailored to the dynamic nature of a financial institution, offering comfort for both employees and clients. The architects from SAAN Architekci skillfully honored the building’s identity, while enriching it with interior elements that introduce a new energy fostering creativity. For international juries, the project stood out as an inspiring example of harmony between tradition and contemporary design in commercial interiors.
Historical setting with a contemporary twist
Reconstructed in the 1990s, Warsaw’s Jabłonowski Palace combines a historicist façade with modern interior architecture. Originally built in the 18th century and later transformed into a city hall in the 19th century, the building was destroyed during the war. Its current reconstruction reflects its appearance prior to 1937. When the investor sought a trusted design studio for the interior project, SAAN Architekci—renowned for projects that perfectly merge functionality with original details—was the clear choice. Their expertise, innovative approach, and exceptional ability to adapt commercial spaces to contemporary needs made them the ideal partner.
Office space for the 21st century
After over a year of comprehensive revitalization, the result is a space that optimally combines professional and social functions, enabling multifaceted use of the existing infrastructure. The centerpiece of the design is the spiral staircase, connecting various building levels while serving as a striking visual feature. The incorporation of natural greenery adds harmony to the interiors, emphasizing their connection with nature and creating a welcoming, relaxed work environment. A ceiling adorned with light, flowing fabrics creates a subtle contrast to the otherwise geometric structures. Modern materials and carefully considered details, such as ergonomic pastel-colored furniture, bring elegance and warmth to the spaces. The outcome is vibrant interiors, that not only inspire but also act as catalysts for positive experiences for Citi Handlowy’s employees and clients.
Global acclaim
The project is now considered a benchmark in commercial design, earning praise from multiple juries for the comprehensive modernization of office areas, reception spaces, a cafe, a canteen, a sports zone, and a town hall event area. Completed on March 10, 2024, the project has gained significant recognition within the architectural community, winning prestigious international awards such as:
World Architecture Festival 2024 – INSIDE: Workplace (Large) category
Architecture MasterPrize 2024 – Interior Design – Workplaces Interior category
BLT Design Awards – Interiors category
International Property Awards – Office Interior category
Among exceptional projects from around the world, SAAN Architekci also triumphed at the Interior Design Awards 2024, where the Citi Handlowy headquarters project set a new standard by demonstrating a profound understanding of how well-designed office spaces enhance employee comfort and efficiency.
Through SAAN Architekci’s efforts, the interiors of Citi Handlowy are now thoroughly modern, professional, and perfectly tailored to the needs of the bank’s workforce. Every detail—from meticulously selected finishing materials to innovative technical solutions—was carefully analyzed to breathe new life into the interiors. The multitude of prestigious awards underscores that SAAN Architekci’s realization exemplifies the successful fusion of modern design with historical heritage, redefining global standards in office space design.
The Citi Handlowy project was led by chief architects Iga Sawicka and Aleksandra Niedużak. The SAAN Architekci design team also included Dominika Ogłoblin, Kinga Wiercioch, Viktoria Piatruchyk, Martyna Blaśkiewicz, and Agnieszka Kubsik.
