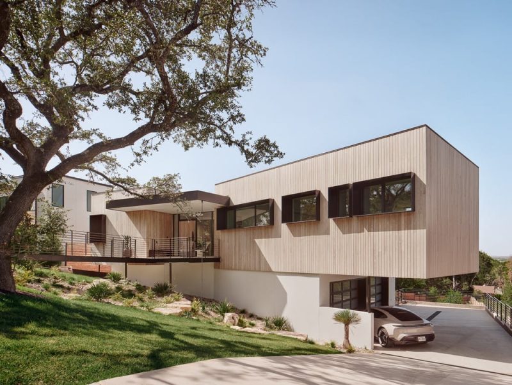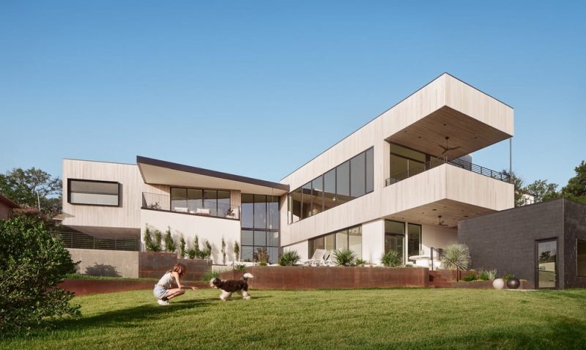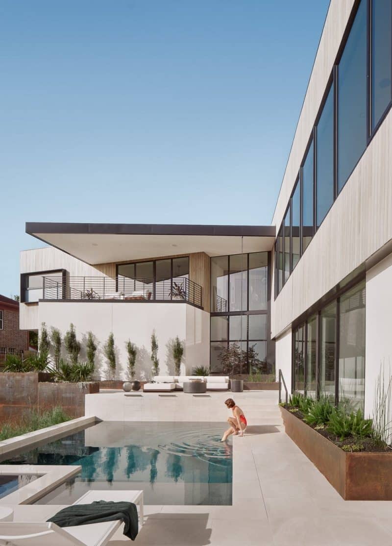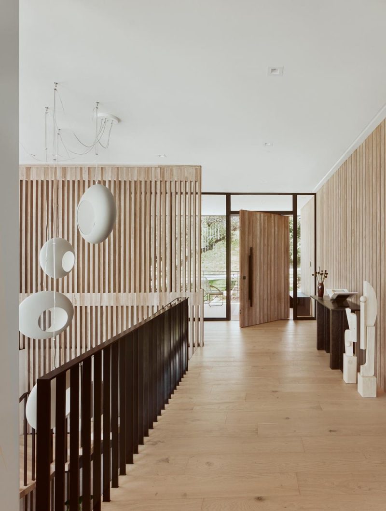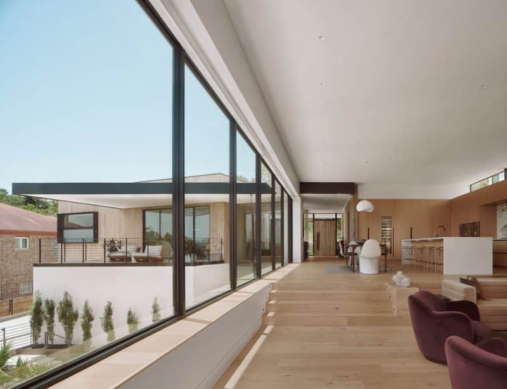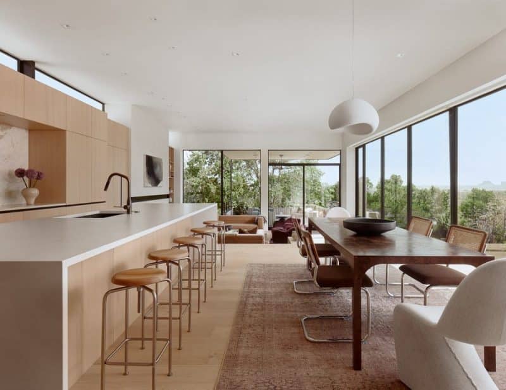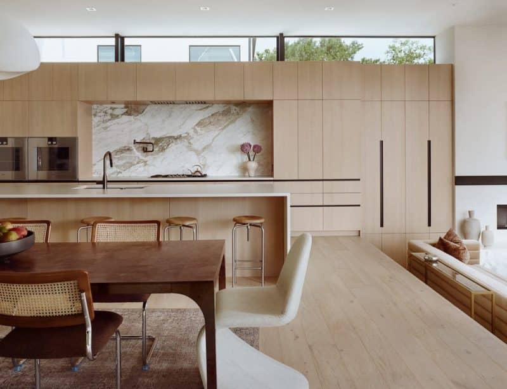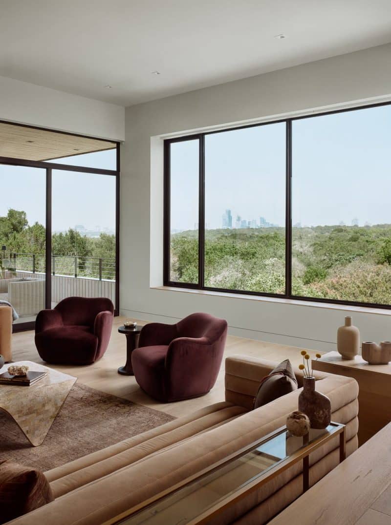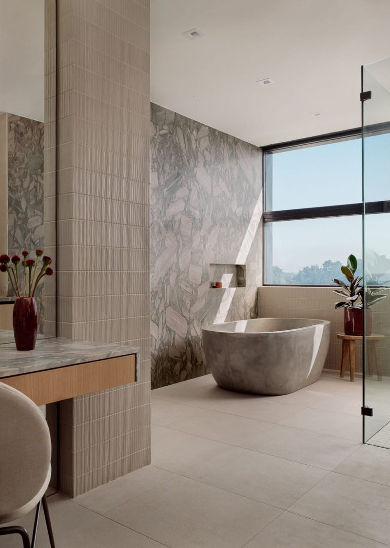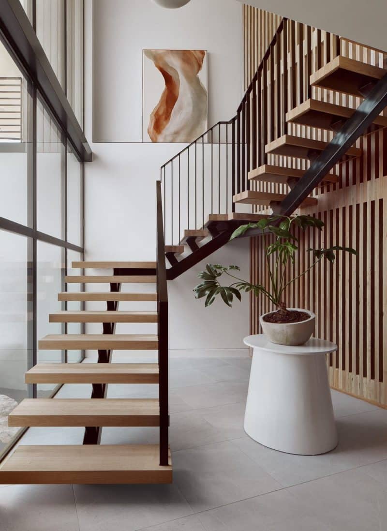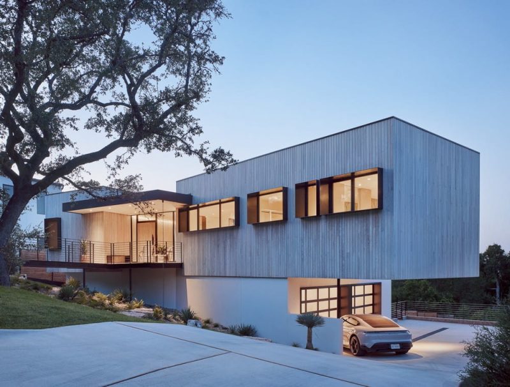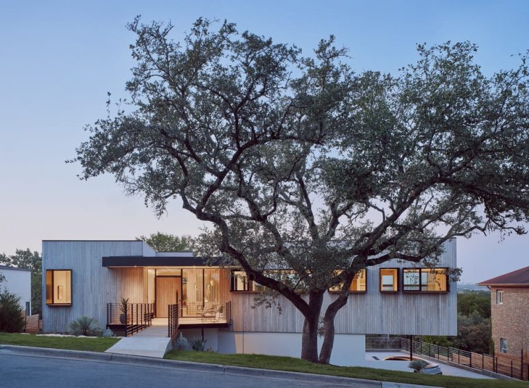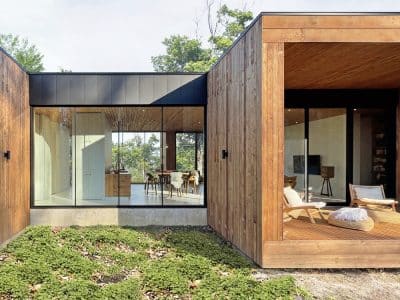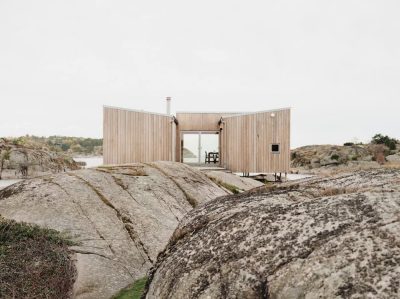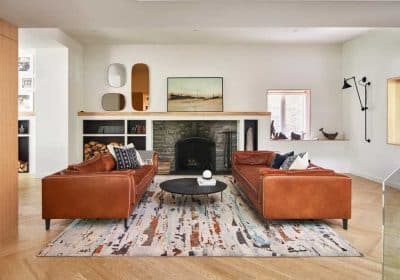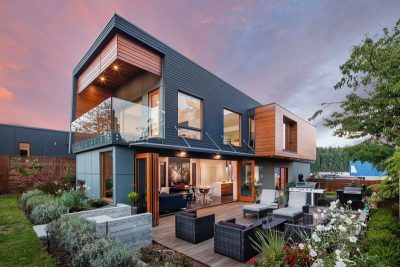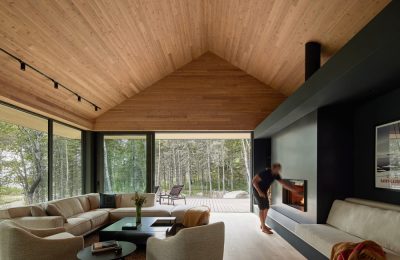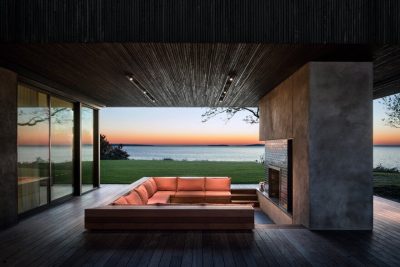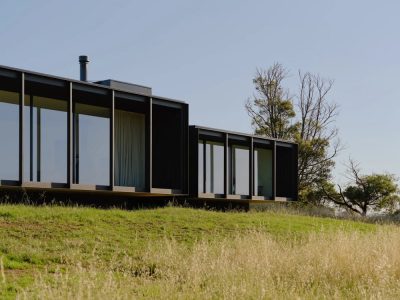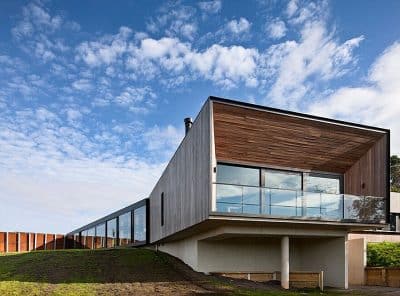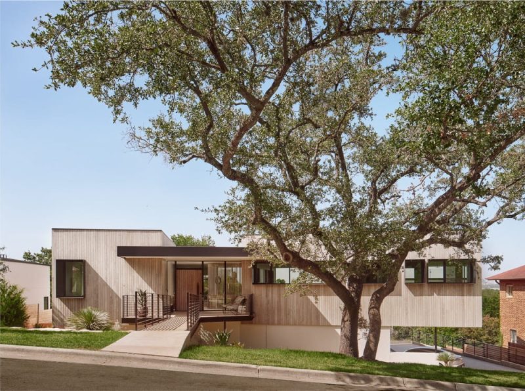
Project: City View House
Architecture: Mark Odom Studio
Interior Design: Ruby Cloutier Design
Structural Engineer: PCW Construction
Builder: FIA Homes
Landscape: Pearson Design Studio
Location: Austin, Texas, United States
Year: 2023
Photo Credits: Casey Dunn
Nestled on a steeply sloped lot in Austin’s Barton Hills neighborhood, City View House, also known as The Kassarine Pass Residence, is the creation of Mark Odom Studio. Located just 4.5 miles from the Texas State Capitol, the house highlights Austin’s landscape and skyline through a design that respects the neighborhood while capturing expansive downtown views and the surrounding greenbelt.
Embracing Topography and Natural Flow
The stair-step design of City View House, inspired by the steep slope, subtly reveals itself from the street and opens dramatically on the backside. At street level, controlled proportions and height help City View House blend into the neighborhood’s timeless character. In contrast, the rear of City View House unfolds in harmony with the hillside, offering multi-level experiences of Austin’s natural beauty. Notably, each room frames unique perspectives of the skyline and landscape.
According to Mark Odom, Founding Principal of Mark Odom Studio, “We applied careful restraint, creating a balance between exterior, interior, and surrounding views.” This thoughtful approach generated a cohesive design that honors both the architecture of house and the site’s natural elements.
Foundation and Sustainable Landscaping
Initially, the project’s first year, in a three-and-a-half-year timeline, focused on excavation and drainage to manage the lot’s steep terrain. In addition, the landscaping of City View House incorporates rain gardens and dry creek beds, echoing Austin’s natural greenbelt. These features support effective water management, benefiting both the property and its downhill neighbors.
Blurring the Line Between Indoors and Outdoors
Mark Odom Studio seamlessly blends interior and exterior spaces house, choosing a warm, natural palette. Materials like blond wood and warm-toned stones complement the landscape, while contrasting black metal details provide precision. With this approach, City View House brings the outside in, with natural materials anchoring the interior and open-concept spaces. In the main living area, expansive city views enhance custom millwork and marble accents that echo the surrounding environment.
Interior Design and Thoughtful Details
Inside, designer Ruby Cloutier crafted a calm, cohesive atmosphere using organic materials, neutral colors, and impactful lighting throughout City View House. Furthermore, the home features gallery walls, an open steel staircase, continuous decks, and gentle lighting to highlight natural materials. Together, these elements create a serene space for residents and guests.
In the main living area and kitchen sweeping views of the city come into focus. “We wanted the space to feel as if it floated, with the ceiling hovering above,” says Erin Nies, Principal at Mark Odom Studio. Custom millwork on one wall includes marble countertops that extend into a backsplash, anchored by a plaster fireplace. Notably, natural light streaming above the millwork enhances the feeling of openness throughout house.
A Sanctuary for Discerning Buyers
Developer Brent Fannin of FIA Homes, inspired by the lot’s breathtaking views, envisioned a residence that revealed its beauty with each step through the space. “We meticulously crafted each space in City View House to mirror the lush surroundings, creating a sanctuary. This level of thoughtfulness and detail makes it ideal for discerning buyers who appreciate quality and craftsmanship,” says Fannin.
Ultimately, City View House by Mark Odom Studio stands as a testament to the power of intentional design. The seamless blend of architecture, natural materials, and expansive views creates a unique residence that feels both grounded in and elevated by its surroundings.
