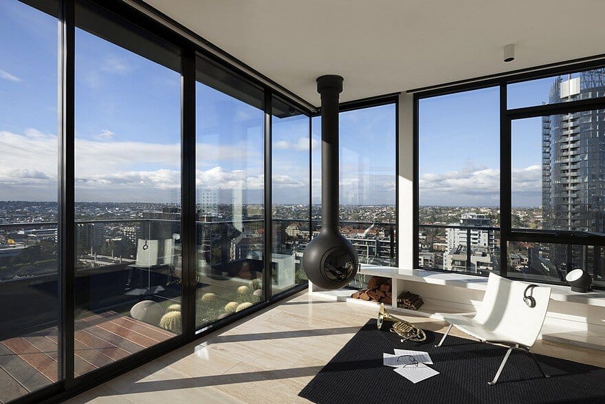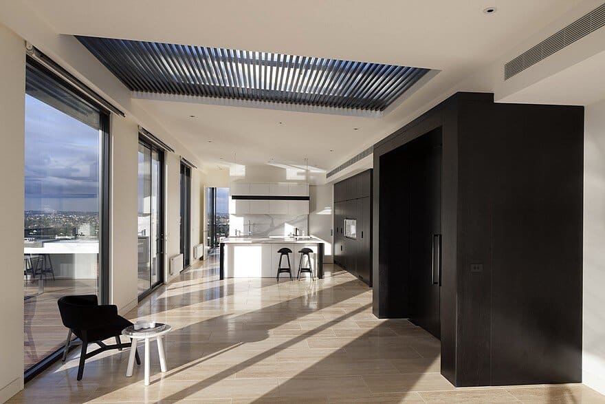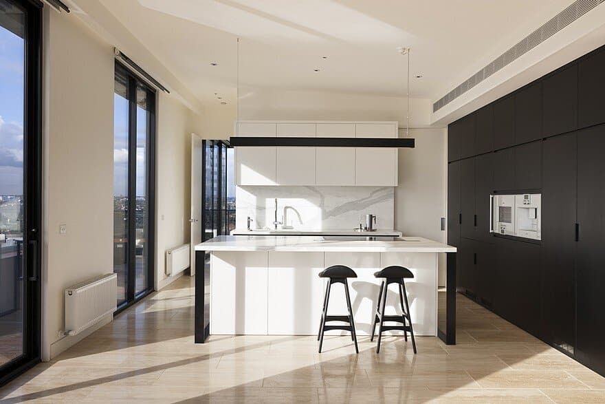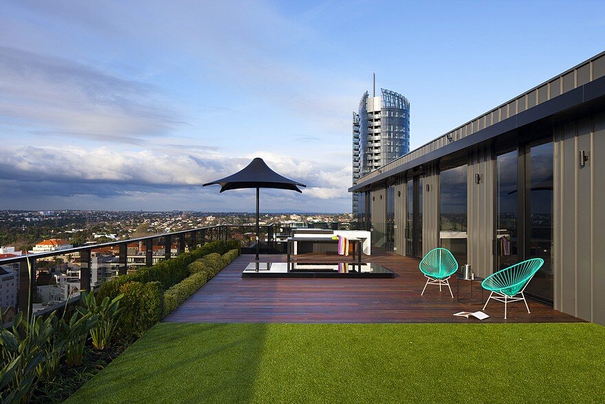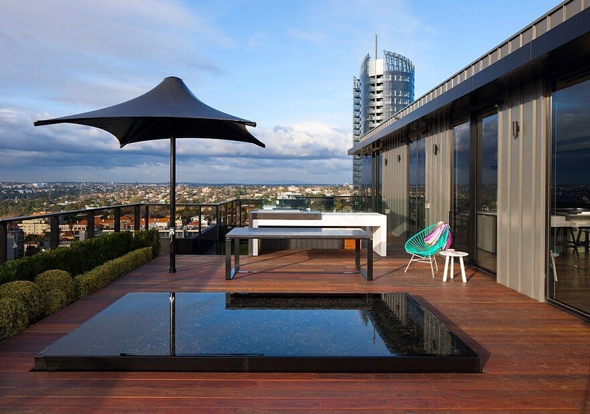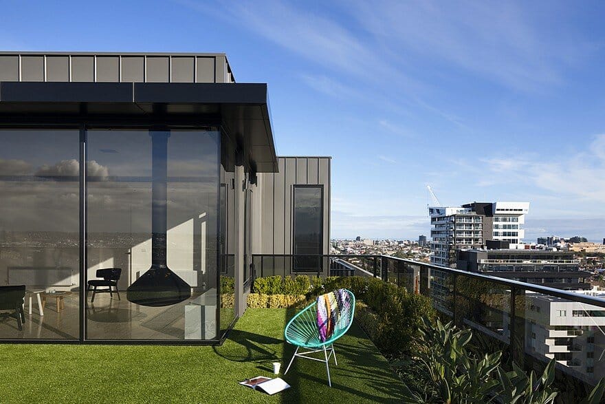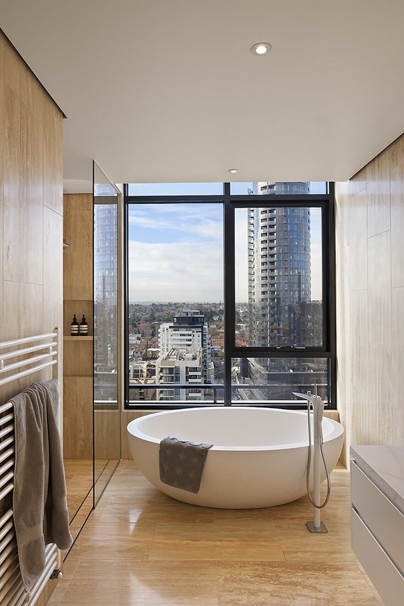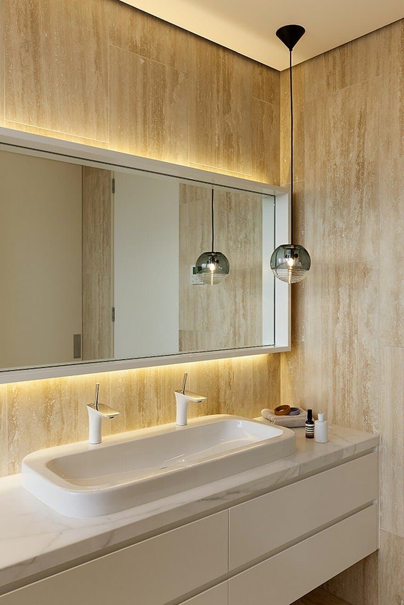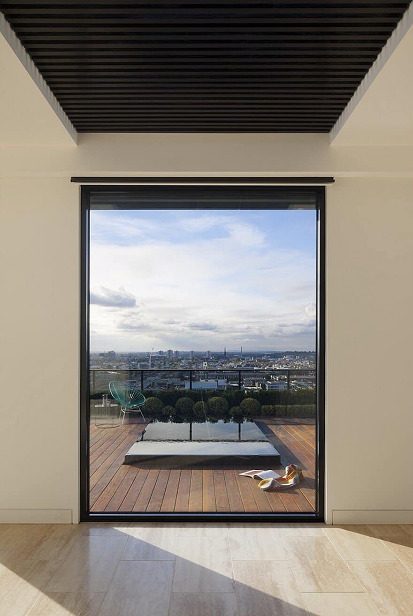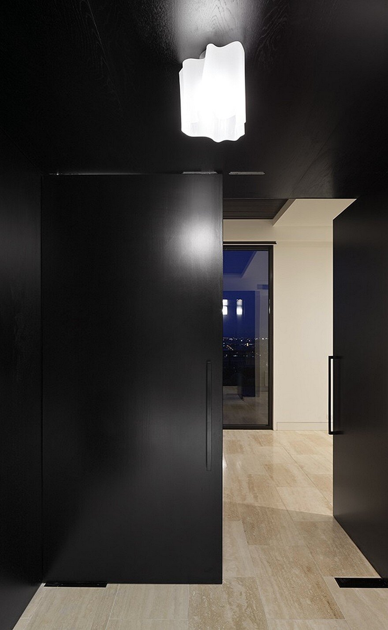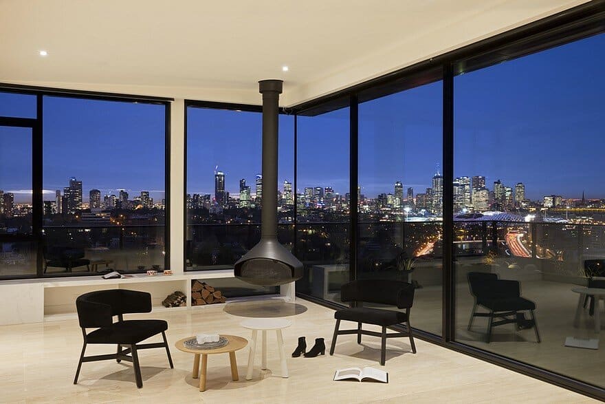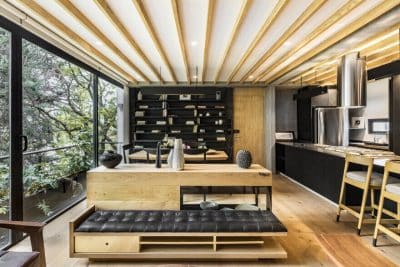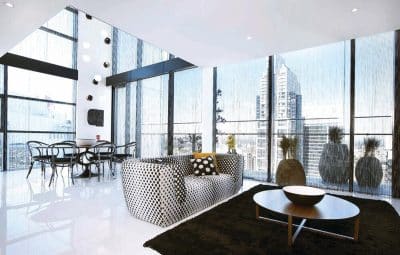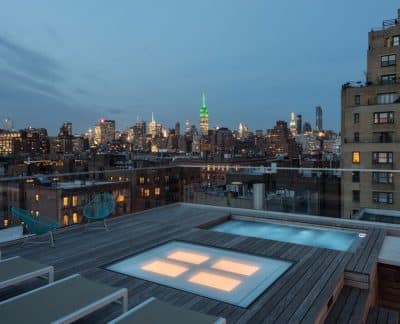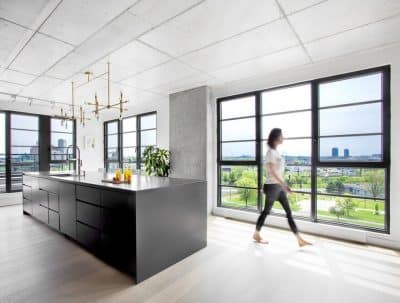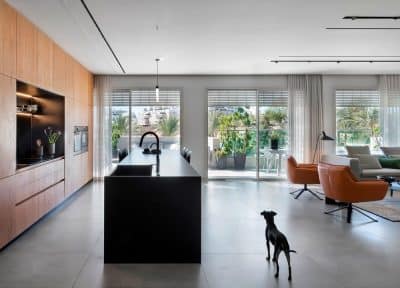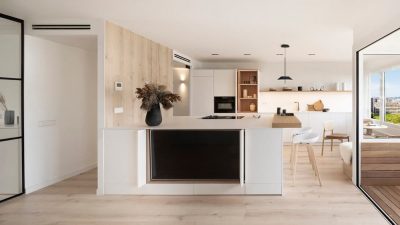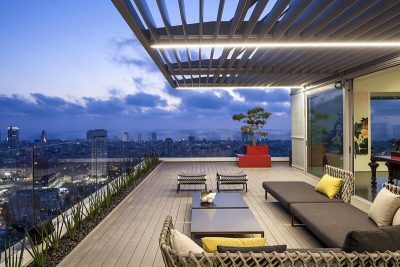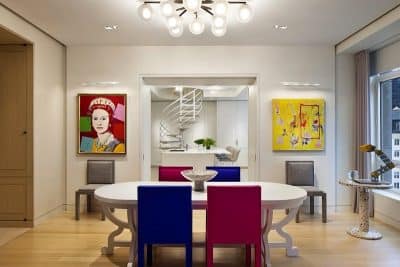Project: Claremont Penthouse
Architects: Bird de la Coeur Architects
Penthouse (Internal): 252 sqm
Terrace (External): 211 sqm
Location: South Yarra, Melbourne, Australia
Photographer: Dianna Snape
Distinctive and without peer, the Claremont penthouse at 50 Claremont Street, South Yarra is a residence of superior quality and style. Designed by Bird de la Coeur in conjunction with REDC this extraordinary space overlooks the Botanic gardens, the Yarra River, Port Phiilip Bay and Melbourne city. Rising 20 levels above the heart of South Yarra, this exceptional residence presents over 450m2 of luxurious indoor and outdoor living.
Building a new penthouse on top of an existing rooftop presents an array of challenges but also, in the end, a place of extreme calm and privacy. The U-shaped plan creates 3 separate living and sleeping zones, all with distinct views. The key to the success of the project is perhaps the surprisingly generous garden space which forms part of the living zone. Developed solely by REDC, this exceptional project sets a new benchmark in tailored penthouse design and living.

