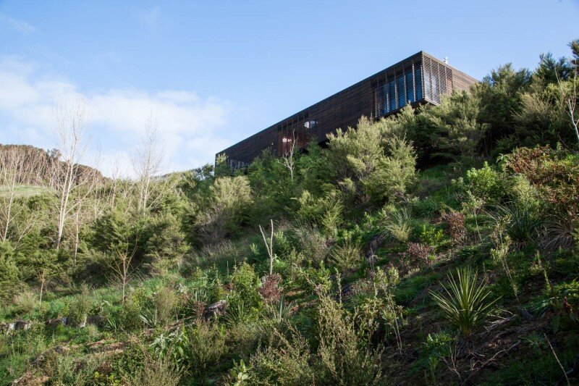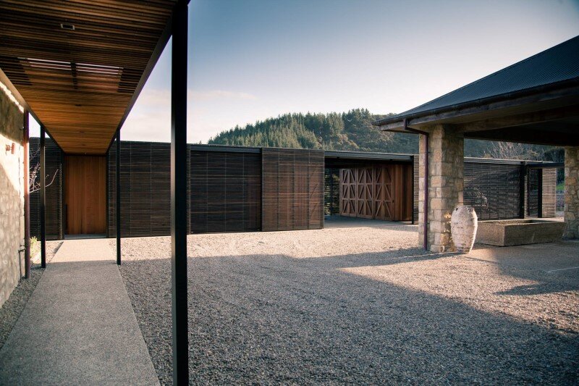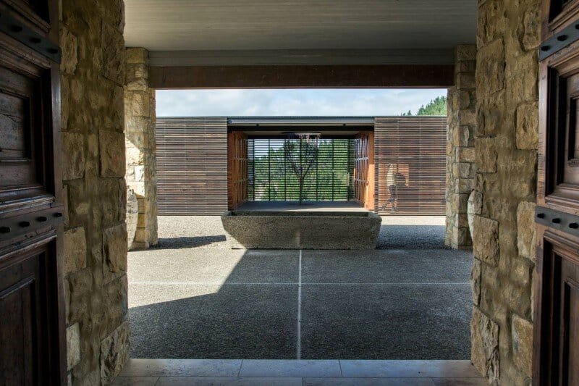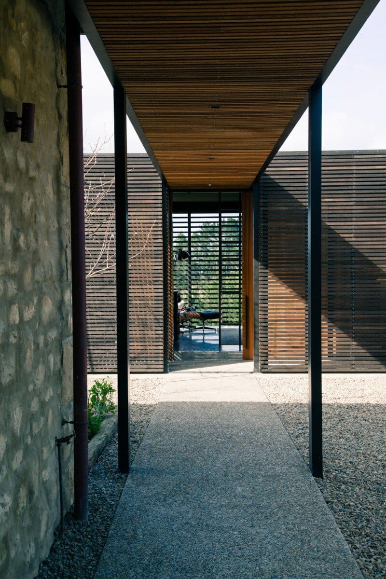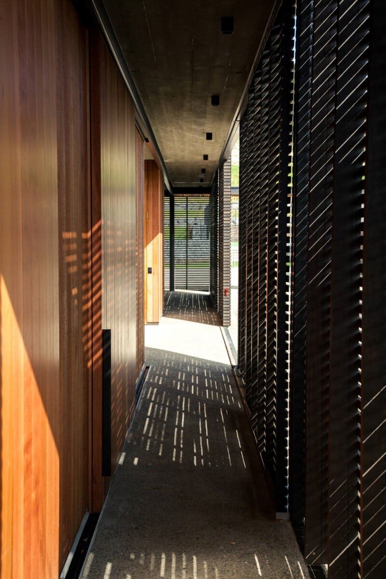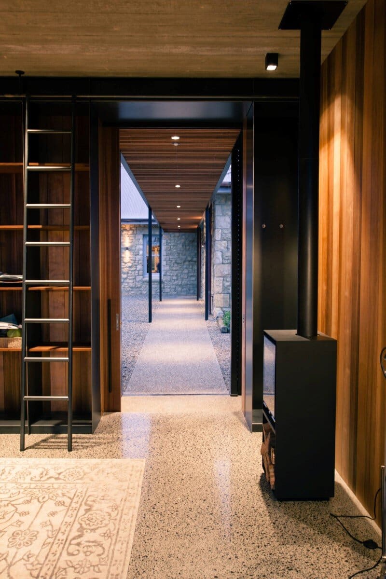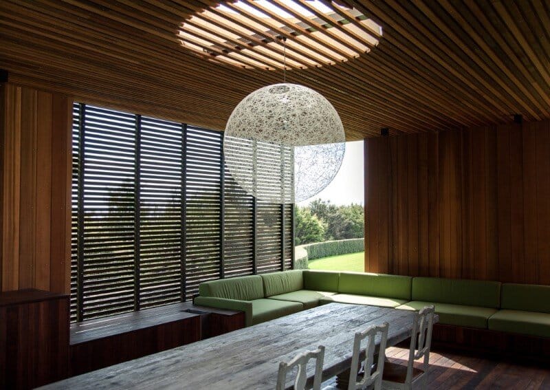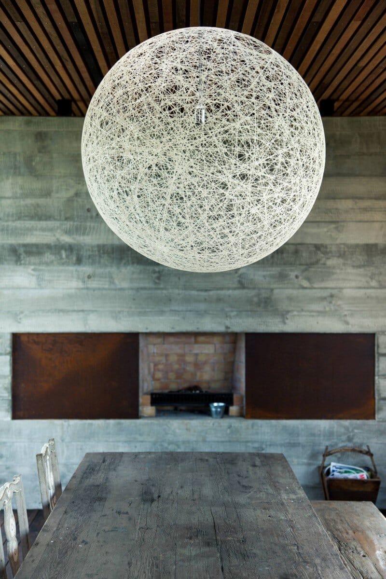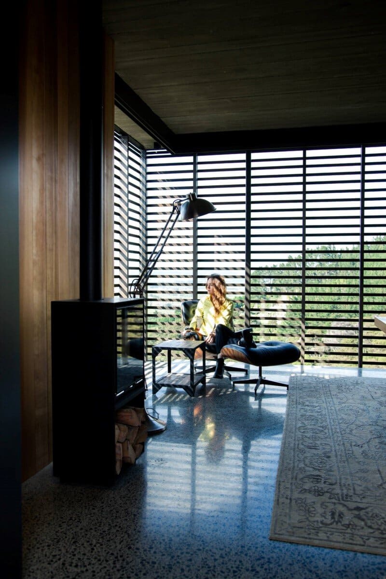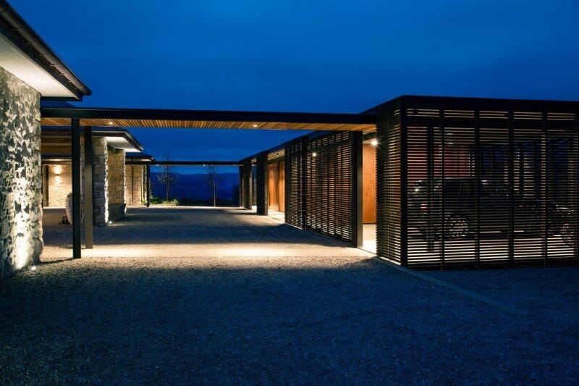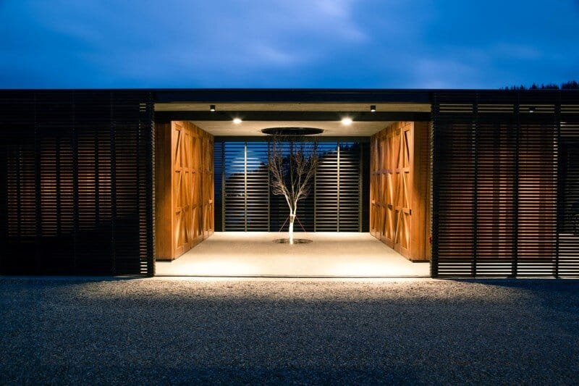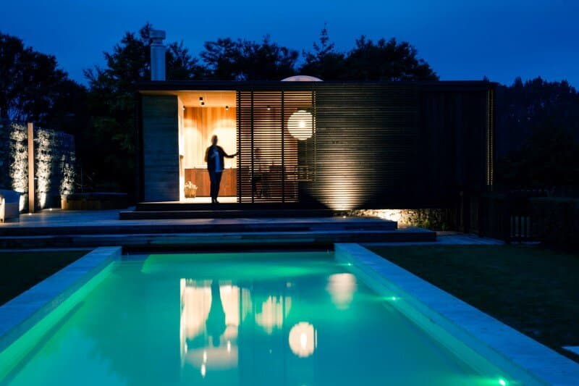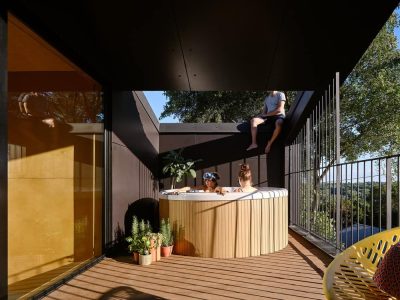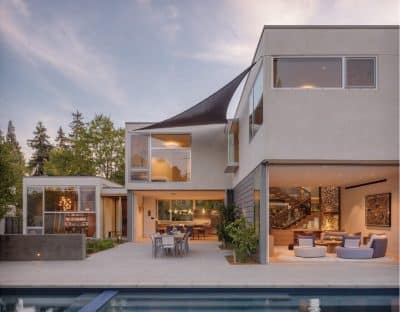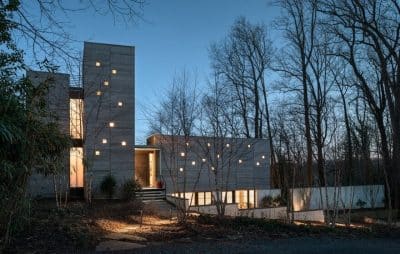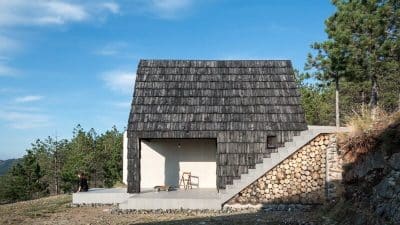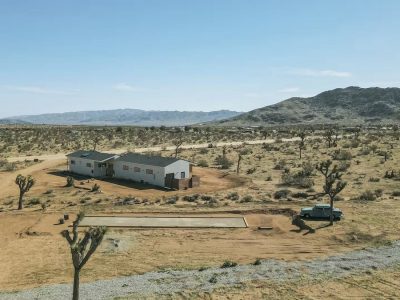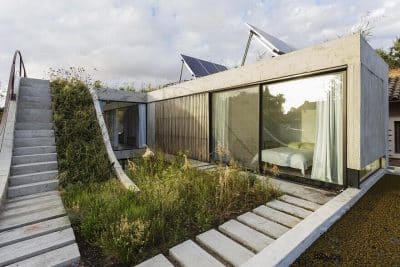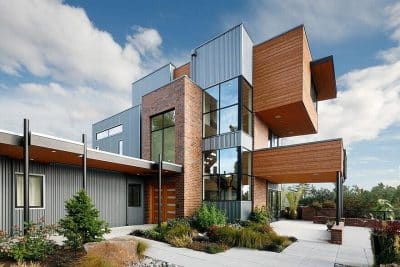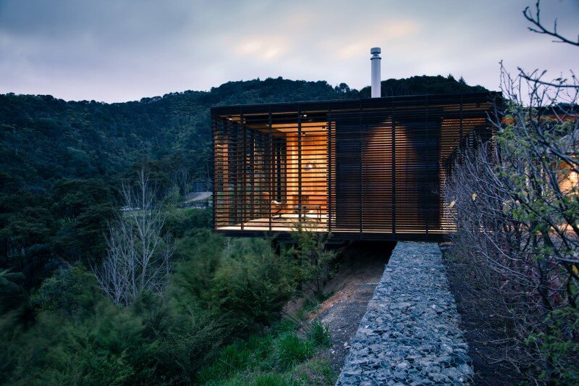
Project: Clevedon Estate Pavilions
Architects: Herbst Architects
Location: Clevedon, Auckland, New Zealand
Photographs: Lance Herbst
Herbst Architects has designed the Clevedon Estate Pavilions, a stunning addition to a rural estate in Clevedon, Auckland, New Zealand. These twin pavilions serve as an extension of the existing home, blending dramatic design with rugged yet refined architectural elements. Nestled in the picturesque hilltop setting, these pavilions offer a harmonious balance of indulgent living and functional spaces.
A Dramatic, Yet Refined Design
The clients commissioned Herbst Architects to design two distinct pavilions that would complement their existing hilltop residence. The design is bold and unyielding, yet refined in its approach, offering spaces that are not only beautiful but also perfectly liveable. These pavilions create a striking contrast with the natural landscape while maintaining a deep connection to it.
The Pool Pavilion: A Space for Reflection and Sociability
The first pavilion, designed as a pool pavilion, utilizes textured timber, concrete, and stone to create a versatile space. Elevated slightly above the ground on broad steps, the pavilion offers the illusion of height, providing a sense of privacy and exclusivity. The design encourages contemplation, with its serene positioning and thoughtful styling, while also serving as a welcoming area for social gatherings and alfresco dining. The warm, lodge-inspired retreat feels celebratory and inviting, allowing for a perfect balance between quiet reflection and sociable living.
The Office Pavilion: A Space with a View
The second pavilion is more extensive, highlighted by a large office space that takes full advantage of the estate’s hilltop location. The dramatic views create an inspiring, kinetic atmosphere, akin to the feeling of soaring flight. This pavilion also includes garaging space, designed with an architectural flair that transforms a typically mundane area into an eye-catching feature.
A Serene Courtyard Between the Pavilions
Between the two pavilions, Herbst Architects designed a serene courtyard that opens partially to the sky. A solitary tree stands as the centerpiece, reaching toward the sun and providing a sense of harmony with the surrounding nature. The courtyard overlooks the rolling hillsides, offering a quiet and peaceful space for contemplation and connection with the natural world.
Conclusion: An Architectural Masterpiece in Rural Clevedon
The Clevedon Estate Pavilions designed by Herbst Architects are a perfect example of how bold, dramatic architecture can blend seamlessly with natural surroundings. These pavilions, each with their unique functions and styles, enhance the living experience of the estate, offering both indulgent spaces for relaxation and functional areas for everyday use. From the exclusive pool pavilion to the expansive office space, Herbst Architects has created a masterpiece that reflects the beauty of its rural location while providing a modern, refined living environment.
