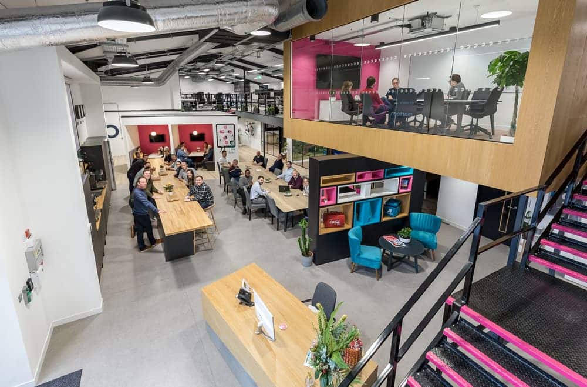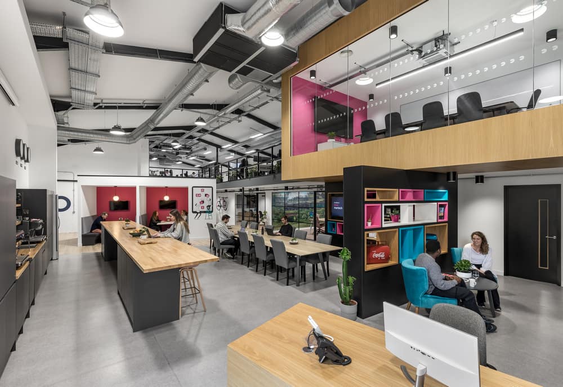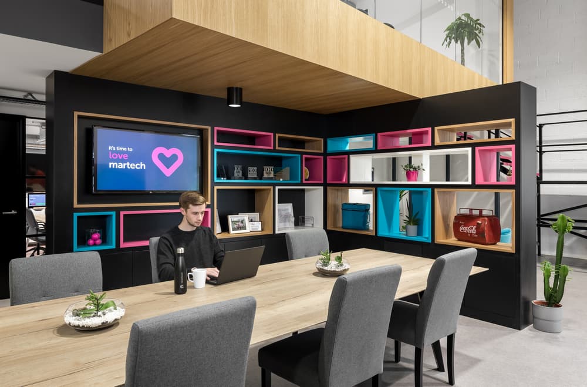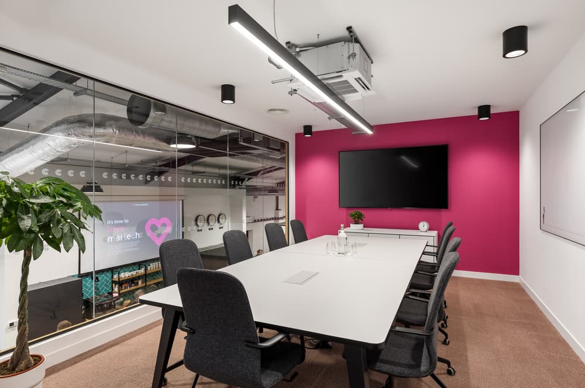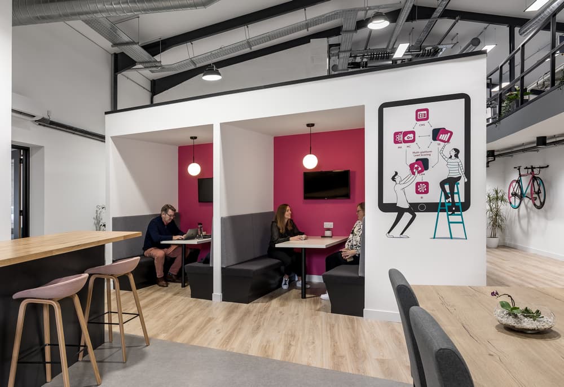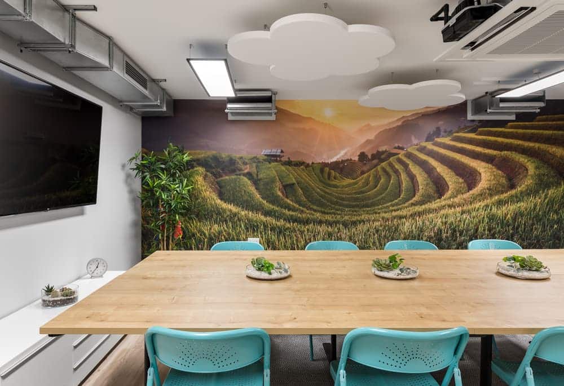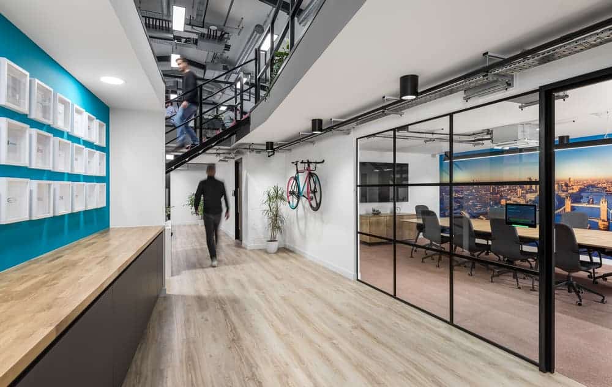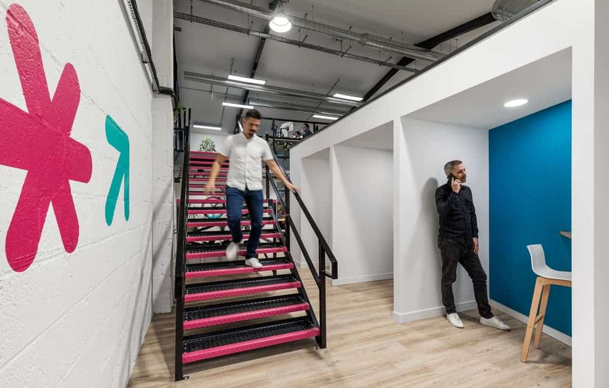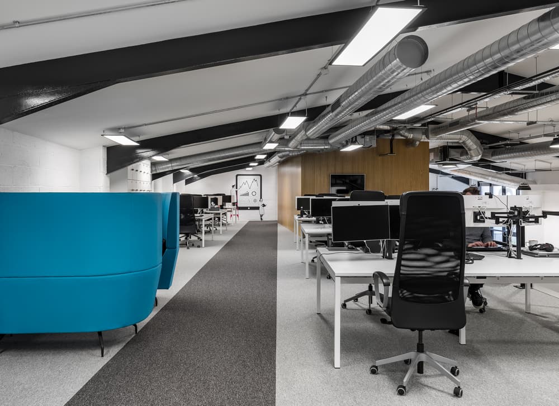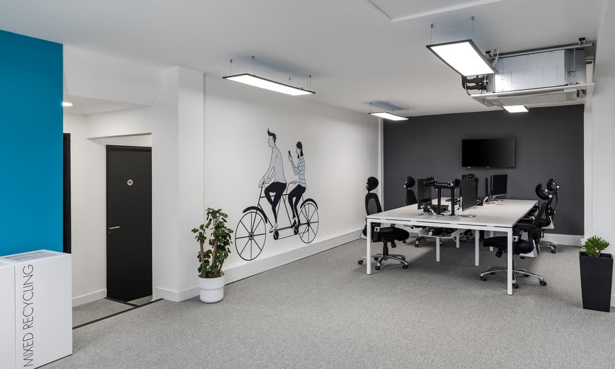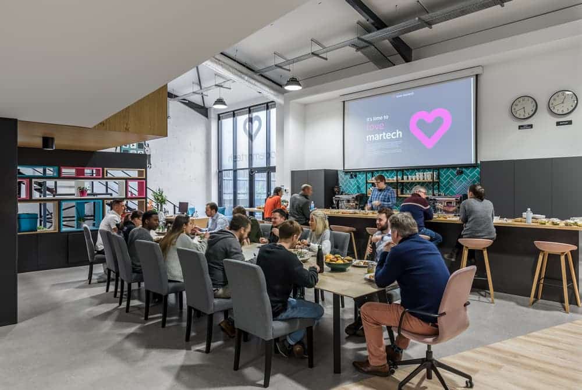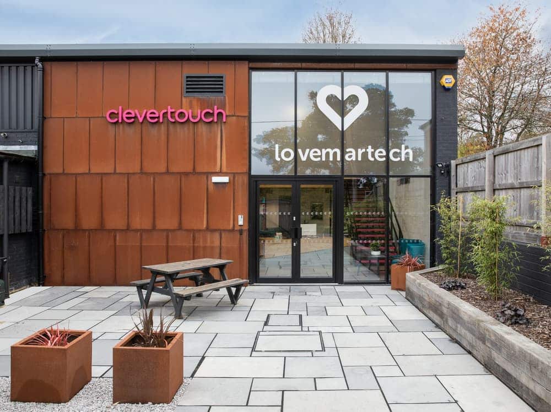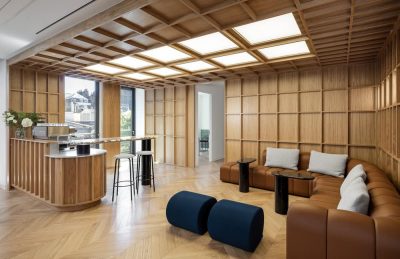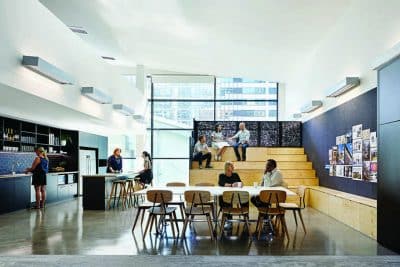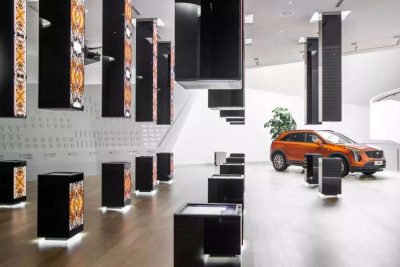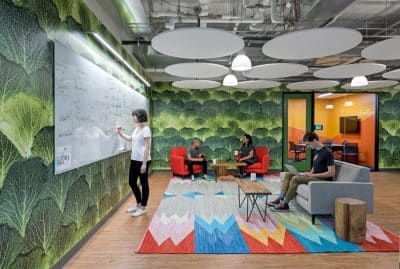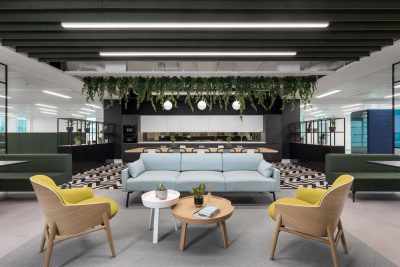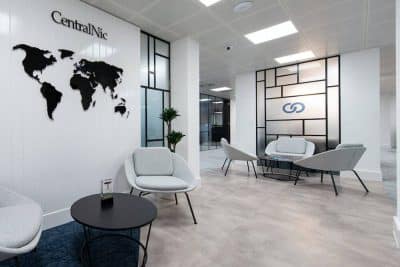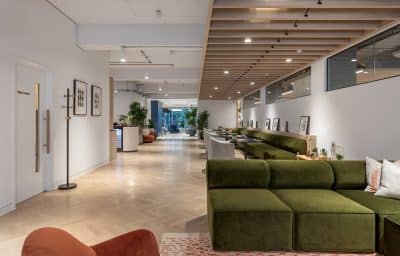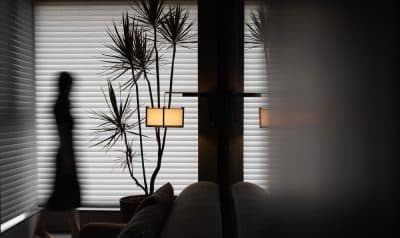Project: Clevertouch Workspace
Company: Oktra
Location: Alresford, SO24, United Kingdom
Sector: Marketing Technology
Size: 12,400 sq ft
Duration: 15 weeks
Photographer: Oliver Pohlmann
Clevertouch were in need of a workspace capable of bringing their three separate teams together under one roof, and better showcasing their brand identity. Through a collaborative workshop process, Oktra produced a final layout and design that challenged the client’s original original brief, transforming the entrance into a double-height breakout area for a warm beginning to the user journey, with impressive curtain walling and a mezzanine overlooking the space.
Building in their brand’s colour palette, Oktra constructed wellbeing spaces including a gym, yoga studio and wellness room, as well as providing each team with their own specific support spaces and multiple additional meeting rooms. Oktra constructed a new floating boardroom, clad in timber so as to appear to glide over the large reception amenity area, reflecting the strong working relationships that support this heart of the business environment.
Clevertouch’s new workspace is an attractive and agile space much more suited to supporting cross-team collaborative work, as well as featuring focus workstations and phone booth spaces. With booths and desks provided by Oktra, they were able to help the client tailor all aspects of the space to fit with their company ethos and aspirations, helping them convert this showroom warehouse building into a modern and exciting workspace.

