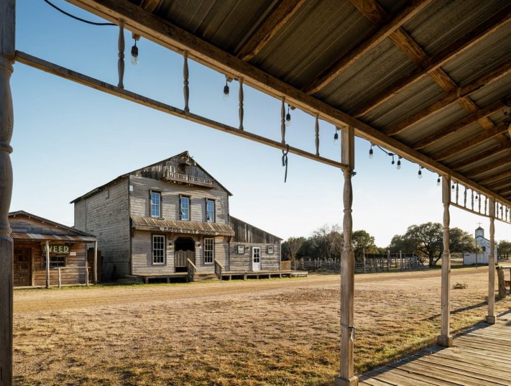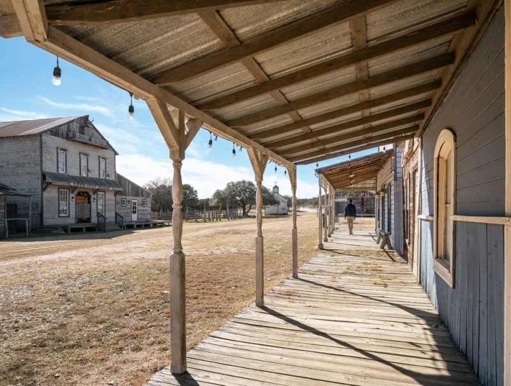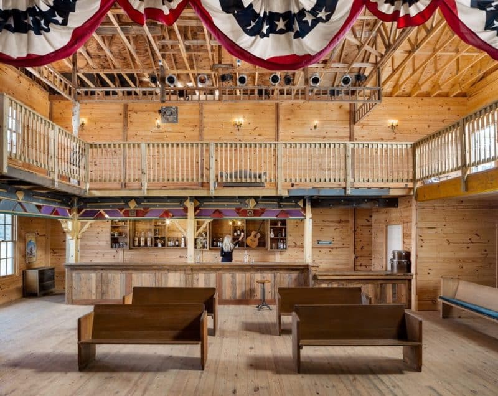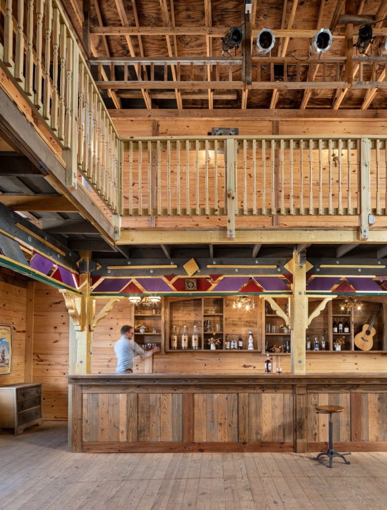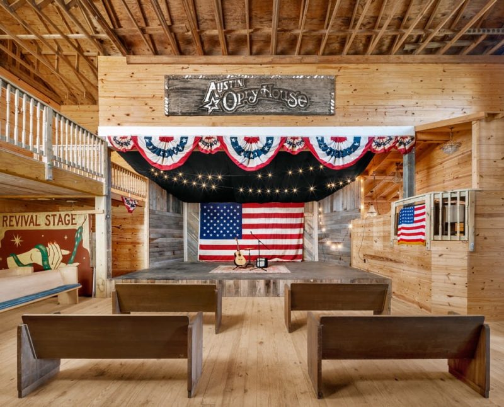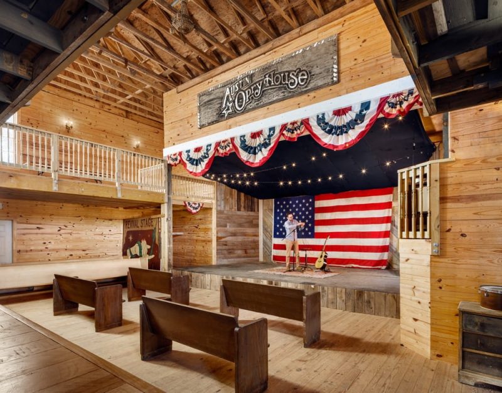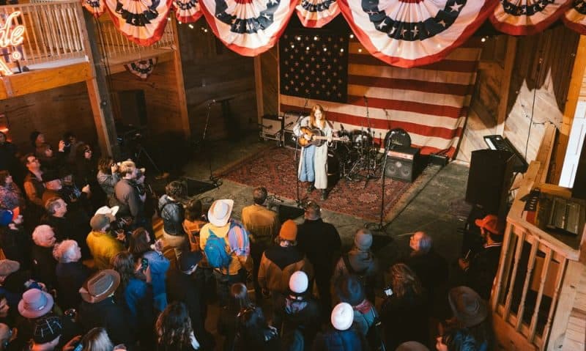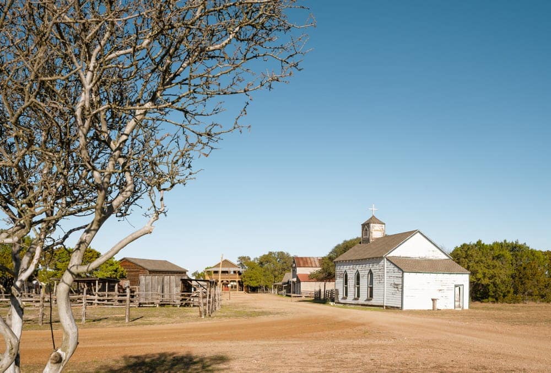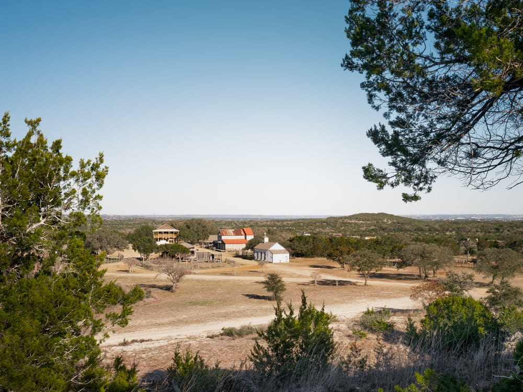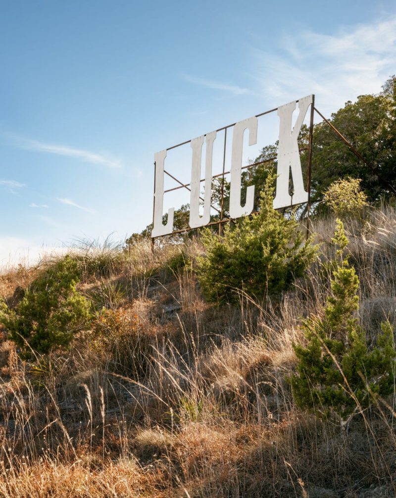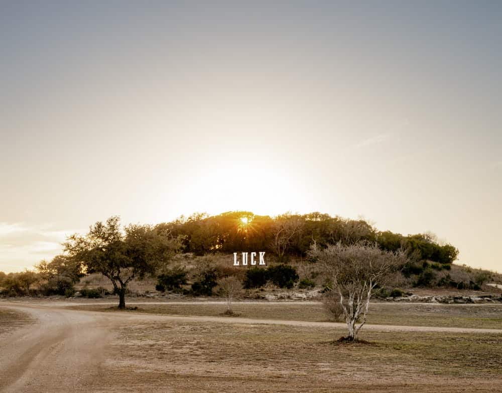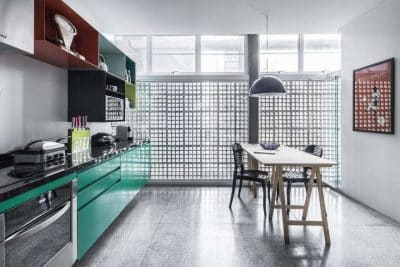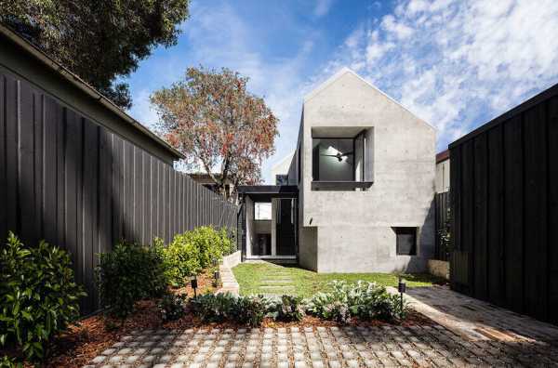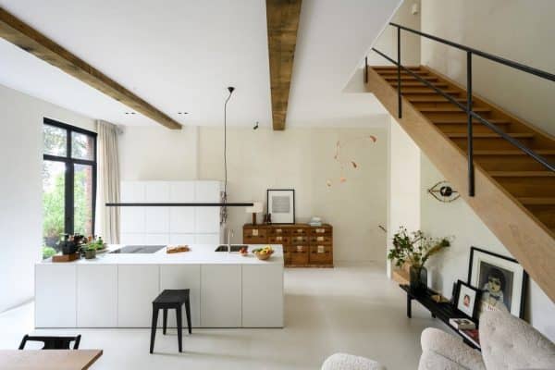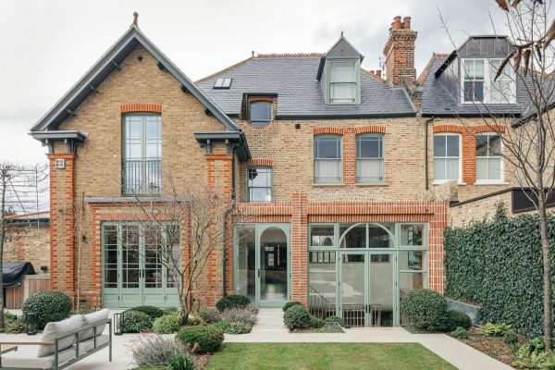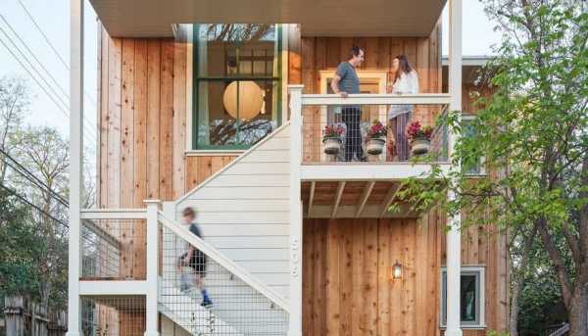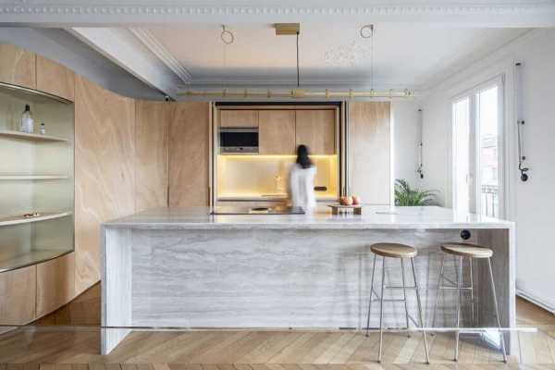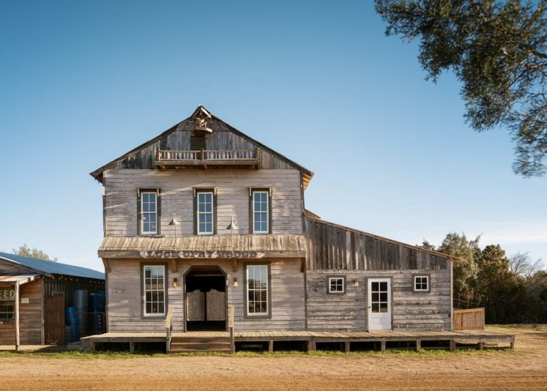
Project: Luck Ranch Opry House and Saloon
Architecture: Cushing Terrell
Structural Engineer: Hollingsworth Pack
General Contractor: Bill Ball
Location: Spicewood, Texas, United States
Area: 1982 ft2
Year: 2023
Photo Credits: Casey Dunn
Luck Ranch, located just outside of Austin in Spicewood, Texas, serves as both a personal sanctuary and a unique venue for events, created by the legendary Willie Nelson. Spanning 500 acres, the ranch’s crown jewel is the pop-up town of Luck, originally built in the mid-1980s as the set for the film adaptation of Willie’s 1975 album Red Headed Stranger. Rather than destroying the set as originally planned, Willie saved the town, transforming it into a magical backdrop for gatherings, music, and family fun.
A Unique Town Preserved
Over the years, Luck has evolved into a venue hosting Nelson’s annual Luck Reunion, a spring music festival that attracts thousands of fans. The town’s main street is lined with various Old West-style buildings, including an Opry House, saloon, general store, and Willie’s headquarters. The Opry House itself, a focal point of the town, serves as a functional event venue, while maintaining its rustic charm.
Preserving the Spirit of the West
Renovation work on the Luck Opry House and Saloon was led by Cushing Terrell, with principal Wayne Freeman overseeing the project. The goal was to stabilize and preserve the building while adapting it to modern standards. The design team focused on keeping the venue usable while maintaining its Old West aesthetic, ensuring that it would continue to serve as a gathering spot for generations. Structural repairs, an addition of 624 square feet, and subtle design updates were all part of the renovation.
The challenge was to keep the essence of the building intact while making it functional for contemporary use, without altering its appearance too drastically. The renovation was completed just in time for Willie Nelson’s Luck Reunion, where the Opry House continues to create a nostalgic, magical atmosphere for concerts, videos, and photoshoots.
A Legacy of Music and Magic
The Luck Ranch is more than just a venue; it’s a symbol of Willie Nelson’s vision, blending Texas charm with music and community. Through its careful preservation, Luck continues to offer a sense of wonder and connection, capturing the spirit of Willie Nelson’s dream and sharing it with visitors from around the world.
