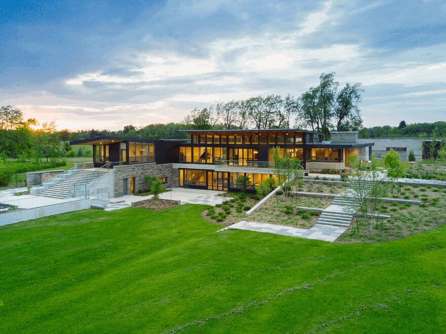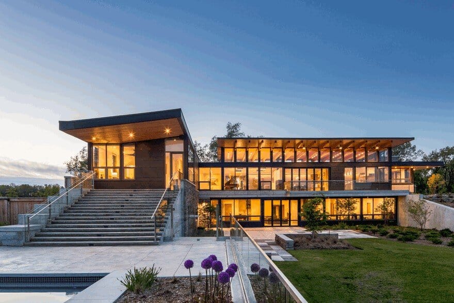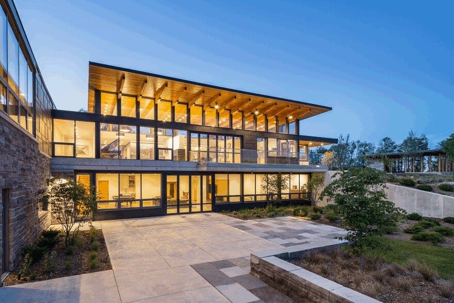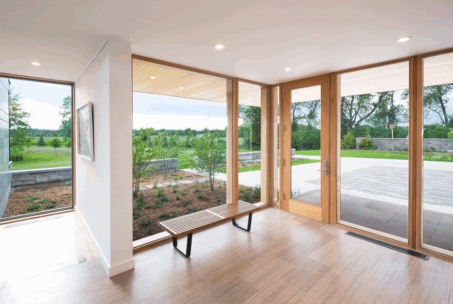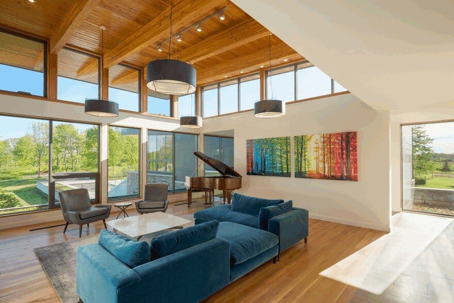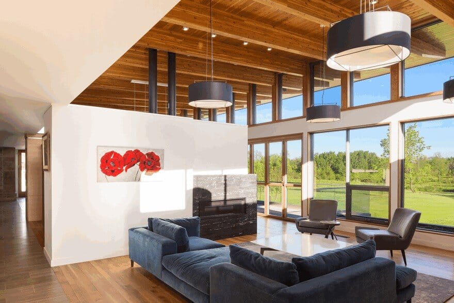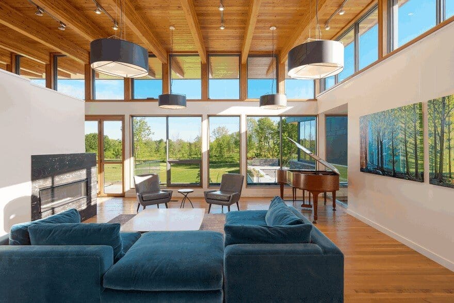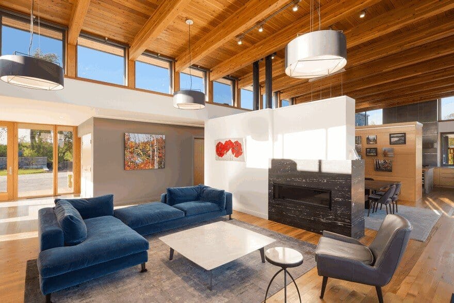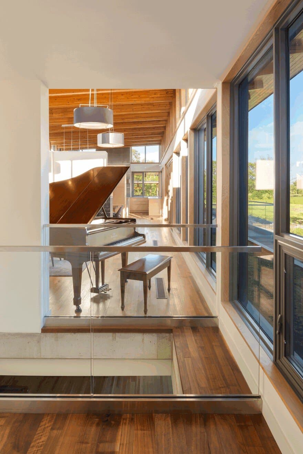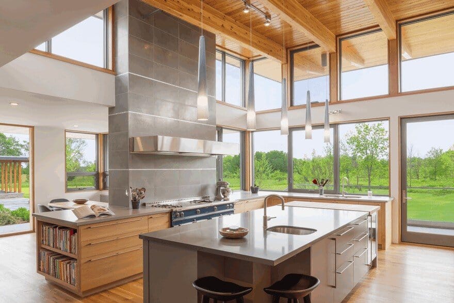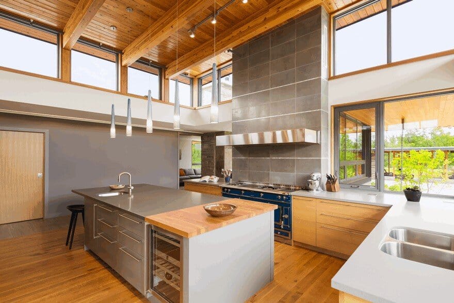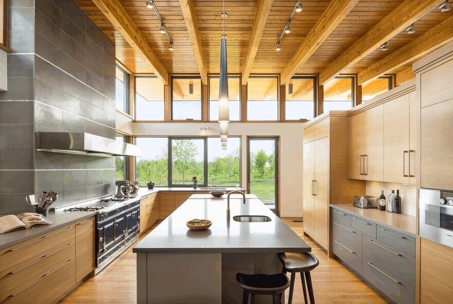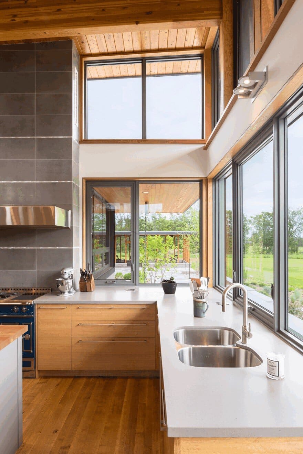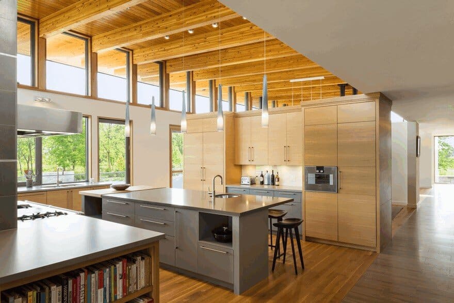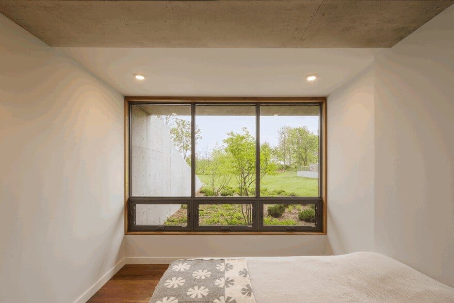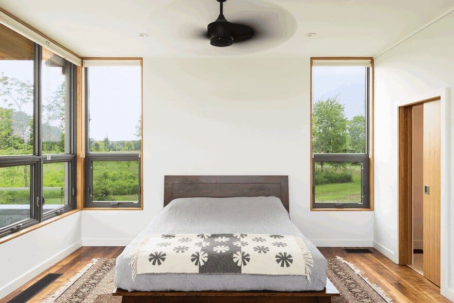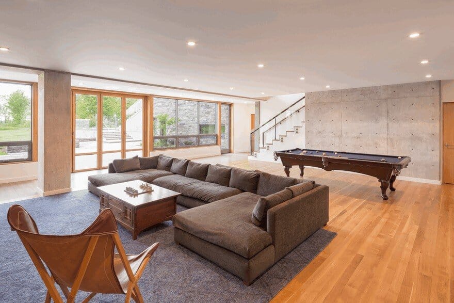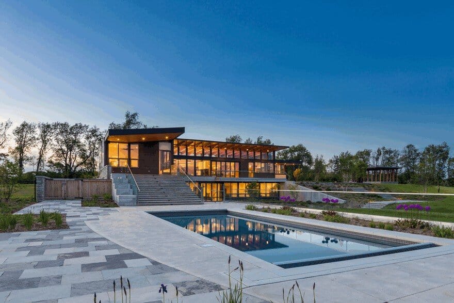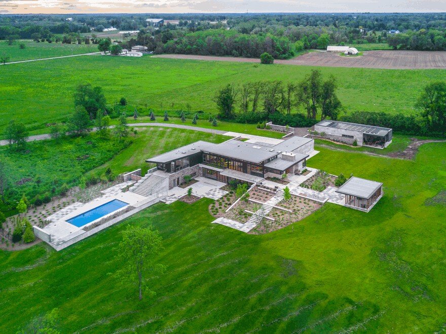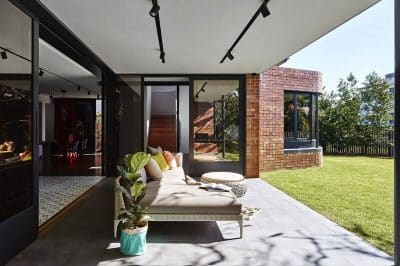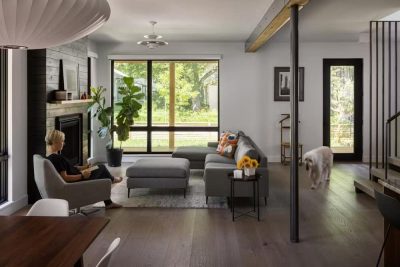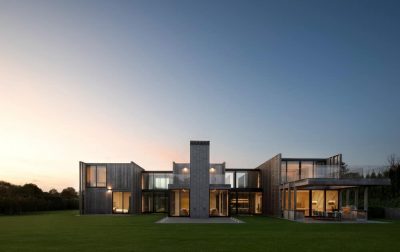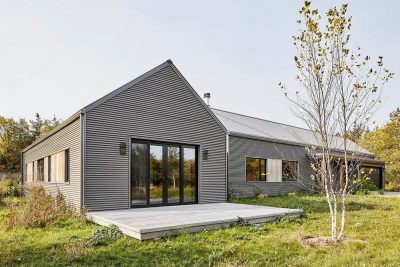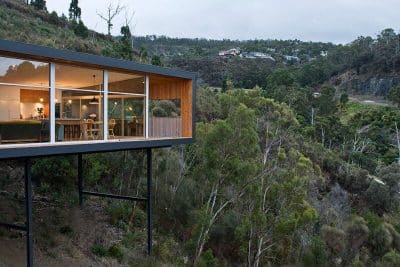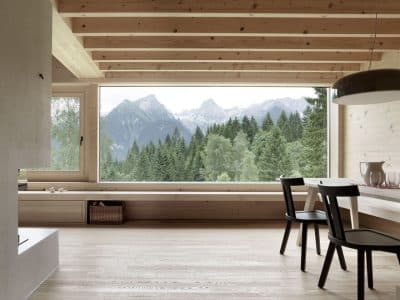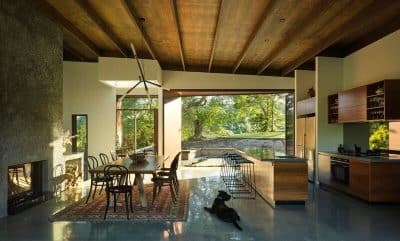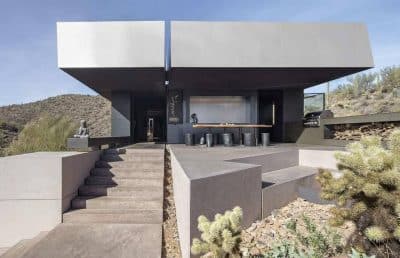Project: Millgrove House
Architects: Toms + McNally Design
Location: Hamilton, Canada
Area: 8500 sq ft
Photography: Arnaud Marthouret /Revelateur Studio
From the architect: For Toms + McNally Design, Architecture is a response to context. Millgrove House, located in rural Hamilton, sits on a property that contained an abandoned apple orchard, and a hay-growing farm for local use. Situated between mature tree lines and forests, the site is gently rolling. As a result, the design strategy was to use the topography in order to maintain a modest appearance from the street while providing a spacious home for a middle-aged couple with four adult children.
What was the brief?
A place to live in comfortably, entertain and grow older.
What were the key challenges?
– Design a home to grow old in
– Accommodate and expanding family with grandchildren
– A place to make memories and allow for a family to spend time together
– Accommodate site conditions and reduce impact on the environment
What were the solutions?
– Two large floor plates with wide circulation paths and provisions for future accommodations such as an elevator. No change in levels within a same floor. Lots of natural light.
– Open spaces with lots of light and natural materials. A vast kitchen allowing for entertaining friends and family. A very open main floor looking out to an expansive rolling landscape.
– Build within the topography, implement energy efficiency strategies such as geothermal, passive solar strategies, efficient electrical systems.

