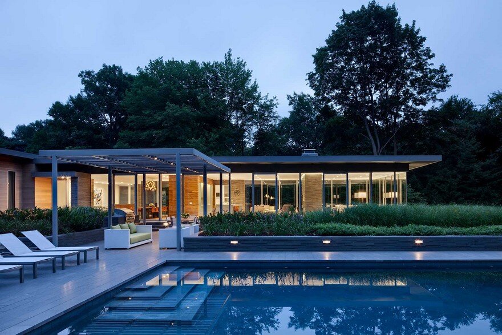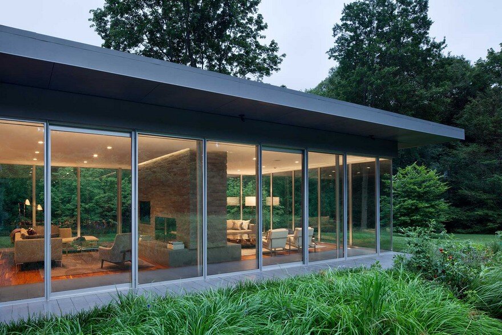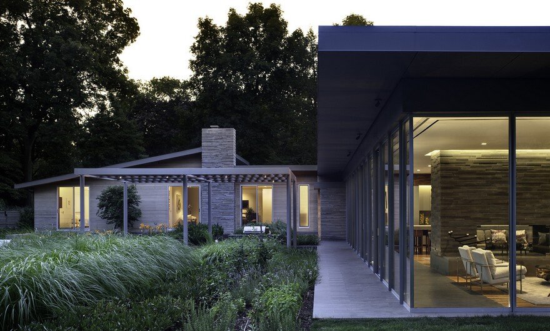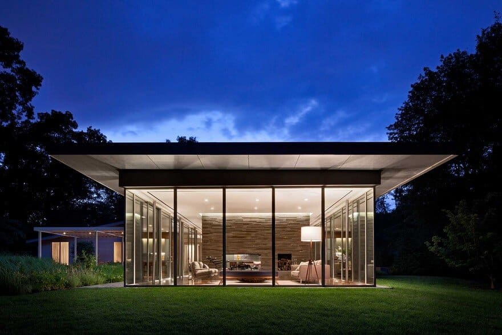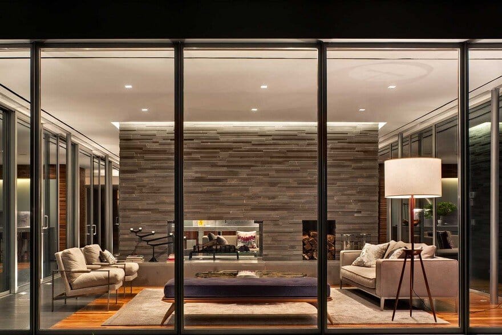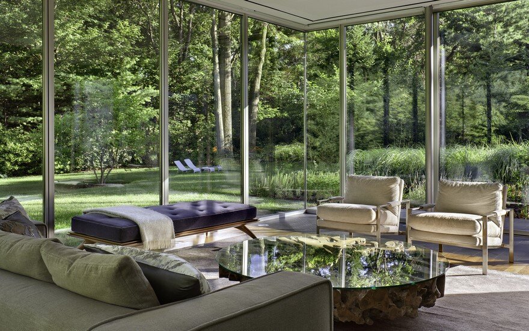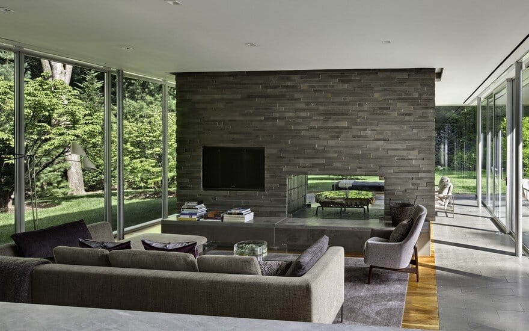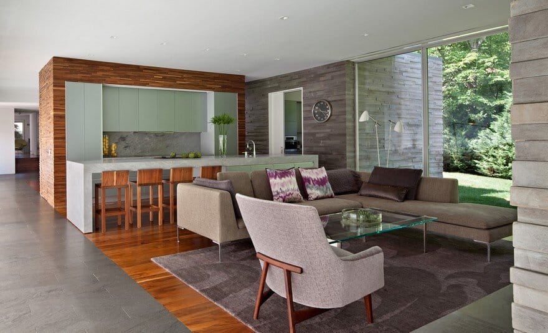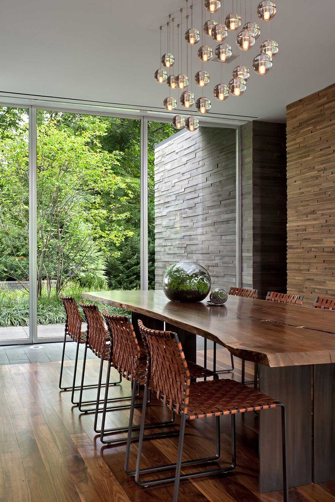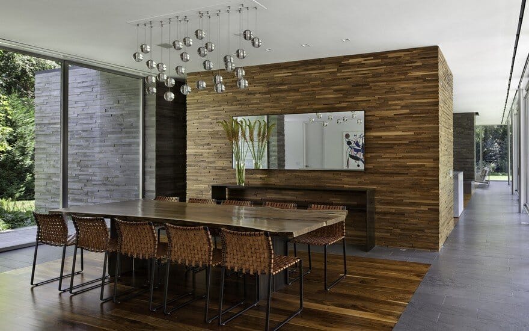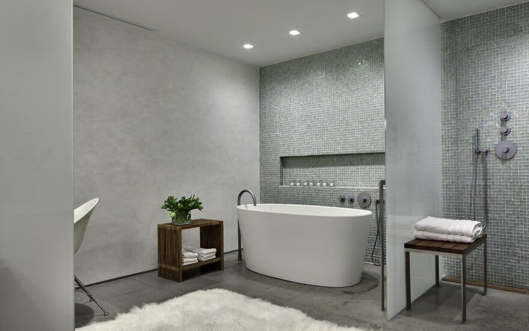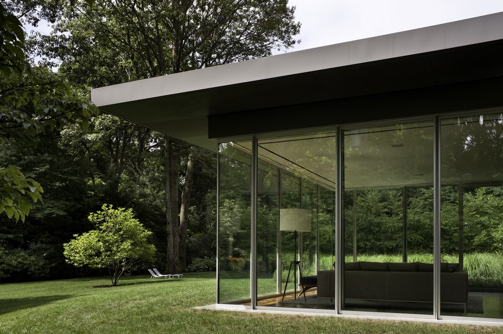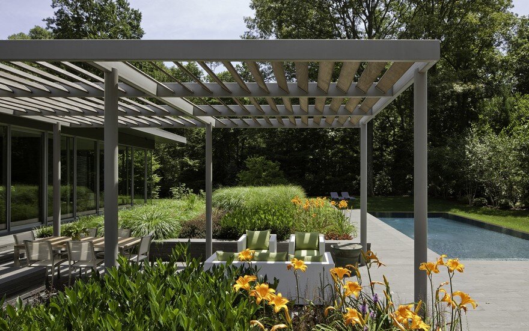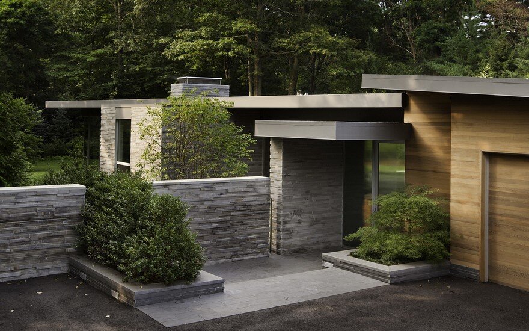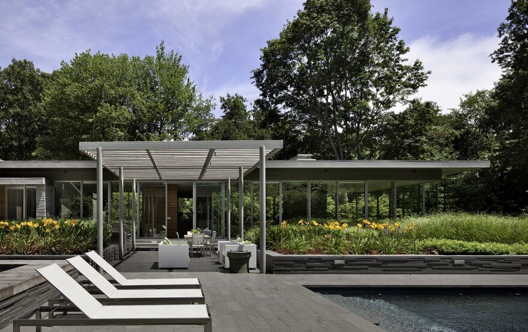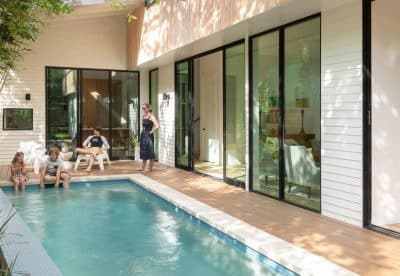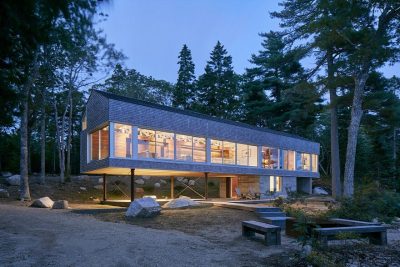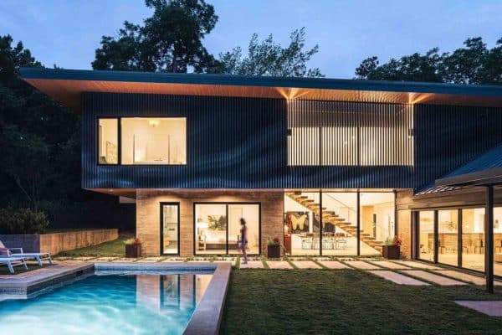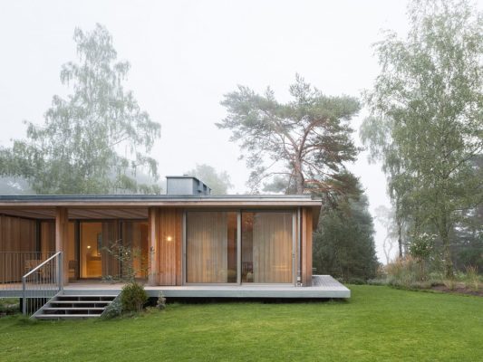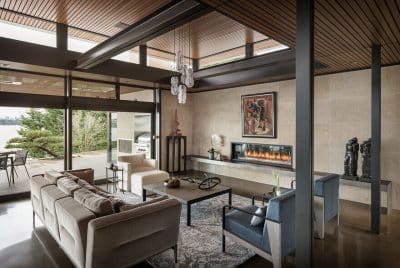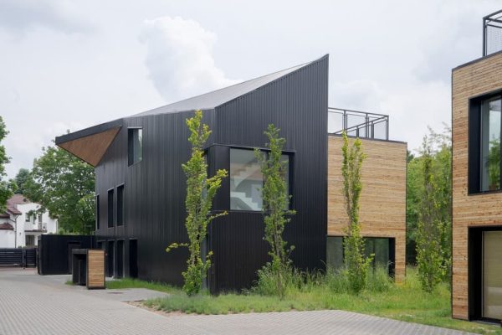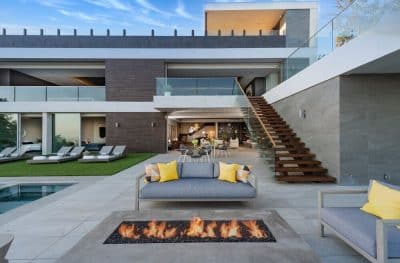Project: Ranch House Pavilion Extension
Architects: Ohlhausen DuBois Architects
Location: Sands Point, New York, United States
Area: 4,940 sq. feet
Photography: Chris Cooper Photographer
Text by Studio DuBois
Mark DuBois’s work on this 1950s rancher consisted of recasting the landscape connection and pairing the quiet, closed home with new, open public space. He clad the existing structure, now a bedroom wing, in clear cedar and extended it into the large, lush backyard with a perpendicular glass living pavilion for the daily living, cooking and dining activities.
This glass pavilion ties into a series of terraces, gardens, swimming pool and outdoor living spaces, extending the ranch house out into the landscape. The gardens and outdoor living spaces were designed along with the glass pavilion and were conceived as extensions of the new indoor living spaces.
The material palette of soft grays, greens, and silvers carries from inside to out: aluminum window systems, stone floors and patios, and zinc roof fascia. There’s warmth and texture here, too. In addition to the ipe-topped trellis and deck, the kitchen’s monolithic wood-block wall is handmade with strips of American walnut.
In addition to reusing the existing structure and as much of the landscape as we could, our sustainability strategy included: high performance glazing and deep overhangs to minimize summer cooling: and solar gain, extra insulation and radiant heat to minimize heating in the winter.

