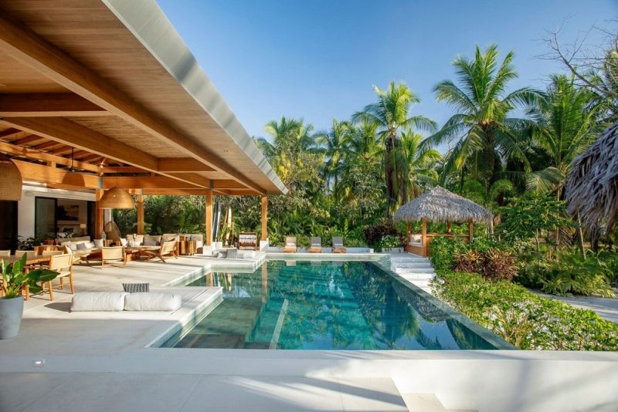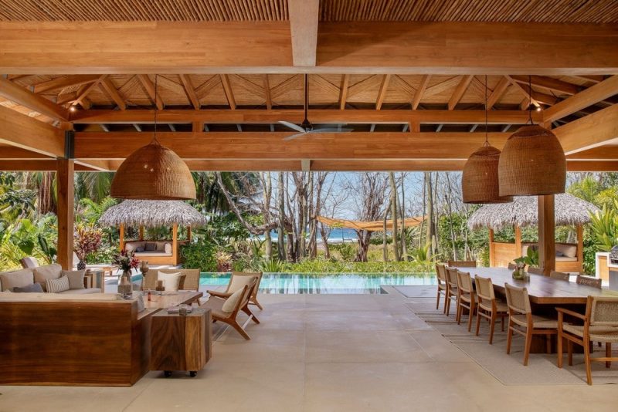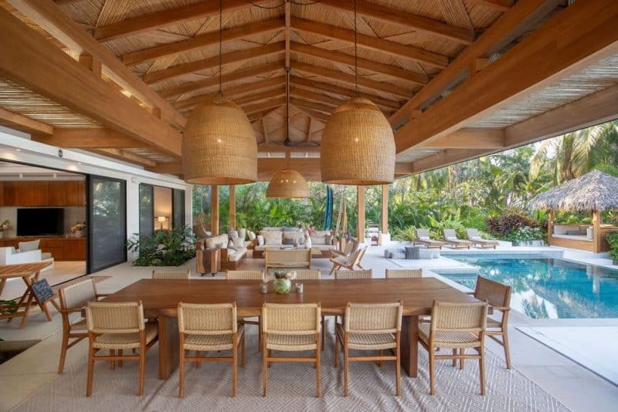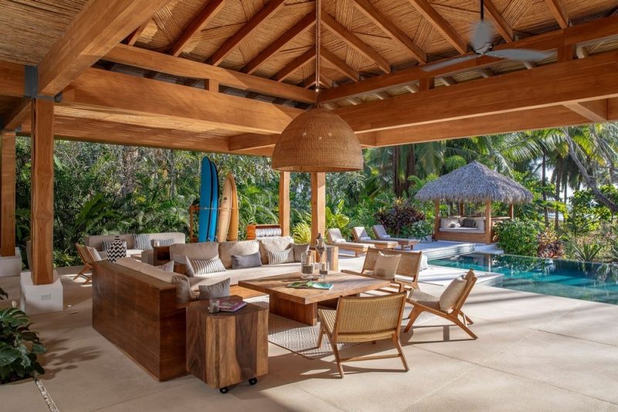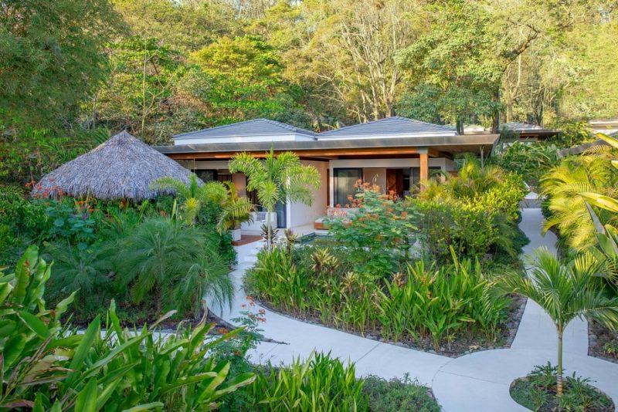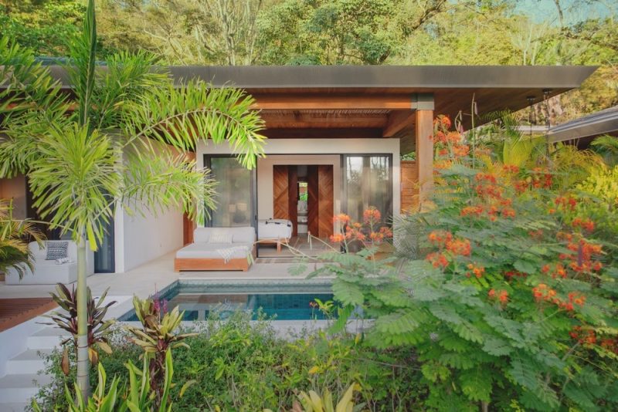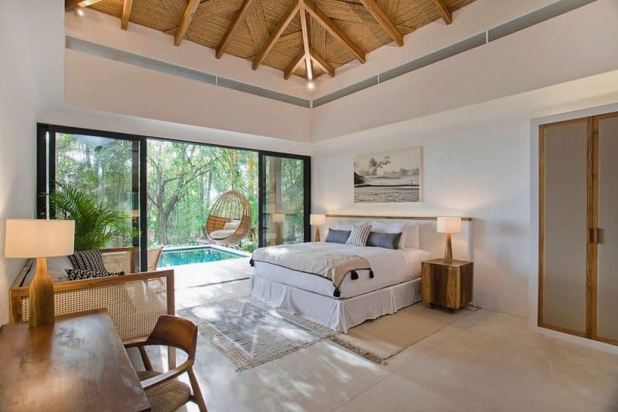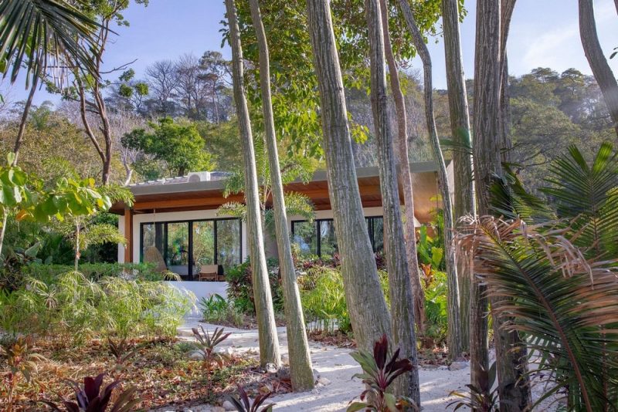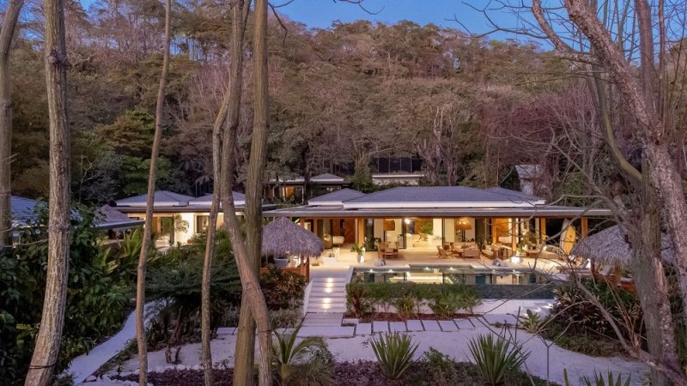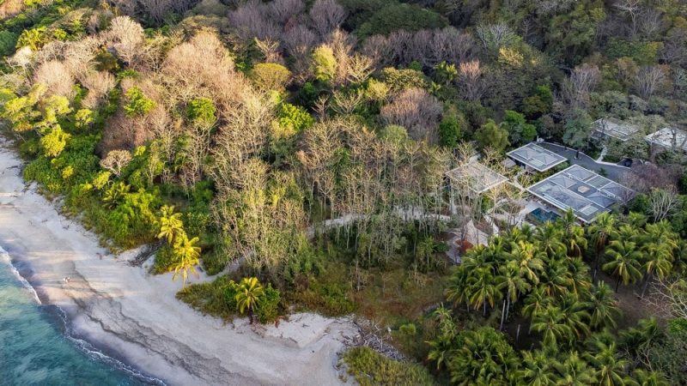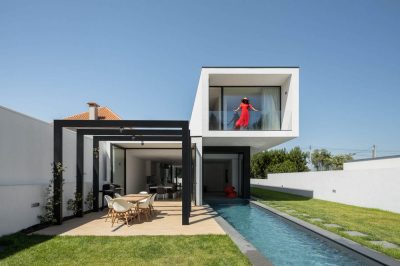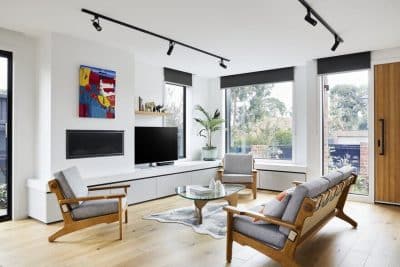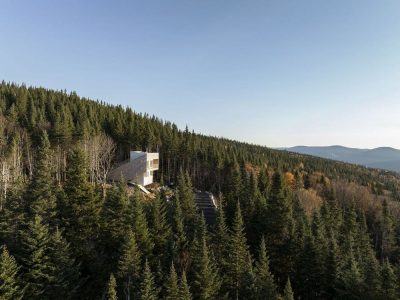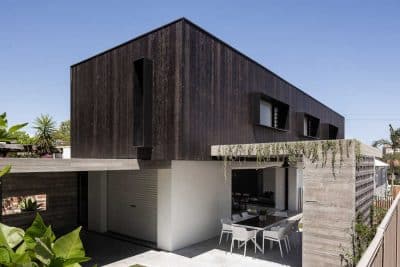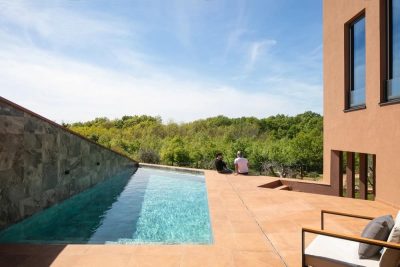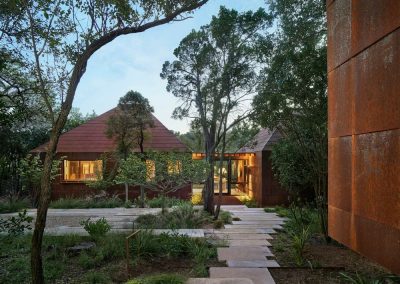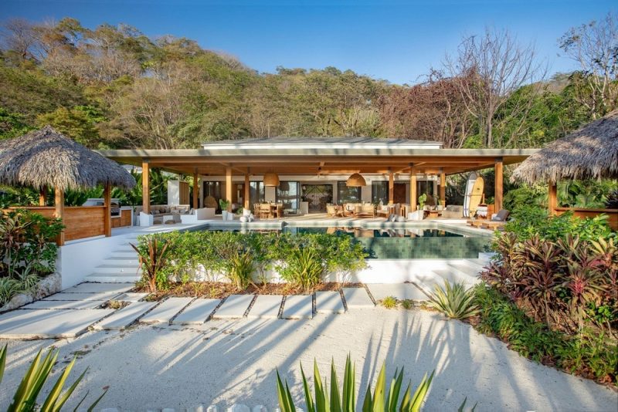
Project: Pasha – Coastal Retreat in Costa Rica
Architecture: Studio Saxe
Director: Benjamin G. Saxe
Interior Design: Yasmine Chatila
Structural Engineer: Sotela Alfaro
Electromechanical Engineer: DYNAMO electromecánica
Builder: Shmulik Construction
Location: Santa Teresa, Puntarenas, Costa Rica
Completed: December, 2022
Area: 1025m2
Photo Credits: Selva Studio Photography
Located on the stunning shores of Costa Rica, Pasha is a coastal retreat that harmonizes modern comforts with the pristine beauty of its coastal surroundings. Commissioned by our international clients, the project transforms a pristine estate into a collection of residences designed for both communal living and private retreats, epitomizing innovative architecture and community harmony.
Vision
Pasha is envisioned as an architectural blend between lush natural environments and the deep blue ocean. Smaller homes encircle a grand villa, each structure crafted to seamlessly integrate into the landscape while offering clear views and direct interaction with the sea. Natural materials and expansive outdoor living areas ensure that every moment resonates with the rhythm of the ocean.
Architectural Design
Studio Saxe’s design incorporates enduring materials and locally sourced sustainable teak wood, creating expansive terraces with sugarcane ceilings. This approach fosters a deep connection with nature, bringing the outdoors in. Pavilion-like structures offer secluded retreats that converge in the main villa’s welcoming embrace, perfect for communal gatherings.
Environmental Considerations
Elevating the structures helps protect them from coastal elements and reduces environmental impact, allowing the land to thrive. Extended rooflines and strategic vegetation shield interiors from the tropical sun while promoting natural cooling, blending aesthetic beauty with ecological mindfulness.
Construction Approach
The project features a unique architectural language that combines robust concrete with the warmth of wood, adopting a modular approach that highlights precision and craftsmanship. This innovative method allowed for the replication of design elements across the estate, emphasizing detailed craftsmanship.
Client’s Perspective
“Our journey with Pasha started as a quest to create a sanctuary for our family and to share this piece of paradise with others,” explains the client. “From acquiring the land to overcoming the complexities of constructing in a remote location, our vision was to create an enclave that honors and celebrates its natural surroundings while providing an exceptional living experience.”
“Pasha represents sustainable luxury, stretching across a vast stretch of Costa Rican coastline. Our dedication to the environment and community is reflected in every aspect of Pasha, from using natural materials to supporting local craftsmanship and education. As caretakers of this remarkable land, we hope Pasha serves not only as a luxurious retreat but also as a catalyst for positive change, embracing the Pura Vida spirit and fostering a legacy of conservation and community empowerment.” – The client
Conclusion
Pasha stands as a testament to the harmonious blend of luxury and sustainability, offering a unique coastal retreat in Costa Rica. This project showcases how thoughtful design and a commitment to environmental stewardship can create an extraordinary living experience that respects and enhances its natural surroundings.
