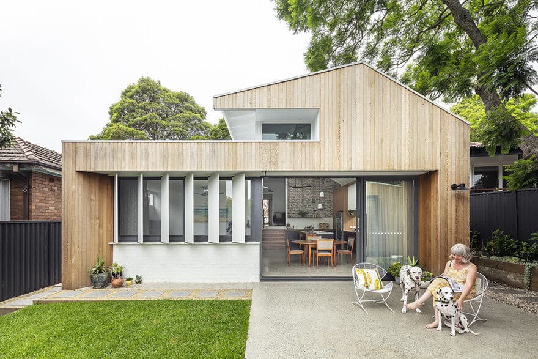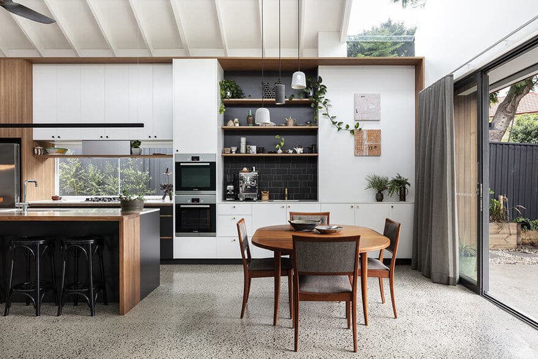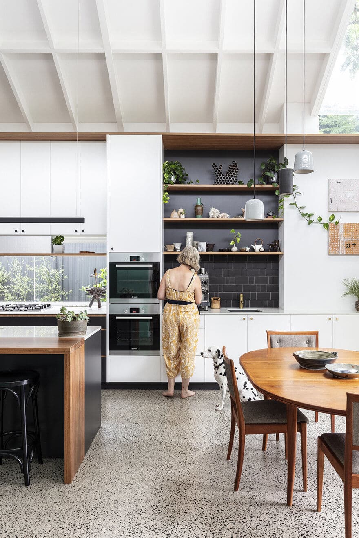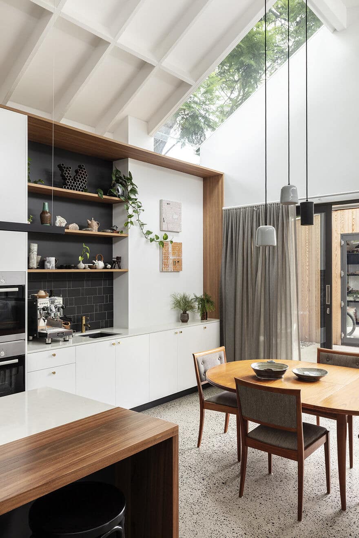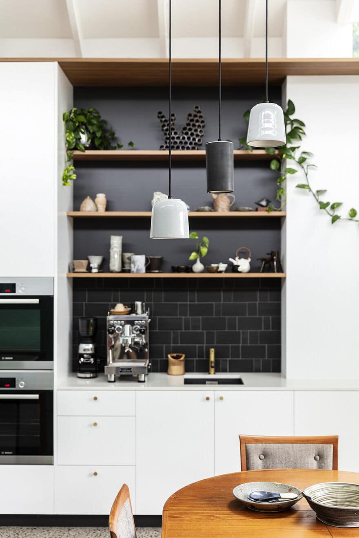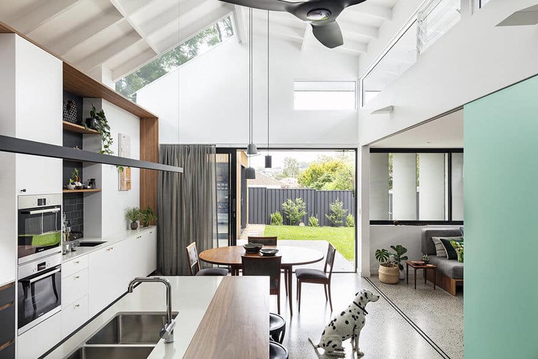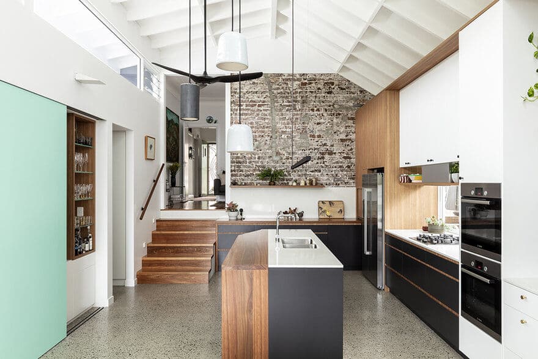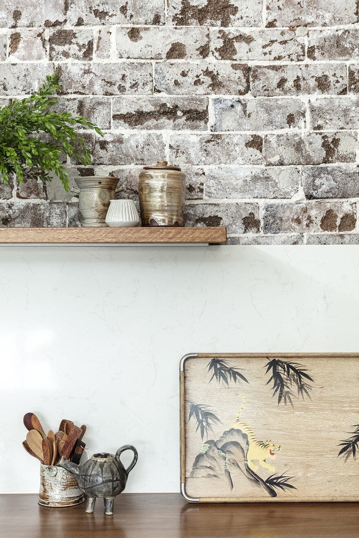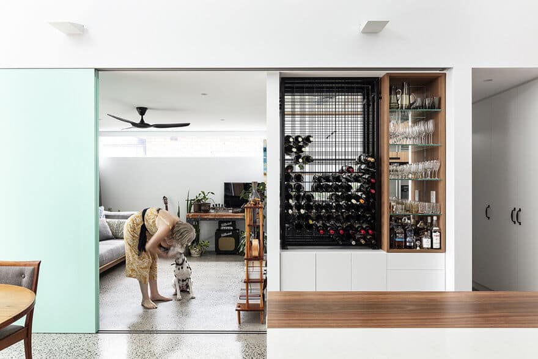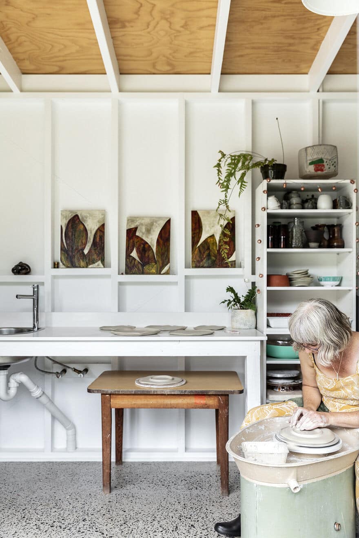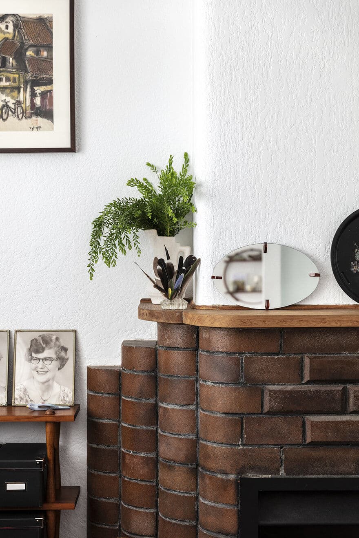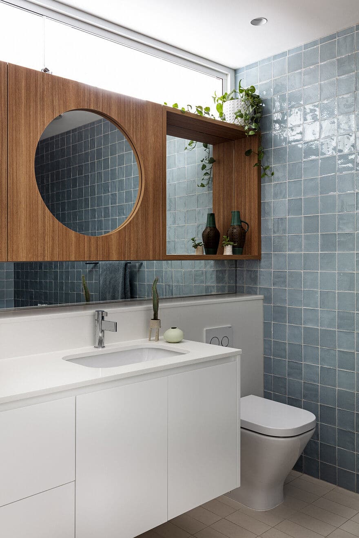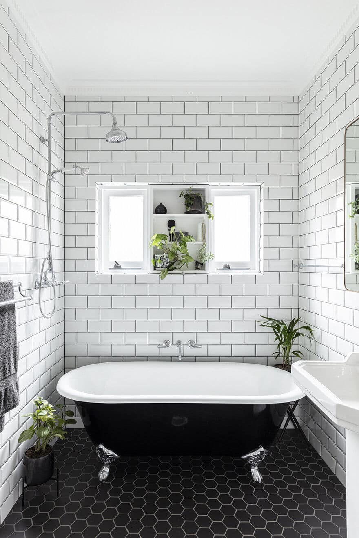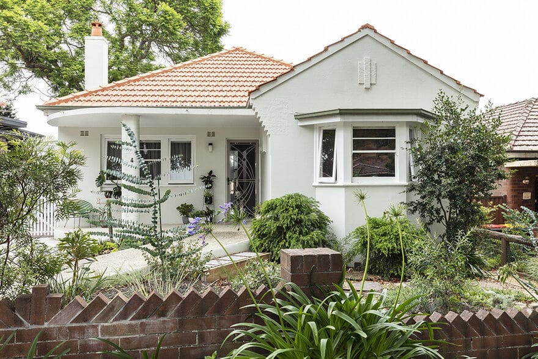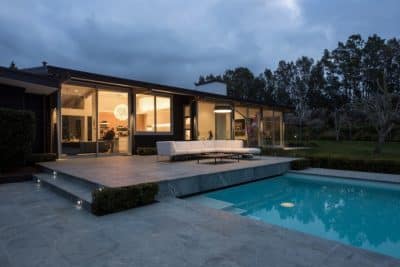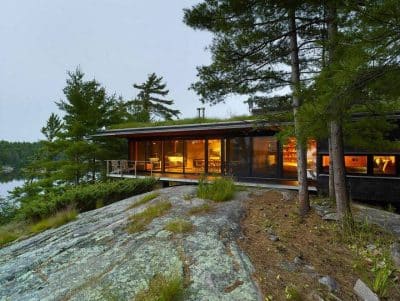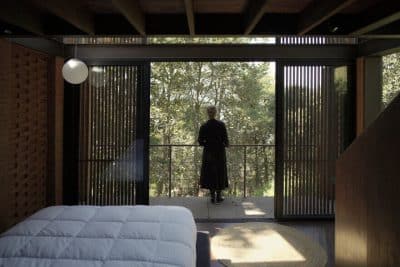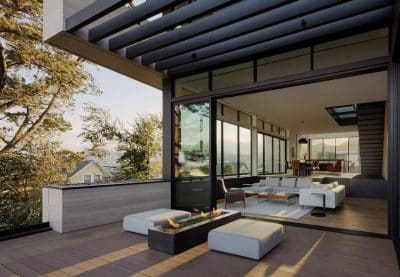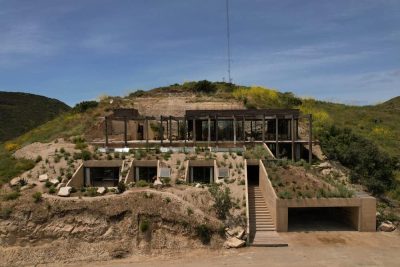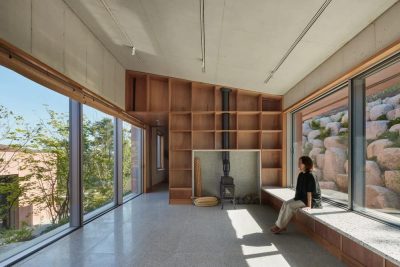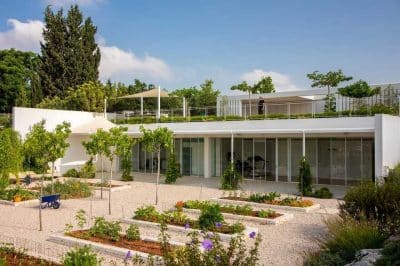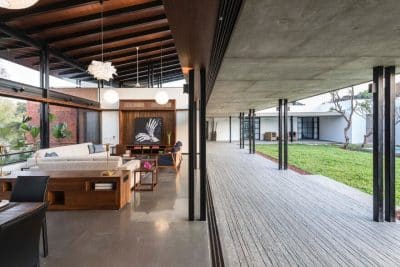Project: Collectors Cottage
Architects: Mark Szczerbicki Design Studio
Location: Sydney, Australia
Construction: Miso Building
Year 2018
Photography: Tom Ferguson
Description by Mark Szczerbicki Design Studio: Collectors Cottage is a renovation and extension of an existing character-filled bungalow. The design celebrates domesticity by providing a well-crafted backdrop for the owner’s quirky collection of artifacts, ceramics, instruments and household goods. Abundant natural light ensures a sense of calm and strong connection to the outdoors.
The brief for this project was to provide a compact and sustainable home for a couple and their two dalmatians. The design response is deeply personal – the interiors are imbued with references to the client’s quirky personalities and lovingly curated collection of everyday objects.
A passion for ceramics comes to the forefront – hand-made ceramic pendants hang over the dining table, custom ceramic tiles line the coffee nook splash back, and hand-glazed tiles are used in new bathroom. The design also includes a small ceramics studio in the back yard. The craft echoed by the collection of musical instruments informs the honest detailing which includes exposed rafters and custom steel light fittings. In the kitchen the hand-made timber worktop seamlessly continues to become a tread in the new stair.
The spatial planning is compact but flexible. Oversized sliding door panels (painted a Bianchi ‘Celeste’ colour to echo the client’s interest in Italian bicycle frames) transform a music room into additional guest accommodation. The panels reveal a wine storage nook and collection of vintage glasses gathered at local op-shops. Achieved on a very modest budget the interior architecture acts as a backdrop for people and life. The project allows the items of everyday occupation to be the hero. The interiors create a warm and welcoming house filled with memories of the past. The design does not rely on shiny new trendy objects – it is eclectic but practical and non-pretentious.
Sustainability is key to the design. The house has no air conditioning, relying on a series of passive systems to maintain thermal comfort all year round. Materials are designed to withstand wear and age gracefully, with polished concrete in the extension and cedar cladding which is left to weather and turn grey. Existing items salvaged from demolition such as light fittings, doors, and Bakelite handles are re-used, as is existing furniture. The cottage character is maintained throughout. The quirky and easy-going life style of the owners is complemented by simplicity in planning. Authentic and not staged for the photographs, the project exudes a sense of domestic calm. Echoes of the previous house remain in the exposed brick wall and stripped back paint in the guest bedroom revealing the layers of history. The oversized angled skylight frames a jacaranda tree and becomes an artwork in itself – ever changing with the light, seasons and weather conditions.
The house is compact and designed for flexibility to allow friends and family to visit and stay. In a time of pared back minimalism which can often be soulless and characterless this home offers the alternative of an elegant receptacle for the loved items of day to day life.

