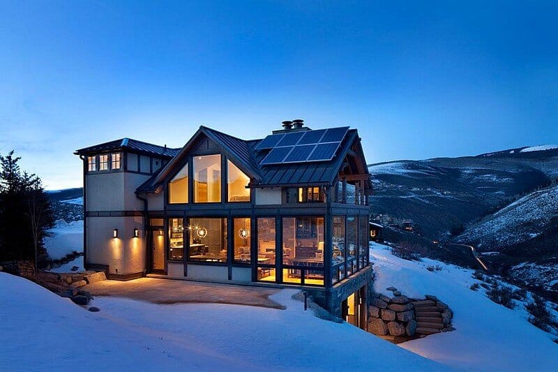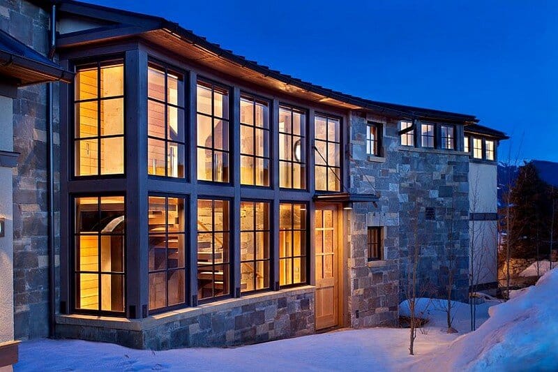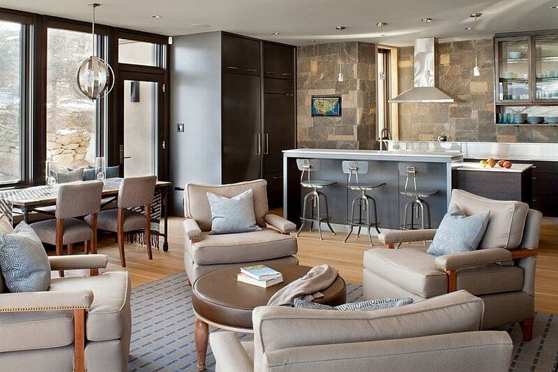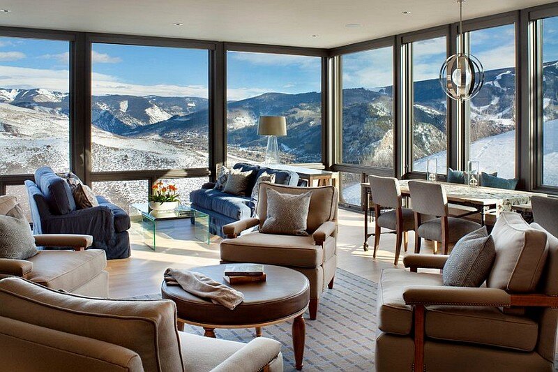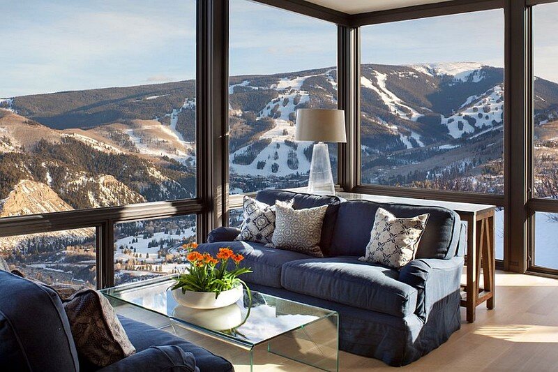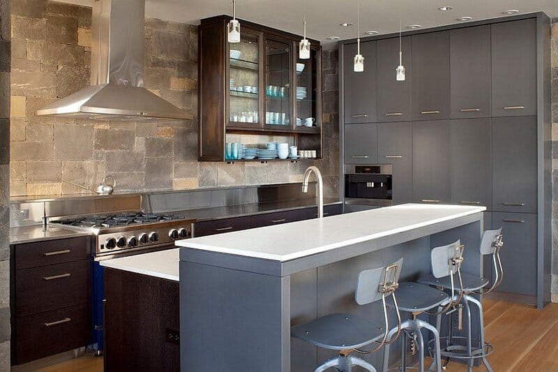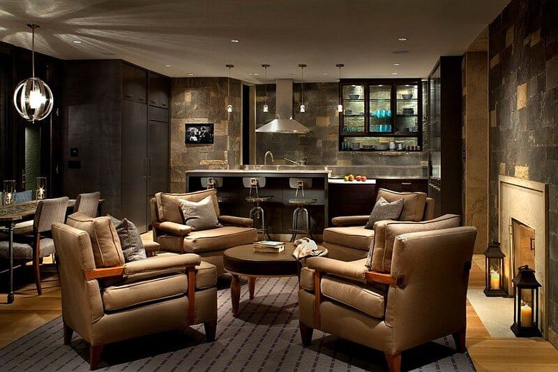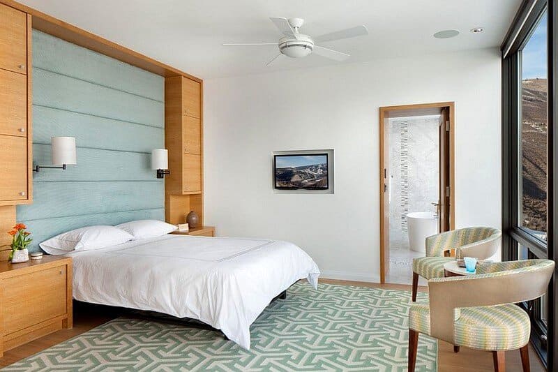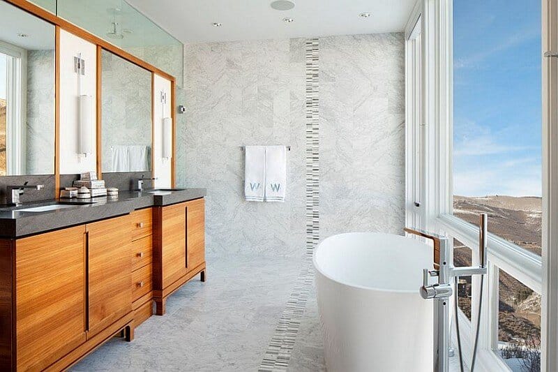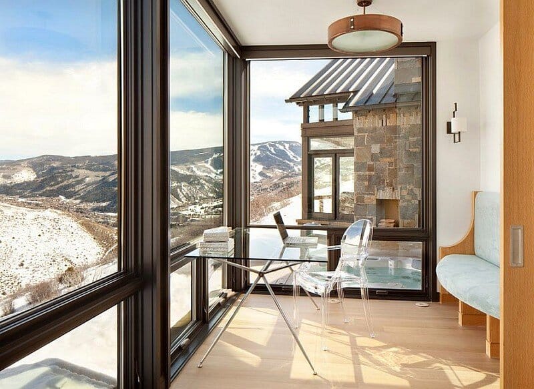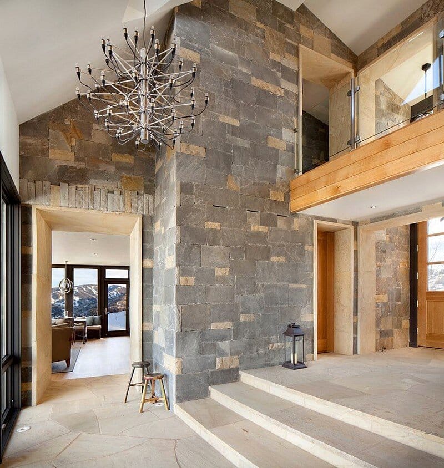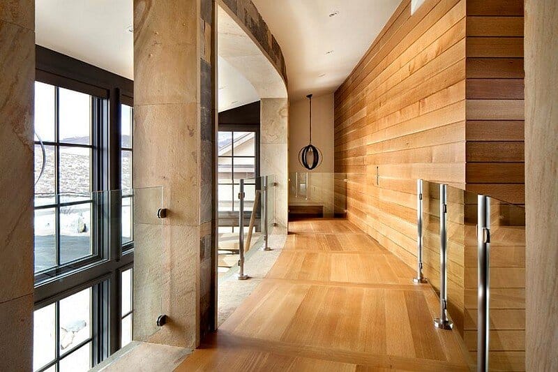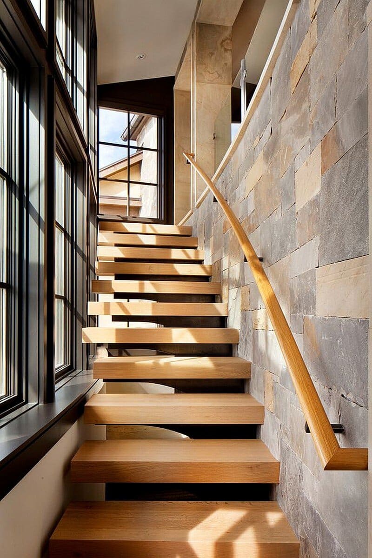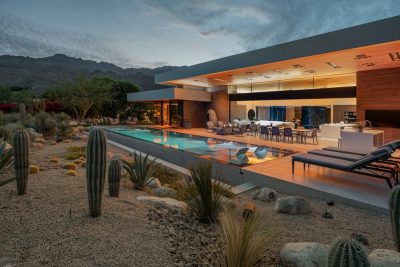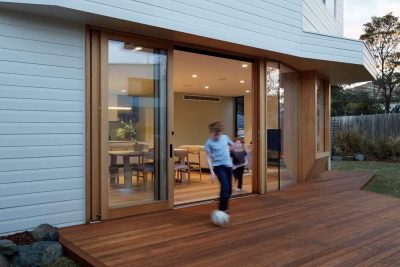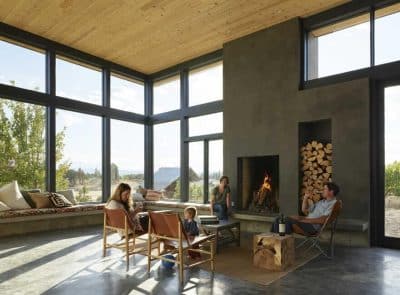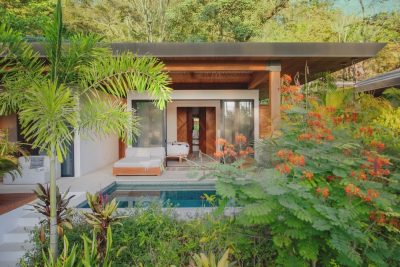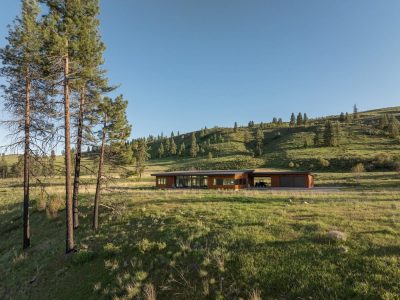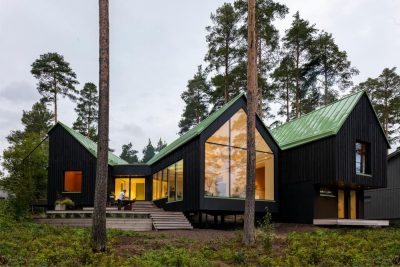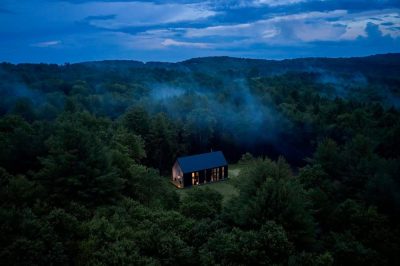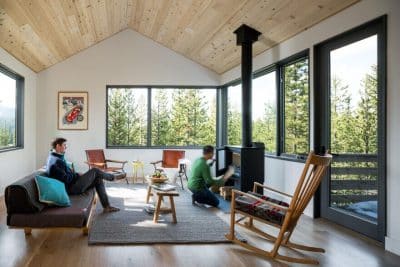This Colorado vacation home – custom tailored to the exacting specifications of a high-powered New York family of avid skiers – delivers outstanding form and supreme function in only 3500 square feet.
Though seemingly three stories tall, it cleverly meets a one-and-a-half story height restriction necessitated by the steep grade changes of its mountainside site. Its creatively compact design is modern in every sense of the word, from its open floor plan to its solar roof panels. Nonetheless, because it’s layered with stone and warmed by wood, this home evokes classic Colorado timber style architecture with flair. Visit Morgante Wilson Architects
Thank you for reading this article!

