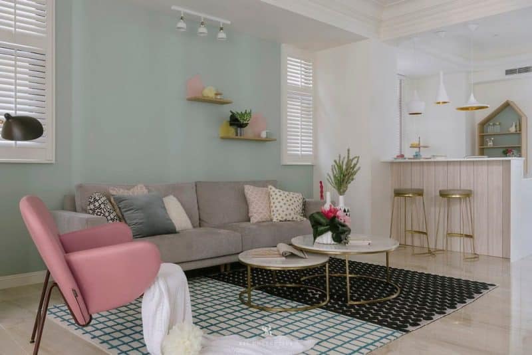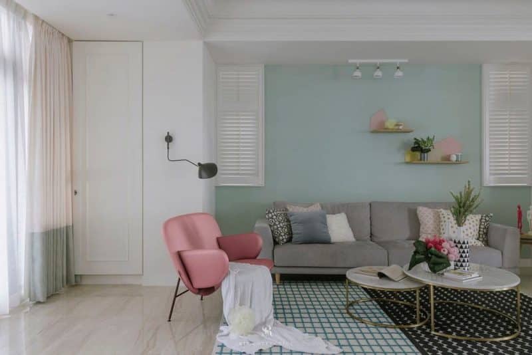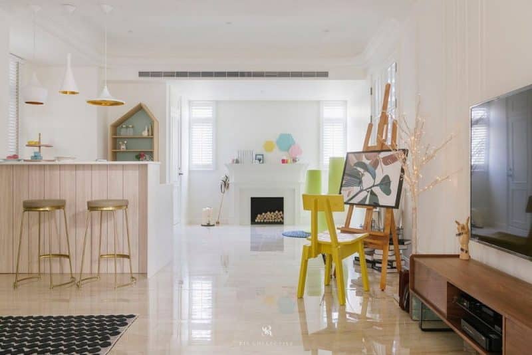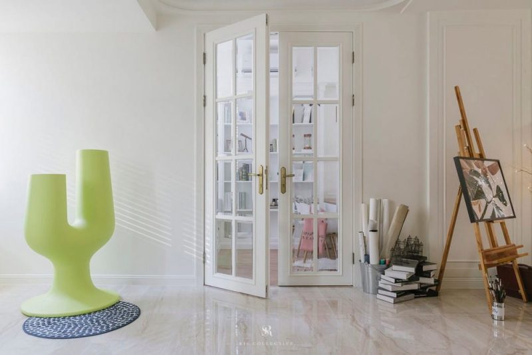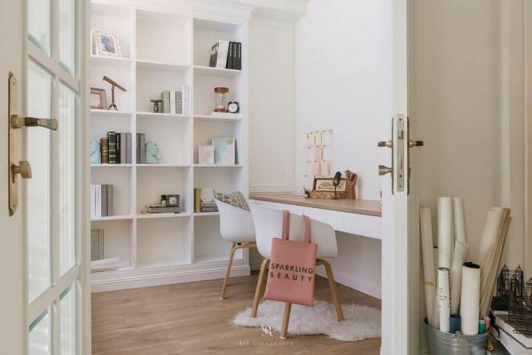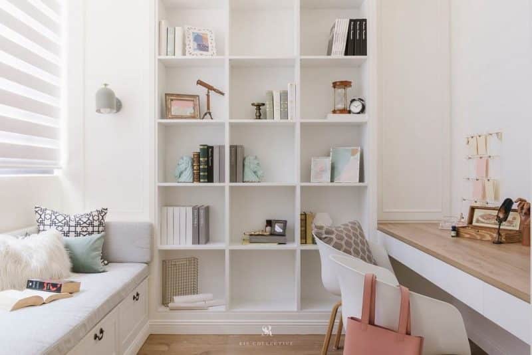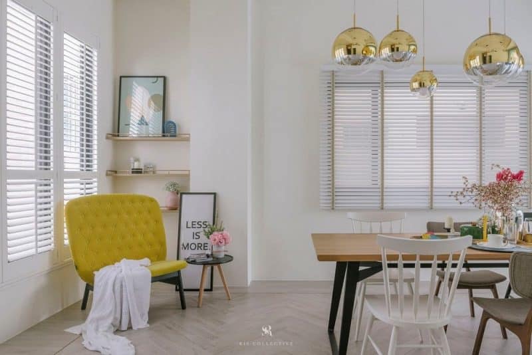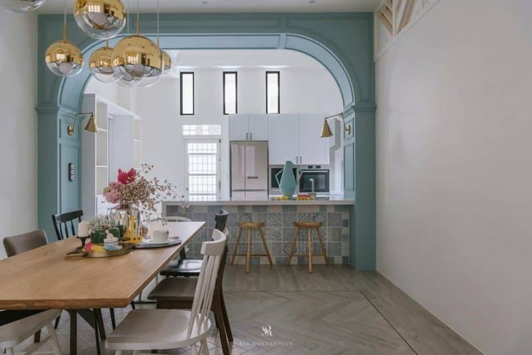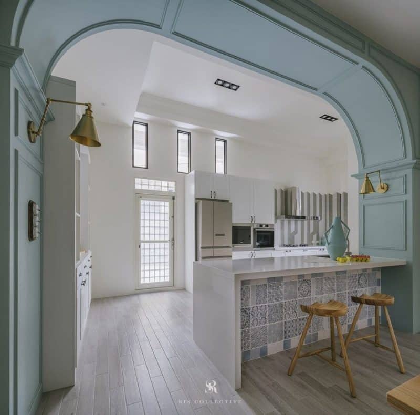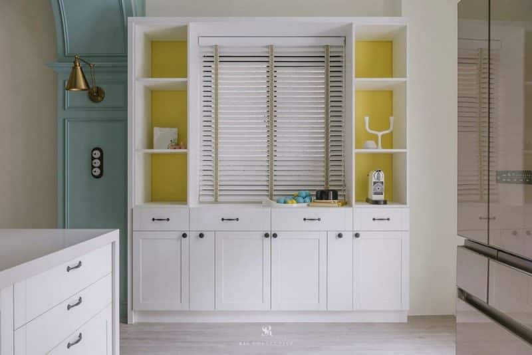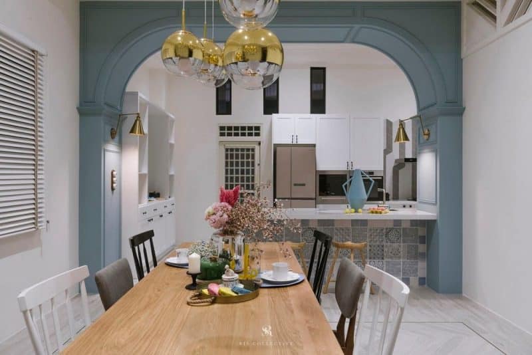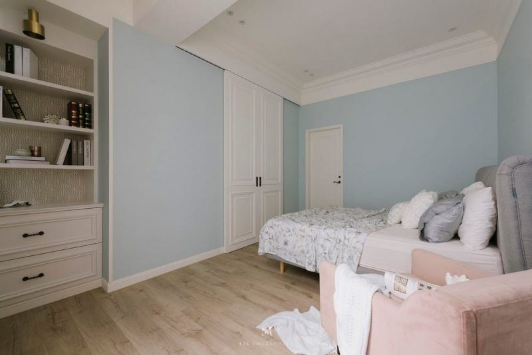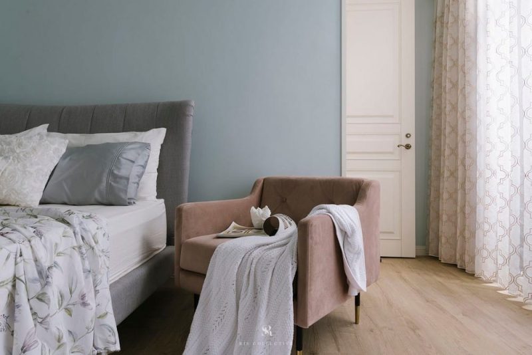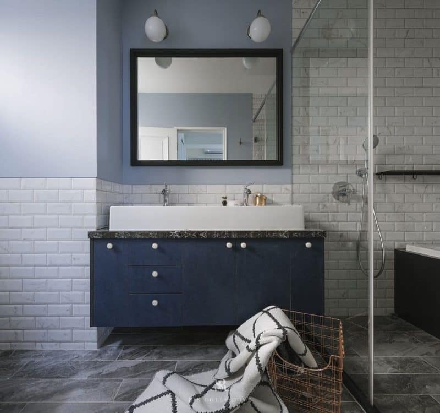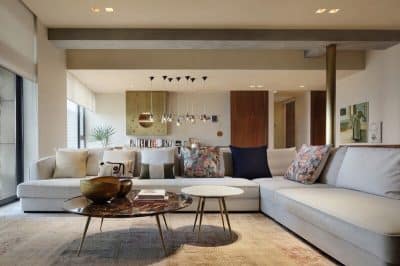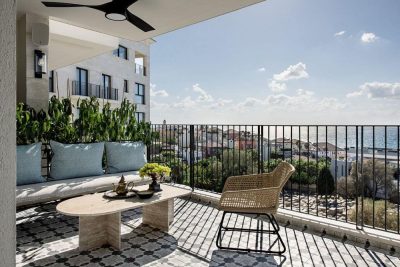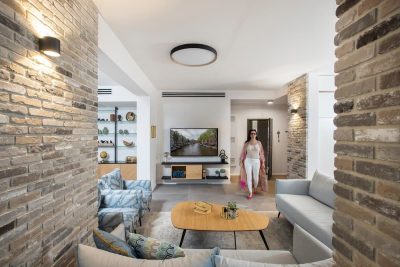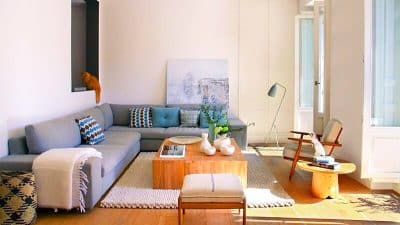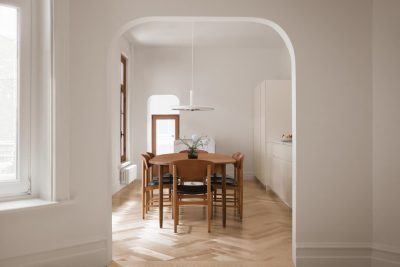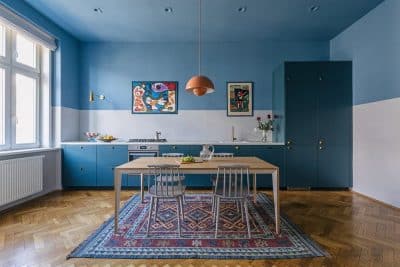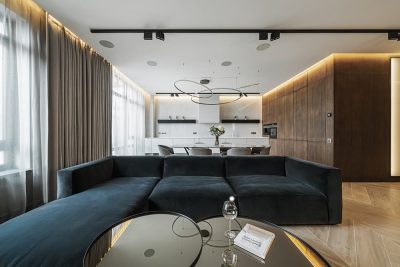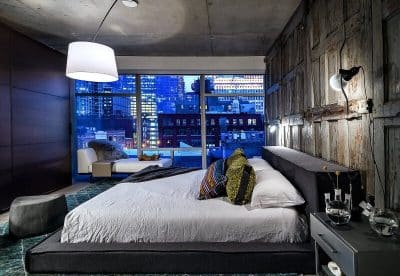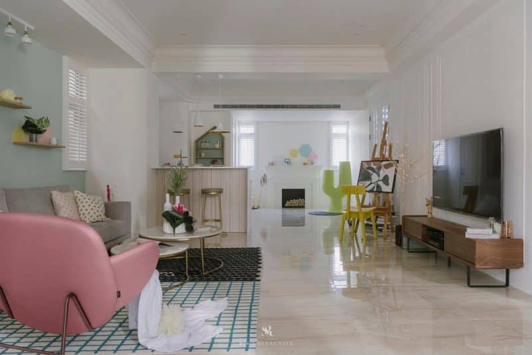
Project: Complexity Apartment
Architecture: RIS Collective
Designers: Hsin-Ting Weng
Location: Taichung city, Taiwan
Area: 215 m2
Year: 2019
Photo Credits: Hey!Cheese Photography
The Complexity Apartment by RIS Collective is a thoughtfully designed three-story space that optimizes each floor to serve distinct functions while preserving a sense of unity throughout. The layout embraces an open-concept approach, subtly compartmentalizing areas to balance openness with spatial definition. Each level introduces unique character, blending classic architectural elements with contemporary aesthetics.
Ground Floor: Vibrant and Inviting
On the first floor, the kitchen, living, and dining areas encourage interaction. In particular, the dining area features an island adorned with antique blue tiles that anchors the space, while a large blue-toned arch immediately draws attention, creating a sophisticated focal point. Furthermore, polished pendant lights add a playful, modern vibe to the open-plan kitchen, bringing brightness and charm to this functional space.
Second Floor: Fluidity and Functionality
As you move to the second floor, a continuation of light tones and simplified ceiling cornices creates a seamless flow across rooms, subtly minimizing the visual impact of large ceiling beams. This thoughtful design choice maintains the openness and ease of movement that define the apartment’s atmosphere. Moreover, pastel-toned furniture and decor infuse energy into the audio space, providing a lively yet inviting atmosphere ideal for relaxation or entertainment.
Third Floor: A Serene Retreat
Finally, on the top floor, the master bedroom serves as a private and cozy retreat. The design maximizes space by utilizing the 80-centimeter depth within the ceiling beams for a walk-in closet, which allows for flush, streamlined doors that enhance the room’s clean, modern lines. Additionally, soft drapes and patterned sheer curtains add warmth and elegance, creating a personal sanctuary filled with natural light and fresh air.
In conclusion, the Complexity Apartment by RIS Collective artfully balances functional zoning with aesthetic richness, resulting in a multi-level home that feels both vibrant and serene. Through the use of color, texture, and innovative space planning, this apartment embodies modern sophistication, blending seamlessly with its surroundings while offering comfort and style to its residents.
