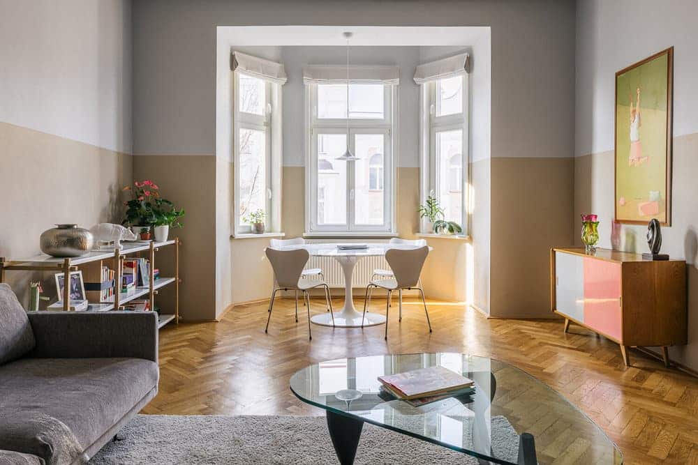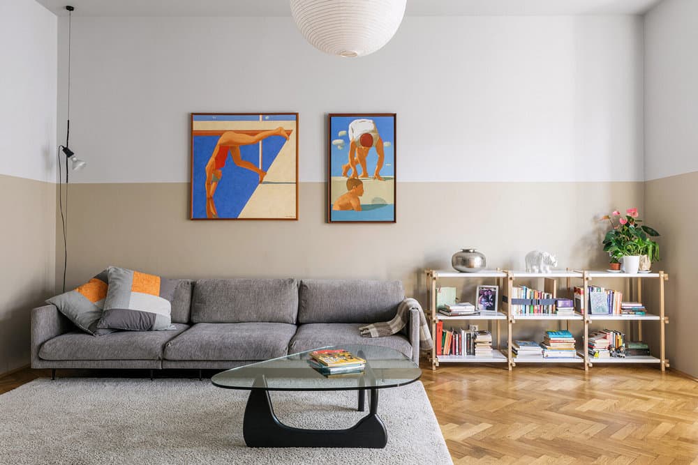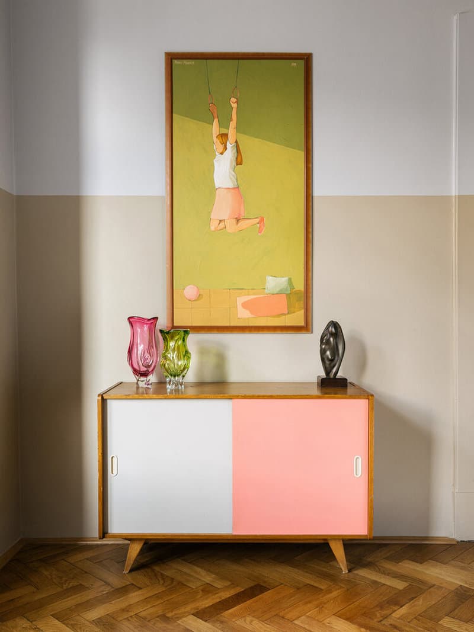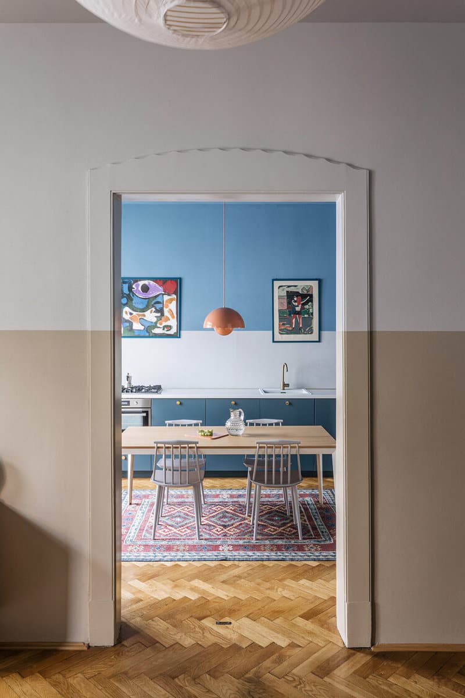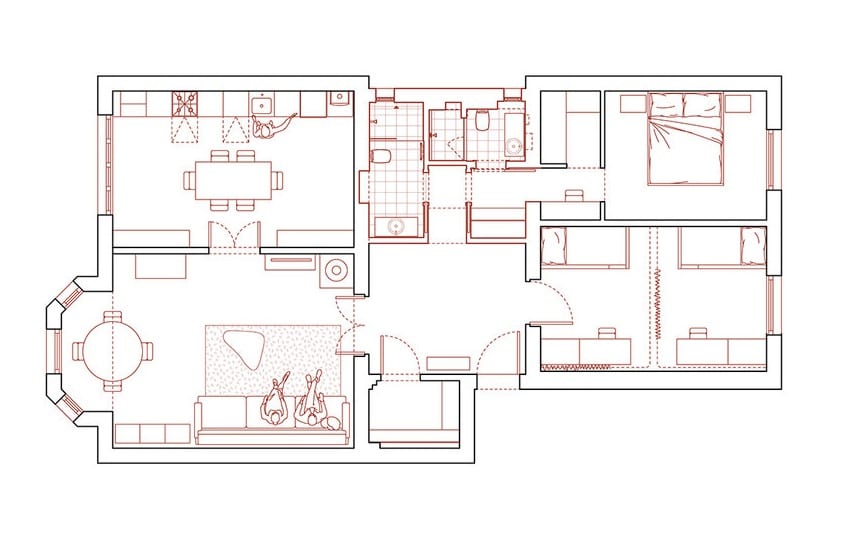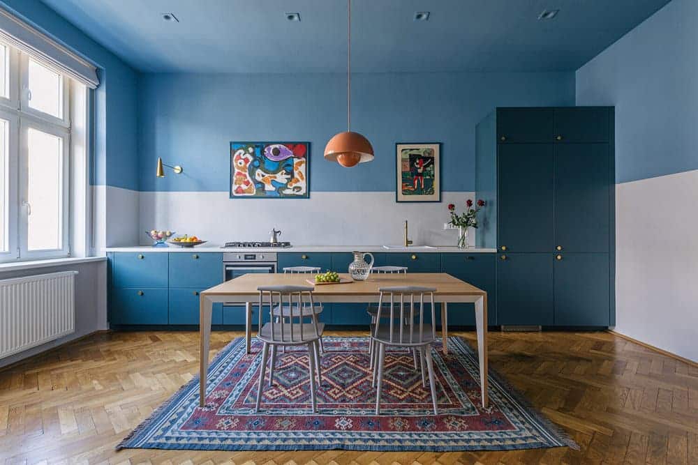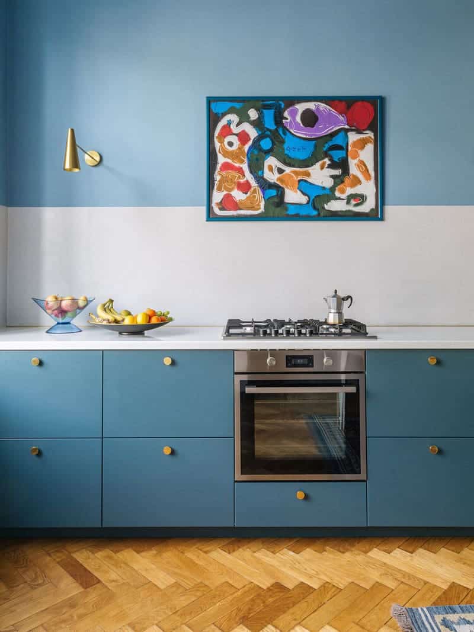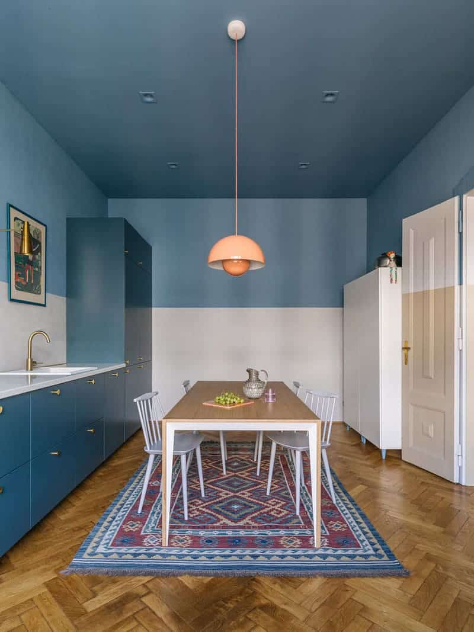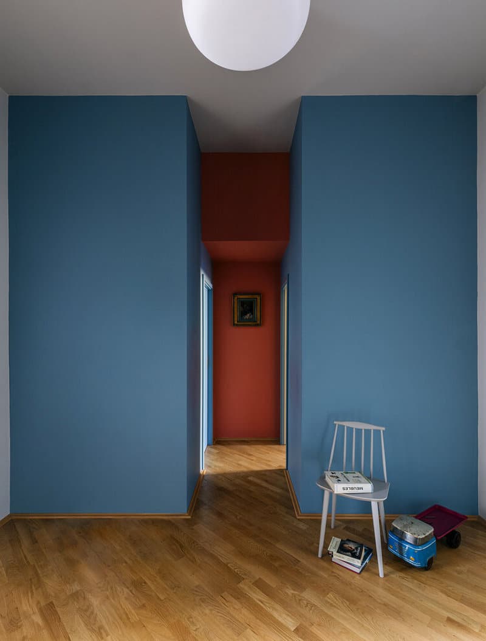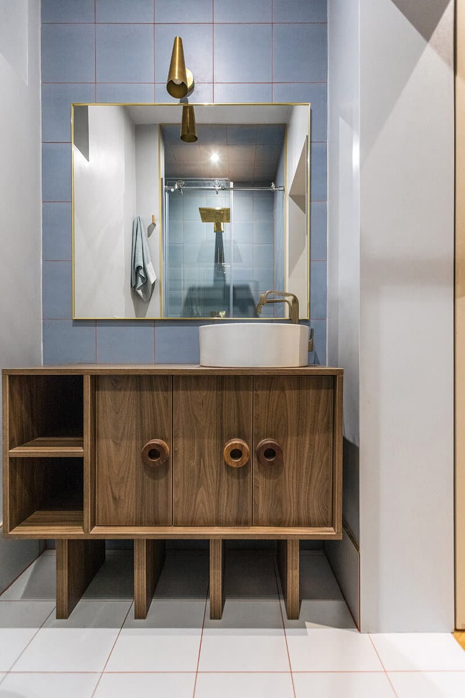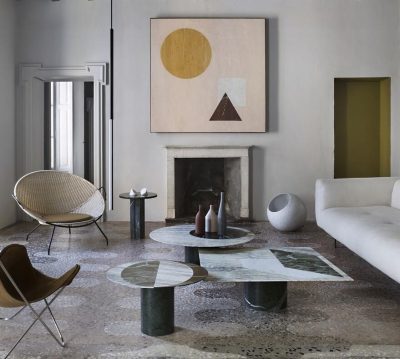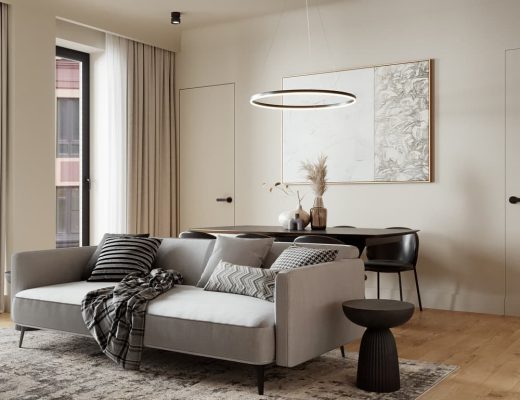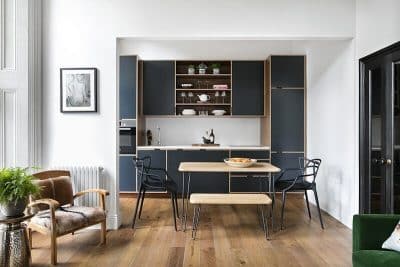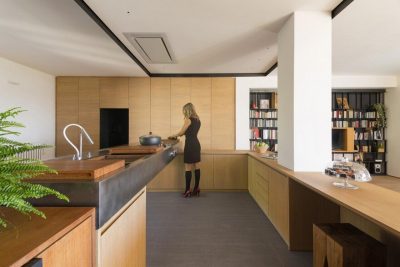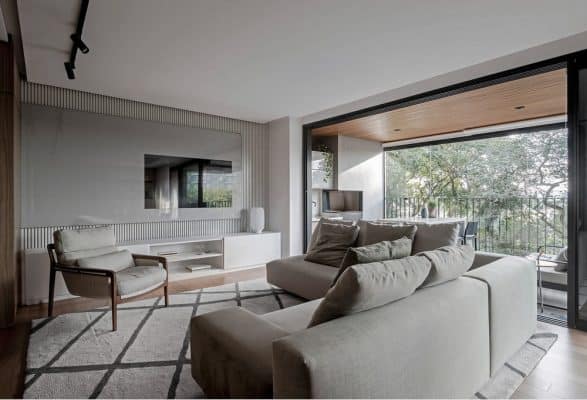Project: Symmetry Apartment
Architects: Alepreda Architecture
Team: Alessandro Preda, Nicola Brasetti, Silvia Preda
Location: Prague, Czech Republic
Area: 1400 sf
Photography: Honza Zima
Text by Alepreda Architecture
The original layout of this apartment in the center of Prague had four rooms organized around a large entry vestibule–a typical configuration for this typology of elegant residences in the city center. The kitchen, previously situated in the upper right quadrant, was disconnected from the living area and the only bathroom, opened into the entry hall with a door adjacent to the kitchen door. Moreover, the entry hall felt too large a space to have no access to natural light.
The new configuration introduces two abstract and perfectly symmetrical volumes connected by a cube, reducing the size of the entry vestibule. These volumes contain two bathrooms, one used for guests and the kids, and another accessible from within the master suite. The kitchen is moved to the upper left quadrant and has direct access to the living room.
The vibrant color scheme, loosely inspired by the symbolic use of color at Adolf Loos’ Muller Villa nearby, reinforces the general sense of symmetry of the layout while creating a visual connection among the rooms when seen through the thresholds. The original herringbone wood floor and the double doors were restored. At areas where flooring was missing, we specified a matching maple wood floor laid out at a 45-degree angle, to differentiate it from the historical one.

