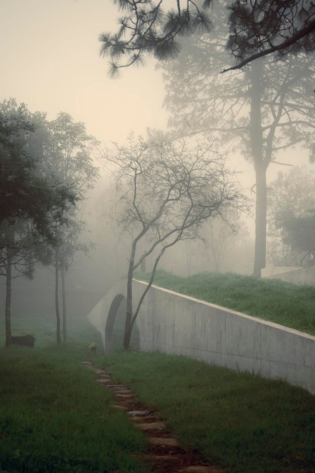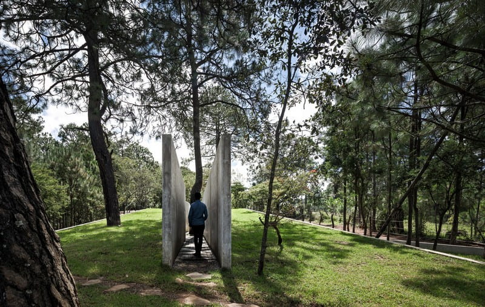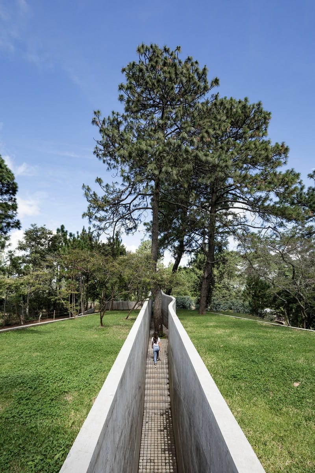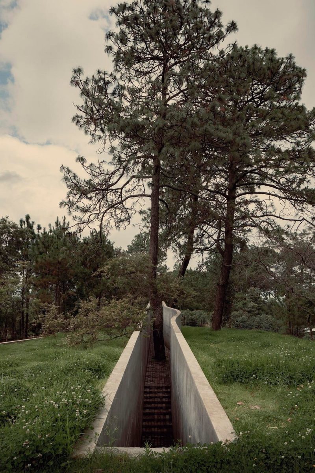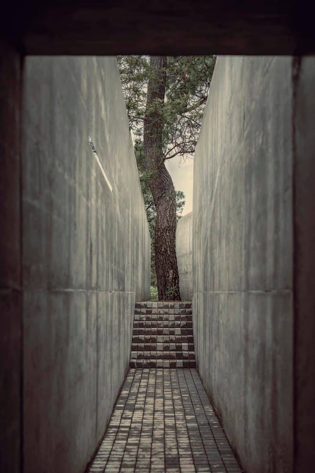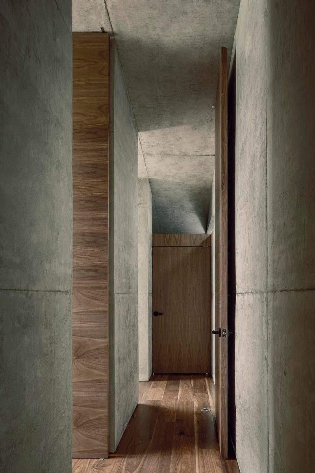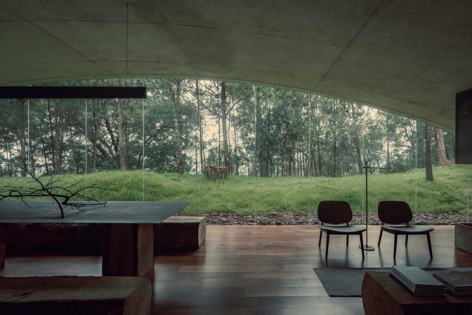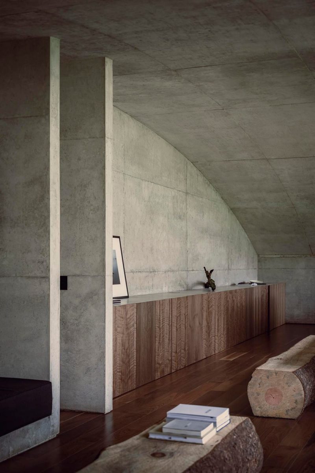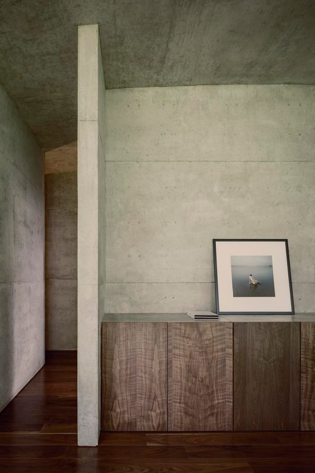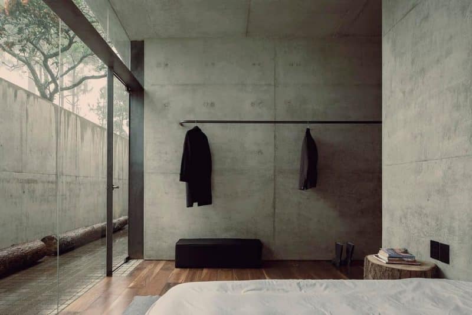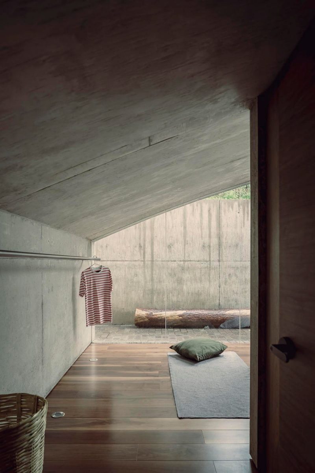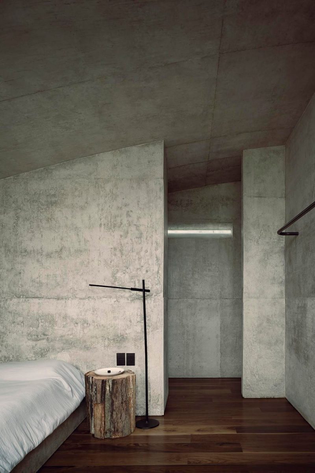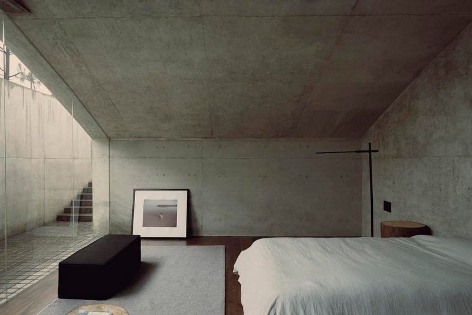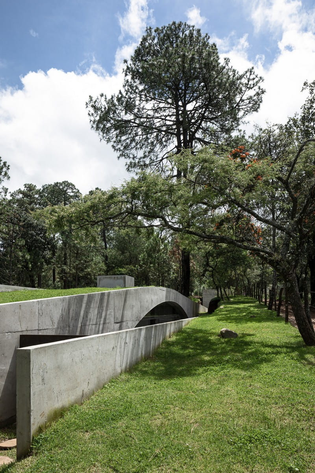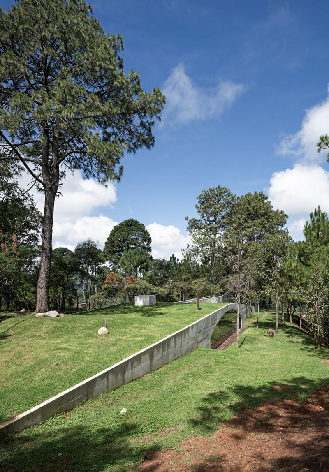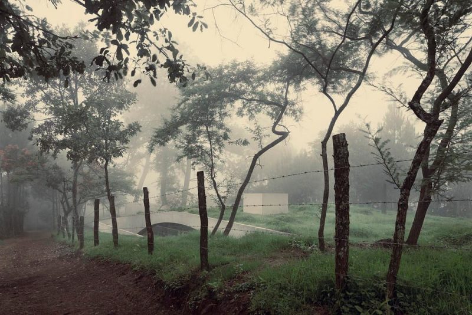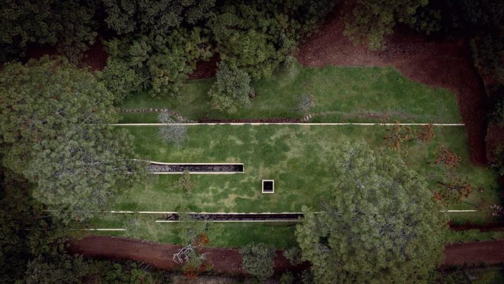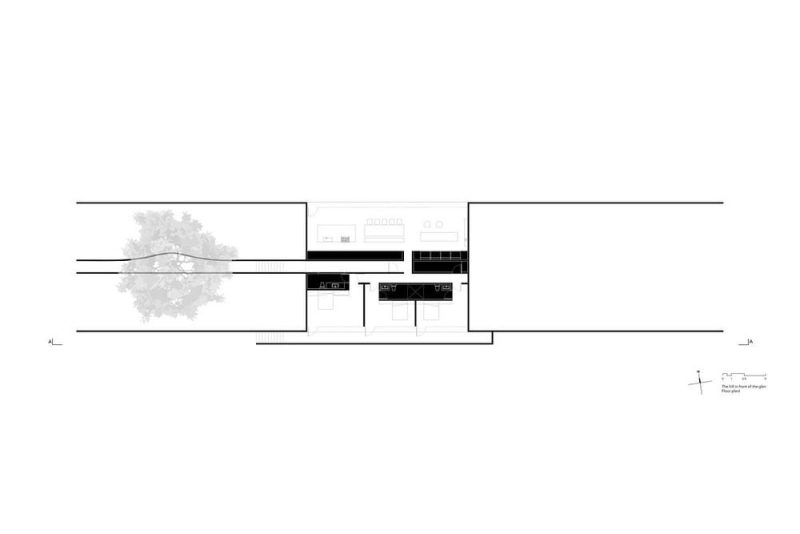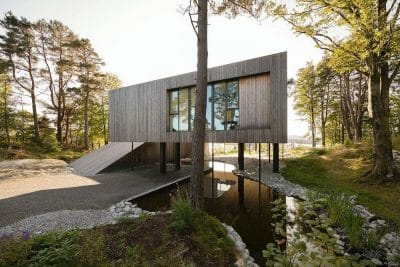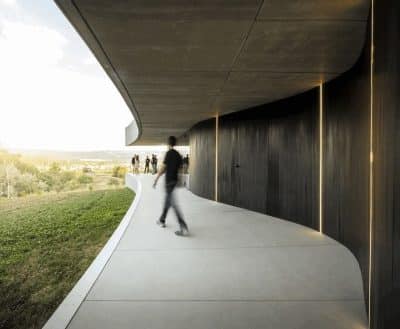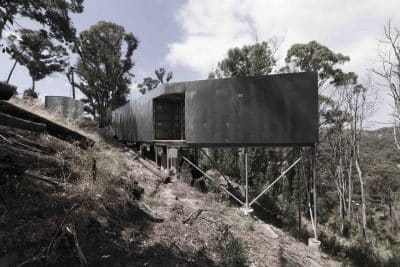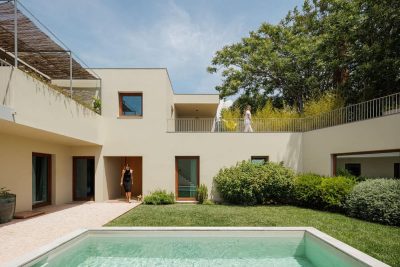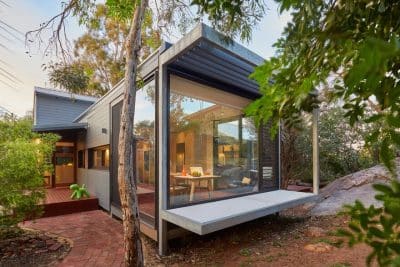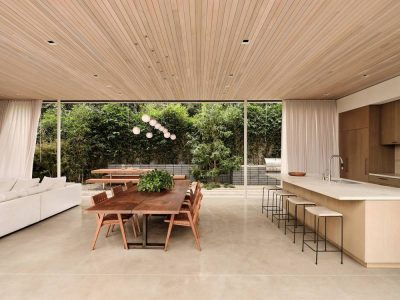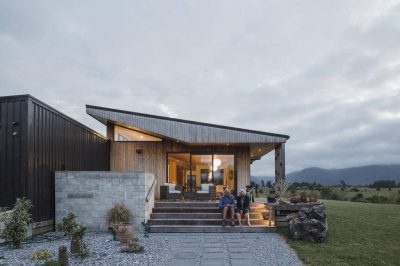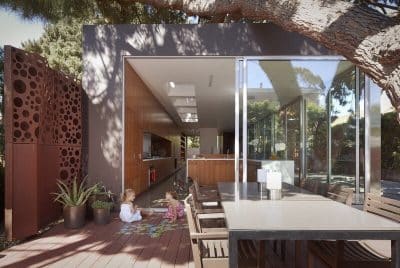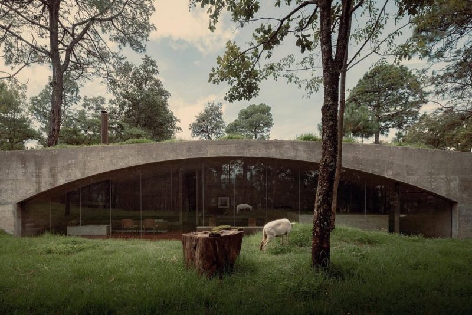
Project: Concrete House with Green Roof
Architecture: HW Studio Arquitectos
Lead Architects: Rogelio Vallejo Bores, Oscar Didier Ascencio Castro
Design Team: Sergio Antonio Garcia Padilla, Jesus Alejandro Lopez Hernandez, Alberto Gallegos Negrete
Contractor: ARGA Constructora
Location: El Vaquerito, Michoacán, Mexico
Area: 250 m2
Year: 2021
Photo Credits: Cesar Bejar
The Concrete House with Green Roof by HW Studio emerges as both a refuge and a poetic gesture within the wooded landscapes of Mexico. Inspired by the memory of pulling a bed sheet overhead for comfort, the project interprets architecture as a protective layer that simultaneously hides and reveals, offering safety while blending seamlessly with the environment.
A Poetic Concept of Shelter
The design begins with a simple, universal image: a child covering himself with a sheet to ward off fear. This metaphor becomes a guiding principle, translated into architecture that conceals, protects, and integrates with the natural topography. By raising this “bed sheet” in the form of a green roof, HW Studio created a new hill that merges naturally with the surrounding landscape of pines, oaks, and acacias.
Walls That Frame the Journey
Four concrete walls punctuate the site like accents in a poem. Two of them carry the earth of the roof, while the other two define a narrow passage leading visitors inward. This carefully designed path allows a solitary procession, guiding guests past a centuries-old tree so close that one can brush against its bark while entering. The tree, treated as an essential presence, gently bends the linear geometry of the walls to accommodate its enduring place in the landscape.
A Cave-Like Interior
Once inside, the Concrete House with Green Roof reveals a vaulted space that feels both monumental and intimate. The concrete vault supports the soil and vegetation above, producing the sensation of entering a cave—dark, cool, yet profoundly welcoming. Materials play a critical role in shaping this atmosphere: raw concrete weathers with the forest, steel patinates like tree bark, and stone floors balance the chill with the aroma of pinewood.
Blending Public and Private Realms
The layout distinguishes between open public spaces and sheltered private quarters. Social areas face a wooded ravine, embracing expansive views and natural light. In contrast, the private rooms open modestly toward a courtyard, where glimpses of sky and treetops provide a quieter, more contemplative retreat.
A Timeless Material Palette
To maintain a sense of timelessness, the architects deliberately limited references to specific eras or trends. Appliances are hidden, lighting remains understated, and only four elemental materials—stone, wood, concrete, and steel—define the entire home. The result is a primitive yet sophisticated atmosphere that mirrors the enduring character of the surrounding mountains.
The Concrete House with Green Roof demonstrates how architecture can move beyond function to embody memory, metaphor, and meaning. By merging nature, material honesty, and poetic narrative, HW Studio created a dwelling that feels eternal—rooted in both shelter and story.
