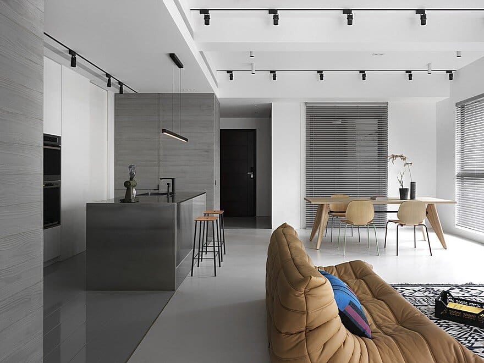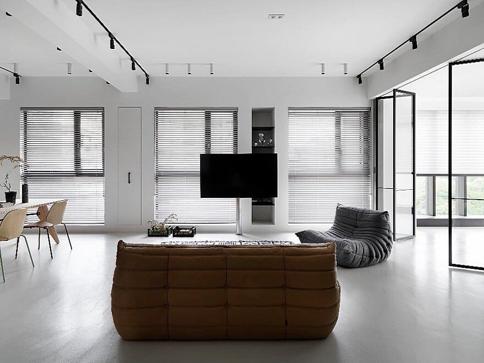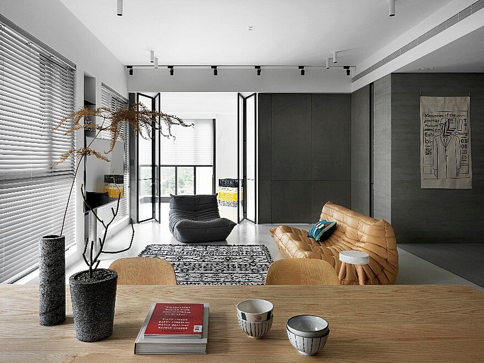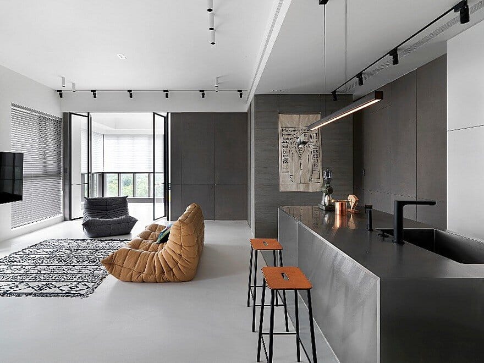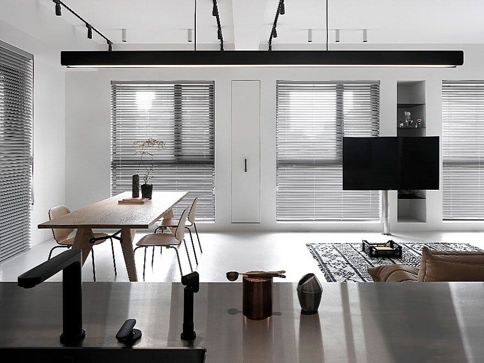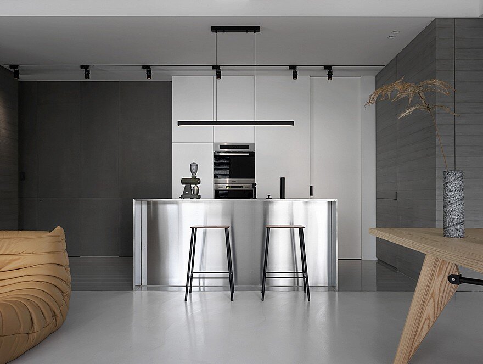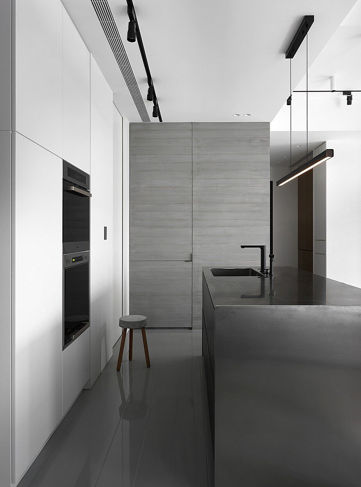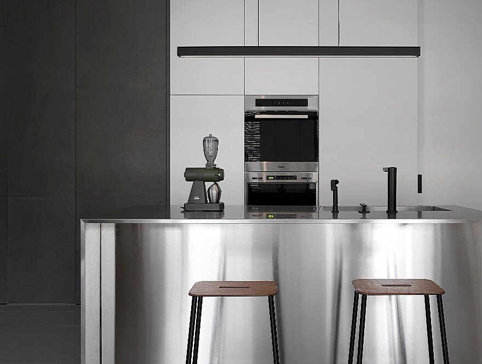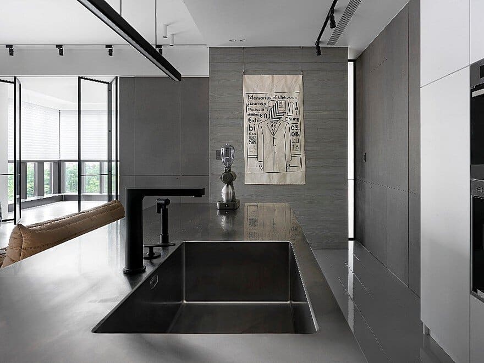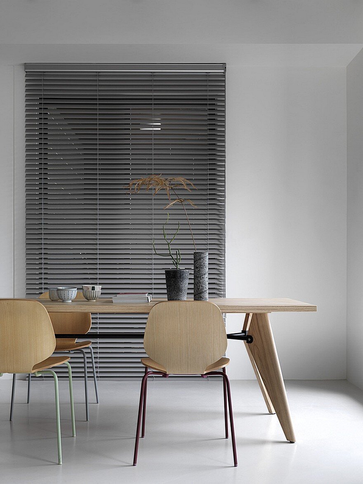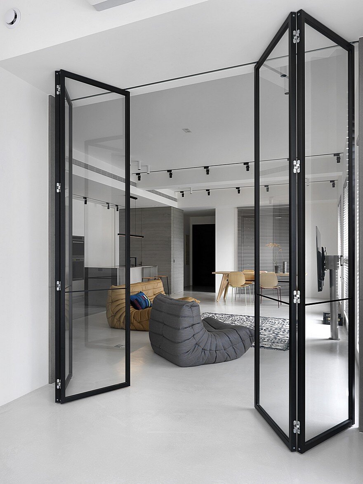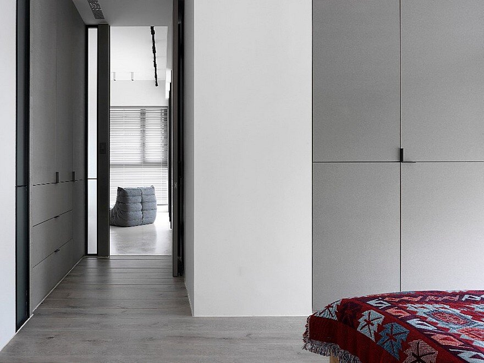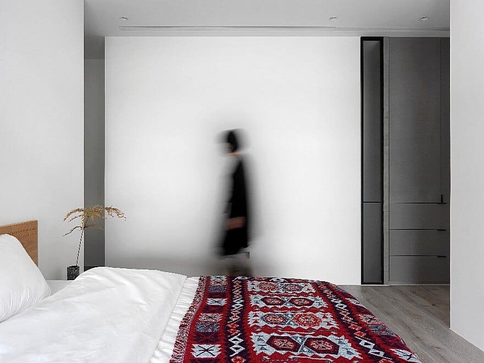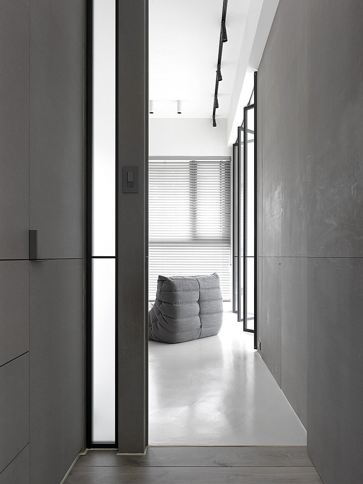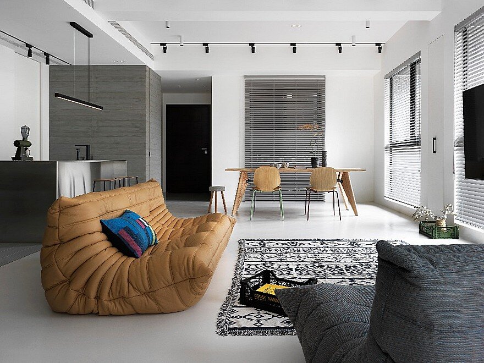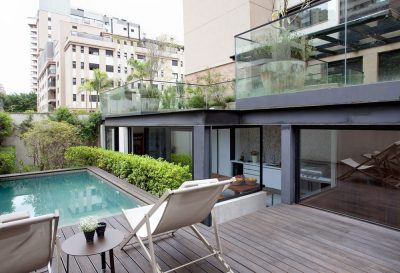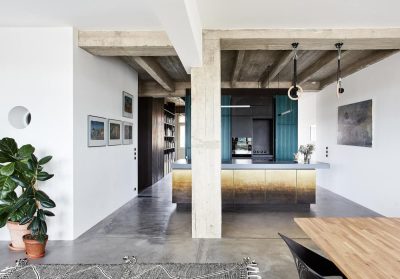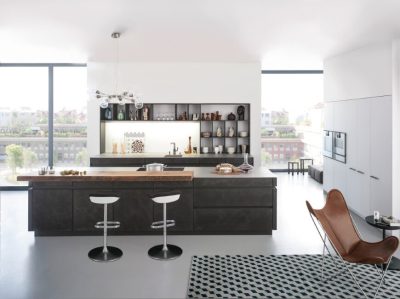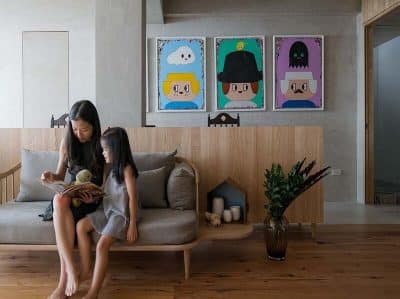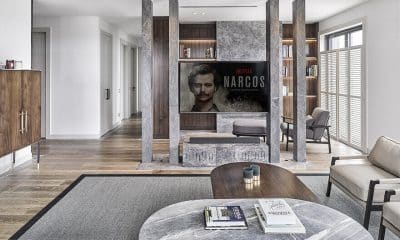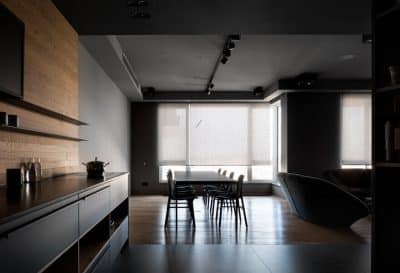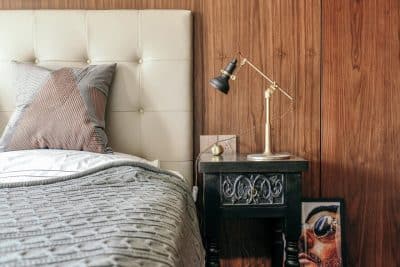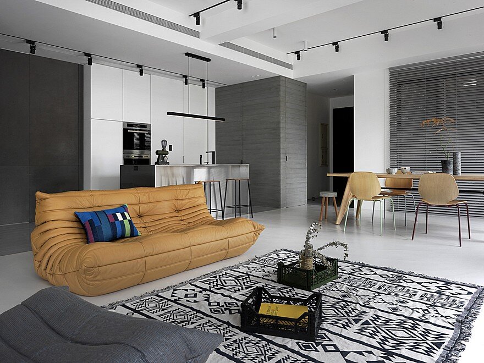
Project: Chiang Apartment
Architects: 2 Books Design
Location: Hsinchu City, Taiwan
Architect in Charge: Jeff Weng
Area 128.0 m2
Project Year 2017
Photography: Moooten Studio
Chiang Apartment by 2 Books Design transforms a single‑storey unit into a personalized, contemporary home—despite constraints on structural alterations. By defining a clear color hierarchy, opening up spaces with glass, and layering materials, the design captures the client’s unique lifestyle while maximizing flexibility and flow.
A Dual‑Tone Palette for Cohesion
First, the team established two main color families: grey and white. Consequently, they layered multiple shades of grey—from charcoal‑textured walls to soft dove‑toned upholstery—to create depth and harmony. Meanwhile, crisp white accents highlight and punctuate the greys, ensuring the space feels bright rather than somber. As a result, every element—from the sofa to everyday accessories—integrates seamlessly into the overall scheme.
Blurring Boundaries with Glass and Green
Next, clean, straight lines guide the eye through the apartment. For instance, one bedroom was converted into a dedicated greenhouse, its glass doors and continuous flooring linking it visually to the living and dining zones. Moreover, these frameless doors slide open to dissolve walls, making the public area feel expansive and adaptable—perfect for entertaining or quiet family time.
Kitchen Island: Material Contrast and Open Vision
Furthermore, the kitchen island becomes both a functional anchor and a visual focal point. Here, bright timber‑look flooring meets rustic cement tiles in a deliberate contrast that defines yet unifies the cook and dining zones. Additionally, the stainless‑steel island cabinet reinforces the grey palette, while flanking woodgrain‑finish walls lend warmth and stability. As a result, the island area feels at once distinct and thoroughly connected to the wider open plan.
Precision in Detail and Flow
Finally, every decision—from the selection of textured greys to the alignment of glass panels—serves the goal of clarity and openness. Therefore, despite limited renovation permissions, Chiang Apartment achieves a highly curated, flexible interior that reflects its owner’s personality and daily rhythms.
