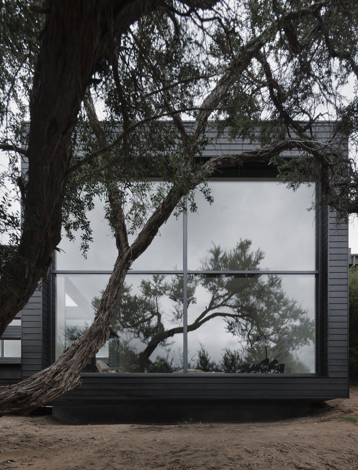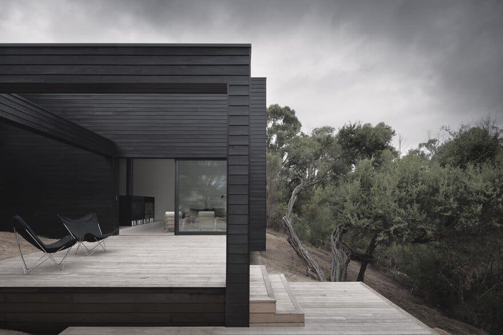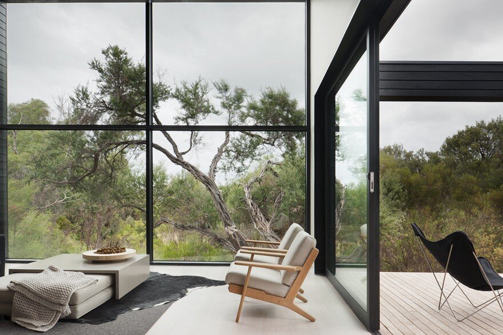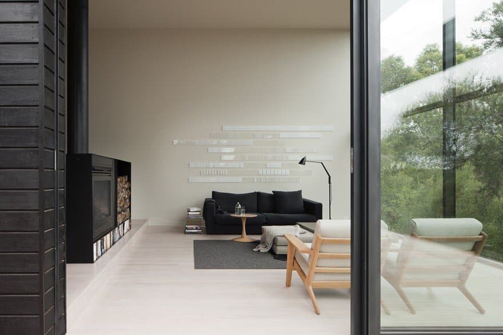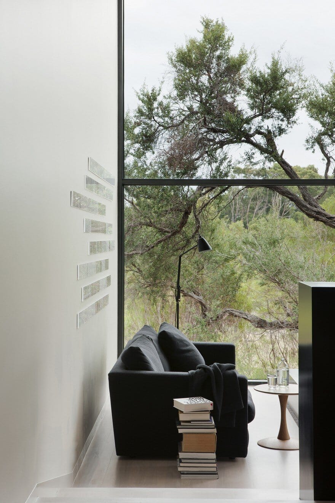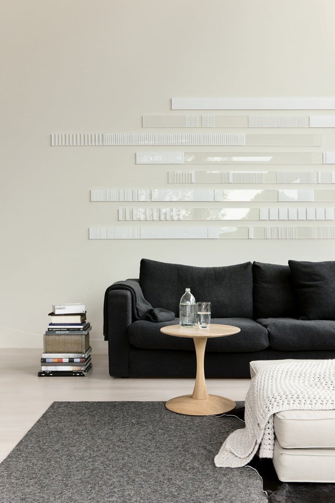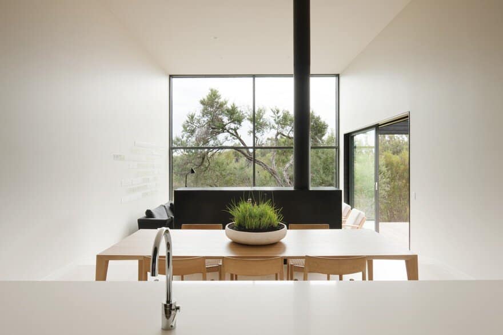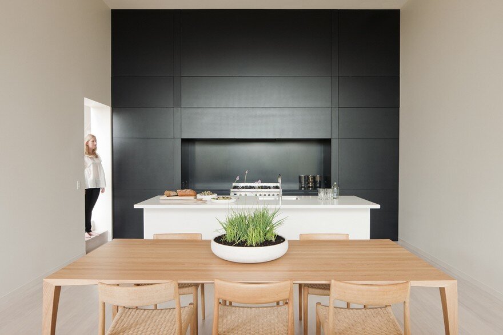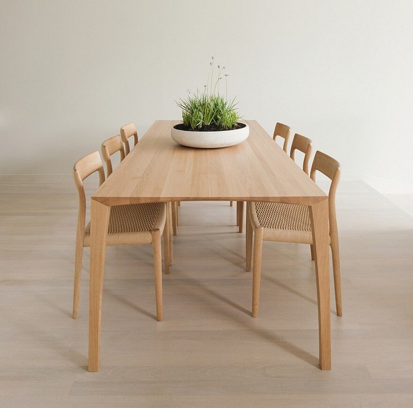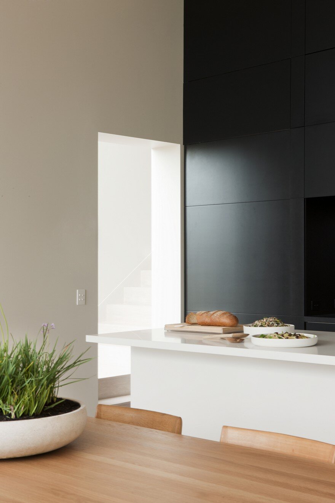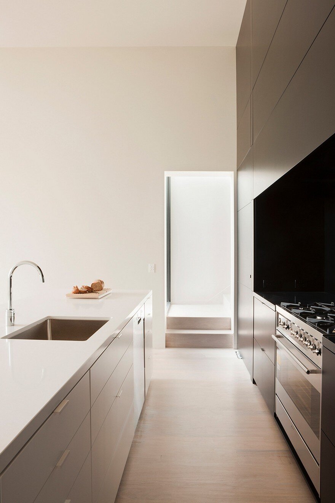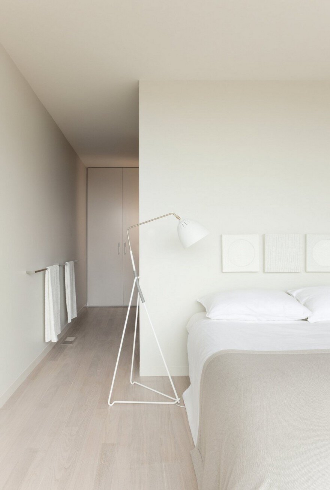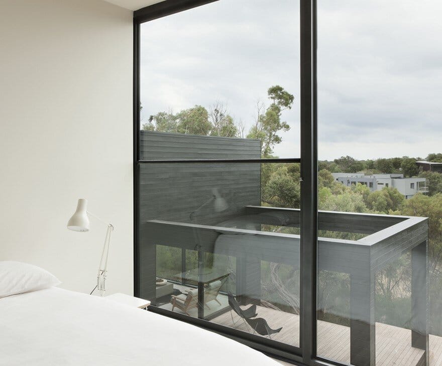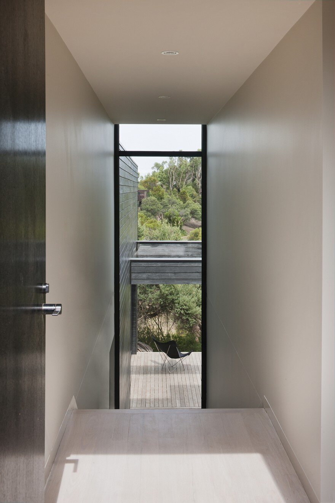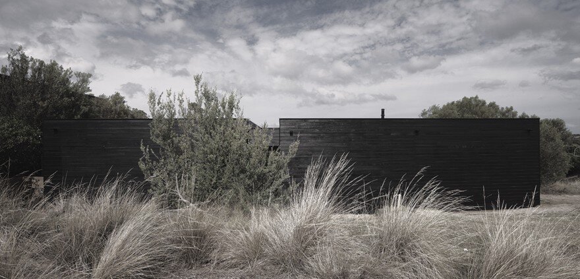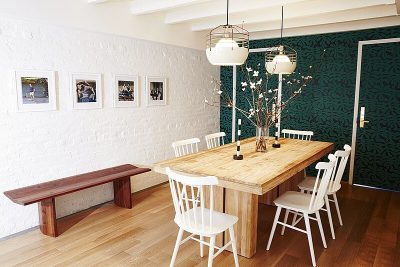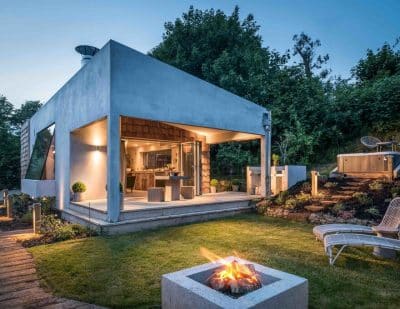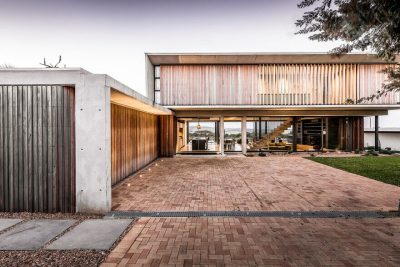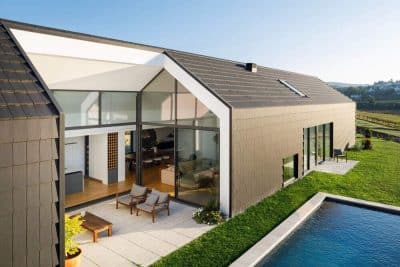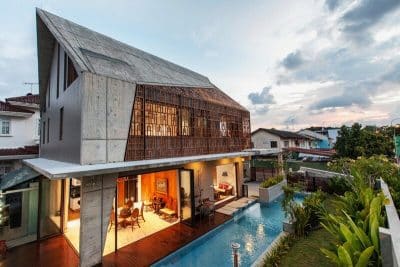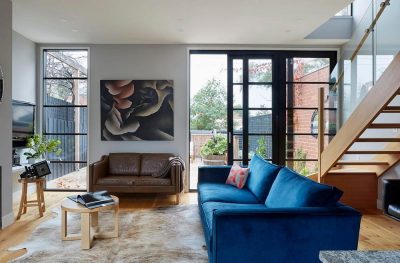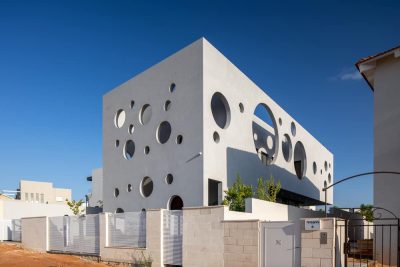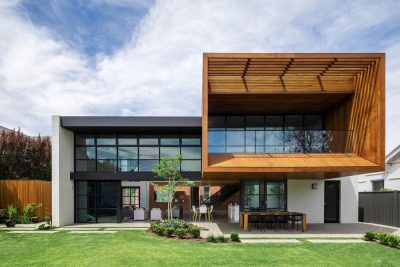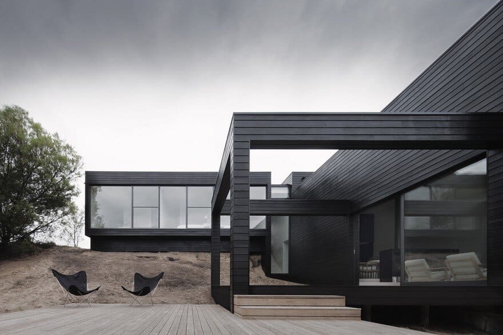
Project: Contemporary Coastal Home
Architect: Studiofour
Location: Fingal, New South Wales, Australia
Photography: Shannon McGrath
Text by Studiofour
Ridge Road Residence by Melbourne-based Studiofour is a contemporary coastal home that, despite its bold black exterior and cubist form, allows the surrounding landscape to take center stage. Located within the Moonah Links Golf Course on the Mornington Peninsula in Fingal, Australia, the design responds directly to the site’s unique conditions while meeting the client’s budget with a custom architectural solution.
Designing with the Landscape
The site’s steep slope and a single tea tree became defining elements in the design process. Instead of imposing a podium level like neighboring houses, the architects allowed the building form to cascade down the slope, ending in a series of terraced decks. These low-lying outdoor spaces provide privacy from the golf course and shelter from prevailing winds, while blending seamlessly into the native grasses and tree shadows.
Form and Function in Balance
The building form reflects the desire to separate public and private spaces while maintaining openness. The kitchen, dining, and living areas form a single, fluid zone, distinguished by a gentle level change and a fireplace-storage element. A matte black panel wall conceals functional spaces—a powder room, laundry, and butler’s pantry—ensuring a high degree of utility without disrupting the calm atmosphere of the interior.
Minimalism as a Sustainable Strategy
The design embraces the absence of excess, reducing both form and detail to what is essential. Renewable timber was chosen as the primary construction material for its natural aesthetic and low environmental impact. Used inside and out, the timber contributes to a cohesive material palette. The eastern end of the lower level is set below natural ground level, with concrete slabs and blockwork walls providing thermal mass, balancing the glazed areas to the north and west. The cantilevered upper level incorporates high insulation throughout the timber structure.
Maximizing Light, Views, and Ventilation
All windows and glazed doors are double-glazed with high-performance glass, framing views to the golf course while maintaining energy efficiency. The existing tea tree plays a vital role, shading living areas from direct sunlight. Full-height, operable windows maximize daylight and encourage cross ventilation. Sustainable features include underground water storage, water-saving fixtures, low-VOC materials, and a re-vegetation plan using native species.
An Immersive Connection to Place
From the channelled horizon views upon entry to the double-height picture window framing the tea tree, every design decision strengthens the home’s bond with its environment. Low decks create direct, intimate connections with the landscape, while elevated spaces offer sweeping views. Ridge Road Residence is a study in restraint and integration—an architectural statement that respects the land and enriches the experience of coastal living.
