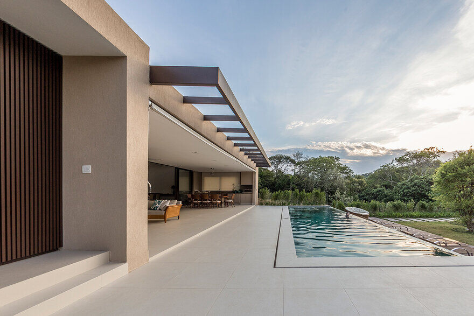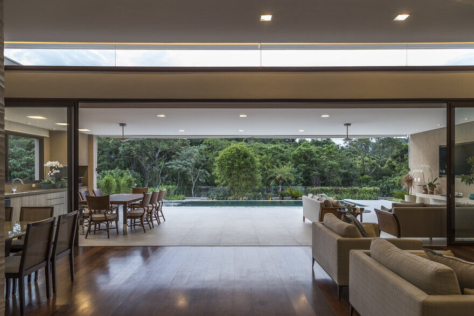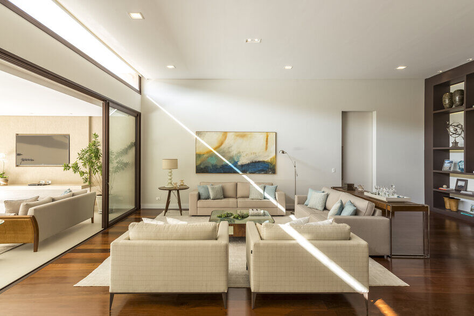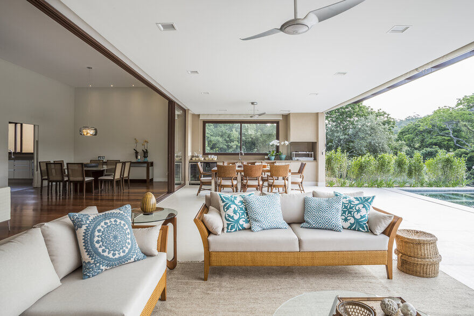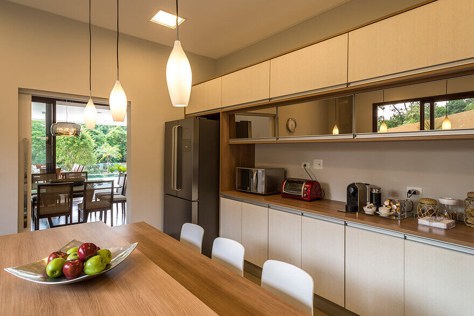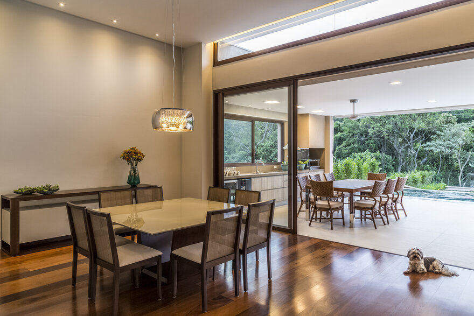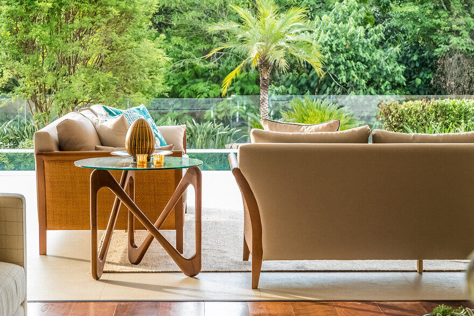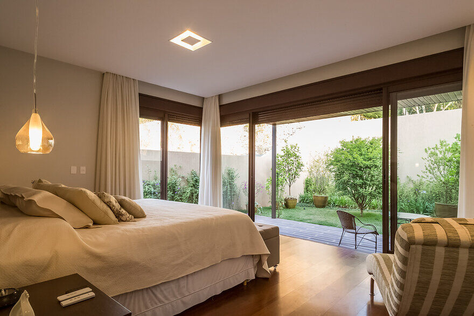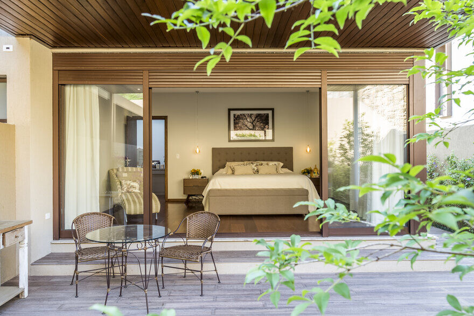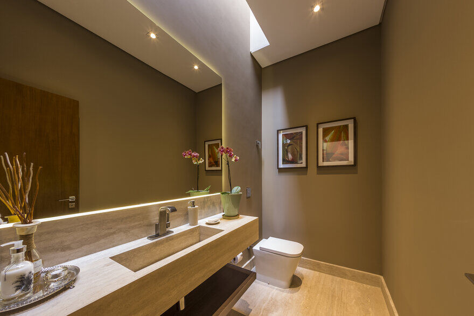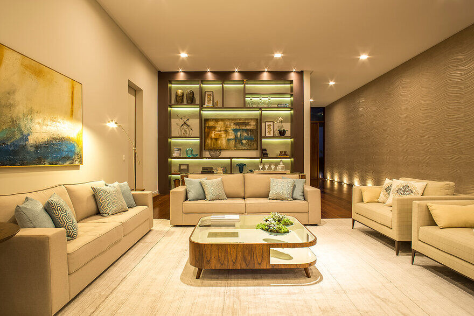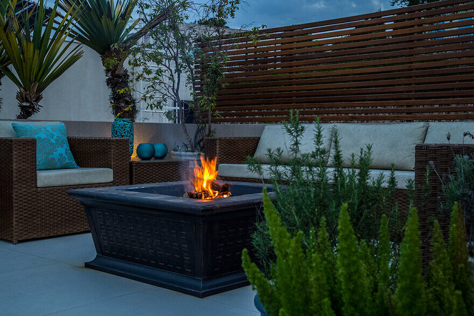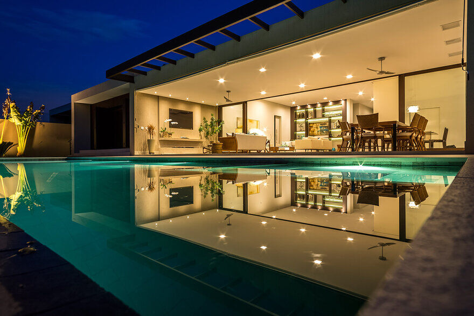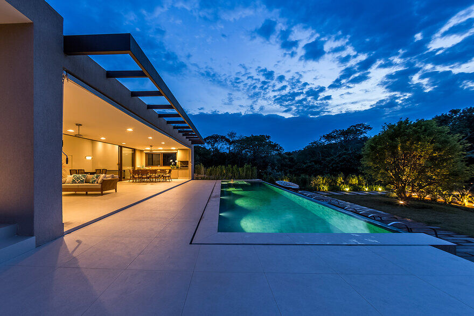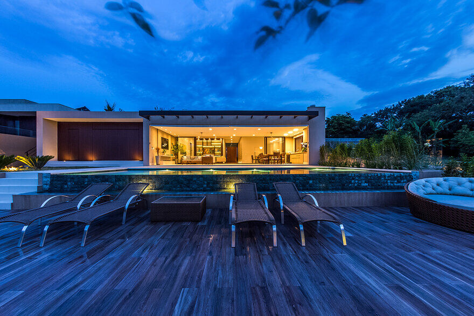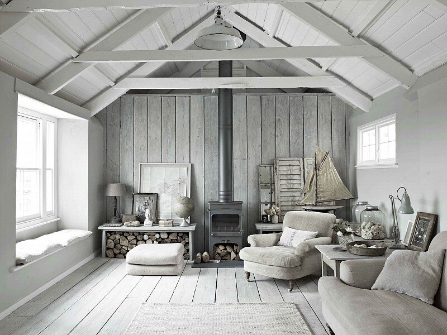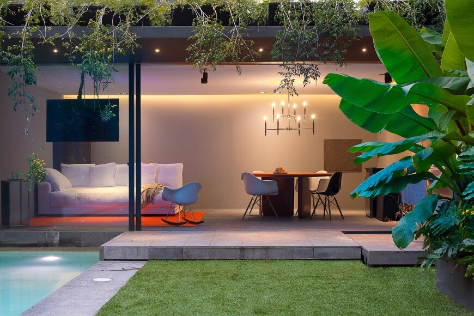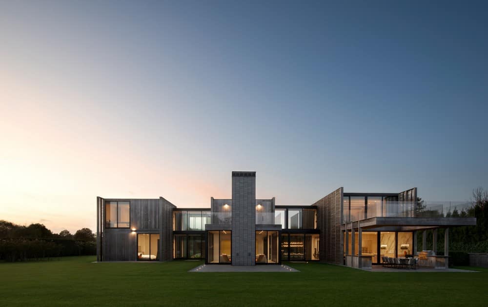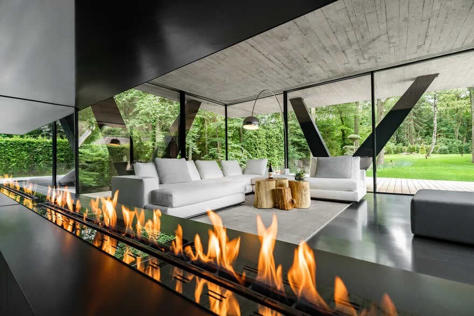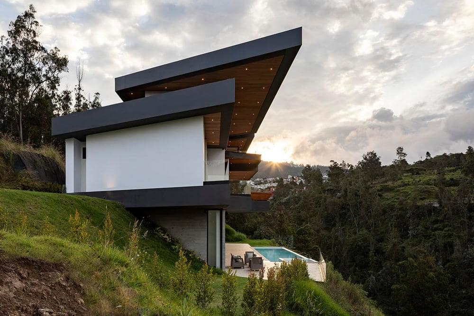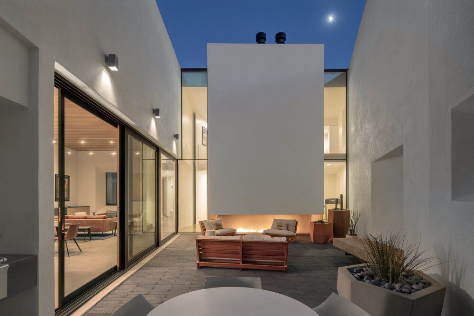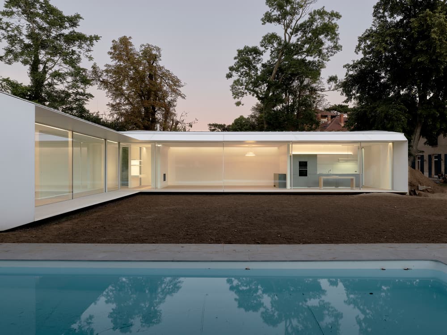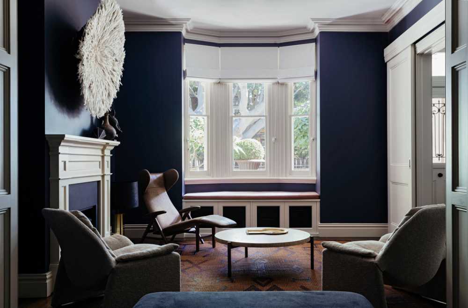Project: Contemporary Single-Storey House / SF Residence
Architects: Belluzzo Martinhao Arquitetos
Lead Architects: Solange Martinhão, Gustavo Martinhão, Marcella Belluzzo
Location: Cotia, Brazil
Area 4628.48 ft2
Project Year 2015
Photographer: Jo Leão
Description by Belluzzo Martinhão Arquitetos: The SF residence was designed on a plot of 1,200 m² for a family formed by a couple and a daughter. The owners asked the office for a contemporary single-storey house whose rooms could enjoy the huge preservation area of Granja Viana region in the city of Cotia-SP. The clients were worried that modern homes could not be welcoming, and asked for a building with countryside aspects.
Another desire of the residents was to enjoy the landscape in a single-storey house with the largest garden area possible, which was the major challenge of the project, as the land had a slope of 10 meters.
The building was set up at a high elevation – seven meters from the street level, which generated a large prop wall at the front of the plot, but consequently we managed to create a large plateau that was at the level of the tree tops, which was exactly what customers wanted. The garage and the social entrance are located at the bottom of the lot, accessed by a side ramp of vehicles. In this way, we were able to place the leisure area at the front of the lot facing totally the forest view. The living room, with a span of 14 m, is all glazed with sliding doors, due to it got an incredible view, as the garden of the house merges with the woods on the horizon. The indoor dining and living areas are fully integrated with the balcony through the sliding doors. On the balcony, on one side the gourmet space, clean and functional, and on the other side a living with gas fire.
The customers did not want the furniture to take attention of the view of the forest, so the layout is clean and functional, only the necessary, leaving the center of the living room and balcony free for circulation and visual of the external area. Due to this, we chose to make a deck with the sun loungers on a level below the pool, besides not creating an obstacle to the view, we still leave the sun loungers closer to the garden.
Entering the social hall, on one side we have a large wall with a coating on light waves, which directs the look towards the view of the forest. On the other side, you can access the toilet and home theater.
The house has four suites. One of which, that today is the owner’s office, faces the recreation area and forest. Two identical suites are in the central body of the house (one of the couple’s daughter and another for guests) and provide a visual for the lateral garden. The master suite faces the back of the lot, but was not harmed as it gained a lovely private garden, which can be enjoyed through the panoramic L-shaped glass doors.
During the work, when it was possible to climb on the roof slab, and the view to the woods was even more beautiful. It was inevitable to create a rooftop with ground fire to enjoy the view from another angle.
The materials used in the finishing were thought with the intention of bringing warmth and interaction of the architecture created with the green surrounding. Therefore, we use the wood stone, metallic structure in corten color, aluminum brises in corten color, glass, stones of cobblestone, wooden floor in the inner part and volcanic stone in green in the pool. The choice of these materials were fundamental to create the countryside atmosphere that the owners wanted in a house with simple volumes and straight lines, characterizing the contemporary and very Brazilian style.

