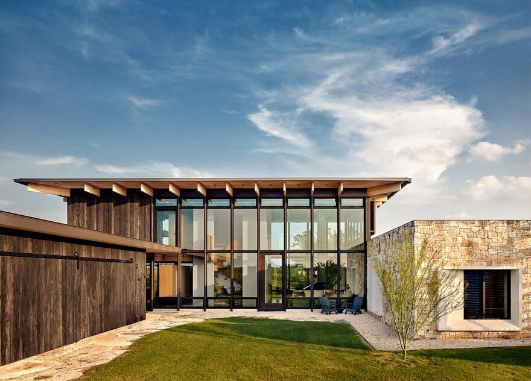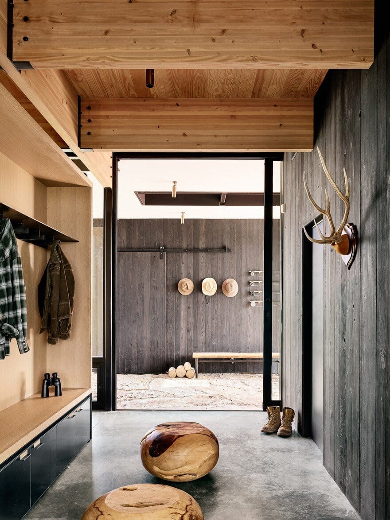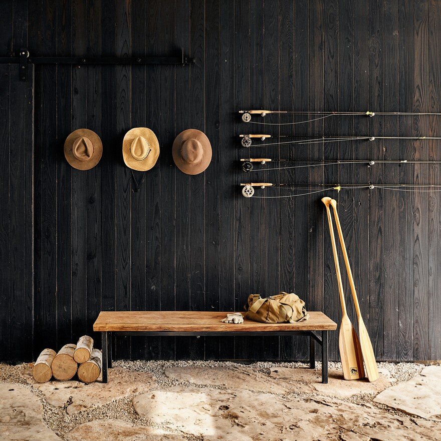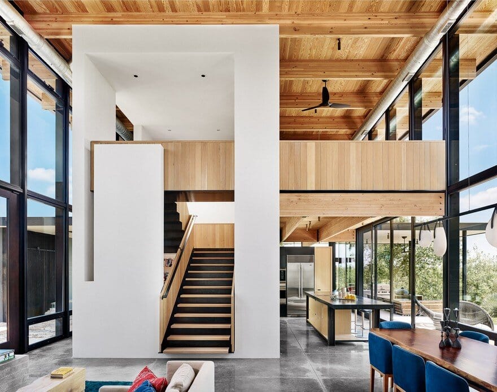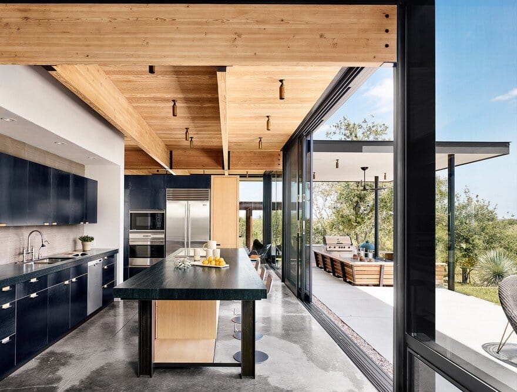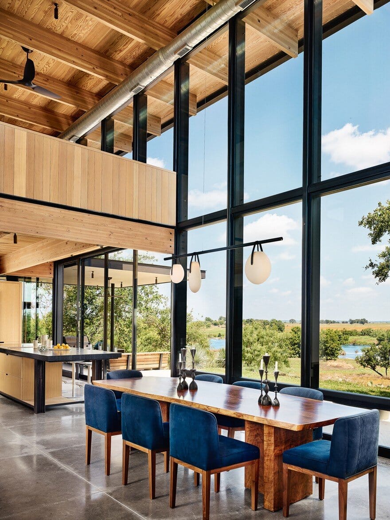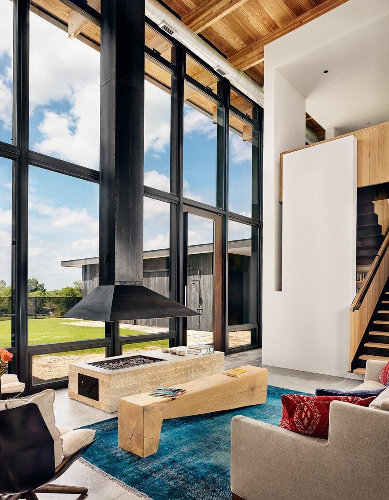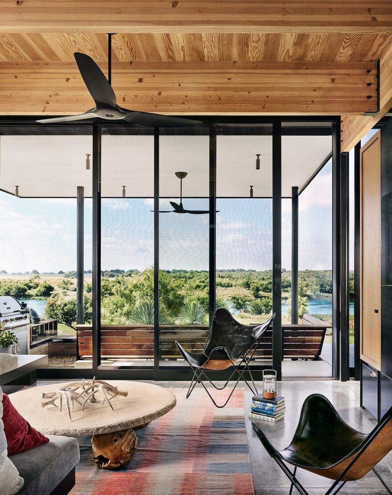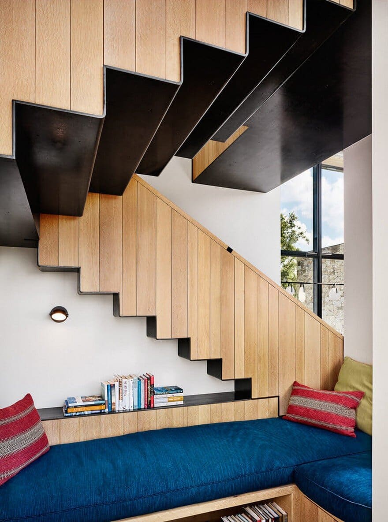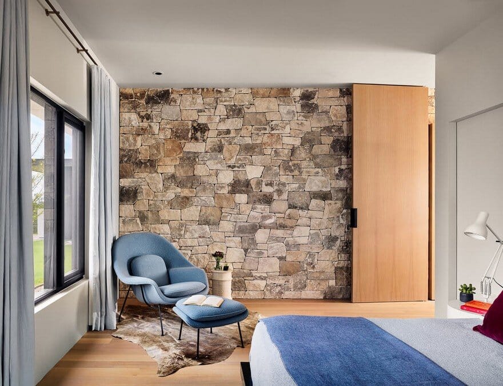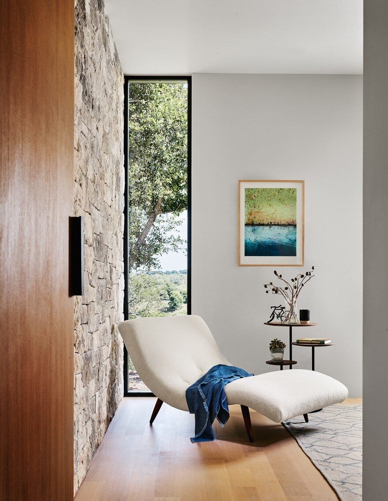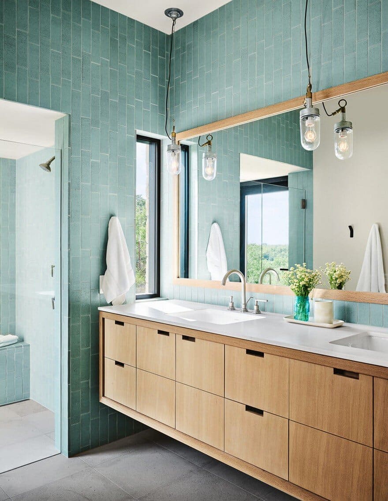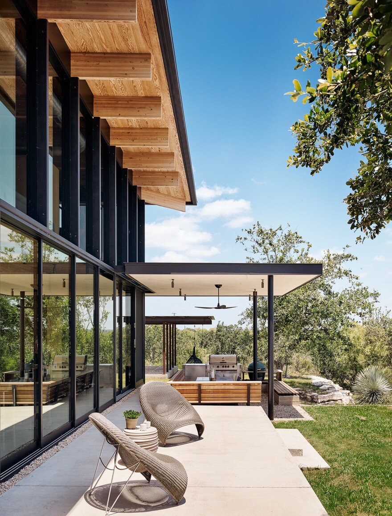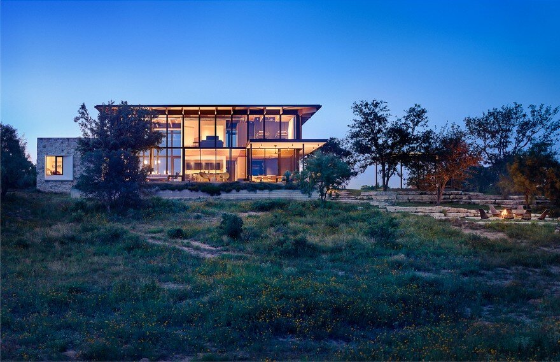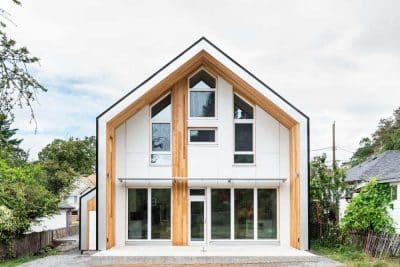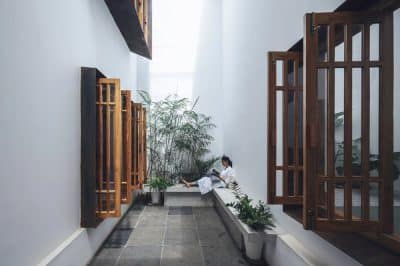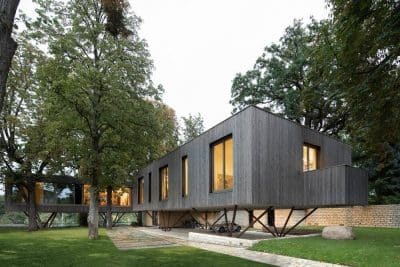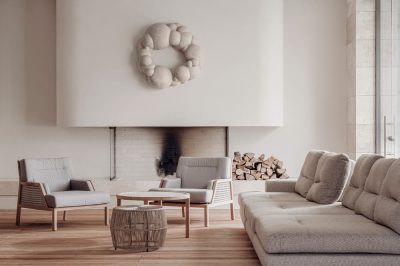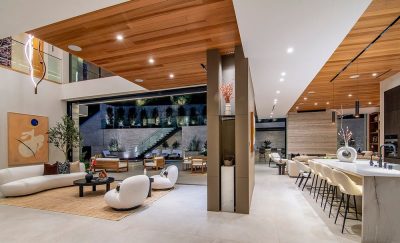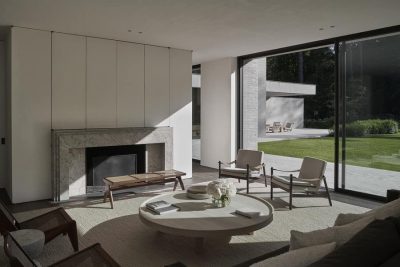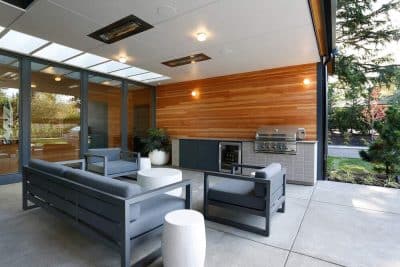Project: Contemporary Texas retreat
Architects: Michael Hsu Office of Architecture in collaboration with Laura Roberts Design
Location: Llano, Texas, United States
Photography: Casey Dunn
This beautiful contemporary Texas retreat is the work of Michael Hsu Office of Architecture in collaboration with Laura Roberts Design. The house is located in the city of Llano, Texas.
The retreat has double-height glass walls that provide stunning views in the kitchen and living areas, while providing all the natural light you could desire. The home features stonework and rugged timber siding, while inside a hint of rustic charm continues, providing a refreshing, lavish and unique appeal in the process.
Exterior walls are clad in materials that complement the landscape. Locally sourced limestone is paired with wood that was charred using the ancient Japanese technique of shou sugi ban. Together, the materials form “a rustic yet refined palette that transitions from inside to out”.
The team also incorporated large expanses of glass, which help diminish the boundary between inside and out. Deep roof overhangs shade glazed walls during the summer and allow sunlight to penetrate in the winter, providing passive heating. Doors and operable windows enable southern breezes to flow through the house during warm months.

