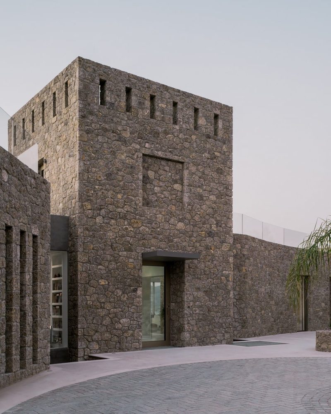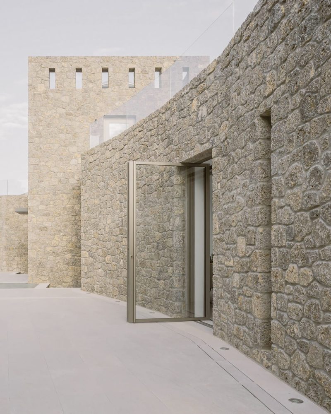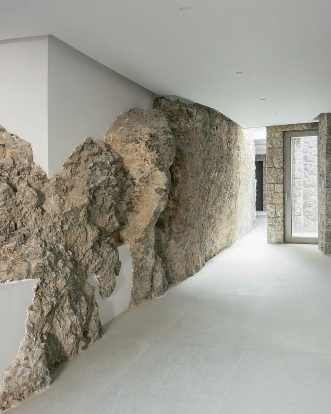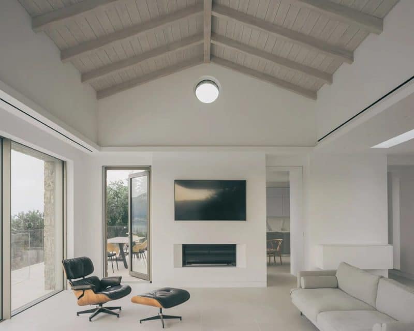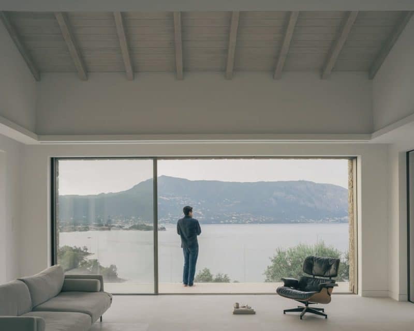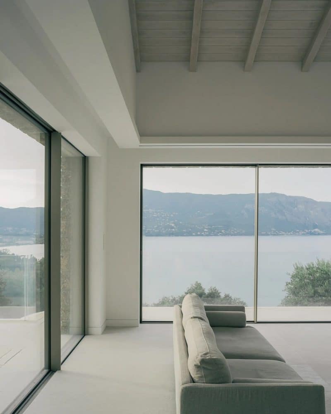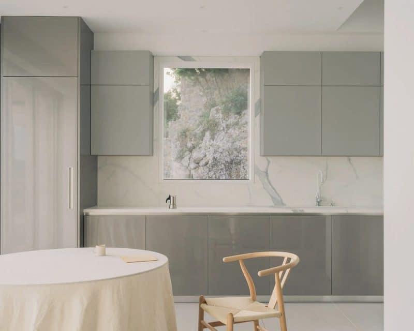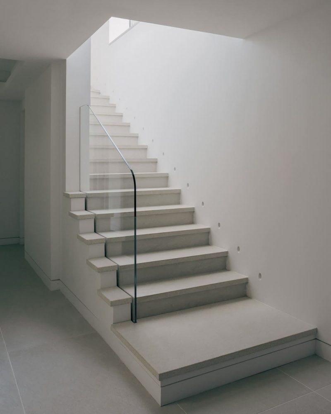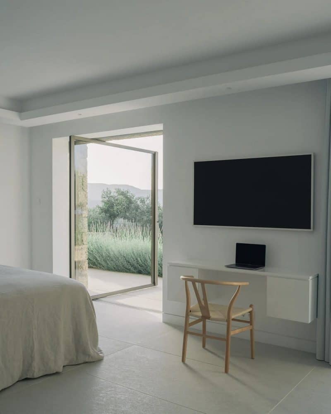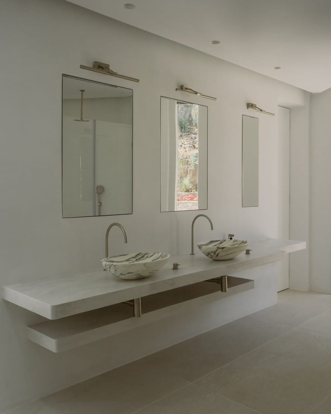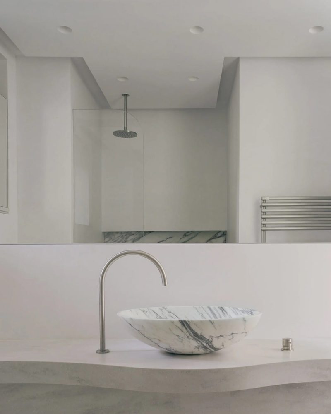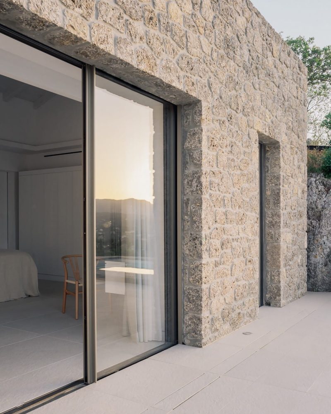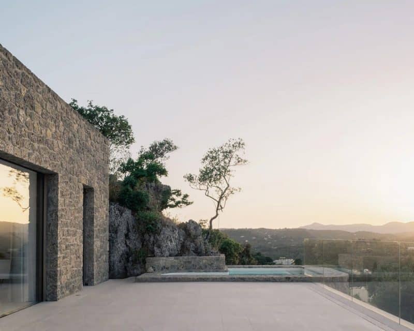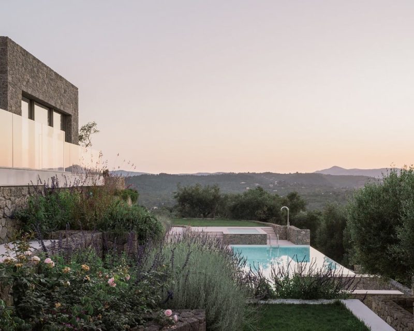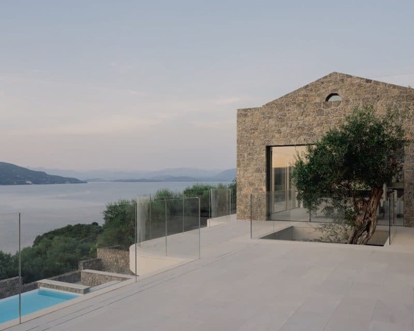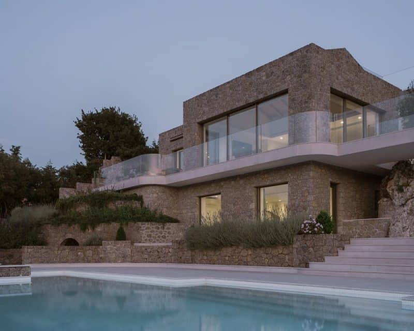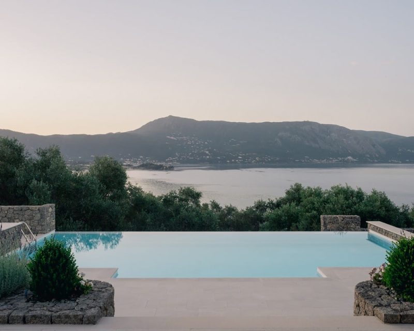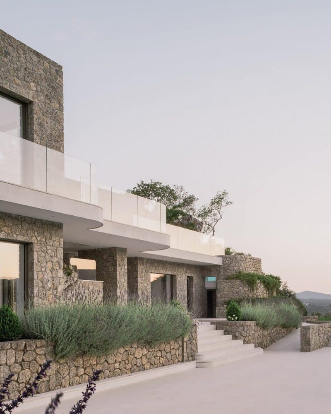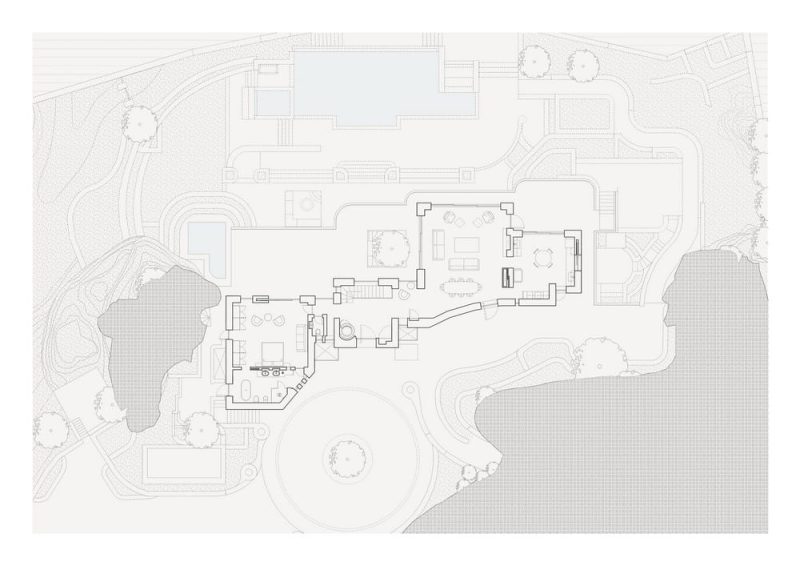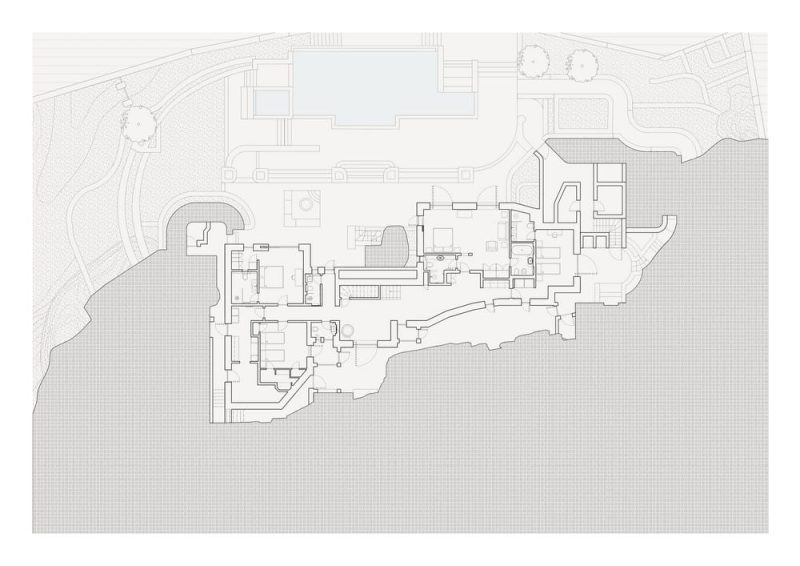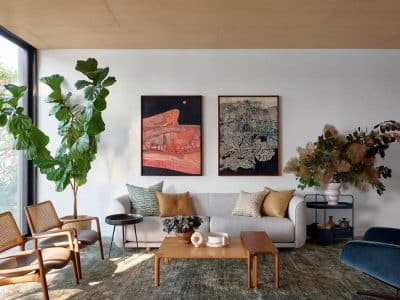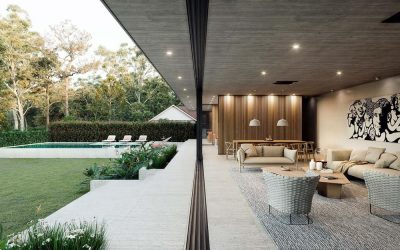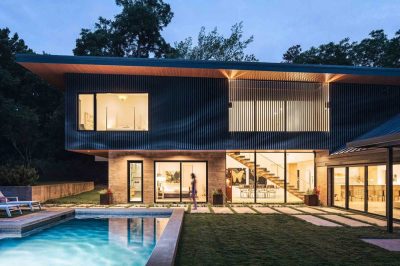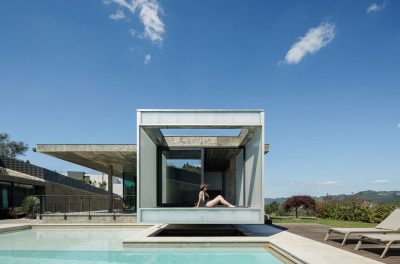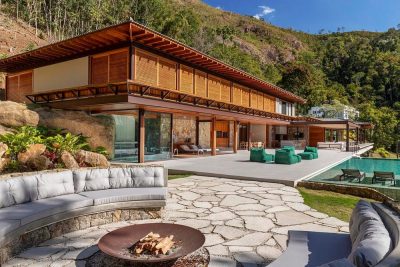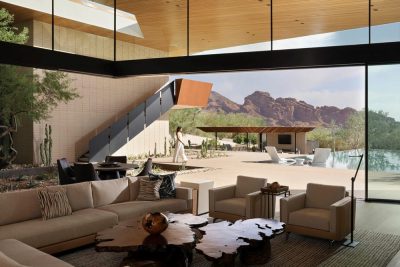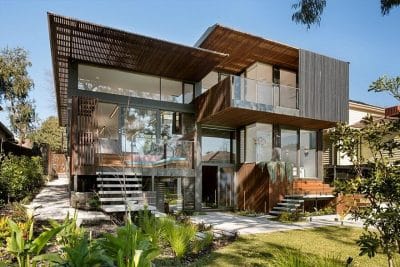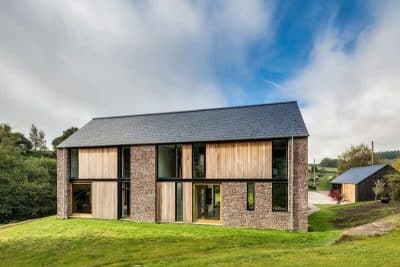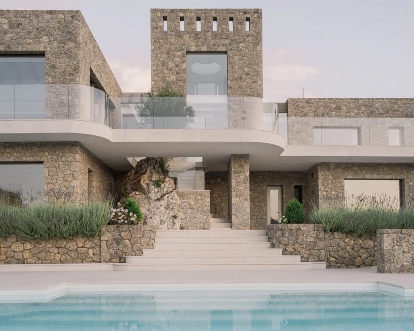
Project: Corfu House
Architecture: Tony Wynbourne, Georgios Apostolopoulos, Makis Gisdakis
Interior Design: Tony Wynbourne, Georgios Apostolopoulos
Engineering, Contractor: Makis Gisdakis
Contractor: Makis Gisdakis
Location: Kommeno, Corfu, Greece
Year: 2023
Photo Credits: Lorenzo Zandri
Corfu House seamlessly connects modern architecture with its breathtaking natural surroundings. Designed to offer unobstructed 180-degree views of the sea and landscape, the villa creates a unique living experience that harmonizes comfort with nature. Moreover, the project successfully merges contemporary design elements with local cultural influences, ensuring that every detail resonates with the spirit of its environment.
A Thoughtful Connection with Nature
Initially envisioned by Tony Wynbourne and a local architect, Corfu House underwent further refinement in collaboration with our studio. As a result, every aspect of the design emphasizes the intimate relationship between the building and its setting. For example, the villa organizes its layout along an east-west axis so that every room enjoys panoramic views of the sea. Additionally, a preserved olive tree serves as a central feature, symbolically rooting the home within the landscape. Consequently, residents feel a profound connection with nature from the moment they step inside.
Furthermore, the design strategically integrates water elements to enhance this connection. On the upper level, a heated pool extends from the master bedroom and blends seamlessly with the rocky terrain, thereby creating a serene and fluid bond between the building and its natural context. In addition, the main pool, located on a lower terrace, visually merges with the distant sea, reinforcing the idea of unity between man-made structures and the environment.
Modern Elegance with Local Charm
Externally, Corfu House boasts hand-shaped, locally sourced stone that connects the structure with its natural surroundings. Local stone technicians craft the material, and thus the facade provides a timeless aesthetic when paired with modern windows and contemporary details. Moreover, this choice of materials not only enhances the villa’s durability but also celebrates regional craftsmanship.
Internally, the villa features three distinct levels—the Ground, Lower Ground, and Mezzanine floors. On the Ground Floor, the design divides the space into two primary zones. Specifically, the west side accommodates the master bedroom, while the east side contains the kitchen, living, and dining areas. Additionally, the Lower Ground Floor offers four additional bedrooms with bathrooms and a small kitchenette. Notably, a cave-like area with exposed natural rocks at the rear provides a calm, quiet retreat for relaxation.
In conclusion, Corfu House exemplifies how minimalist interior design can highlight the beauty of expansive views and natural light. The understated joinery and contemporary detailing create a calm, neutral backdrop that places the spectacular vistas at the forefront. Ultimately, Corfu House offers residents an inviting and elegant retreat where modern living harmoniously coexists with nature.
