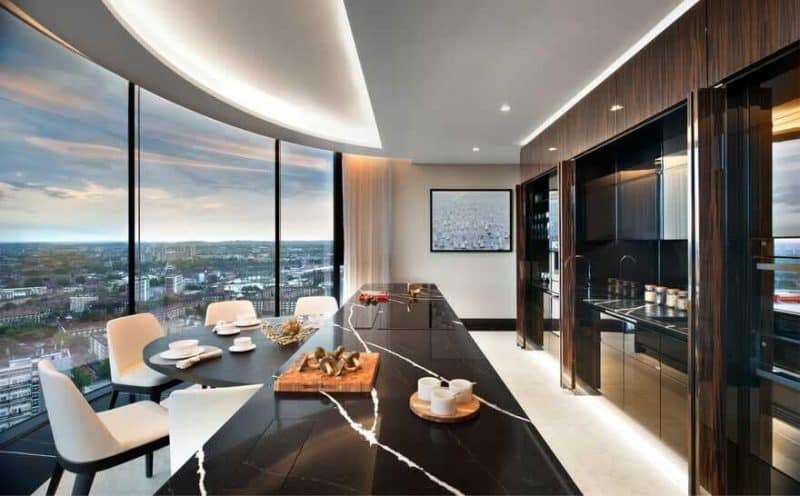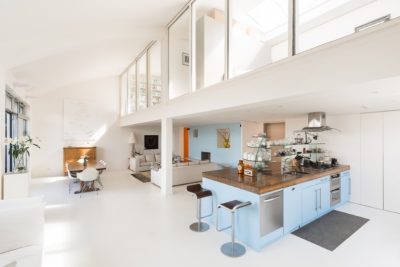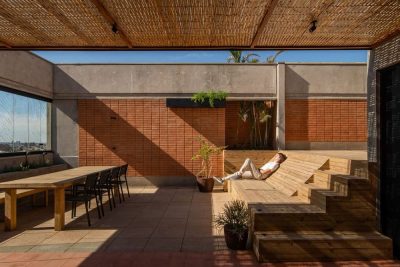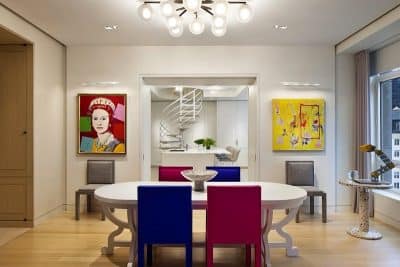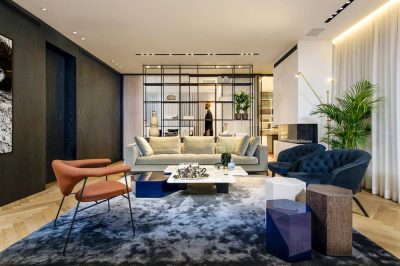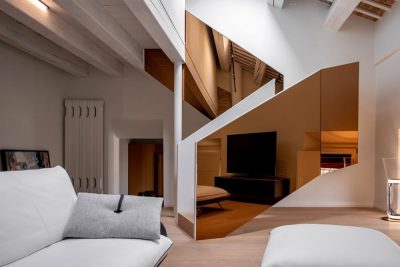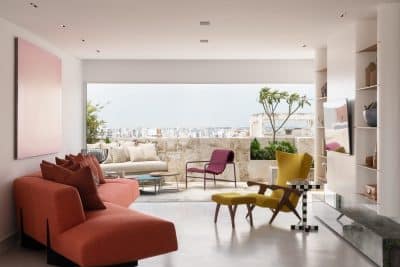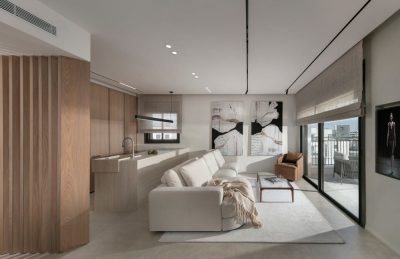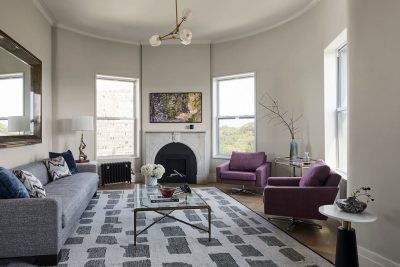Project: Corniche Penthouse
Architects: TG Studio
Location: London, United Kingdom
Year 2018
Text by TG-Studio
St James, part of the Berkeley Group, has hired TG-Studio to furnish and accessorise their highly anticipated duplex penthouse in Tower One at the Corniche, situated on London’s Albert Embankment.
Acclaimed architect and designer Thomas Griem of TG-Studio has implemented the brief from St James’s creating a fully furnished and dressed penthouse displaying an international and aspirational lifestyle throughout, ready for immediate occupation.
Inspired by the skyline views of London and in particular the colours created in the early evenings in the metropolis, from dark ink to pastel blue; TG- Studio has created a sophisticated, calming and balanced mood.
From the spacious concierge lobby of the Corniche two dedicated lifts bring guests up to a large lift lobby for private use to the penthouse only. From here there are two access ways into the apartment, a direct private access leading to all bedrooms and the main entrance leading into the triple height entrance hall connecting all entertaining areas of the Corniche penthouse.
The 26th floor of the Corniche penthouse is the “private” floor and accommodates all four en-suite bedrooms, all of which are set in the Corniche’s impressive curved bays and all offering panoramic view of the Thames. Each bedroom has been fitted with custom made wall panelling in stained oak with bespoke bedheads in corresponding fabrics. The master bedroom features a Venetian chandelier and wall lights made out of alabaster, a see through stone, from American designer Kelly Wearstler. Every area in the penthouse is wallpapered with a high quality paper harmonising the design of each room. The bespoke bed is super king size in herringbone patterned linen. The bedside tables are wrapped in performance leather made for cars, with an ostrich embossing. Each bedroom is furnished with a make-up table and an armchair, some feature a benches and butler stands.
The entrance lobby leads you into a semi open-plan hallway with a stunning helical staircase in its centre, a private office and meeting area has been divided off the hallway by a feature stained oak, brass and marble library. The whole space is flooded with natural light from the six metre high curved window. The private office area is large enough to accommodate a comfortable meeting area for 5 with a bespoke made sofa and arm chairs with beautiful metal and solid walnut detailing by Amy Somerville. A gold and glass coffee table from Julian Chichester sits on a bespoke sized rug from The Rug Company which with its colours and pattern emulates the clouds in the sky. In the centre of the six meter high curve sits a walnut desk with leather in fills beautifully crafted to follow the curve of the building, creating possibly the best private office in London. Either side walls of the private office are clad in bespoke LED-lit display and storage joinery in stained oak, with leathered grey marble inlay creating a personalised library and replicating the grandeur of a modern state mansion.
Climbing the helical staircase to the 26th floor, following the bespoke joinery, the book shelves form a Gin bar, made of black stained oak, bronze, and grey marbled detailing, with mirror panels to display the contents. This area is dressed as a formal ante room to the main entertaining areas. The double height can be thoroughly experienced as only a minimal detailed glass balustrade separates this level from the private office and the breath-taking view of the river Thames.
Walking east from the ante room you discover the entertaining rooms which include the formal living room with a baby grand piano situated in front of a picture window looking directly at the Houses of Parliament. The living room offers comfortable seating space for 12 guests. The large free standing sofa is an Italian design from the seventies by Minotti in a succulent ink velvet fabric, undulating like a Tuscan landscape and reflecting the curves of the building. The colours within the room have been inspired by a sunset on London’s skyline. The bespoke wool rug changes its colours from dark ink to a majestic grey. The centrepiece of this room is a glamorous bespoke Venetian glass chandelier by Venicem in the curved shape of the development measuring 2.4m in length.
Adjoining the living room is the dining room which features a curved wall incorporating a refrigerated wine display. This elegant joinery piece, framed by the curved wall, creates a central focus point. A bespoke French kissing sofa sits neatly between the dining table and the wine wall for casual conversation or to admire the beautiful setting. The bespoke marble table and specially selected chandelier are fitting for one of the best backdrop views in London, the Houses of Parliament, and will create a guaranteed conversation at every dinner party.
The third connected room facing south is the informal living room which features a bespoke made curved sofa following the exact shape of the building and creating a Cinema experience with a backdrop of views towards the City of London.
Throughout the Corniche penthouse TG-Studio has curated Art selecting photographic art, print pieces and painted pieces by artist from all over the world to work with the design and layout.
The 27th floor level is accessed by the helical staircase and features uninterrupted 360 degree views of London. This the ultimate party location with a bespoke made sofa allowing seating space for a dozen people, a display kitchen connected by a dumbwaiter to the main kitchen, private dining for 10, all in all this unrivalled terrace is a breath taking space.
This unique Corniche penthouse has been designed for those who love to entertain.
