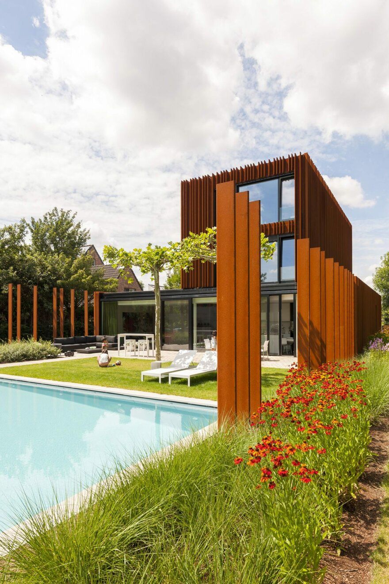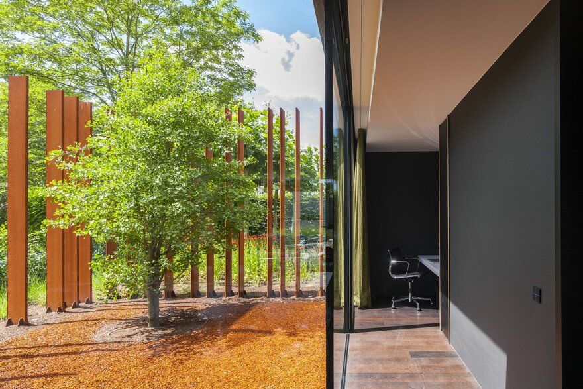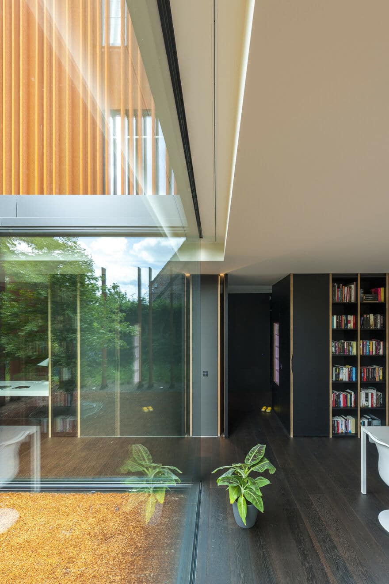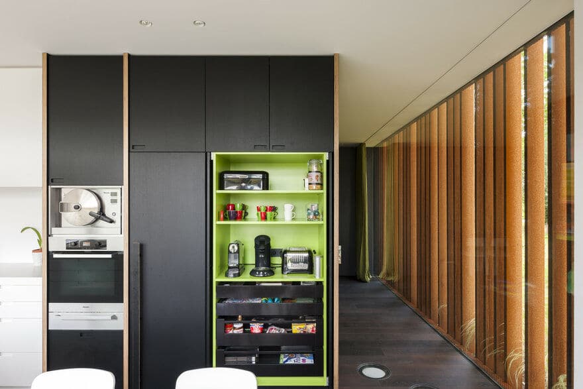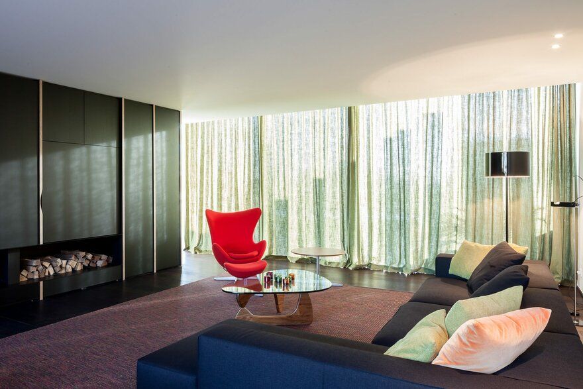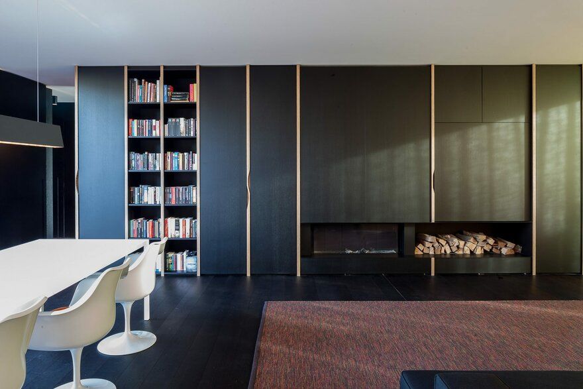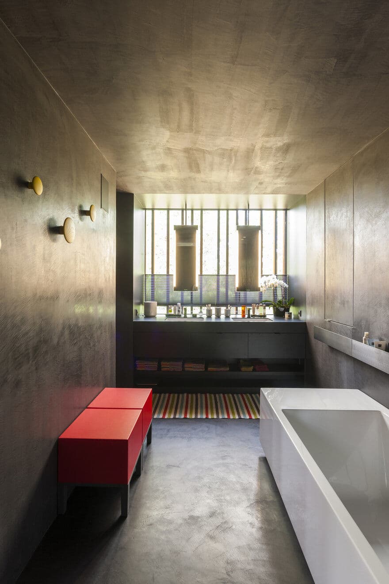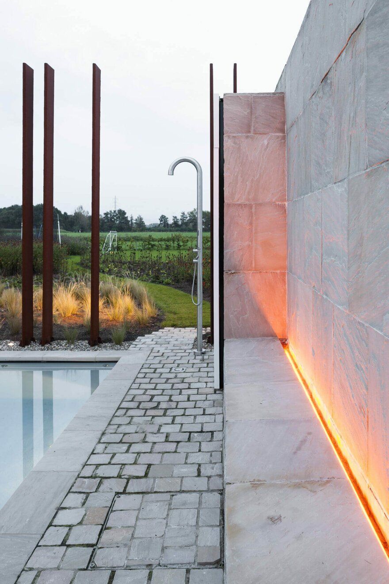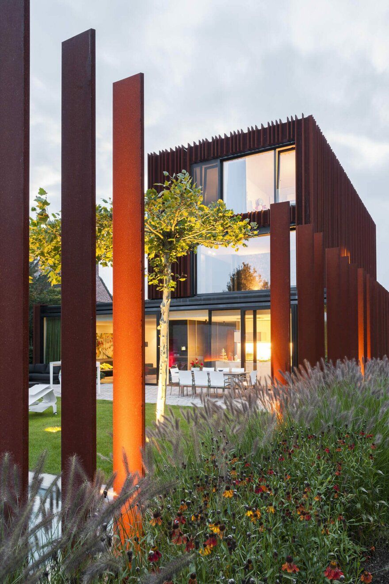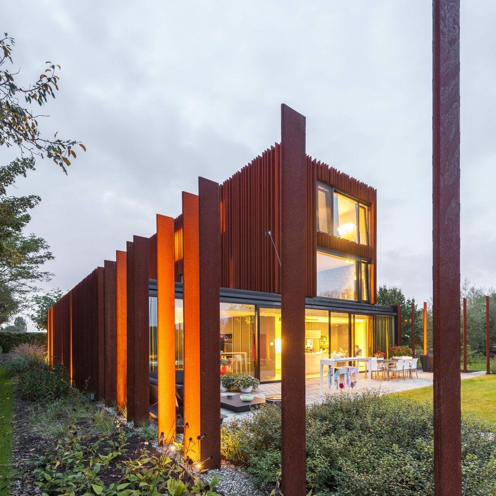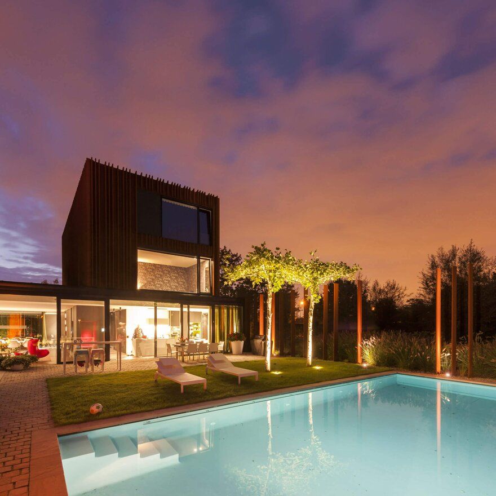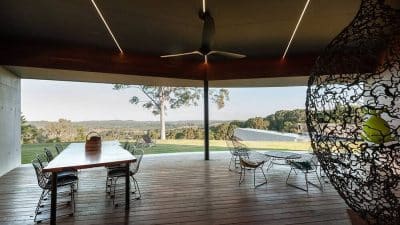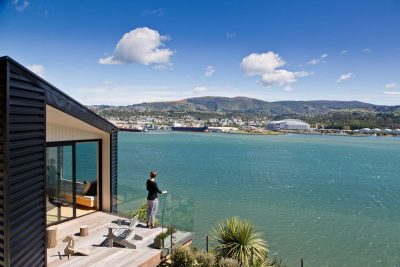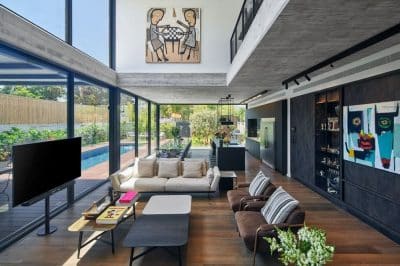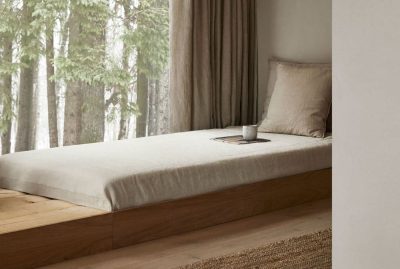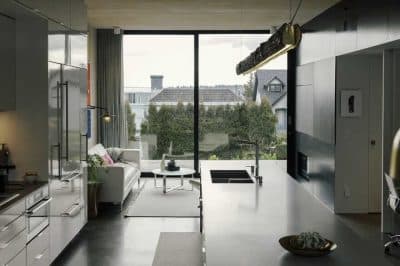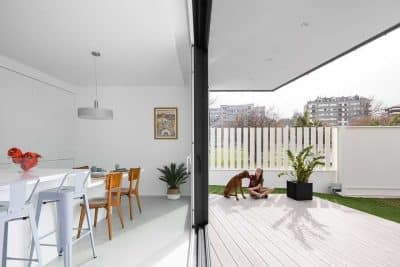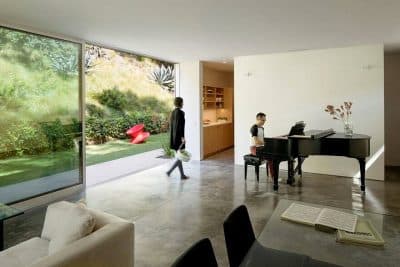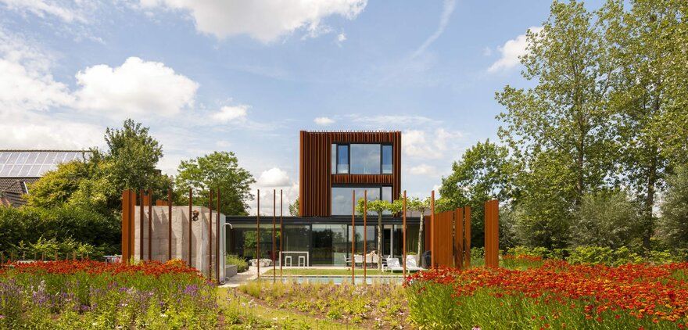
Project: CorTen House
Architects: DMOA Architecten
Location: Kontich, Belgium
Collaborators: Benjamin Denef, Matthias Mattelaer, Stefanie Dieleman, Charlotte Gryspeerdt, Lien Gesquiere, Koen Paridaens engineering
Area: 540.0 m2
Project Year 2013
Photographer: Luc Roymans
Belgian firm, DMOA Architecten has designed a single-family home whose name reflects the all-embracing use of Corten steel as the primary design material
An extraordinary house, surrounded by rusty red lamellae. They glow in the evening sun and cast a play of shadows. Indoor, warm colours and materials set the mood.
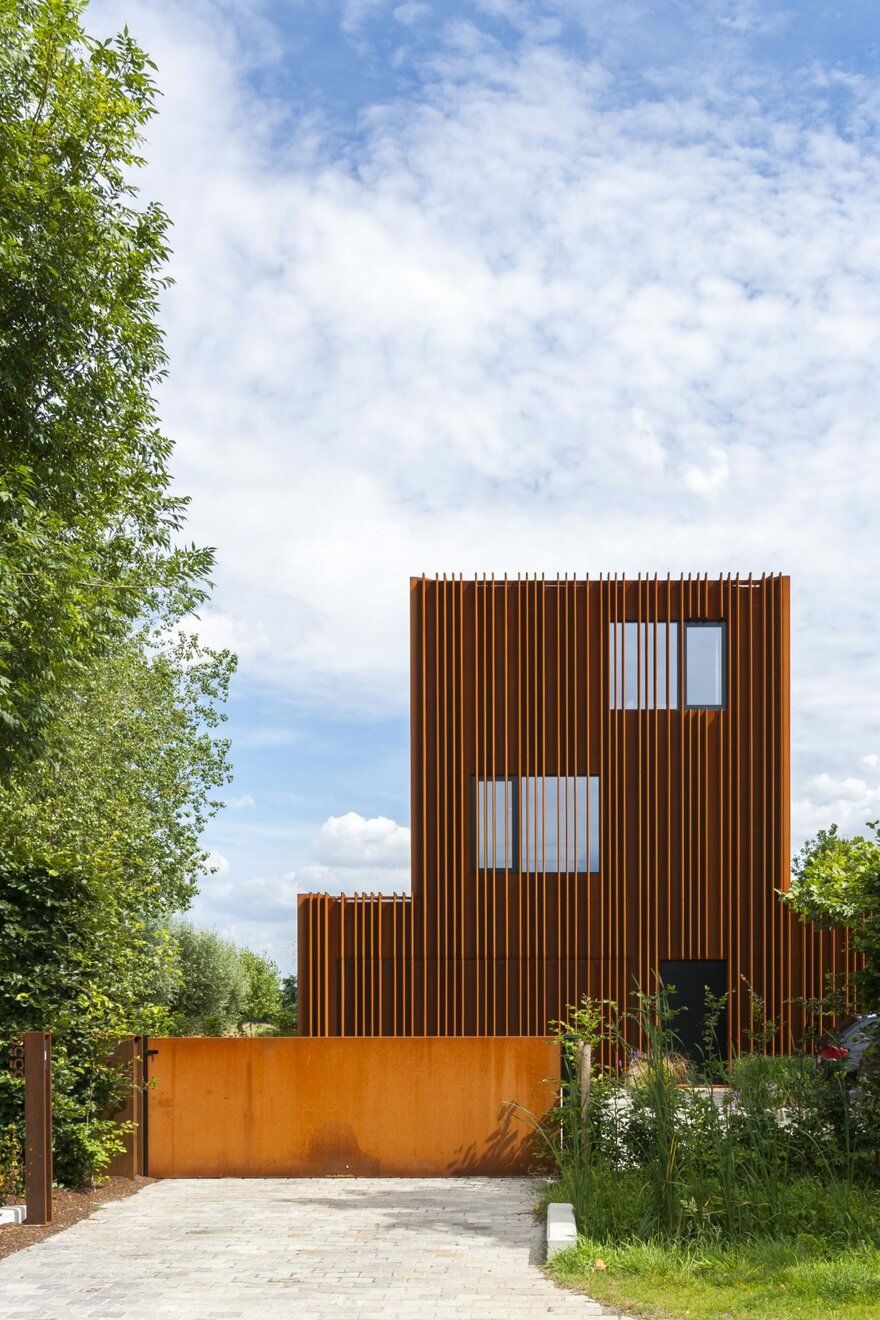
In this house in the suburbs of Antwerp, weathering steel lamellae are in command. Inside as well as outside they define the spaces, they mark out the boundaries where needed and open again when suited. They glow in the rusty evening sun and give a twinkling show of shadows. They embrace and protect the environment of the residents of this extraordinary house. You can feel them everywhere.
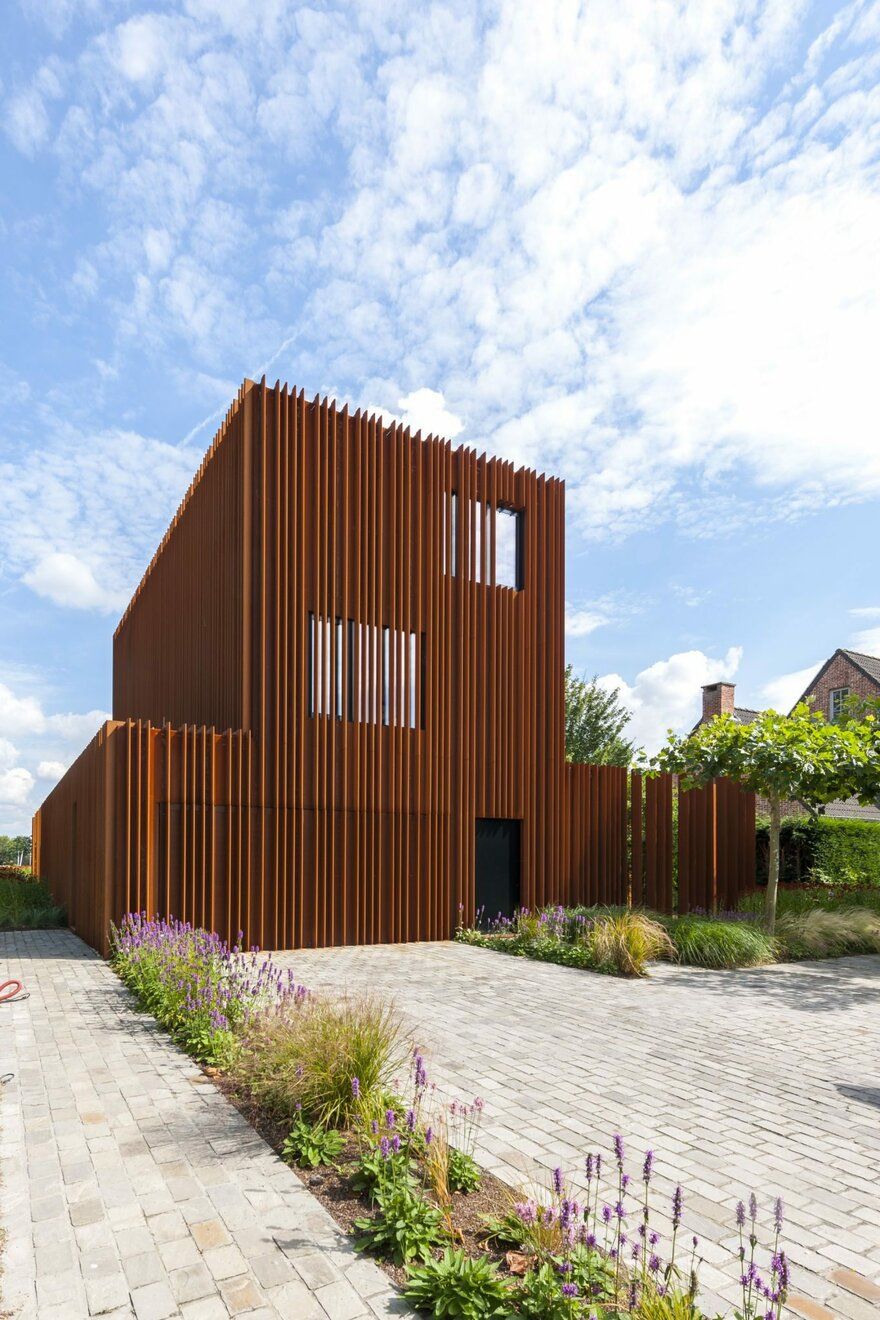
The concept of the CorTen House is based on the use of the Corten steel lamellae. It’s not only used to design the building, but it also shapes the landscape and defines the interior.
A far-reaching detailing was needed to enable the use of the lamellae as cladding (welded on a perforated plate), as the gate of the garage, as the single lamellae around the garden (fixed on a invisible special structure), as the rusty floor around the ginkgo tree (chips from the waste of the perforated plates).
