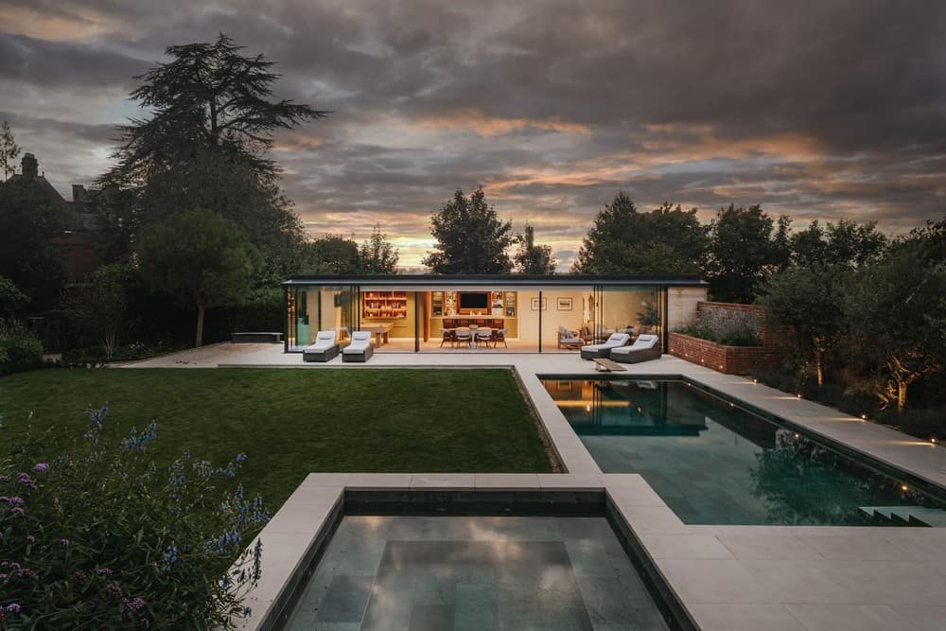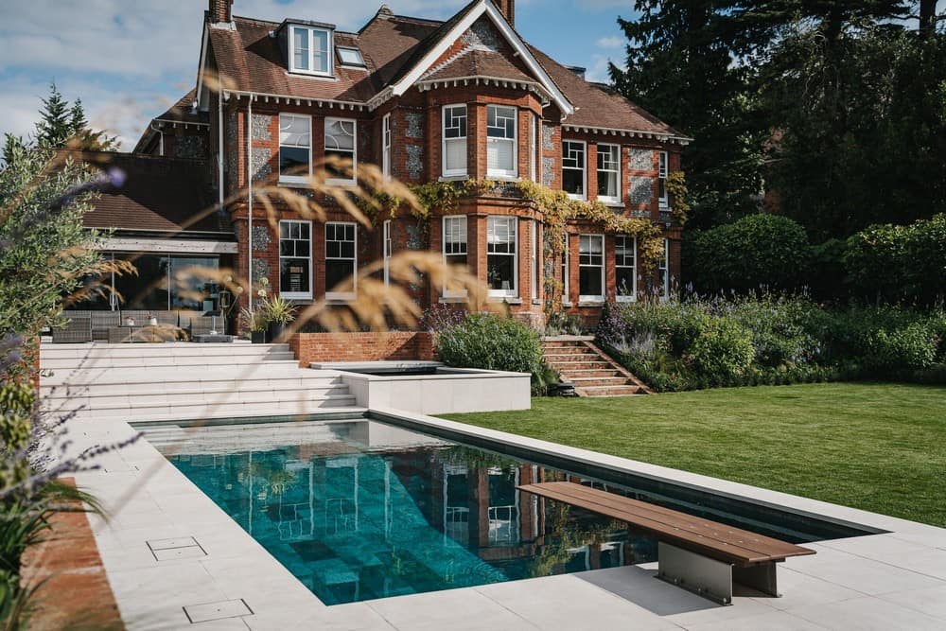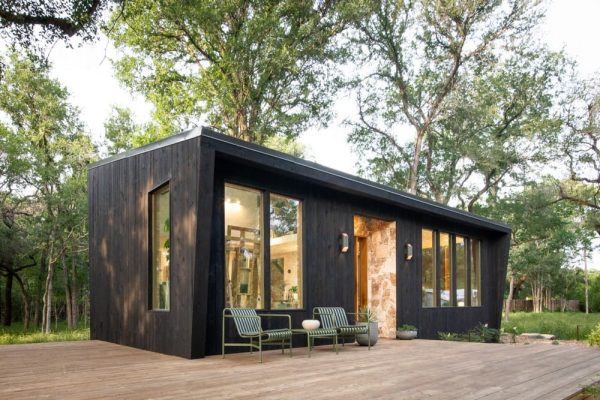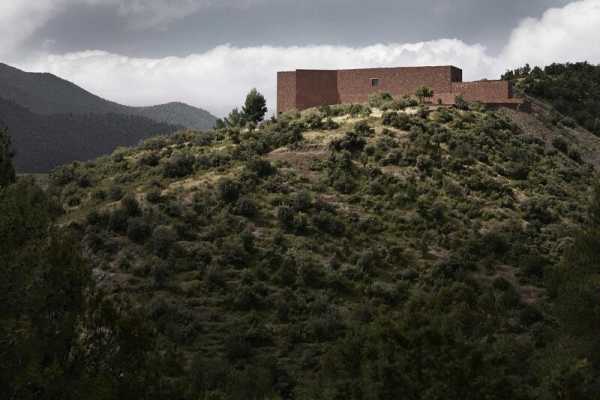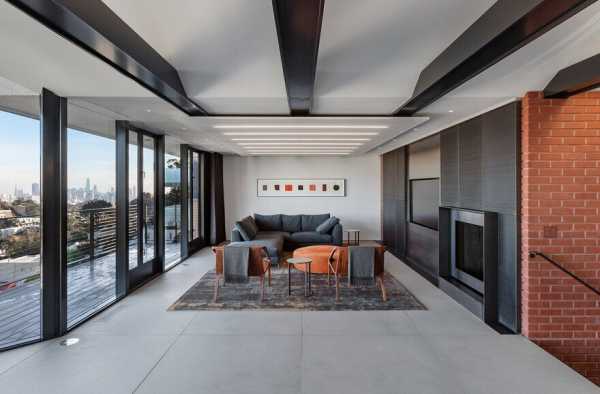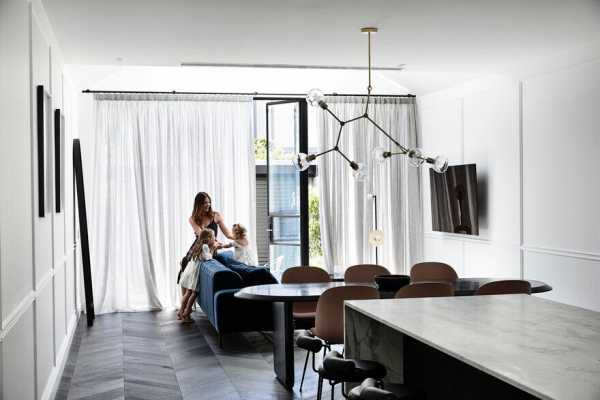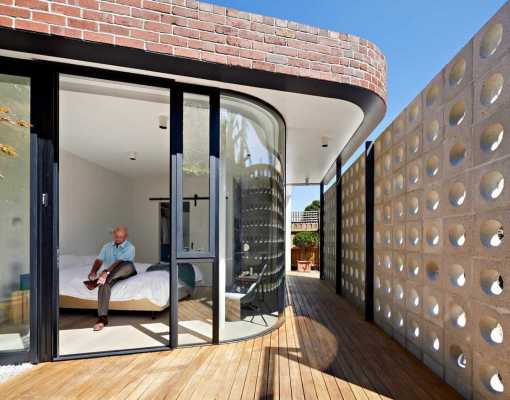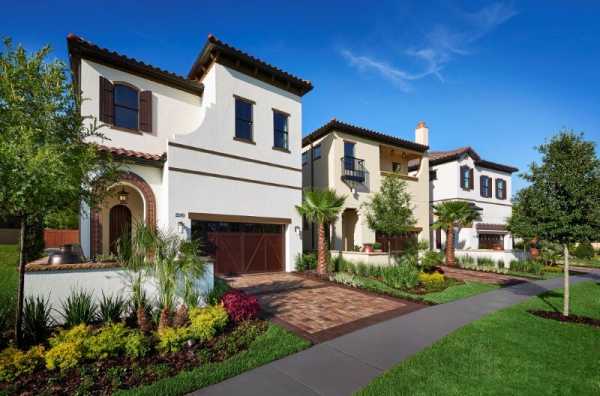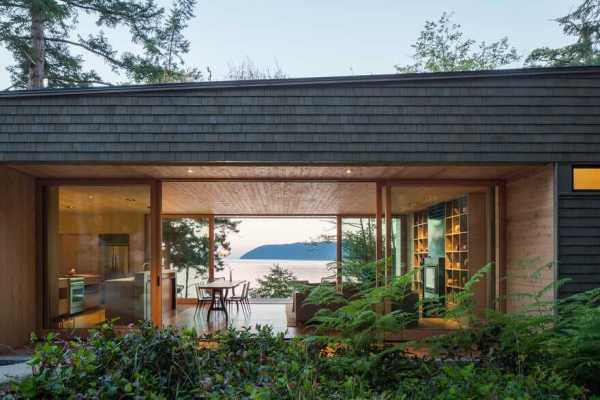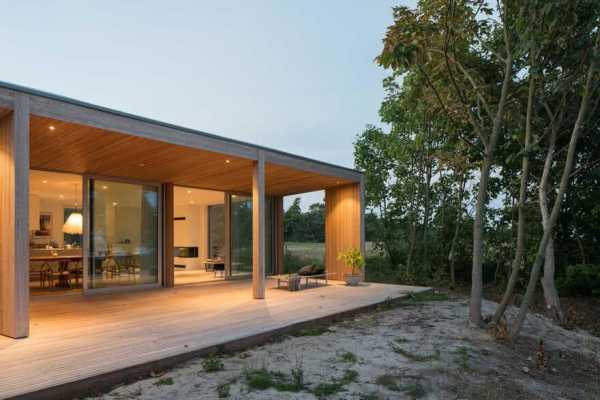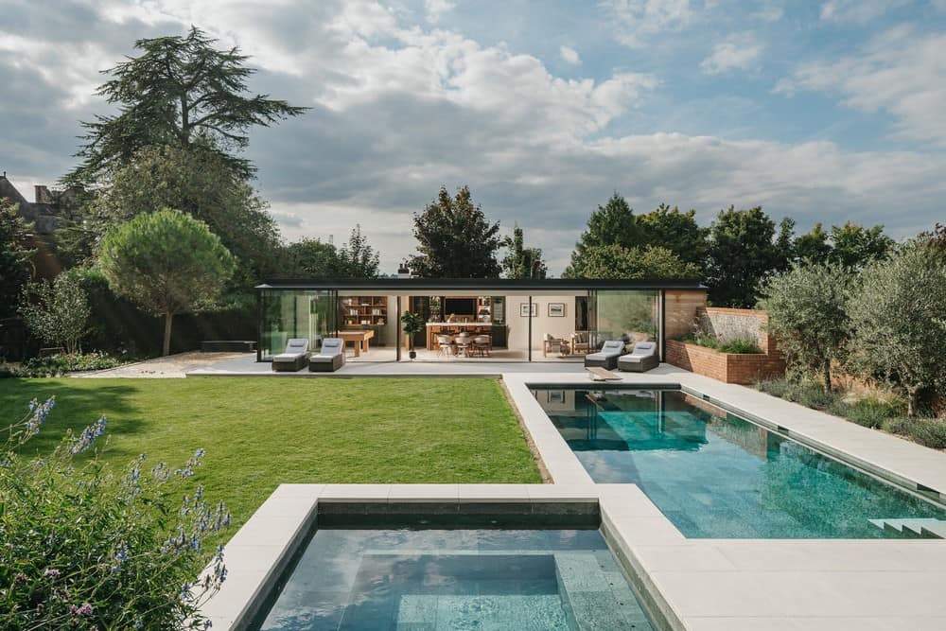
Project: Spa House
Architects: OB Architecture
Lead Architect: Olly Bray
Location: Winchester, Hampshire, United Kingdom
Area: 110 m2
Year: 2023
Photographs: Brett Charles
International architecture studio, OB Architecture, has unveiled their recently completed country house project, Spa House. The project saw the award-winning team create a holistic pool and garden pavilion in the grounds of a family home in Winchester, seamlessly connecting the new, modernist glazed structure to the existing (Victorian) period property through clever landscaping and exterior design.
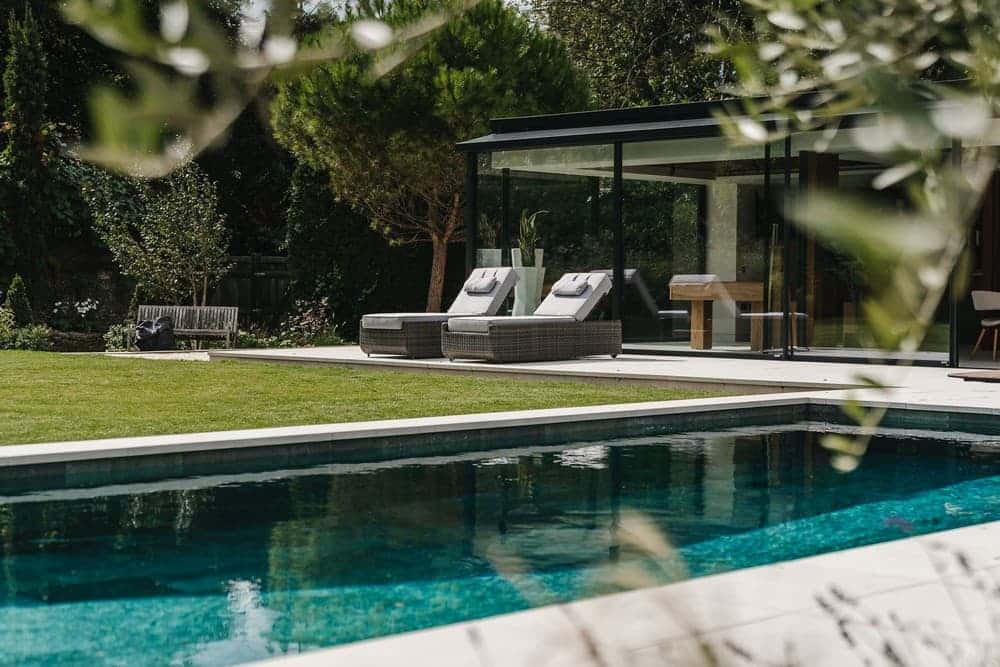
Following the clients’ brief to make more of and better connect the property’s under-used garden, OB Architecture designed an adaptable living and entertaining space housed within a contemporary, single storey pavilion with a minimalist linear form and expansive glazing, spanning across the front of the 110sqm floor plate. Built for year-round use, the garden house comprises a spa area, lounge and dining space with a built-in bar and a games area, extending out to its own terrace and boules court.
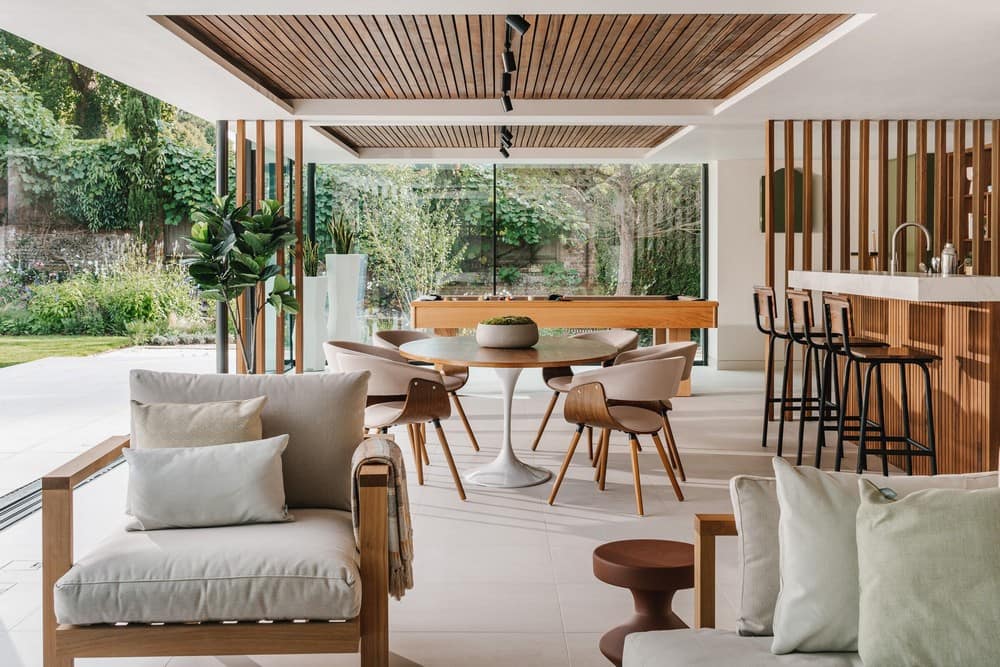
Opening up the home’s existing terraces, the new pavilion remains connected to the main home via a tranquil pool with pale Mediterranean porcelain surround, flanked by a border of delicate new planting and mature olive trees. The low, elegant eaves of the contemporary pavilion help to nestle the building within its surrounding flora and fauna, and the expansive glazing reflects and visually extends the garden.
OB Architecture worked in partnership with Guncast to provide the pool design and with 3LA on landscaping to bring together the holistic approach, giving the owners the opportunity to truly connect, enjoy and make the most of the large garden, whilst adding value to the existing property.
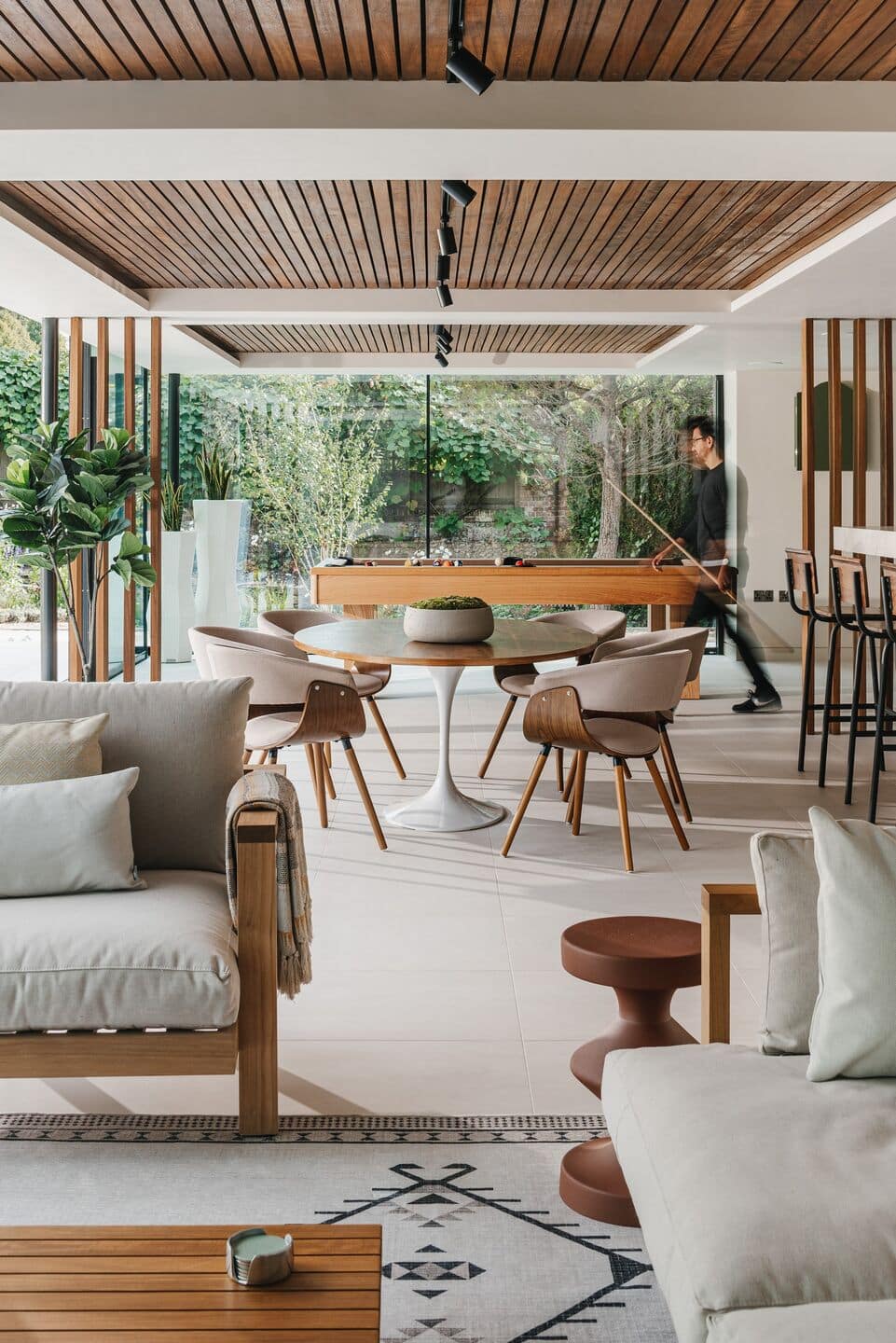
Olly Bray, Founder of OB Architecture, comments: ‘Many of our clients come to us wanting to maximise their gardens and outside spaces, whilst also ensuring there’s a strong connection between indoors and out. In recent months, we’ve seen many more clients wanting to create external spaces that can be used year-round, rather than being dependent on good weather.
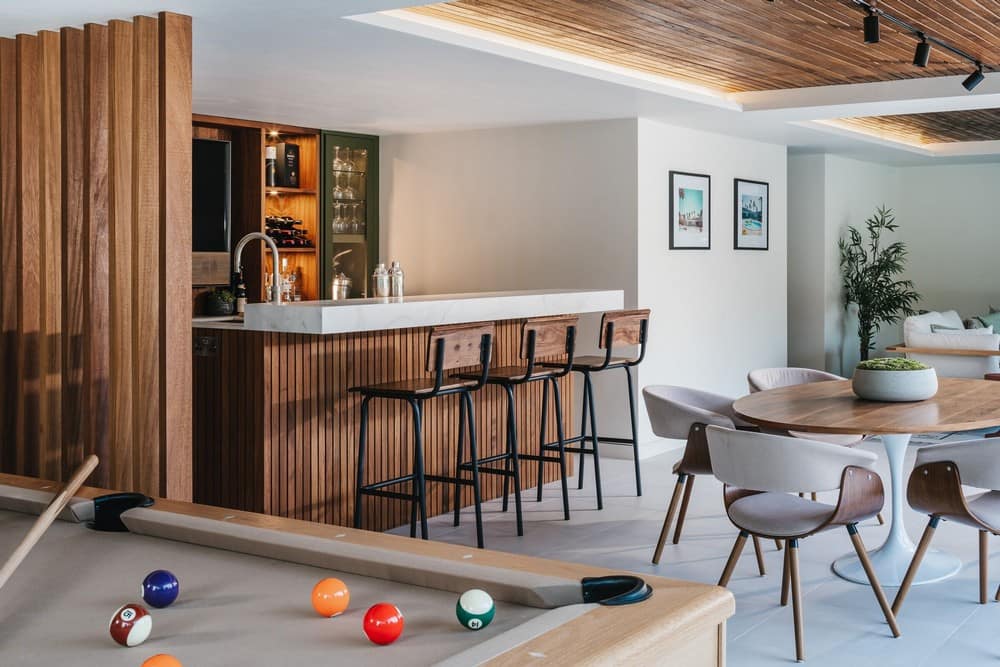
Our starting point is considering access to the garden from the main house; we always advise grading a patio down to a terrace or pool area so it feels a seamless transition. As when designing internal spaces, we like to create different zones or destinations in a garden, especially if the homeowners enjoy entertaining. It’s important to have a large space as the main congregating or ‘hosting’ zone – for example, a recent client wanted to be able to throw alfresco parties for up to 100 guests – but then also create smaller, more intimate areas for dining or relaxing when it’s just the family or a small group.
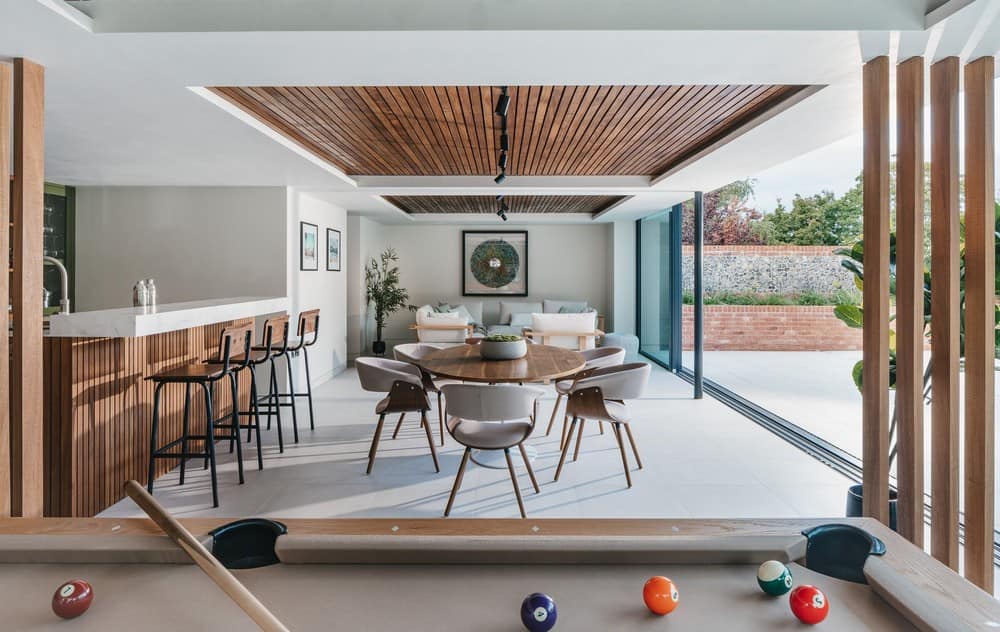
At our Spa House project, we wanted to create a sleek yet impactful structure that draws the eye to the end of the garden and provides an interesting visual contrast to the main period property. The pavilion utilises extensive photovoltaic panels across the flat roof to provide sustainable electricity to help run the spa and pool year-round. It was crucial to the success of the project to carefully plan the pool layout and the border planting, to ensure a sense of connection between the two buildings and that the garden house becomes a true extension of the home’s existing living and entertaining spaces.’
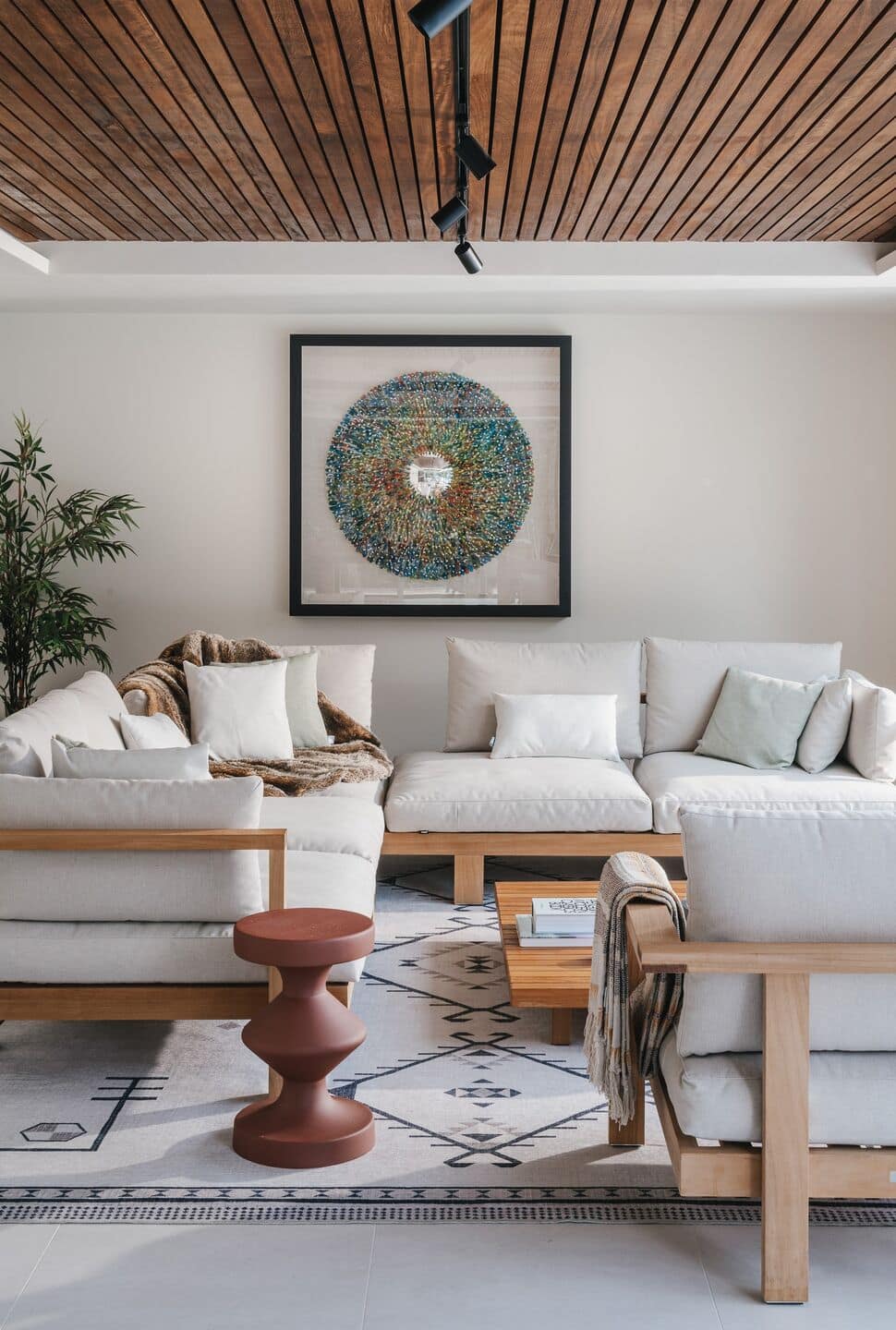
Spa House is the latest in a line of projects by OB Architecture that realise the potential of under-used garden space, often creating distinctly modern structures that sit alongside existing period properties. At a family home in Surrey, set within a six-acre plot and sitting adjacent to an 18th-century Grade II listed watermill, OB Architecture created a contemporary addition that opens out seamlessly onto the expansive garden, adding an elegant new living space flooded with natural light. Again, a key objective was ensuring the extension was as low-maintenance and energy-efficient as possible, requiring very little heating or cooling input.
