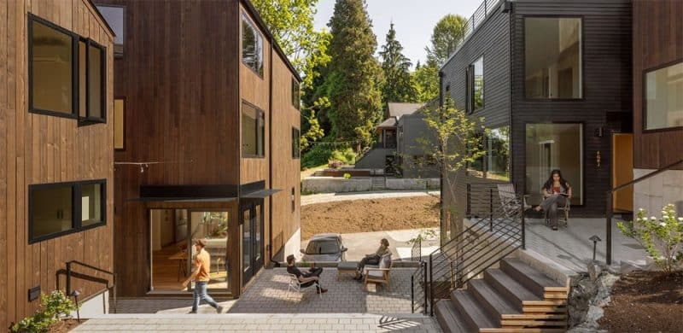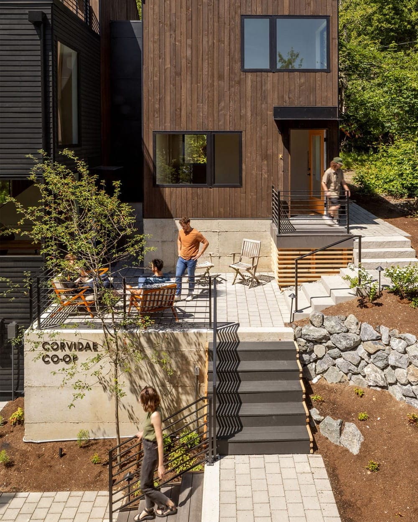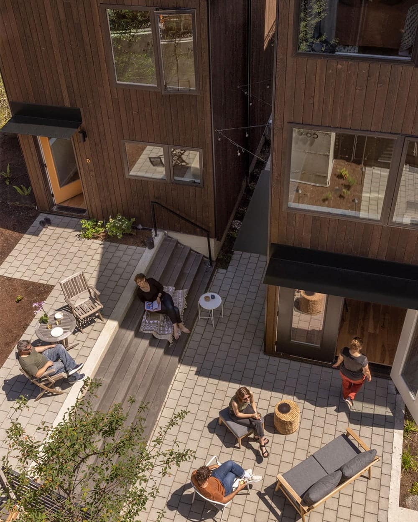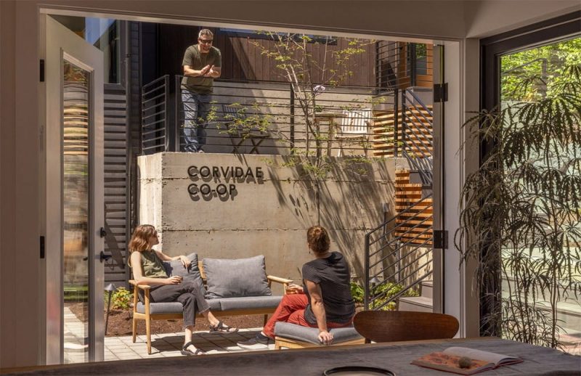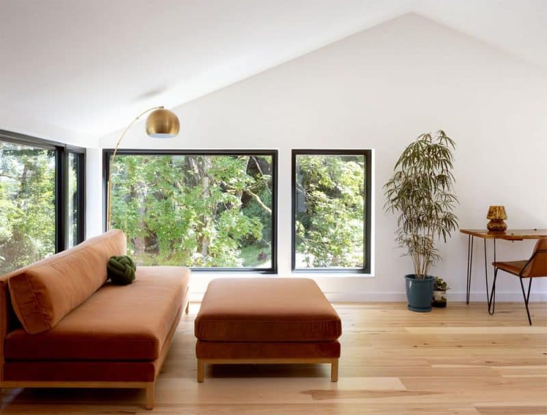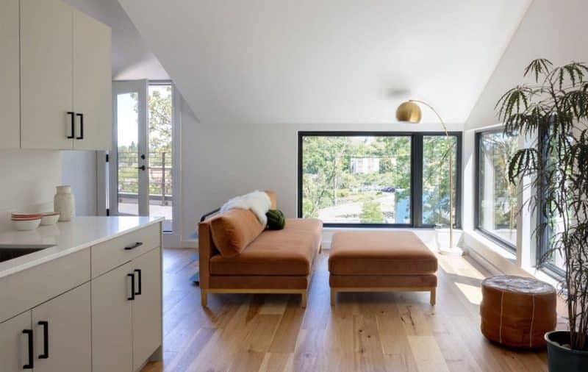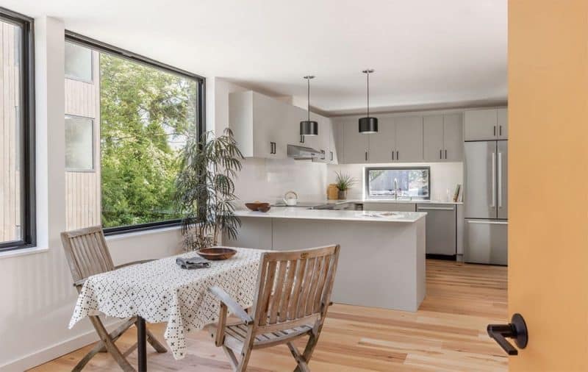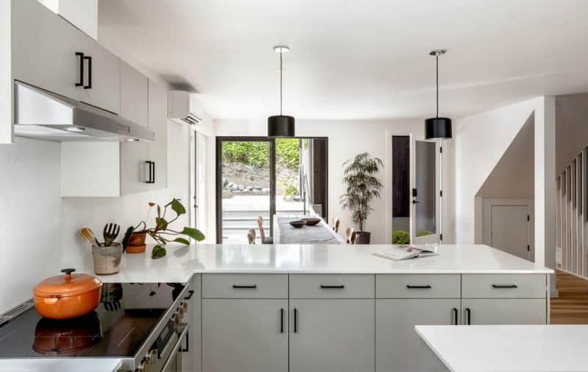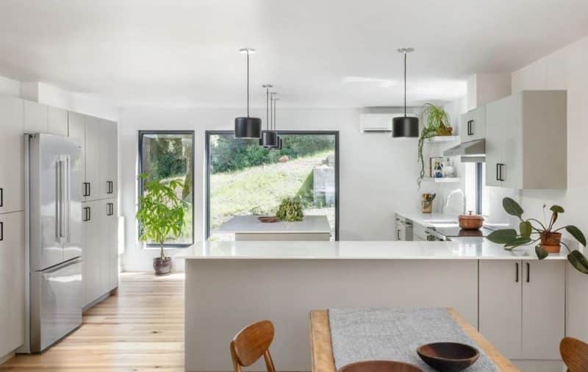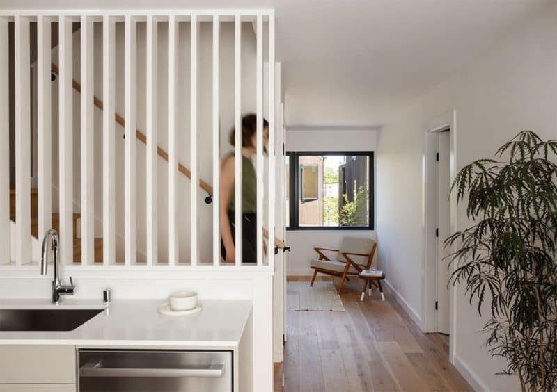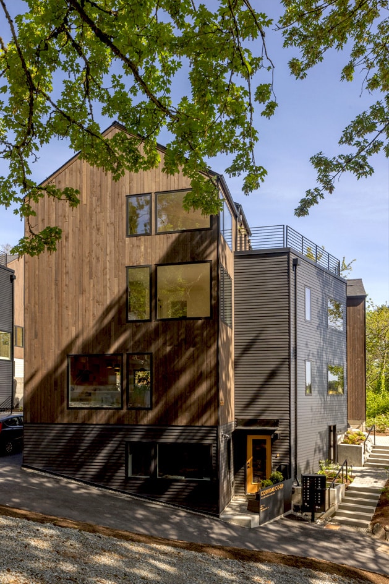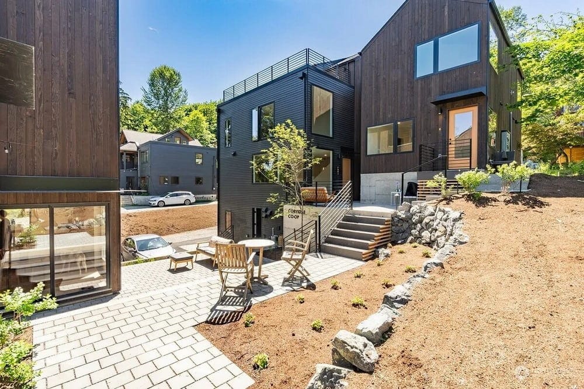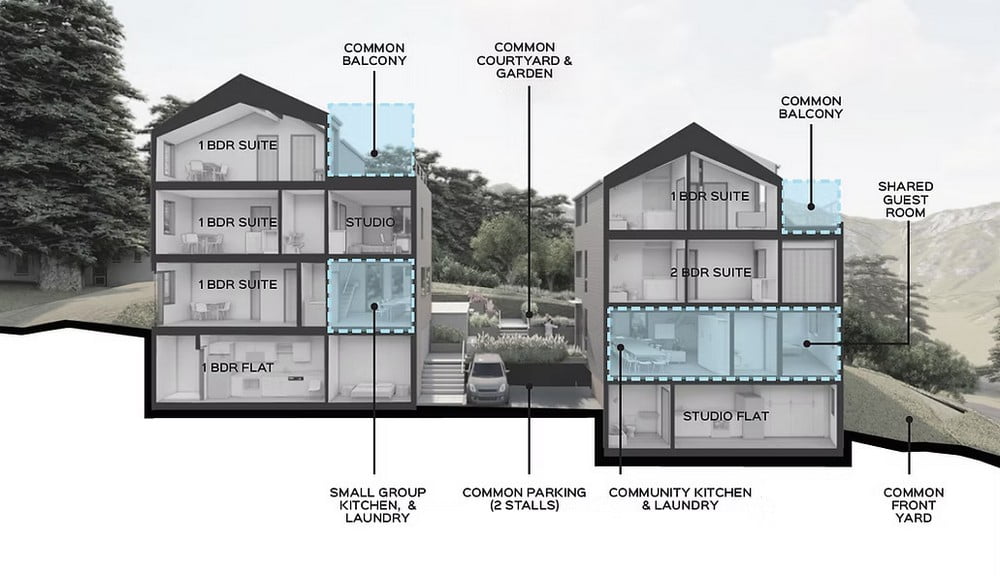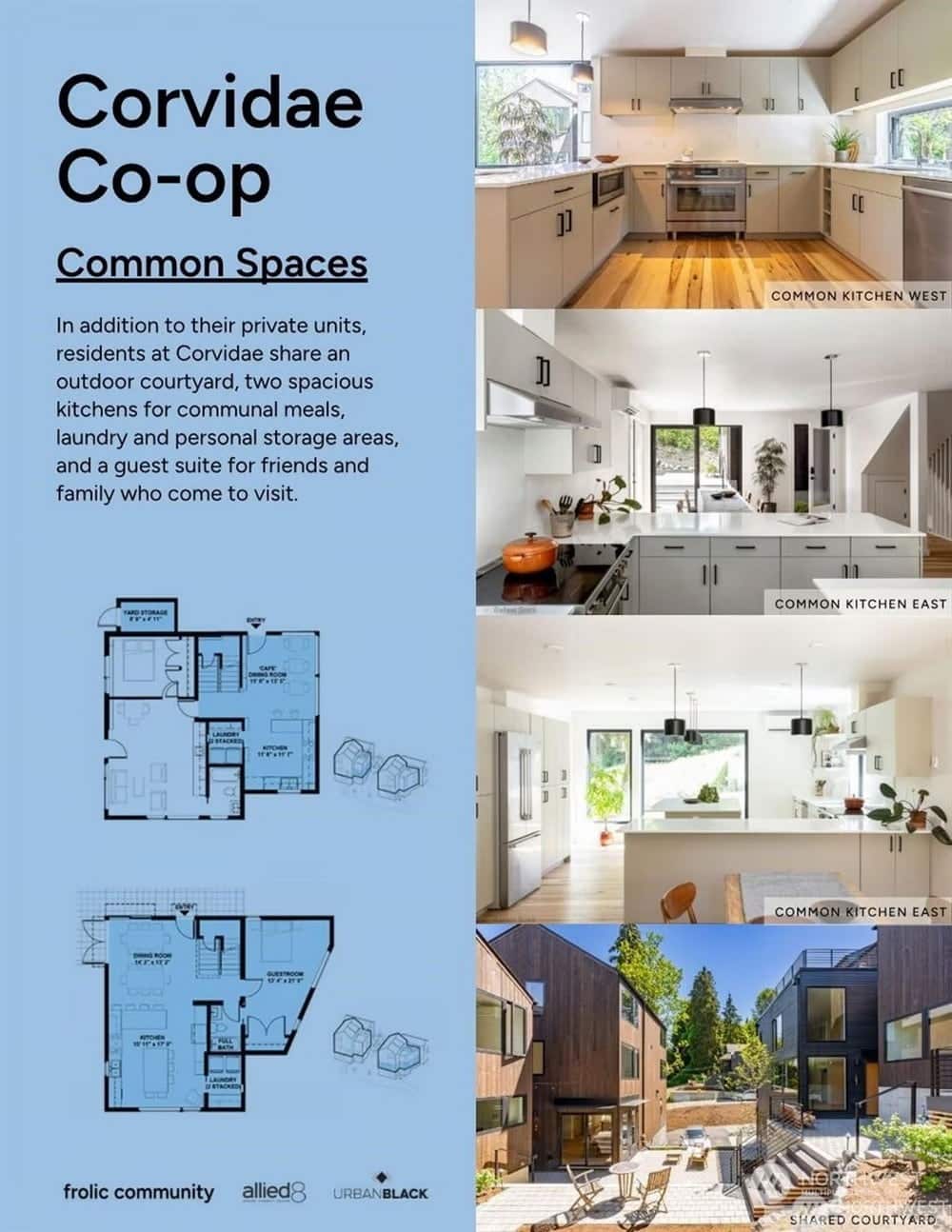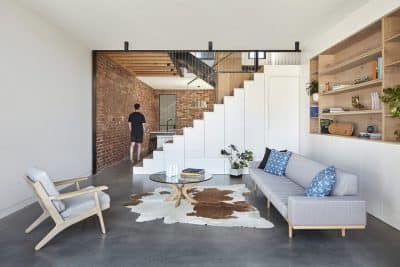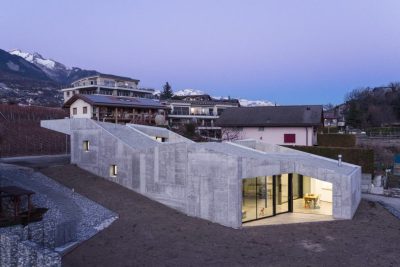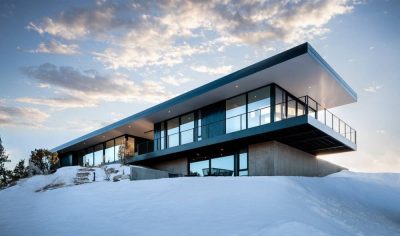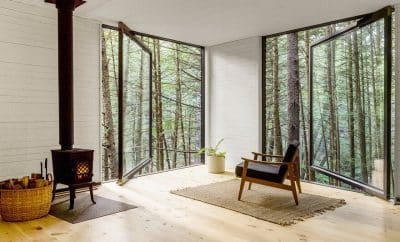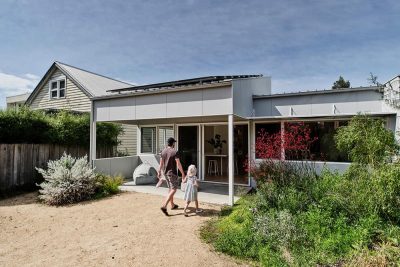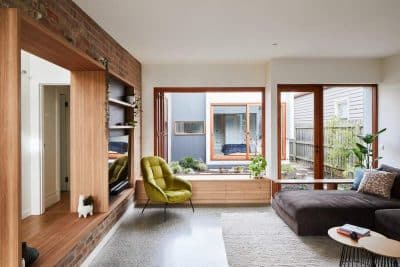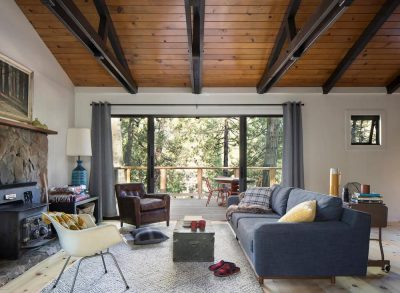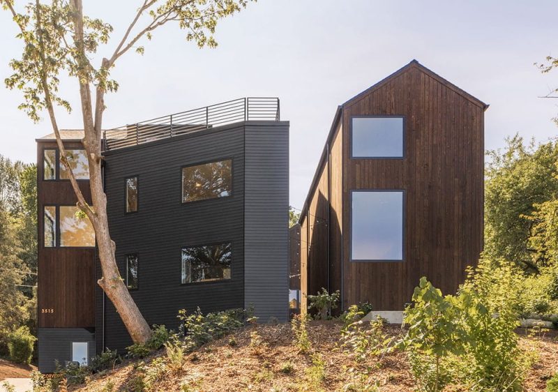
Project: Corvidae Co-op Housing
Architecture: Allied8 Architects
Collaborators: Frolic, UrbanBlack, Habitat Seattle-King County, City of Seattle Government, Green Canopy Node, Epperstone Homes, 1st Security Bank, Rainier Valley CDF, Local Enterprise Assistance Fund
Location: Seattle, Washington, United States
Area: 9321 ft2
Year: 2024
Photo Credits: Rafael Soldi
Designed by Allied8 Architects, Corvidae Co-op Housing is a groundbreaking project aimed at making homeownership accessible to communities in Seattle’s Rainier Valley.
Addressing the Housing Crisis
In the heart of Rainier Valley, Corvidae Co-op Housing stands as a beacon of hope for many aspiring homeowners. This demonstration project is dedicated to providing affordable homeownership opportunities to populations that have long struggled to purchase homes in their own community. By leveraging the City of Seattle’s Affirmative Marketing & Community Preference policy, Corvidae Co-op seeks to connect with local residents and offer them a pathway to owning their own homes.
Tackling Historical Inequities
For generations, displaced households in Seattle have faced systemic barriers to accumulating wealth. Practices like redlining, housing discrimination, and predatory real estate and banking tactics have made homeownership elusive for many families. These inequities have had lasting impacts, displacing families from the Central Area and Rainier Valley since the 1970s. Corvidae Co-op Housing aims to rectify these injustices by creating equitable access to homeownership.
Core Principles of Corvidae Co-op Housing
Corvidae Co-op Housing is built on a foundation of innovative and inclusive principles designed to foster community and affordability.
Creative Use of Zoning
By creatively utilizing single-family zoning, the project generates ten residences on just two lots. This approach maximizes the use of available land, allowing more families to benefit from the co-op model without the need for extensive space.
Affordable Living
One of the primary goals is to reduce both the purchase price and the ongoing living expenses for each residence. This makes homeownership more attainable for individuals and families who might otherwise be priced out of the market.
Shared-Equity Structure
The co-op employs a shared-equity model that balances individual equity growth with shared community benefits. This structure ensures that as property values increase, all co-op members benefit, fostering a sense of collective investment and responsibility.
Self-Funding Improvements
Corvidae Co-op Housing is designed to self-fund improvements over time. This strategy helps keep entry costs low, making it easier for new homeowners to join the co-op without facing significant upfront expenses.
Communal Spaces
The project includes a shared central courtyard, common kitchens, and a guest suite. These communal areas are perfect for meals, gatherings, and fostering a strong sense of community among residents. By encouraging social interaction, the co-op strengthens neighborhood bonds.
Proximity to Mass Transit
Located near a light rail station, Corvidae Co-op promotes the use of mass transit. This not only reduces the reliance on cars but also connects residents to the broader Seattle area, enhancing accessibility and convenience.
Replicability
Designed with scalability in mind, Corvidae Co-op Housing can be replicated across hundreds of single-family lots throughout Seattle. This makes it a viable solution for addressing the housing crisis on a larger scale, providing a blueprint for future affordable housing projects.
Building a Strong Community
Corvidae Co-op Housing is more than just a collection of homes; it’s a community-focused initiative aimed at fostering stability and growth for its residents. By addressing both financial and social barriers to homeownership, the project empowers individuals and families to build a secure future.
Looking Ahead
As Corvidae Co-op Housing continues to grow, it sets a precedent for how communities can tackle housing affordability and equity. Allied8 Architects’ innovative design and commitment to social justice create a model that other cities can emulate, paving the way for more inclusive and sustainable urban development.
