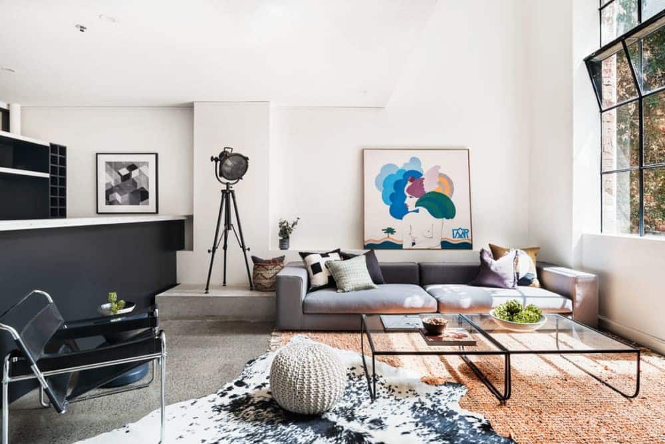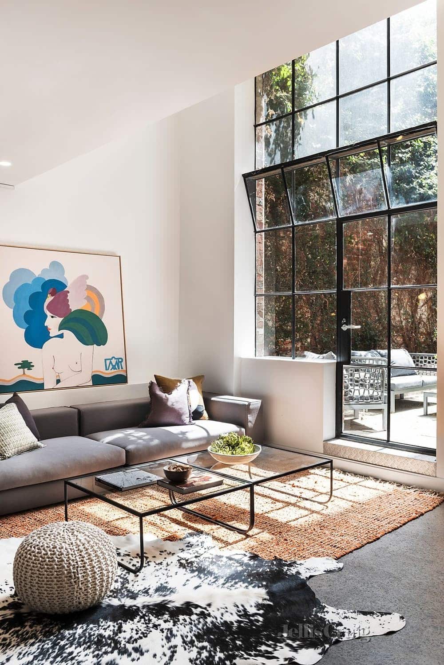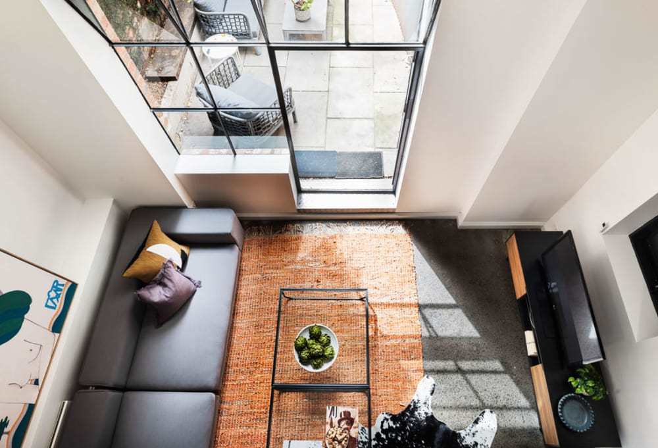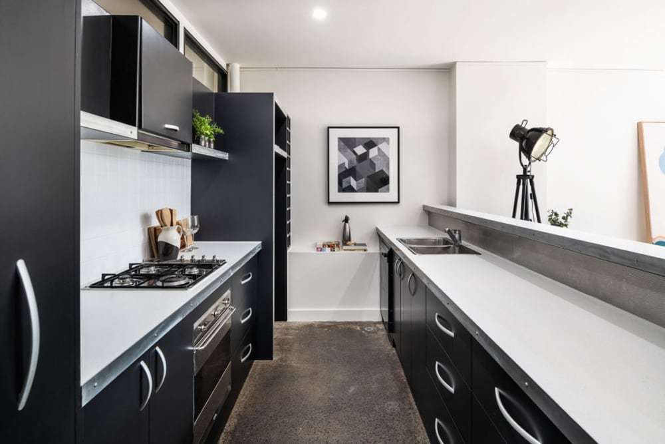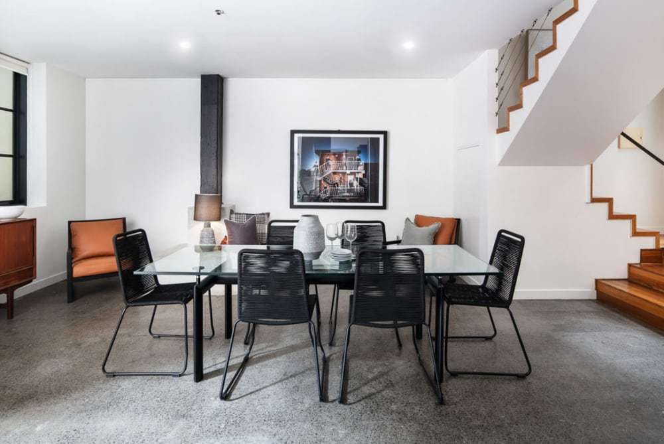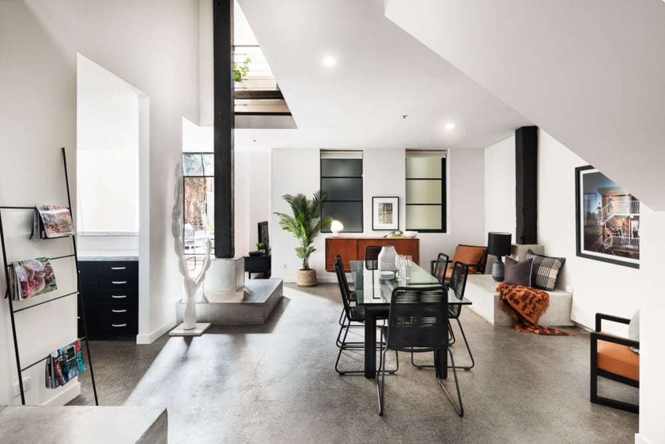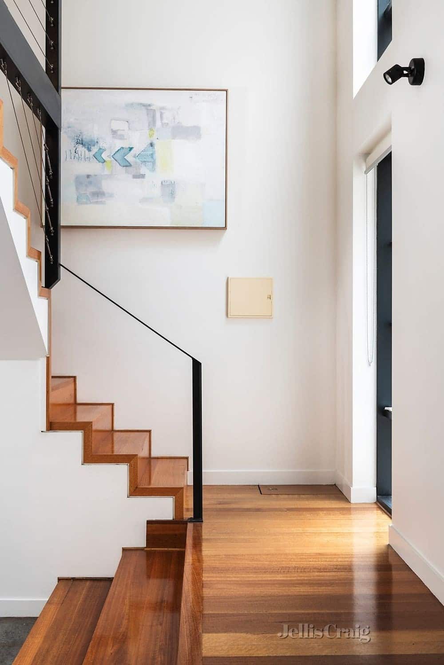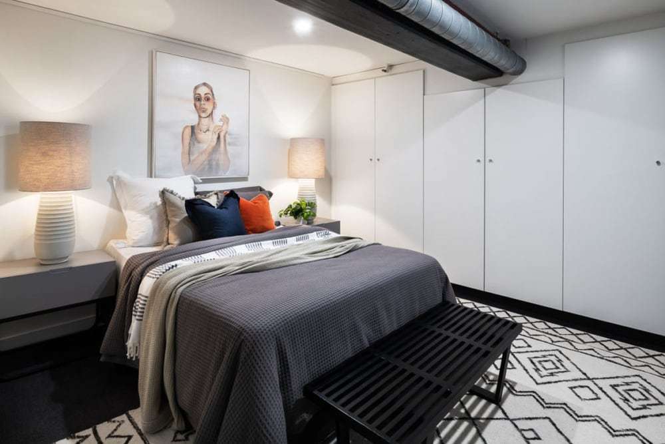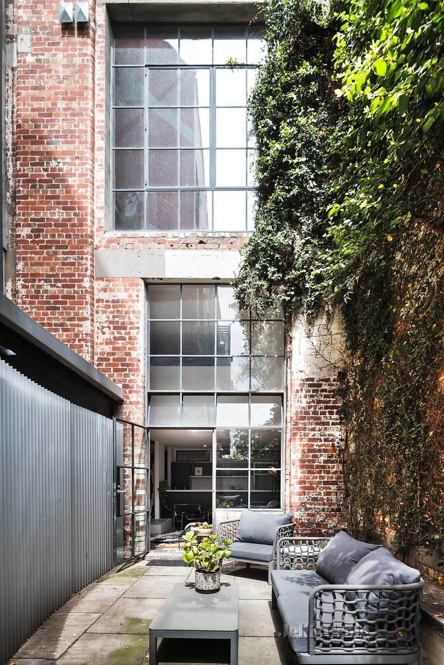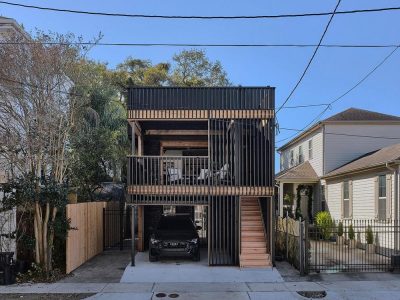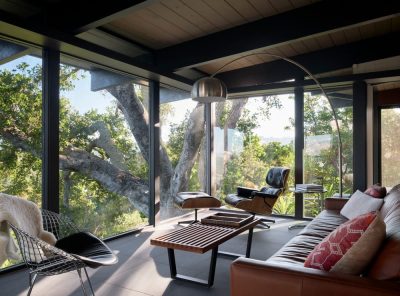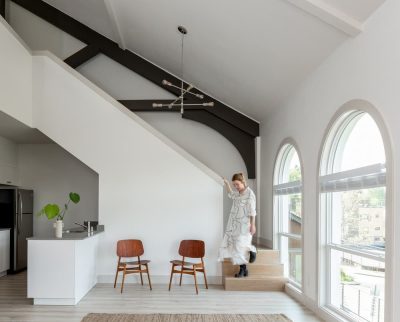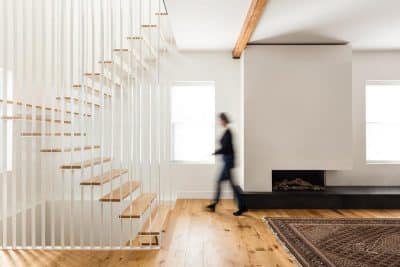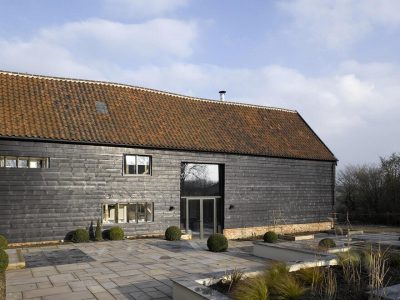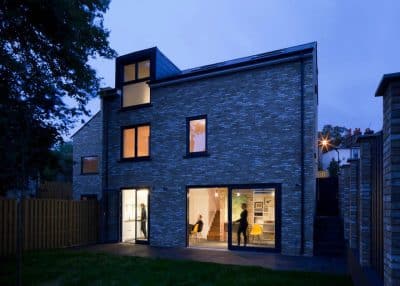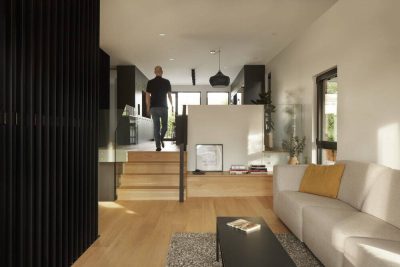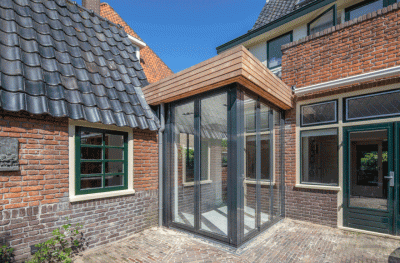Project: Cosmetic Renovation and Property Styling
Architects: Design + Diplomacy
Type: Renovation
Interior Design: Umoki Design Studio
Location: Kerr Street, Fitzroy, Melbourne, Australia
Completed: 2020
Photo Credits: Cheyne Toomey of Spacecraft
Located in the heart of Fitzroy in the iconic MacRobertsons Building, this two bedroom warehouse conversion had great bones – polished concrete floors, soaring ceilings and lots of natural light. The previous occupants found the space too cosy and with no room to renovate up or out we were asked to breathe life back into the property.
The space was dull and uninspired, but not without potential. We renovated and worked within the confines of the existing structure, allowing the footprint to evolve into a functional and calming space. We brightened and lifted the existing palette, adding a contemporary layer that unified each area. The project was complete with styling, choosing unique pieces to complement the polished concrete flooring and bold colour scheme.

