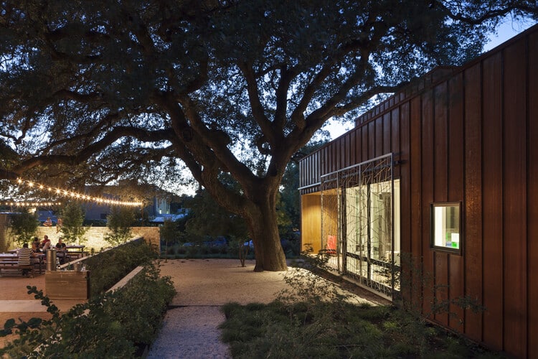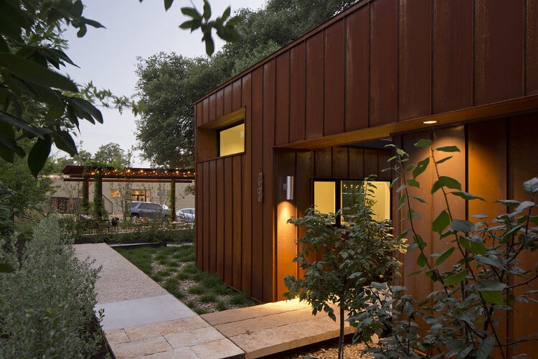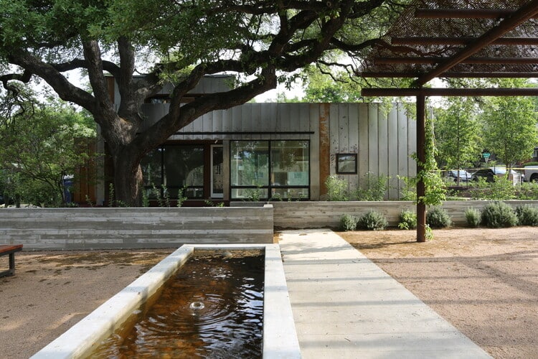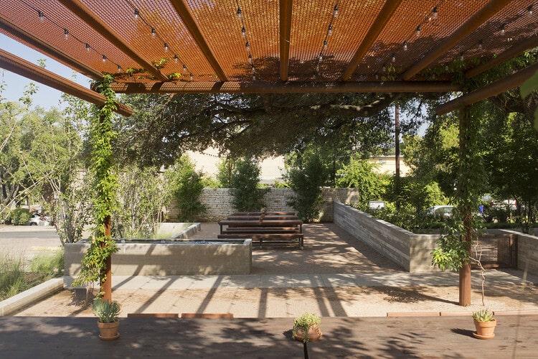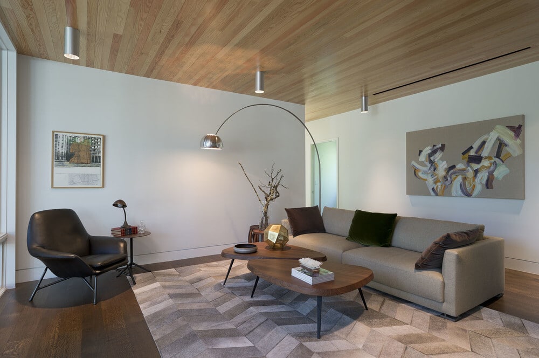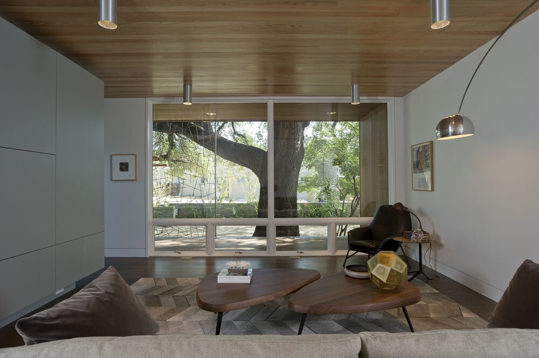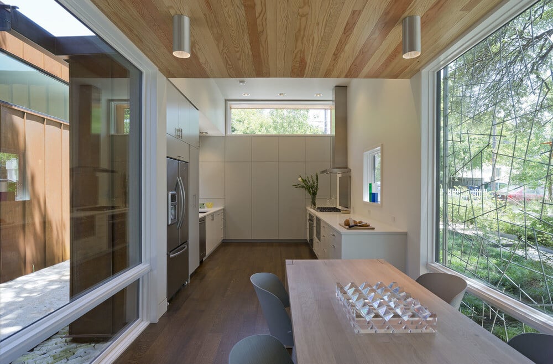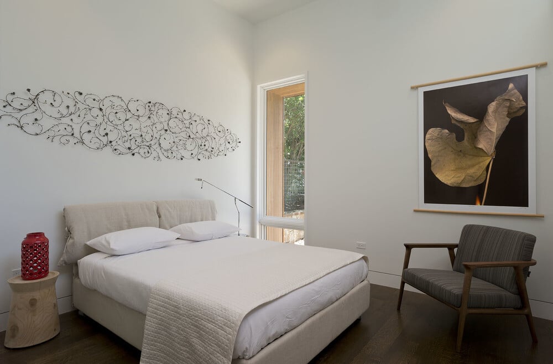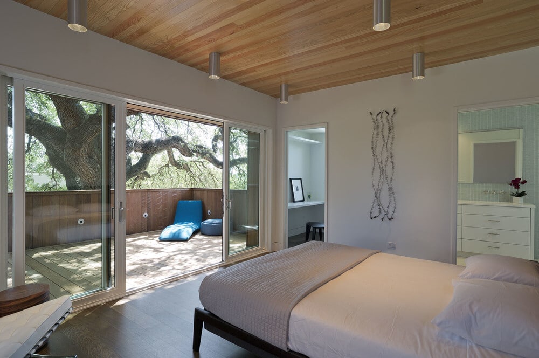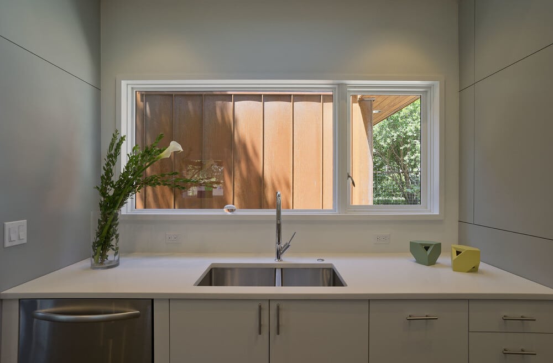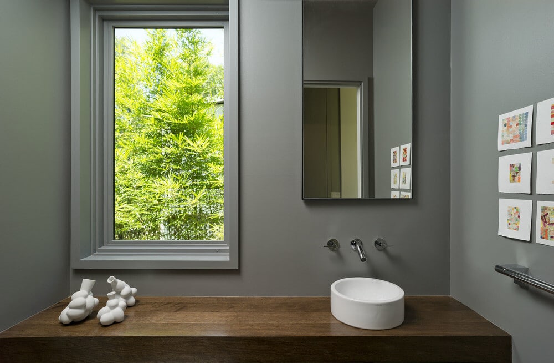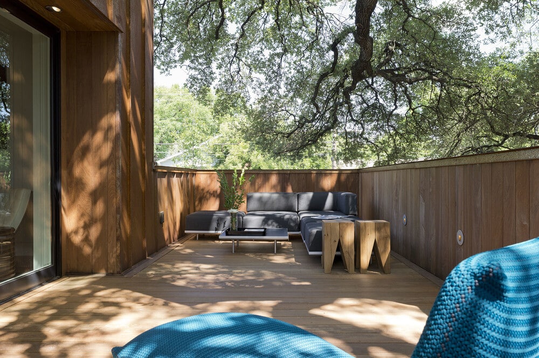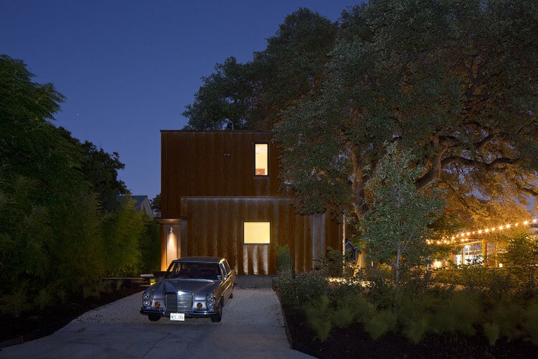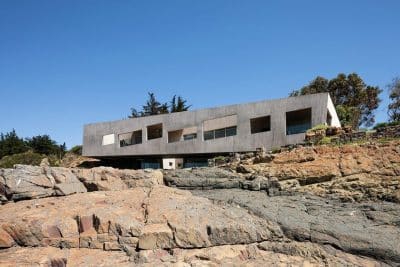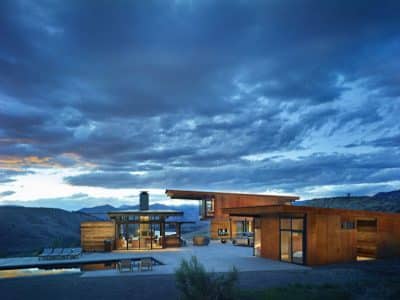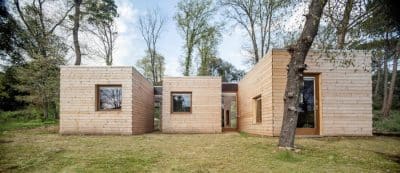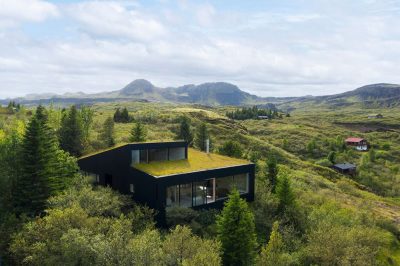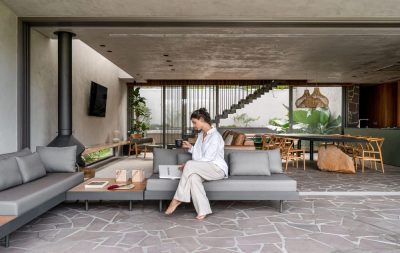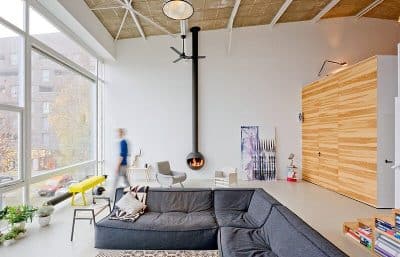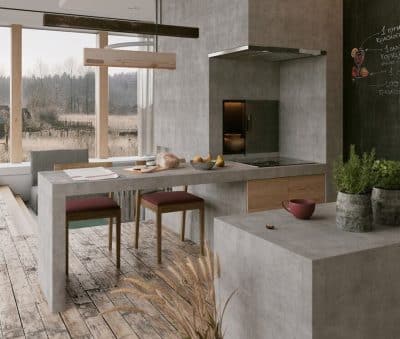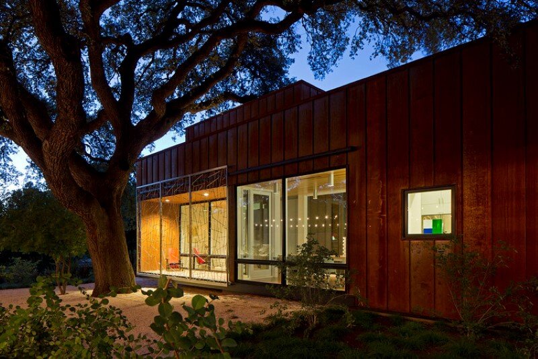
Project: Court & Corten House
Architect: Charles Di Piazza Architecture
Collaborating Architect: Chris Cobb
Design Team: Charles Di Piazza, Chris Cobb, Andrew Fulcher
Landscape Architect: Ten Eyck Landscape Architects
Structural Engineer: Leap! Structures
General Contractor: 22 Construction
Location: Austin, Texas, United States
Date: 2012-2015
Gross floor area: 1,700 sf (160 m2)
Photography: Paul Bardagjy, Charles Di Piazza Architecture
Court & Corten House, designed by Charles Di Piazza Architecture, is a recently completed single-family home in Austin, Texas. Inspired by the modest proportions and simple forms of 1920s bungalows, the project reinterprets the efficiency of this traditional type while addressing its shortcomings, such as dark interiors and poor site connection.
Design Concept and Inspiration
The concept of Court & Corten House revolves around two core strategies. First, the entrance court maximizes natural light, ensuring bright and welcoming interiors. Second, the site’s heritage oak becomes a defining feature rather than an obstacle. By cantilevering the foundation, the design positions the house close enough to harness the tree’s crown for natural shade, transforming the oak into an essential amenity.
Interiors and Adaptability
Inside, the layout prioritizes adaptability, allowing the spaces to evolve with residents’ lifestyles over time. White walls reflect natural light, enhancing brightness and emphasizing views of the lushly planted lot. As a result, the interiors feel both minimal and deeply connected to the surrounding greenery.
Exterior Expression
Externally, Court & Corten House presents a bold play of cubic forms clad uniformly in weathering steel. This rugged materiality grounds the house while providing a striking contrast to the light-filled interior. The corten cladding not only gives durability but also weathers naturally, adding character over time.
Conclusion
Court & Corten House by Charles Di Piazza Architecture demonstrates how traditional bungalow principles can evolve into a modern, site-sensitive residence. With its light-filled court, adaptable interiors, and iconic corten steel exterior, the house balances efficiency, elegance, and environmental connection. Ultimately, Court & Corten House stands as a contemporary reinterpretation of Austin’s bungalow heritage.
