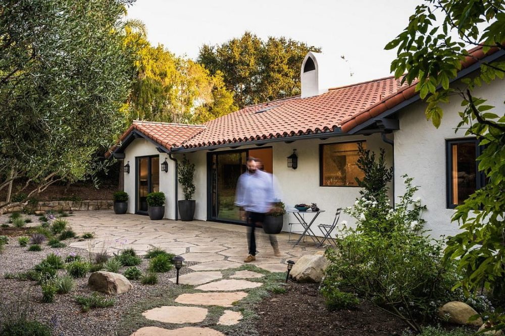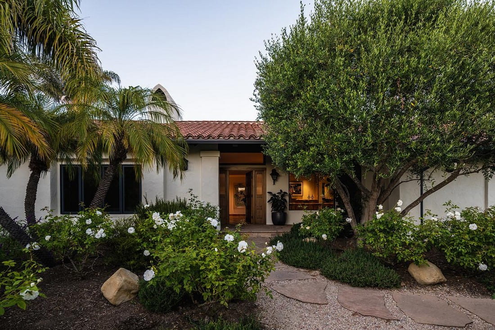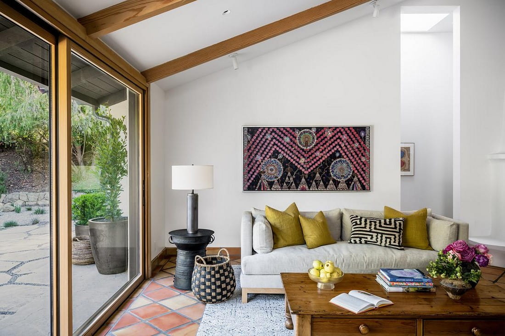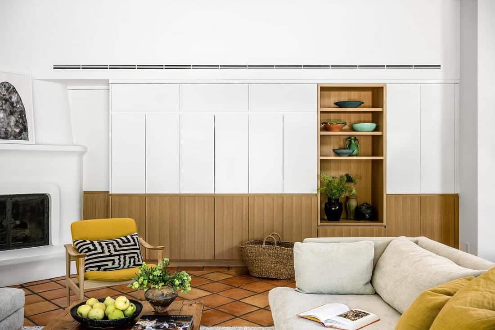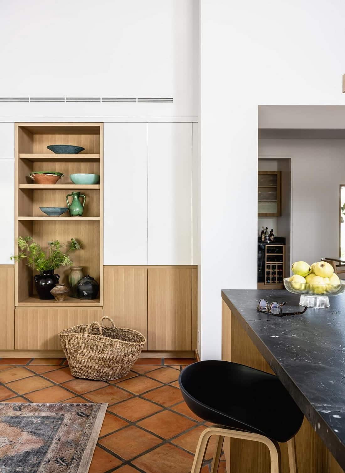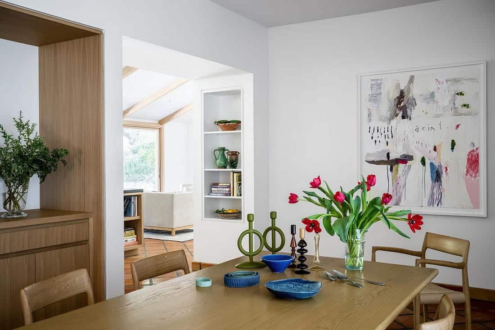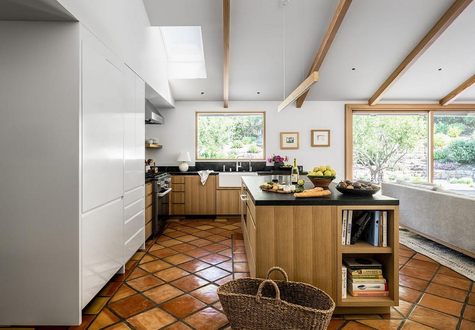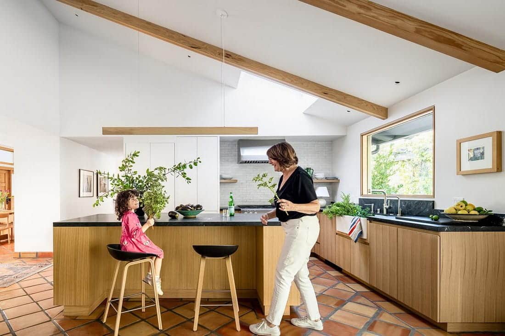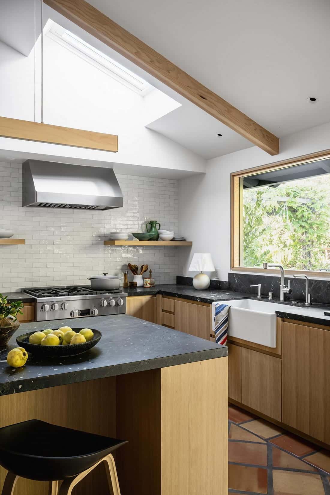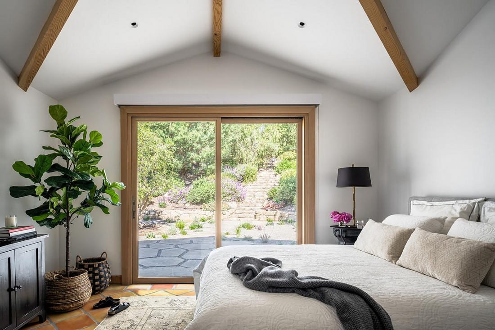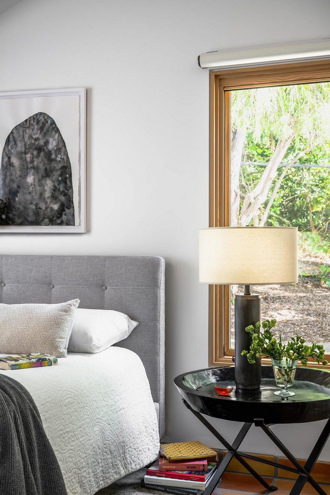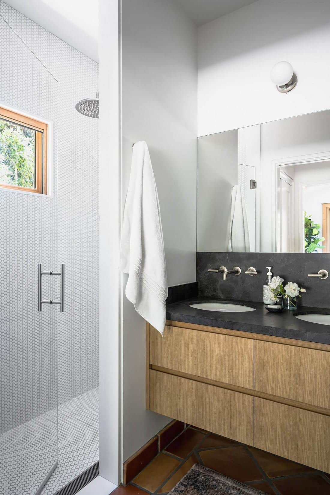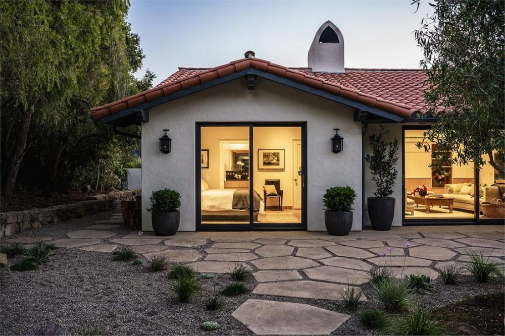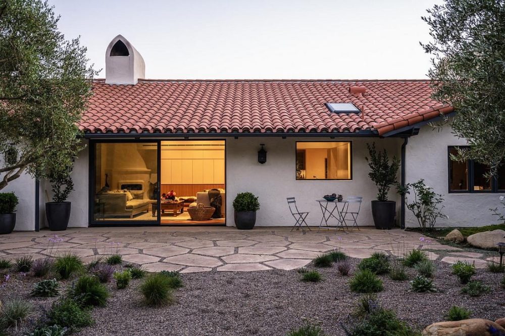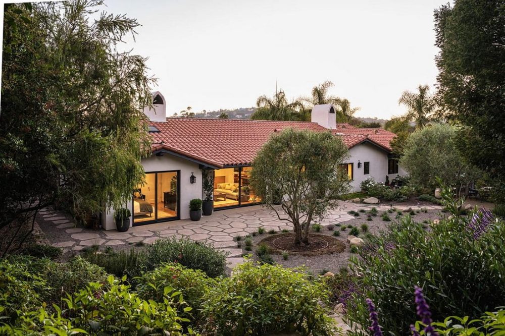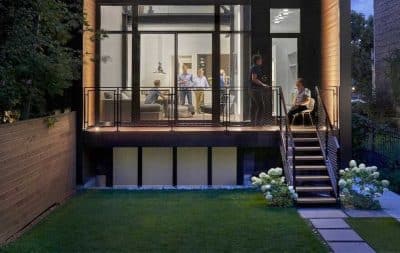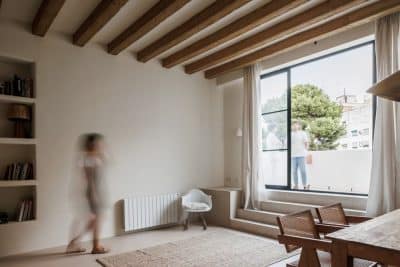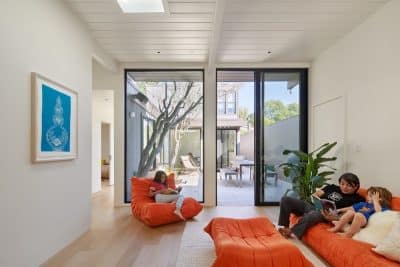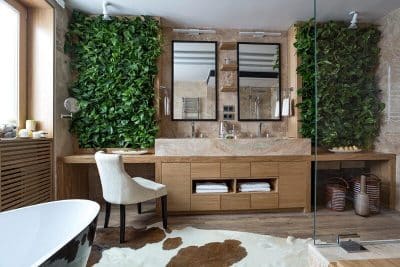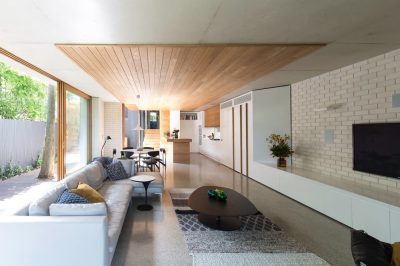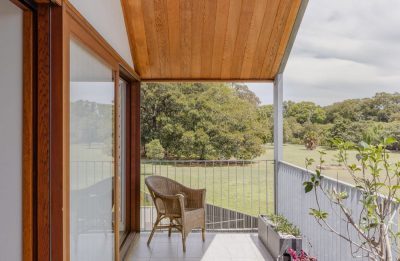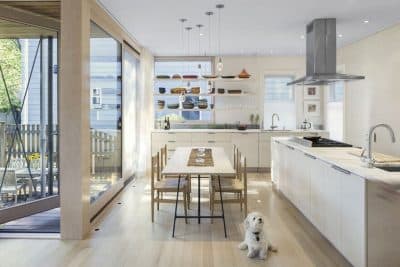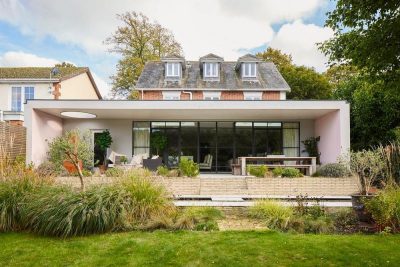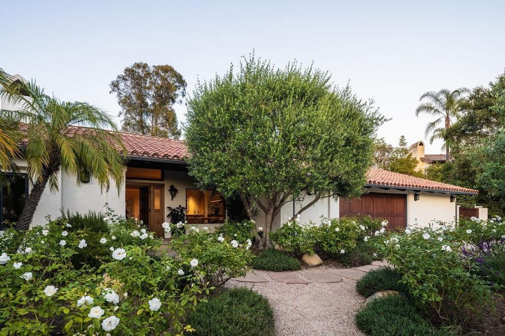
Project: Coyote Circle ADU
Architecture: Studio Lyon/Szot
Builder: Allen Construction
Structural engineers: Doyle-Morgan Structural Engineering, Inc.
Location: Montecito, California, United States
Area: 3250 ft2
Year: 2023
Photo Credits: Alan Tansey
Studio Lyon/Szot’s renovation of the Coyote Circle ADU is a masterful blend of heritage preservation and modern innovation. The project transformed a 750-square-foot space within a 1970s Spanish-style home by incorporating contemporary Portuguese and Spanish design elements that not only respect but elevate the original architectural intent. The key challenge was to create a fluid and interconnected interior from previously isolated spaces, ensuring a seamless flow that caters to both privacy and community living.
The renovation was designed with flexibility in mind, essential for adapting to the evolving needs of an extended family or accommodating future caregivers. This adaptability is evident in the multifunctional spaces that can easily transition between private and communal uses, depending on the family’s requirements. Central to the redesign was the creation of a vibrant communal area that encourages family interactions, with ample space for cooking, dining, and entertainment.
Working in close collaboration with Allen Construction, Studio Lyon/Szot maintained the integrity of the building’s structure while making significant enhancements. The expansion focused on the kitchen and auxiliary spaces, drawing inspiration from the clean lines and organic materials characteristic of California modernism. Local artisans were engaged to contribute custom details, ensuring that every element of the home was both beautiful and functional.
The design team placed a high priority on environmental sustainability, choosing materials and construction techniques that minimize environmental impact. Energy-efficient solutions, such as improved insulation and advanced HVAC systems, were integrated to reduce the home’s energy consumption. The use of non-toxic, locally-sourced materials supported the local economy and reduced the overall ecological footprint of the project.
The connection between the home and its natural surroundings was carefully considered. Large windows and glass doors not only enhance the visual appeal but also serve practical functions, improving natural light and reducing reliance on artificial lighting. The views of the garden from the dining and living rooms were strategically planned to extend the living space outdoors, blurring the lines between inside and outside. The landscape design, focused on drought-resistant native plants and sustainable water management practices, complements the architecture and supports the local ecosystem.
The success of the Coyote Circle ADU project lies in its thoughtful attention to detail and its respect for the existing architectural and natural landscapes. It serves as an exemplary model of how modern renovation can be sensitively melded with historical architecture to meet contemporary needs without compromising on style, functionality, or environmental responsibility. This project not only rejuvenates the property but also enhances the quality of life for its inhabitants, setting a benchmark for future renovations in the area.
