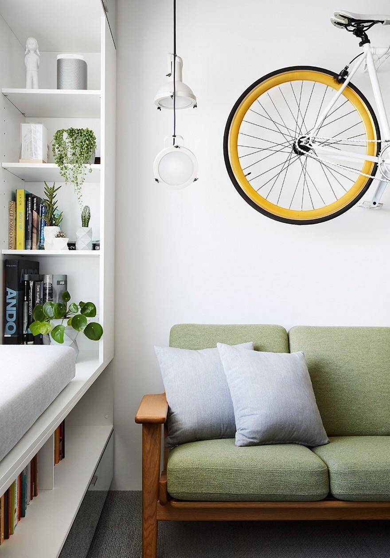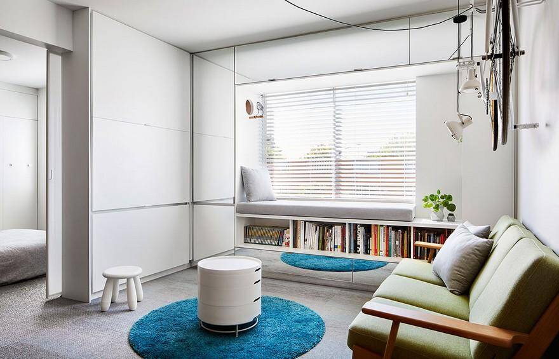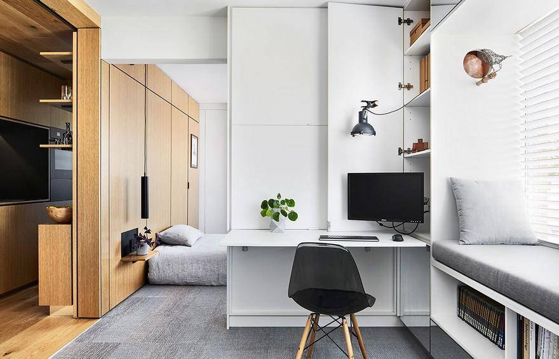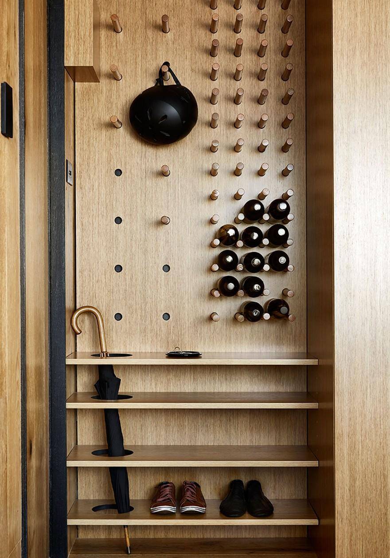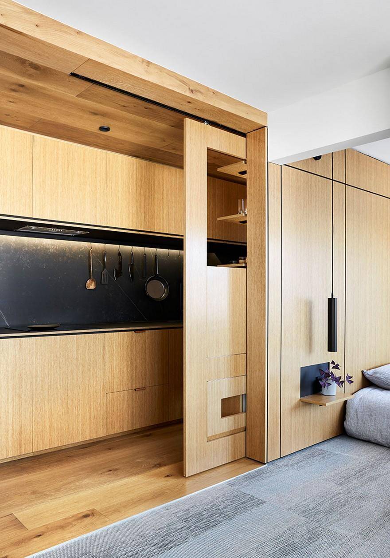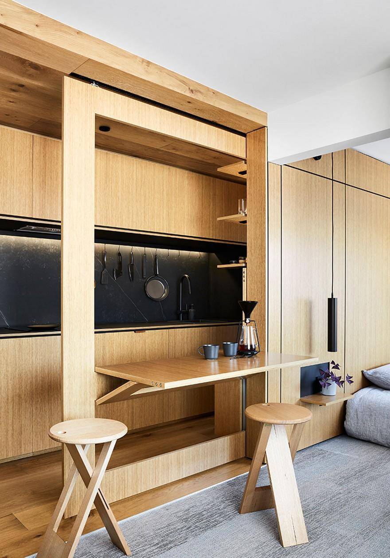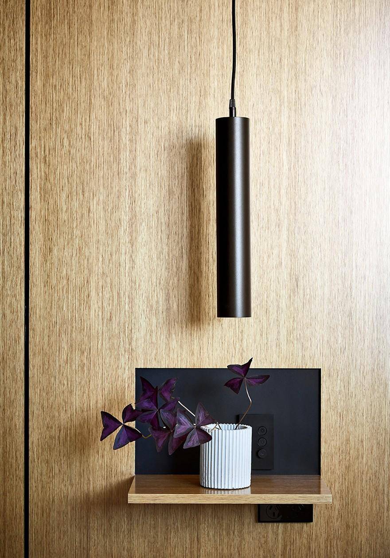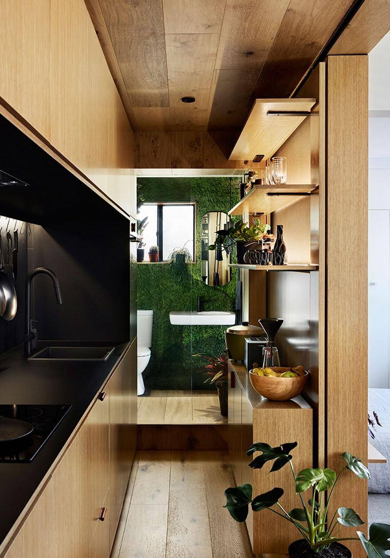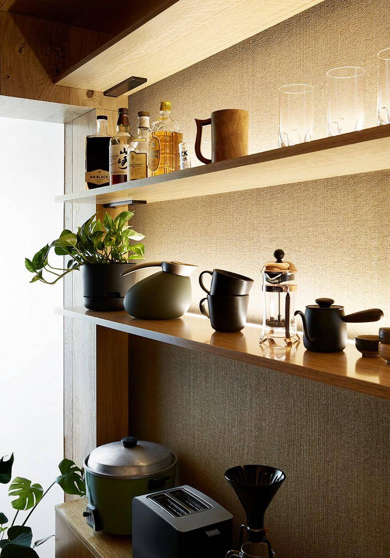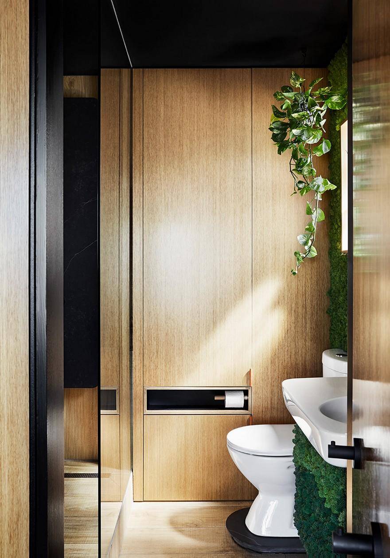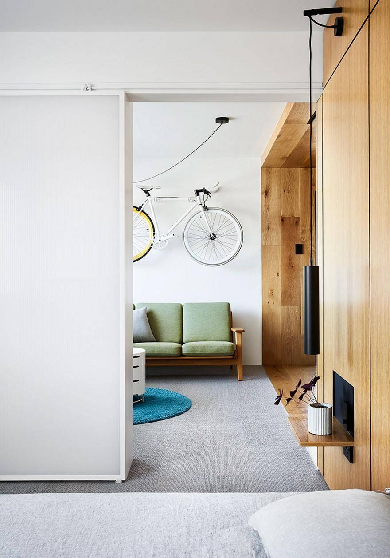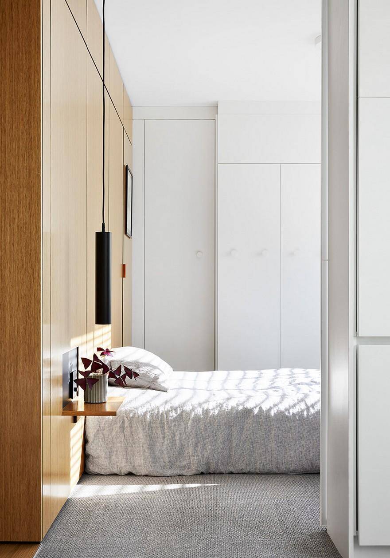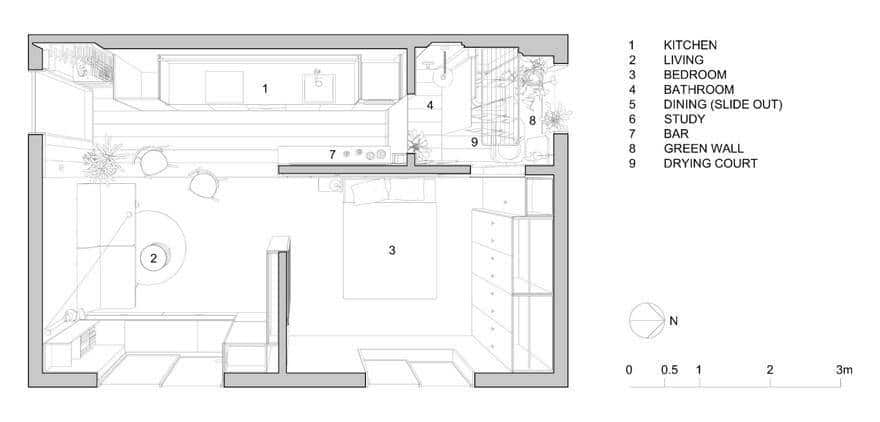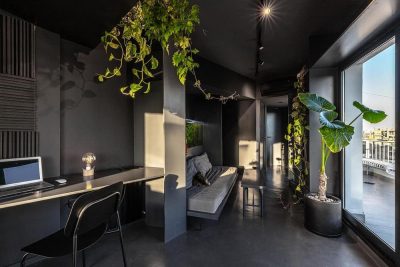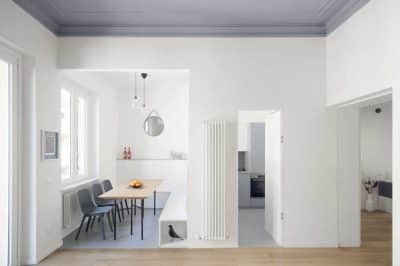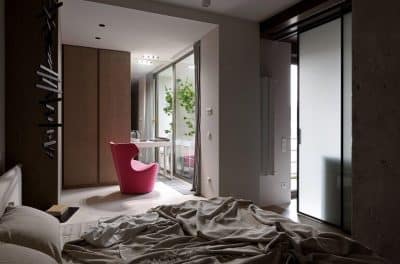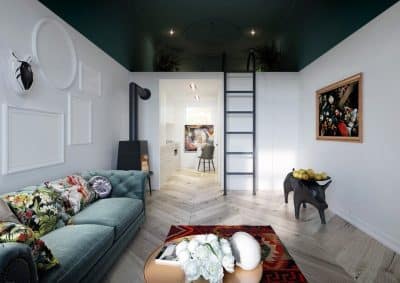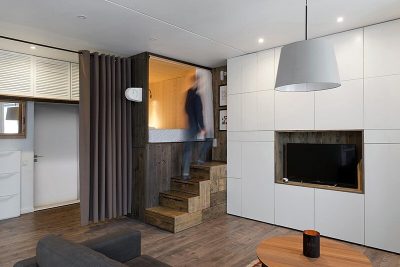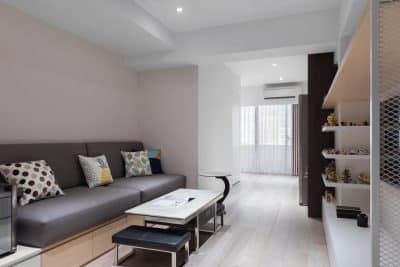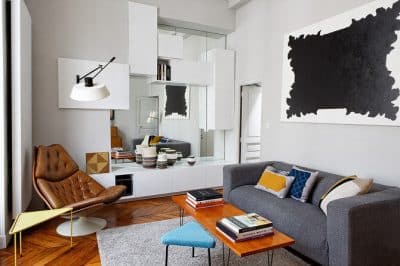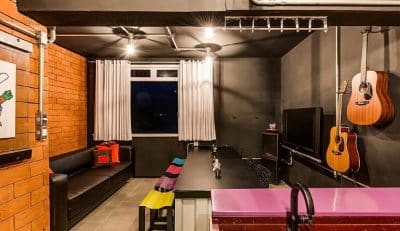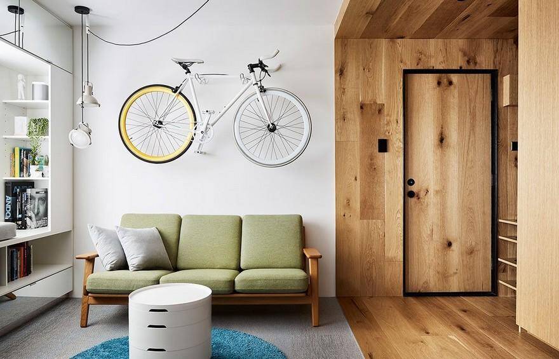
Project: Richmond Apartment
Designer: Tsai Design
Location: Melbourne, Australia
Area: 35m2
Photography: Tess Kelly Photography
Supporting the tiny house movement, the Richmond Apartment by Tsai Design transforms a mere 35 m² one-bedroom unit in Melbourne’s Richmond neighborhood into a versatile, light-filled home. Through flexible furnishings, strategic Z-axis interventions, and clever illusions, the design challenges the notion that abundant square footage defines generous living.
Overlapping Flexible Spaces
Firstly, Tsai Design envisioned each zone—kitchen, lounge, work nook, and bedroom—as layers that overlap or conceal themselves as needed. Accordingly, a disappearing kitchen module slides into the cabinetry, freeing up floor area for living and entertaining. Simultaneously, a fold-down desk morphs the bedroom zone into a full-fledged home office by day.
Smart Furniture and Illusory Depth
Moreover, custom multi-functional furniture anchors the apartment. A sofa bed with built-in storage pivots from seating to sleeping, while a mirrored wall extends views and amplifies natural light. Consequently, the space feels twice its actual size, with reflections blurring the boundaries between walls.
Embracing Natural Light
In addition, Tsai Design maximized the apartment’s single window by installing a translucent skylight above the central corridor. This innovation channels daylight deep into the interior, reducing reliance on artificial lighting and creating a bright, uplifting ambiance—crucial for compact urban living.
A Cozy, Adaptable Interior
Finally, a warm palette of pale oak, muted textiles, and crisp white surfaces reinforces the sense of openness while maintaining a cozy atmosphere. Adjustable track lighting and recessed shelving further tailor the apartment to changing needs. Overall, the Richmond Apartment proves that with thoughtful design, even the smallest footprints can offer spacious, adaptable, and comfortable living.
