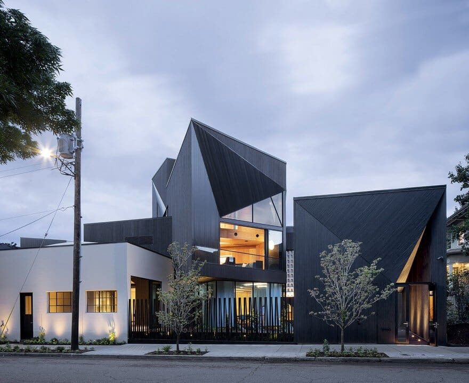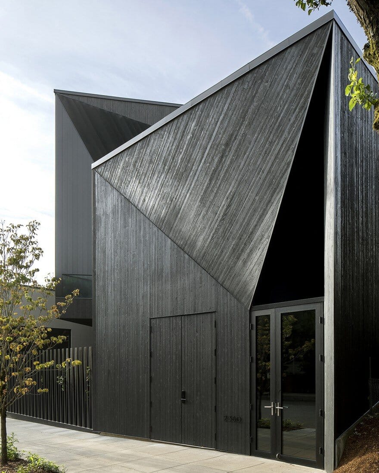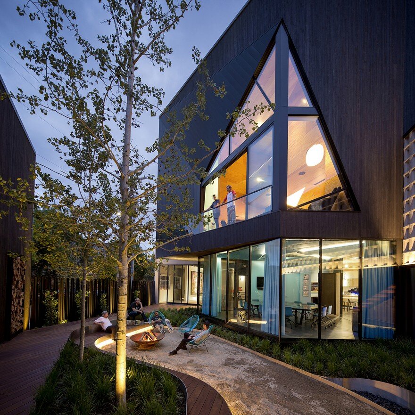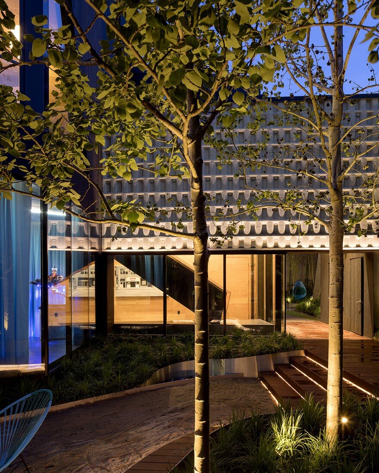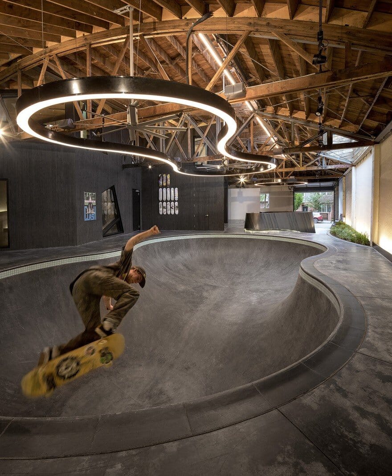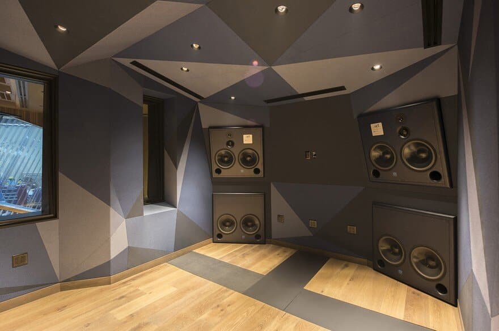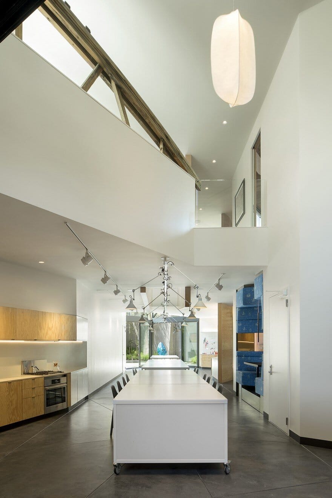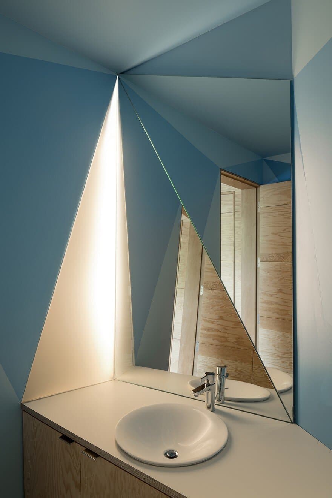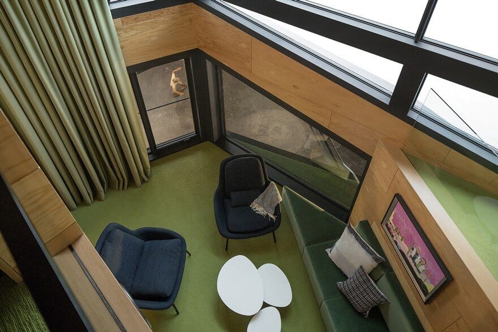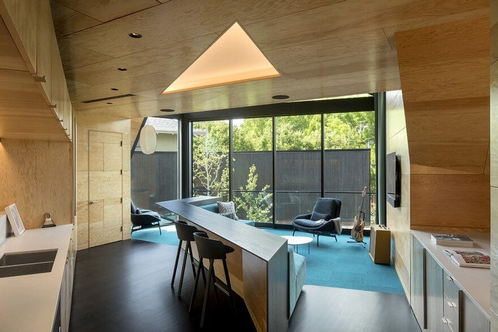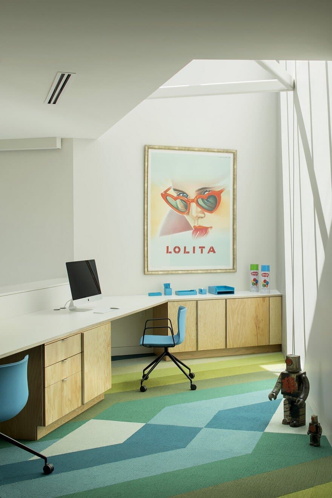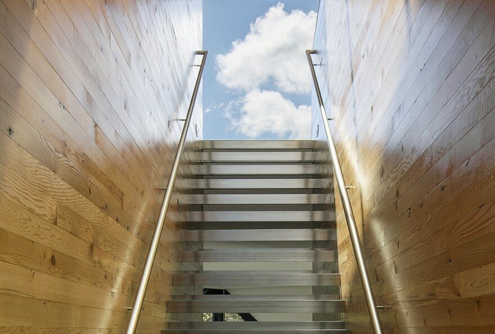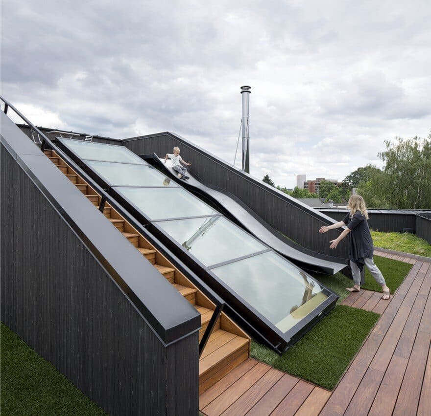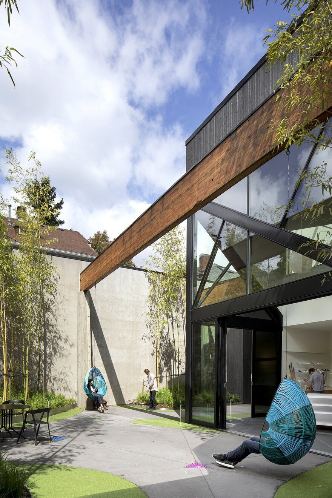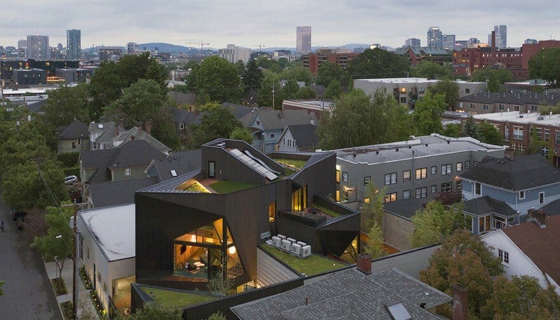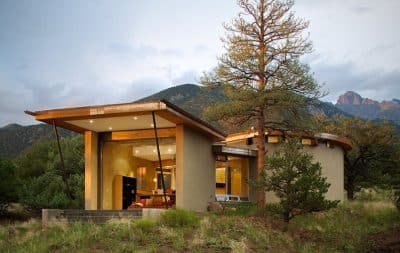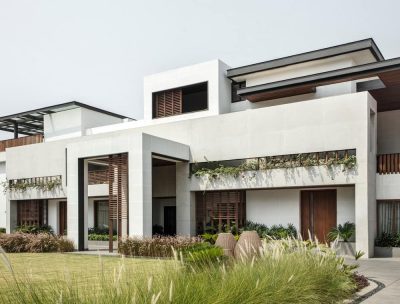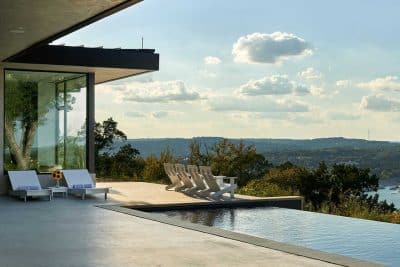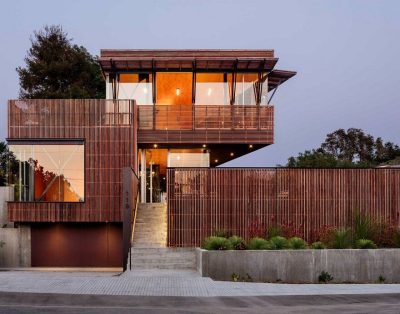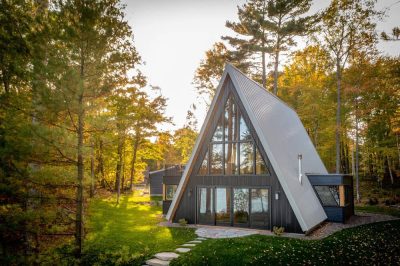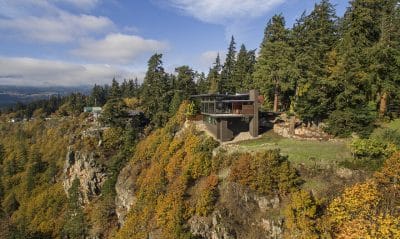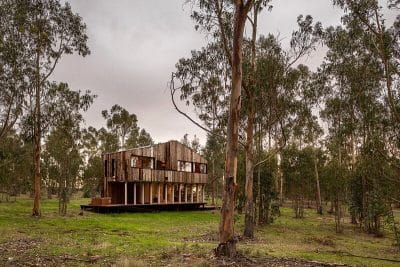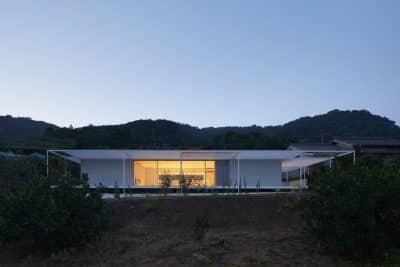Project: SINBIN Creative House
Architects: Skylab Architecture
Skylab Design Team: Jeff Kovel, Design Director; Brent Grubb, Project Manager; Jamin AAsum, Project Architect; Kyle Norman, Project Architect; Dustin Furseth, Project Architect; Amy DeVall, Interior Designer; Stephen Miller, Design & Visualization
Location: Portland, Oregon, United States
Area: Size: 7,769 sq ft.
Year 2017
Photography: Jeremy Bittermann
Courtesy of Skylab Architecture
Description by architect: SINBIN is a creative house balancing both natural and built environments. At it’s core, the space inspires action and activity. It is purpose-built for playing, making, and collaboration of all types.
The ground floor features designated areas to make art, record music, and host live performances. The private residence and artist-in-residence units occupy the second and third floors, complete with living roofs and outdoor yards, preserving a third of the site as green space to manage stormwater and connect the structure with the natural world.
Inspired by Gordon Matta Clark’s iconic “Building Cuts,” two existing warehouses (totaling 9500sf), were cut into and modified. Peeling back the roof of one and slicing into the other, the warehouses are remixed, repurposed and fused with the new building’s geometric pinwheel framework creating a space that seamlessly blends the old and new.
Building materials range from repurposed elements preserved from demolition to surprising contemporary finishes. New-built areas within the complex are contemporary in aesthetic, providing a yin-yang vibe when viewed against the time-worn patina of the vintage elements. Interior finishes throughout embrace color and texture—exposed wood trusses, mixed carpet patterns, steel and unfinished plywood wall cladding, and custom lighting—further enhancing the spatial dynamism. Materials were selected for their internal integrity, their ability to age naturally, and convey the craft of those who made them.
Intuitive flow throughout the space eliminates barriers between activities — anything can happen at any time. From performance hall, to indoor skate park, to an outdoor fire pit, these unique zones all inspire meaningful communication and thoughtful sharing of ideas. This type of open creative process is why SINBIN was built.

