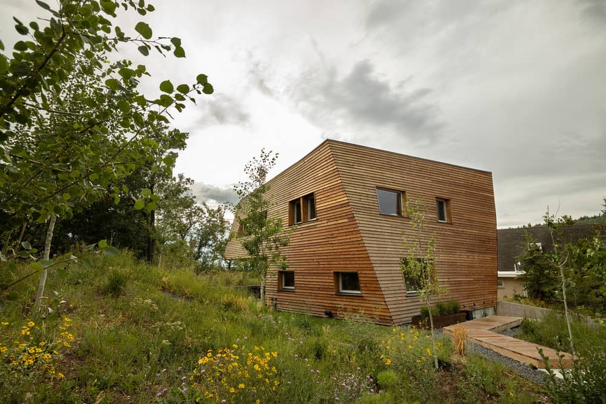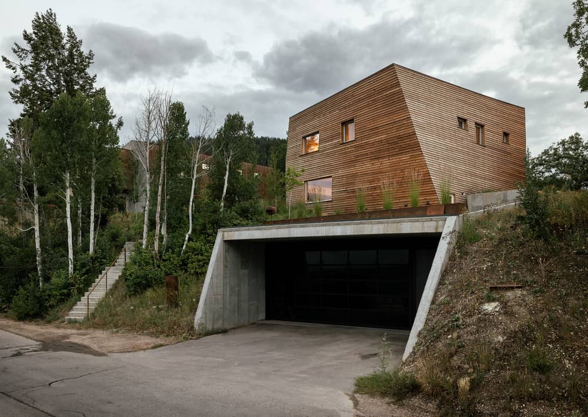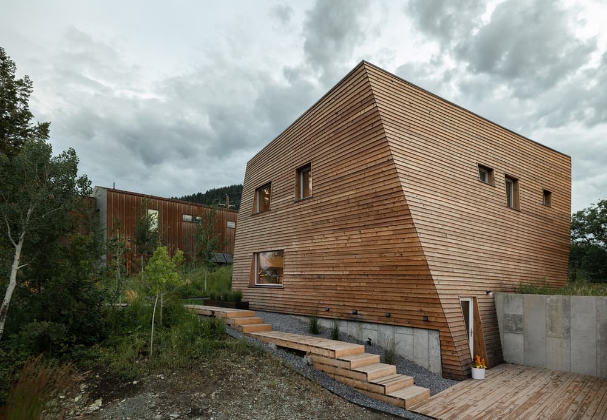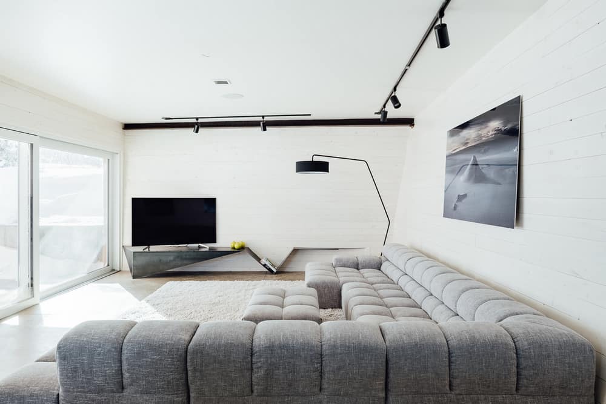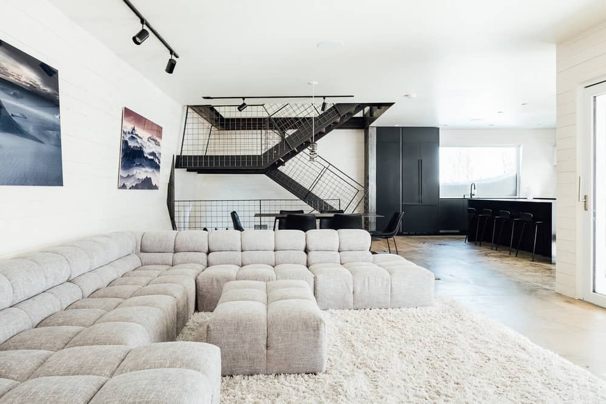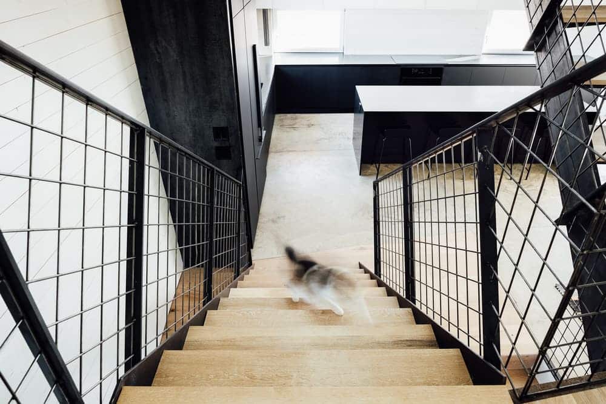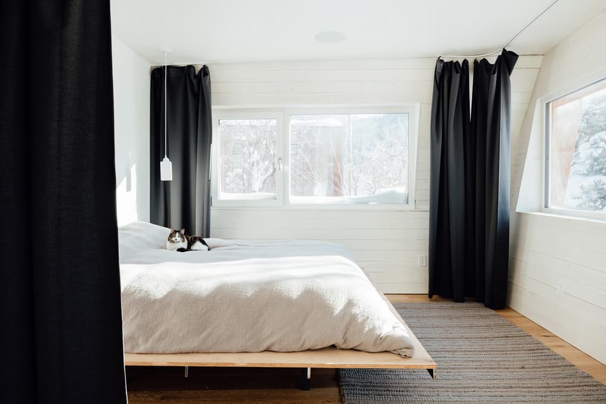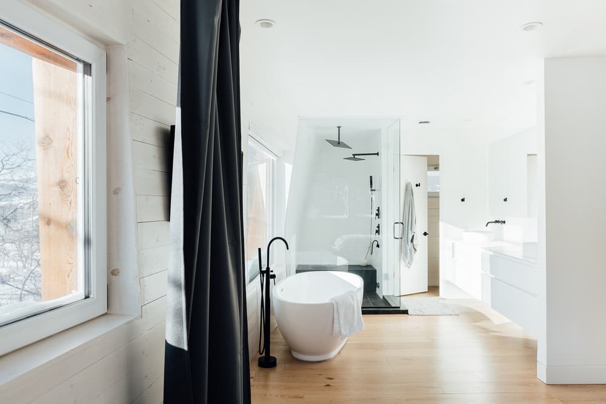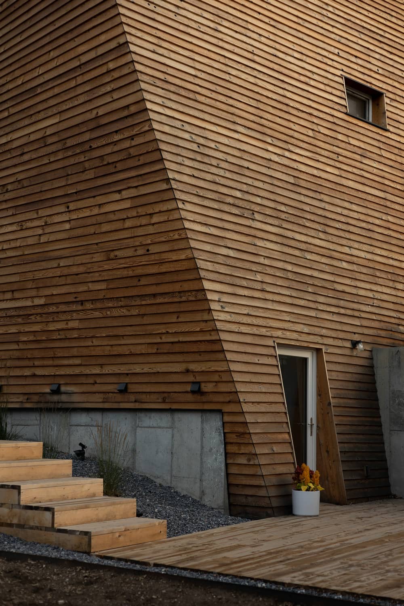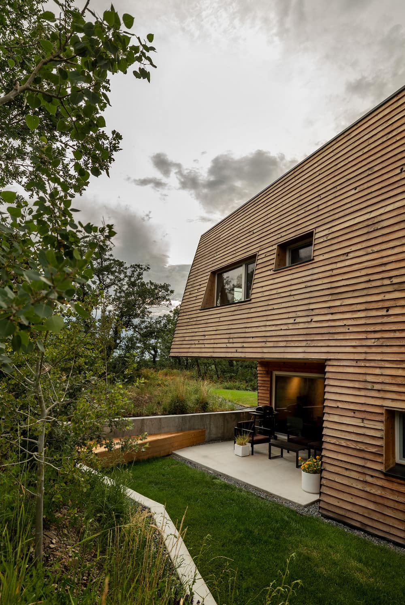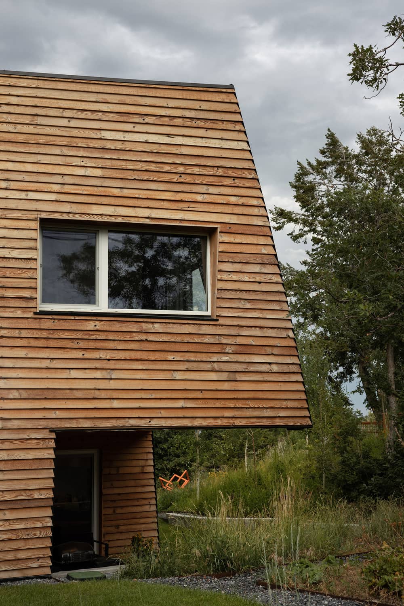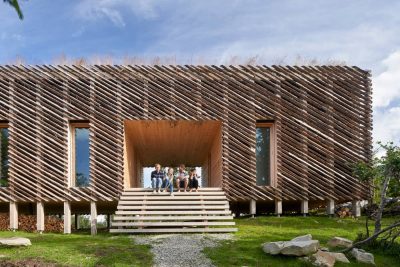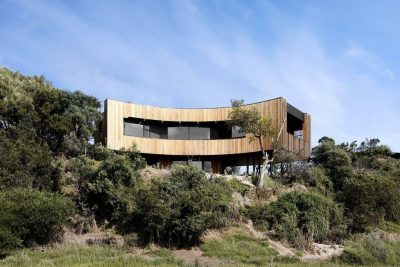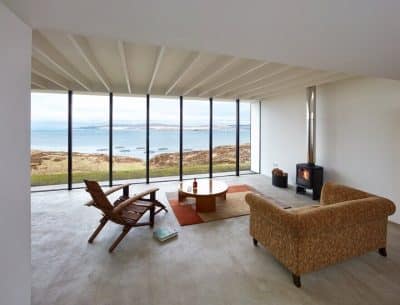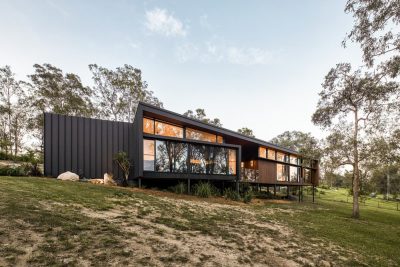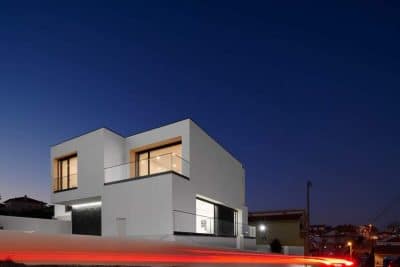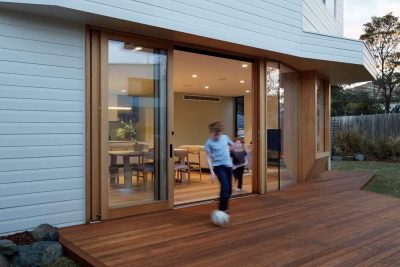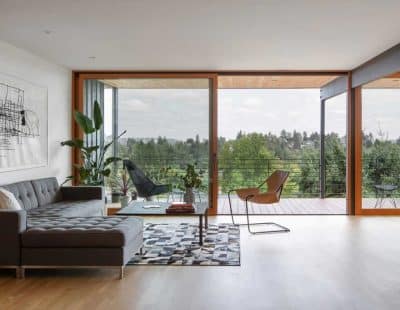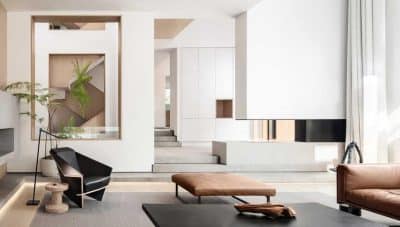Project: Crest Haus
Architect + Builder: KLIMA Architecture
Location: Park City, United States
Project size: 2500 ft2
Project Budget $500000
Completion date 2020
Building levels 3
Photo Credits: Kerri Fukui, Malissa Mabey
Courtesy of Klima Architecture
This house is 1:1 case study in designing, detailing, and delivering a unique, modern, efficient new way of living. The 14″ thick walls protect this family retreat all under immense vistas of both the Uinta and the Oquirrh mountain ranges. The shell of the Crest Haus starts as a simple geometric cube, in essence the simplest of architectural forms.
Set atop the crest of Parley’s Canyon, high winds are commonplace as air rises and falls rapidly from its slopes. This idea drives the twist of the house, imagined as a solid structure bending to the will of such strong gusts, and is set articulating the said movement. This gives the seemingly simple structure a sculptural feel, which is clad in cedar siding to help tie into its woody surrounds.

