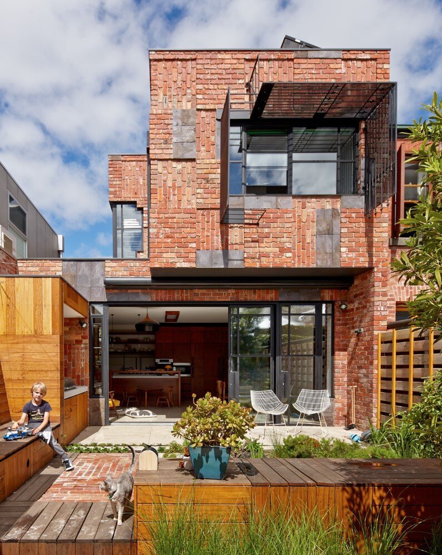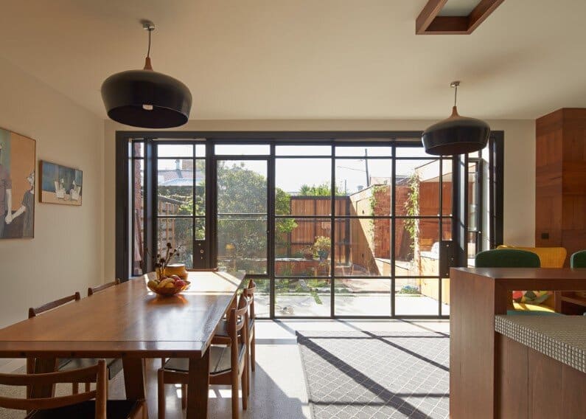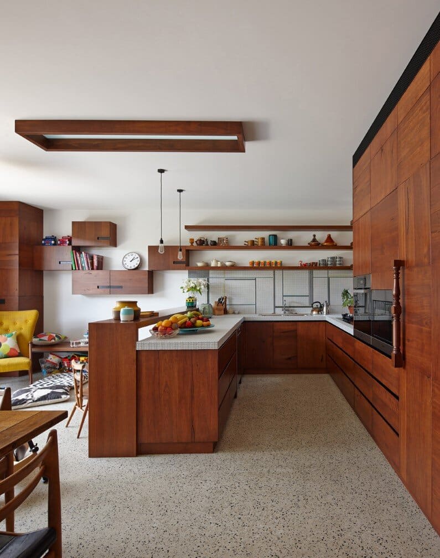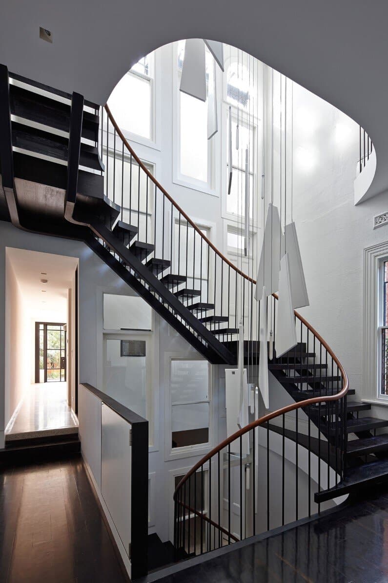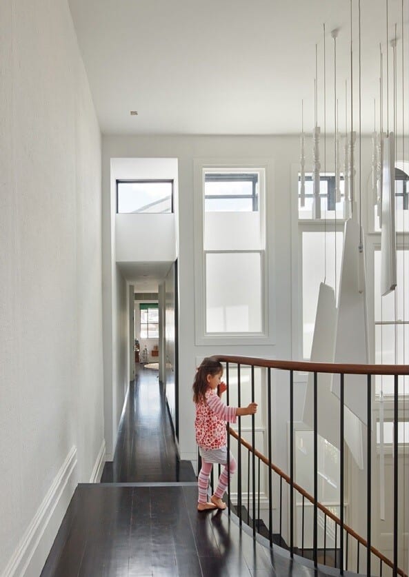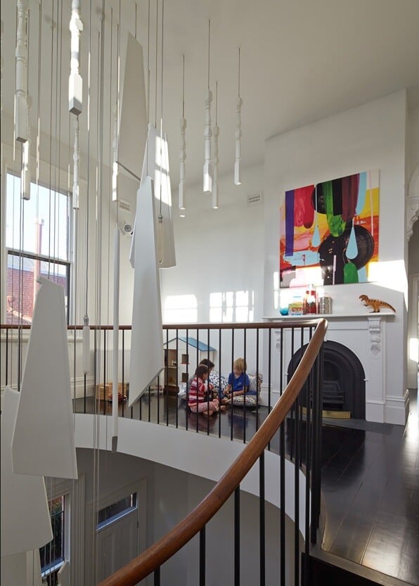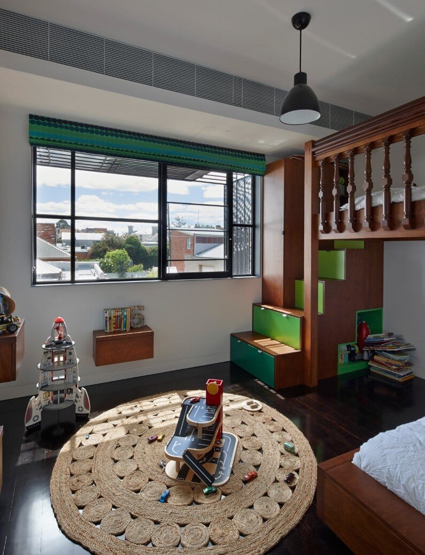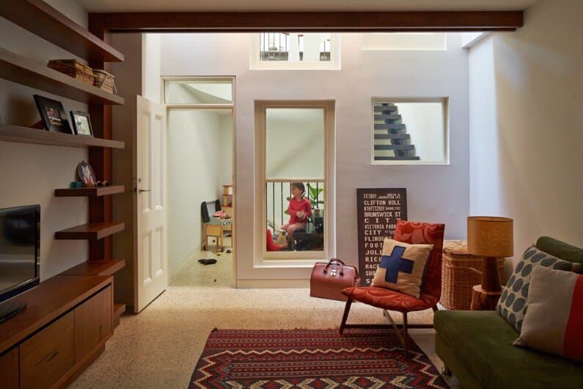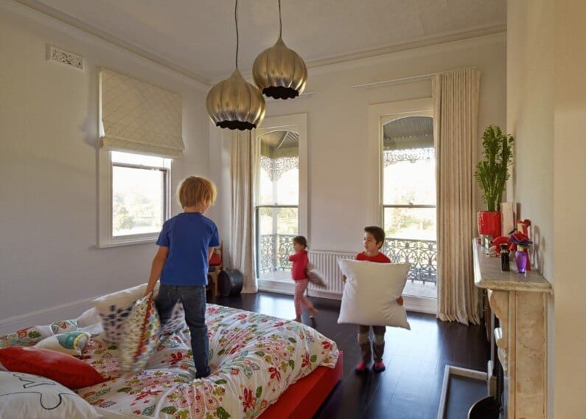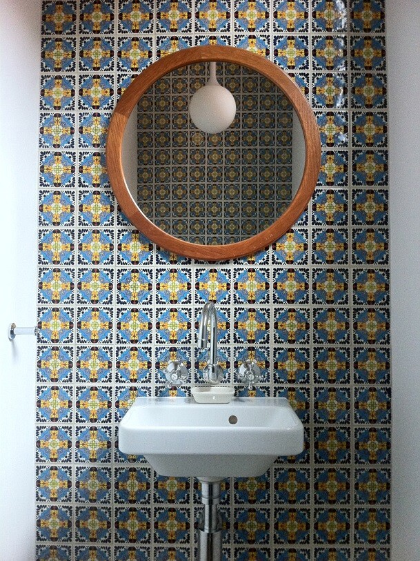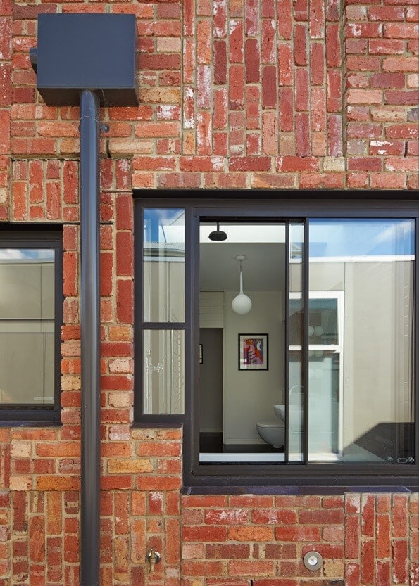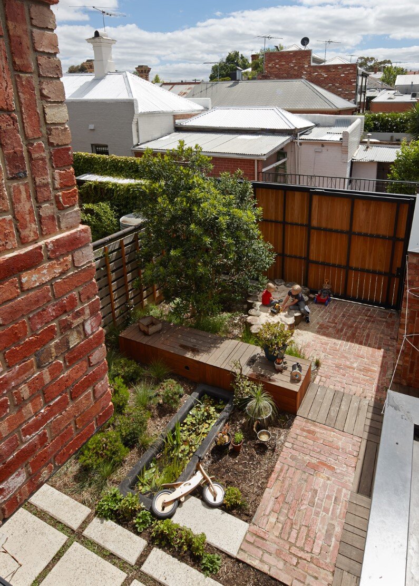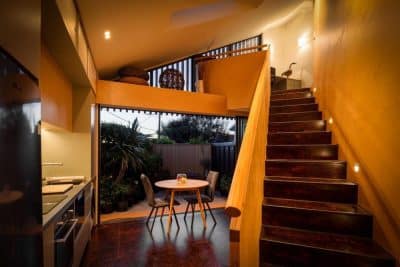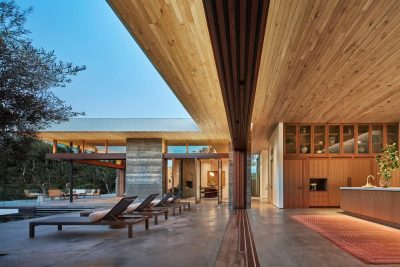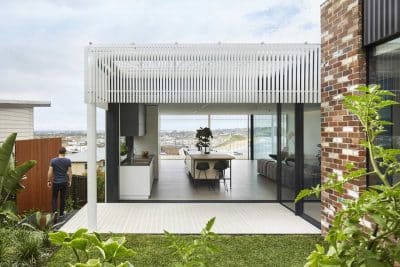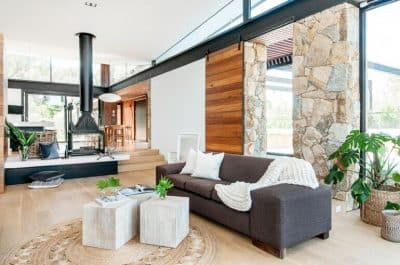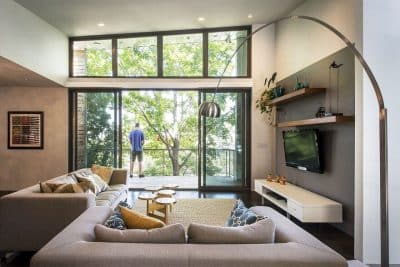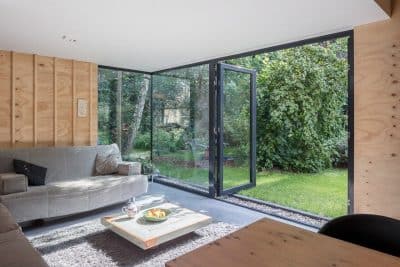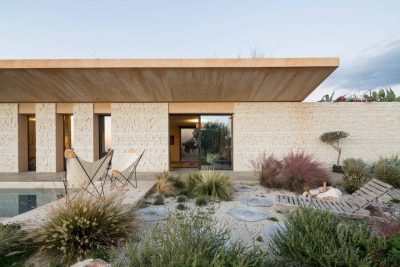Cubo House is a patrimony residence from the Victorian period, in Melbourne. The two-floor building was restored and transformed by Phooey Architects in a welcoming home, fit for a young family. The unusable rear portions were scrapped and replaced, the basement was made habitable and important Heritage pieces were restored.
The house bears the name of “Cubo”, since the technique used in making this project resembles the Cubomania style, by reusing and “reinvention” of the demolished building materials. Through adapting and reusing, many elements from the Victorian house’s structure were preserved.
The old floors were transformed into carpentering elements which were used for the front garden. Some of the old windows are now used as dormer windows. Being centered, they allow sunlight and fresh air to reach even the lowest level of the house. Scraps from the old handrail were used to create a functional chandelier, now set over the new stairwell. The metal railing that used to provide security to the doors is now used for ensuring sun protection and privacy for the upper windows.
Cubo House is provided with photovoltaic cells and a water collector, used for watering the garden. A beautiful and stylish garden, the children’s favorite playtime area, links the kitchen and the dining room through a glass façade. The old, cold and dark household was transformed by Phooey Architects in a fresh space, strongly lit and refreshed by sunlight and fresh air.

