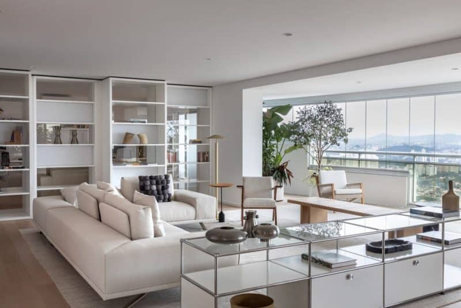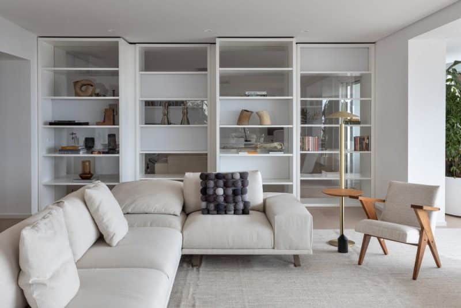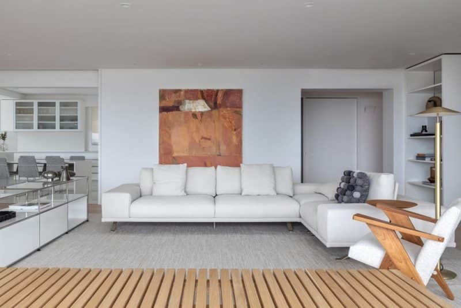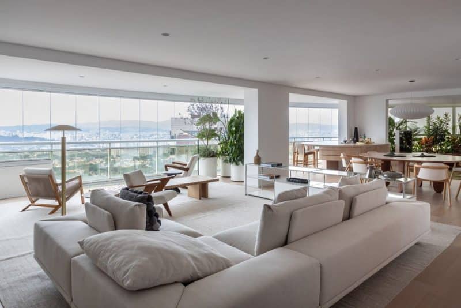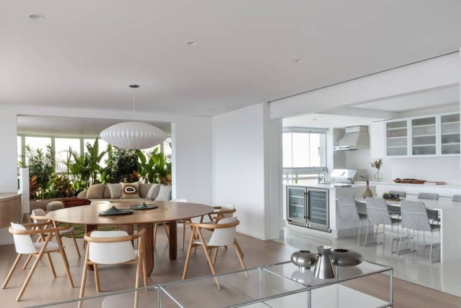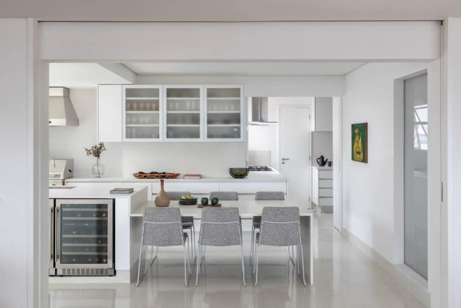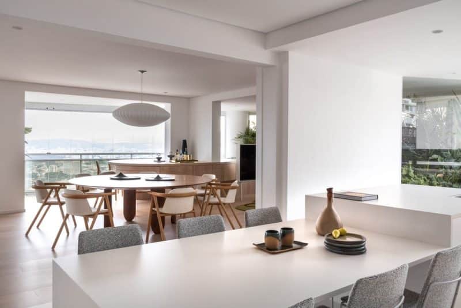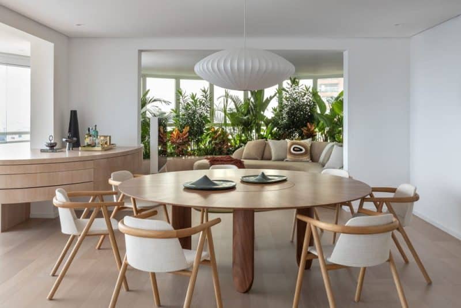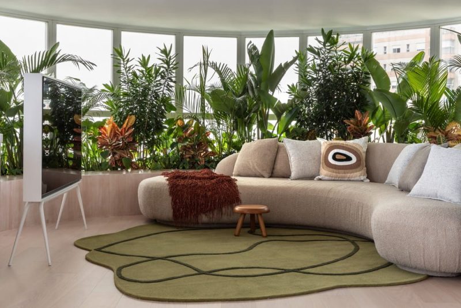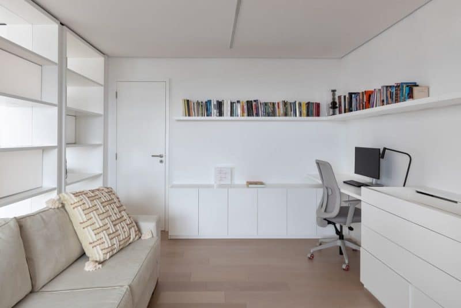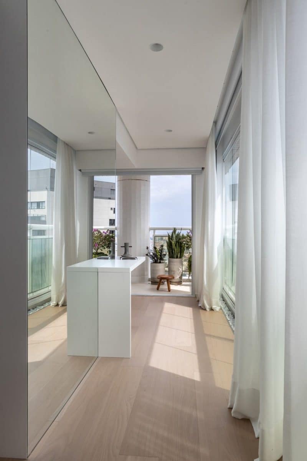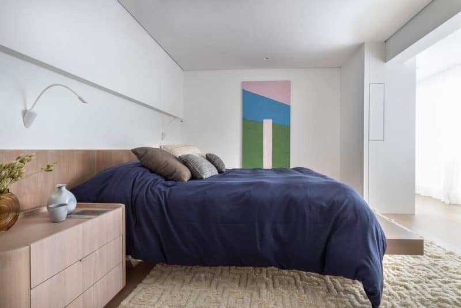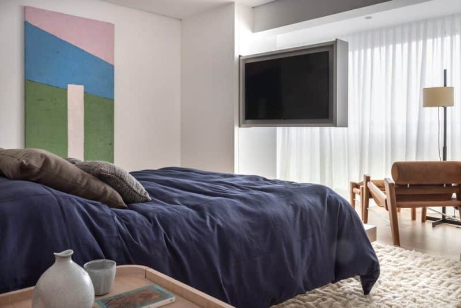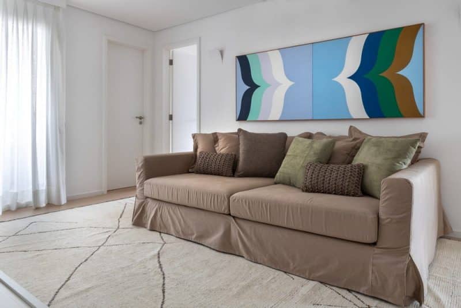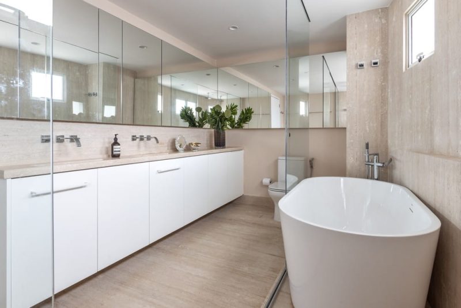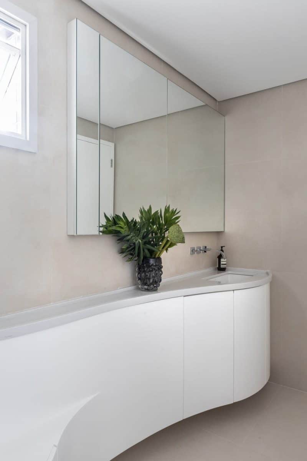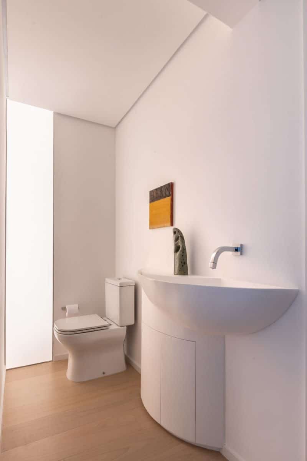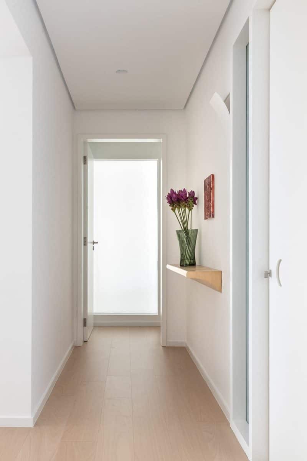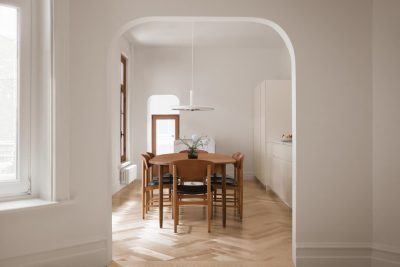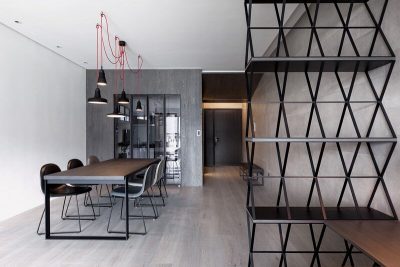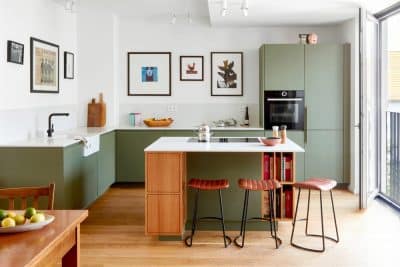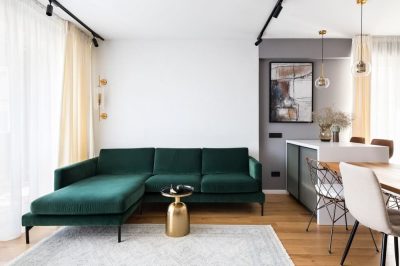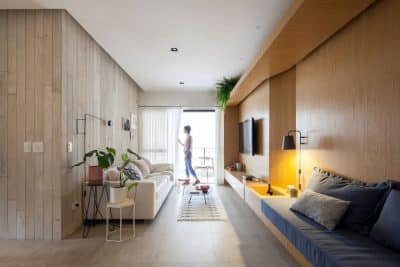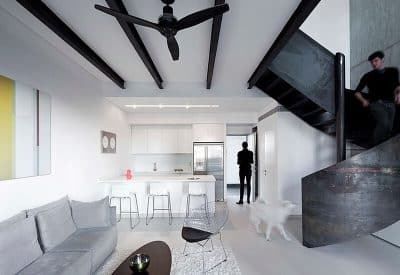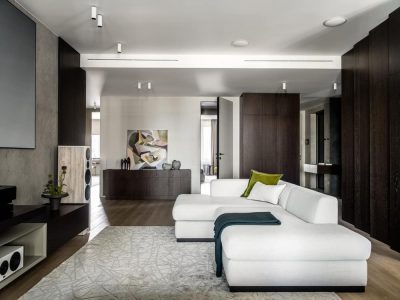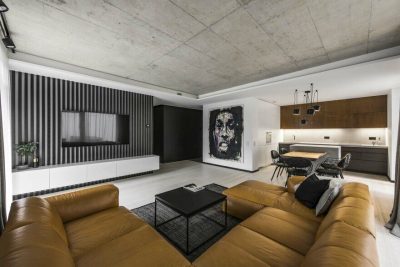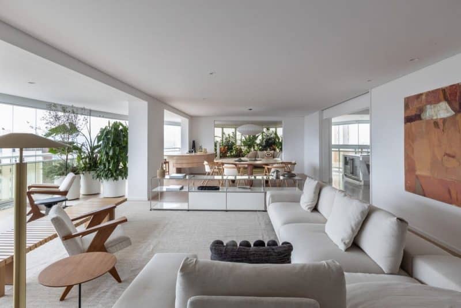
Project: Curved Apartment
Architecture: Felipe Carolo Arquitetura
Location: São Paulo, Brazil
Area: 370 m2
Year: 2024
Photo Credits: Ruy Teixeira
Owner/family profile (information provided in your office briefing at the time of project development).
A newly married couple full of plans for their first home together.
What were the owner’s requests and expectations for the project and how were they met?
They really like living areas, we found a great solution for those who love to receive friends at home – close the balcony and create a bar that connects the indoor and outdoor areas and ends in a delicious garden. Integrating spaces, in fact, was something we did in line with what the couple expected. The clients had a feng shui consultation with a dowser before the project. I opted for linearity throughout the Curved apartment. And inside that, I placed sliding doors that can be completely retracted. In other words, you can walk around the entire apartment without opening and closing doors, with a very good feeling of circulation and fluidity.
What is the inspiration and conception of the project? Talk a little about the color palette too.
The couple always seeks to keep one eye on the present and one on the future. The now was resolved with only adult needs in mind – the wall that separated the first suite from the living room was torn down and made way for a large glass bookcase with full and empty spaces that separates the living room from the office. You can see the workspace, but there is some privacy. Next to the table, a sofa bed serves quick visits in addition to occupying the guest room.
Is there a starting point that you consider to be the key to the project?
In the living room, an L-shaped main sofa with a back that turns into a bench takes over the space in a harmonious way. It’s ideal for entertaining friends, and when we integrate the balcony into the living room, we can extend this living room, but it looks a bit outdoorsy. The living room was separated from the dining room using functional furniture that also serves as storage. A Swiss piece of furniture, a USM Modular, from a metalworks that started to grow many years ago and, when they started to expand, the furniture grew in modules. And that’s great, because this way you can make multiple uses of a single piece. The choice was white, glass and transparency, full and empty like the office bookshelf.
And clients want to have children in the long term, and when that happens the apartment is already prepared. Today, all spaces are open and integrated. However, we left the lunch room with a huge sliding door, measuring 3.5m, almost a wall that hides and integrates the barbecue area, but also blocks the lunch room from the social area of the house. This way, parents can entertain friends while the child plays or sleeps in the next room. In addition, we left one of the suites as the baby’s room, with joinery that can be adapted.
What factors were analyzed when choosing covering materials? What materials stand out? Are there any ecological or technological materials that deserve to be detailed?
The initial request was an apartment full of trends, from colors to materials, from coverings to furniture. At the office, we always try to provide guidance on the consequences of these choices in all aspects, especially regarding the durability and identity of the project. We like to explain the reasons for each choice, the aesthetic concept behind each option. Fashion is not always the best way, no matter how much the client wants it. And this timelessness escapes a set time and makes the project more personalized. You make a house that looks like a home. In specific choices, adaptations to harmony, durability and, therefore, timelessness, and budget are almost certain. So the changes we made made them like the result even more.
So, instead of the beige seen in the magazines, the white on the walls brought spaciousness and a neutral environment so that the Curved apartment could be adapted to suit the residents over time. Wood and natural materials, characteristic of the architect’s projects, shared attention with a lot of metal, a little glass, transparency.
