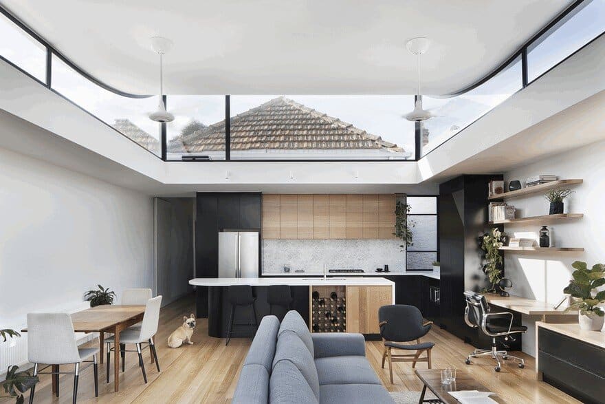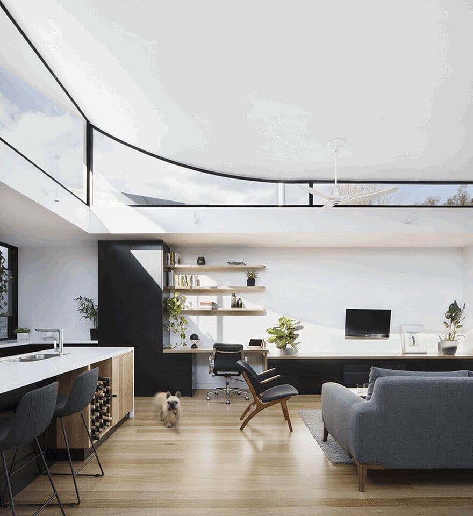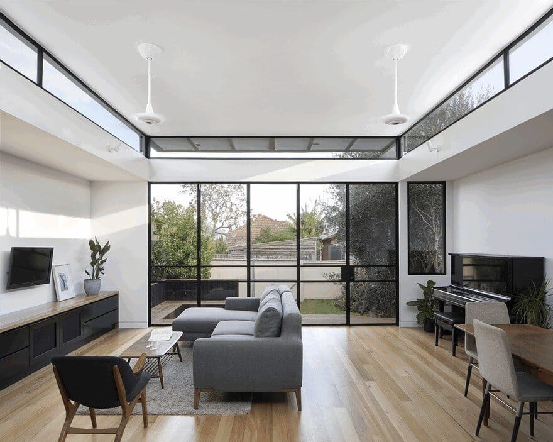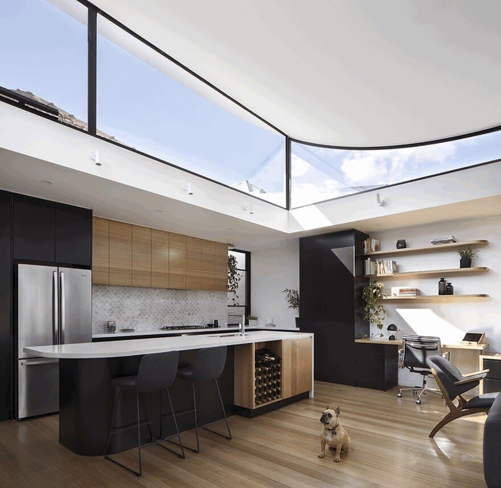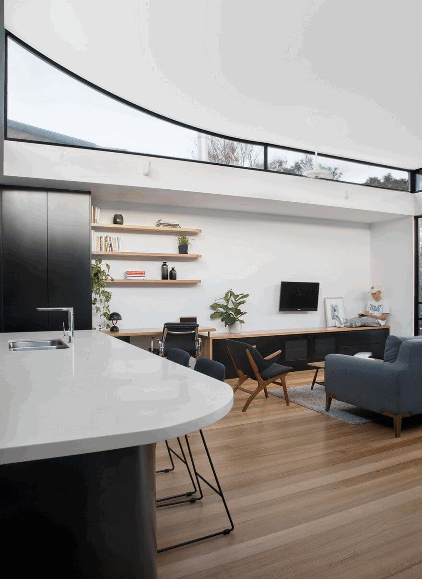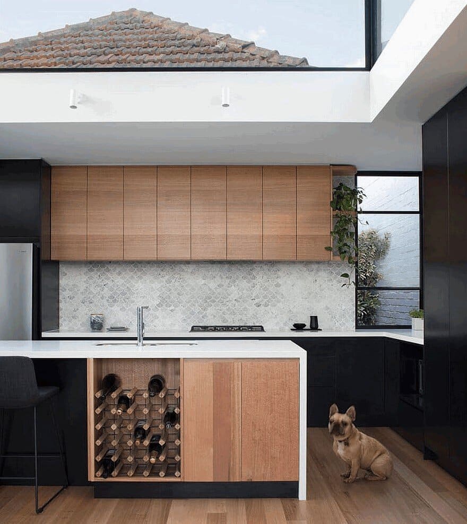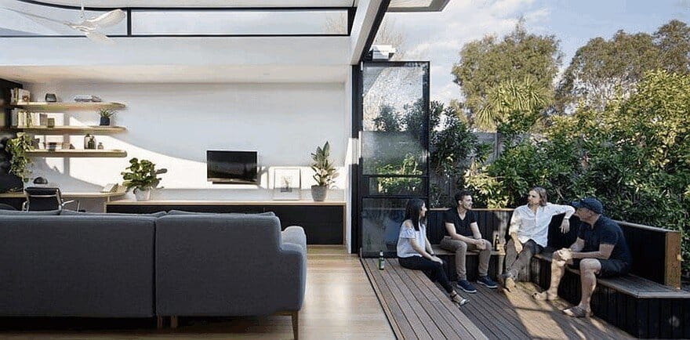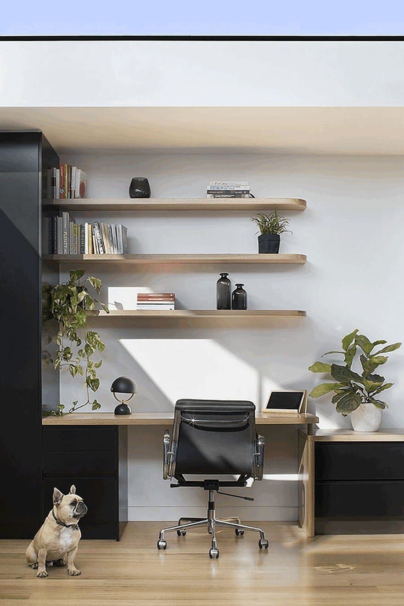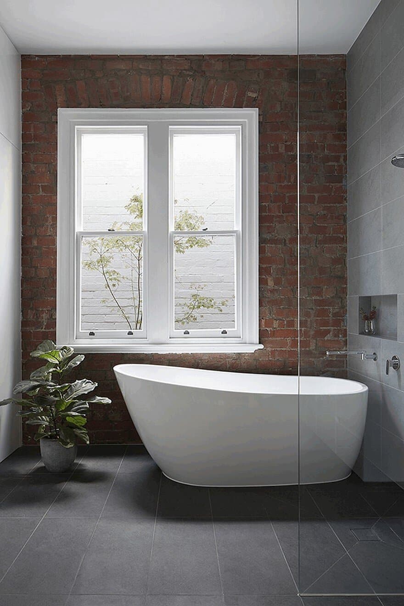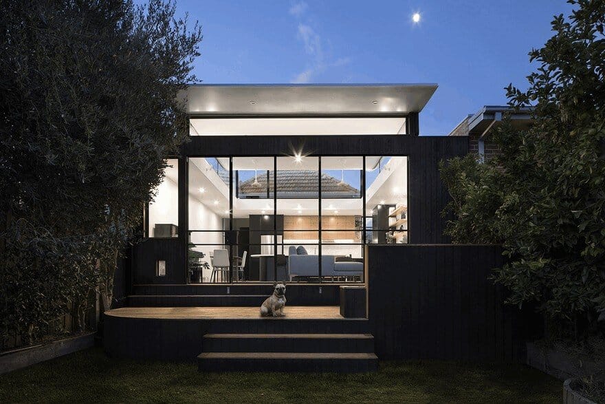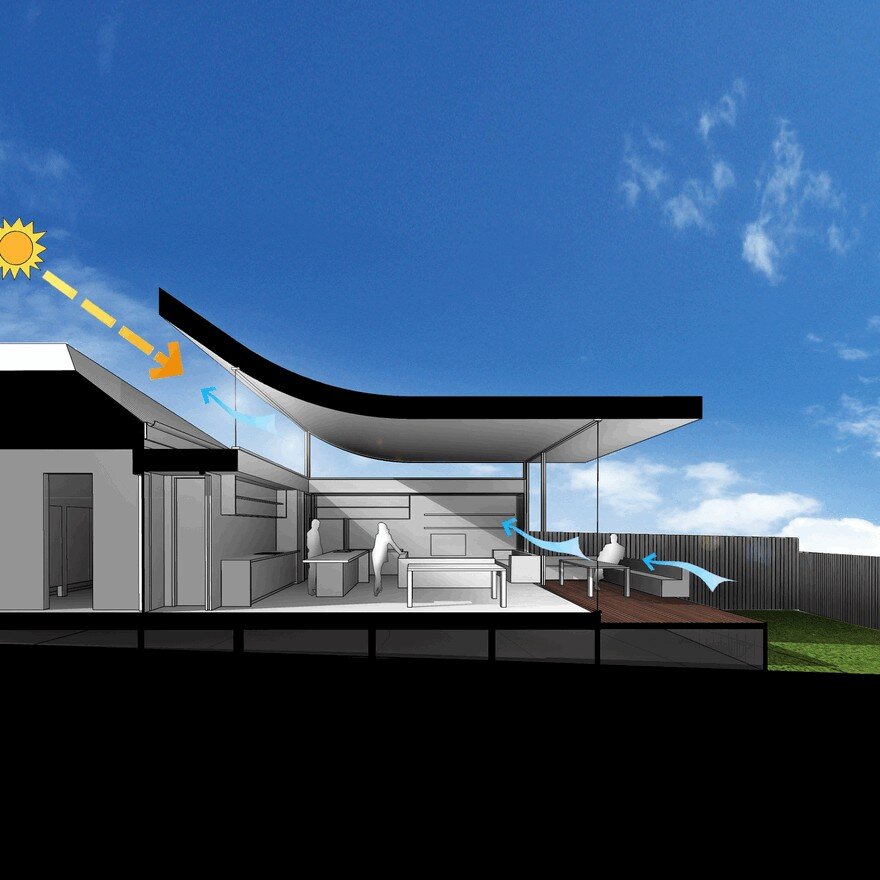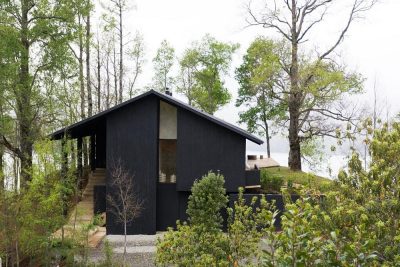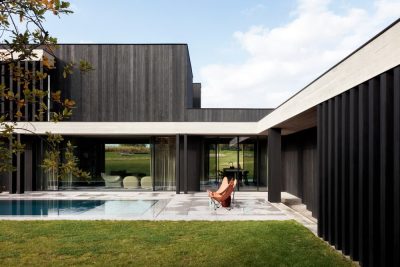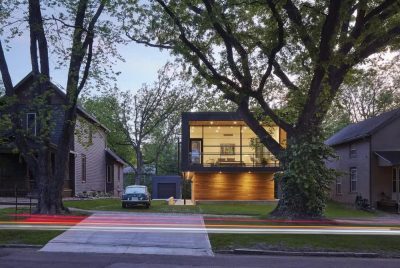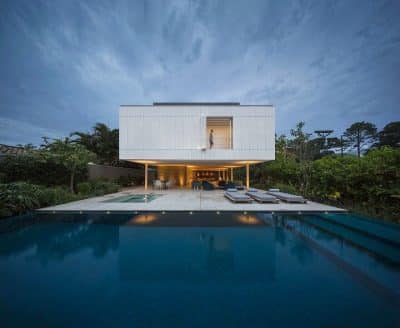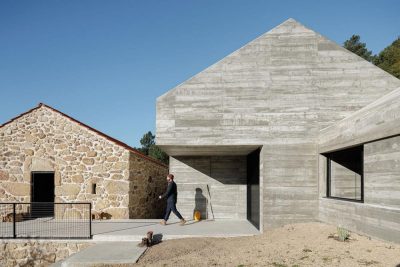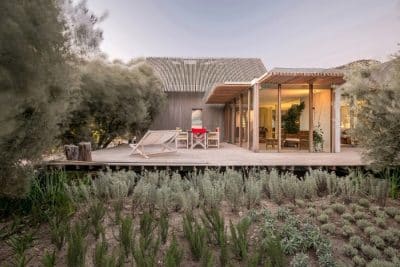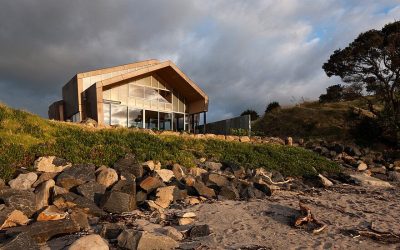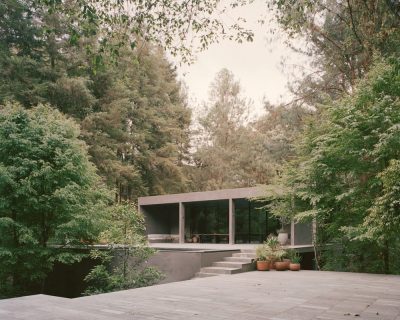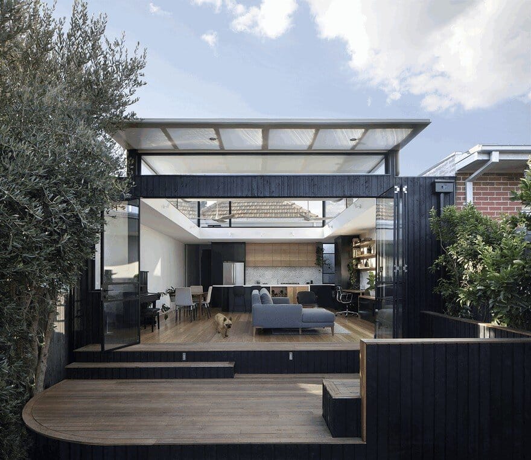
Project: Curvy House
Architects: Ben Callery Architects
Location: Northcote, Victoria, Australia
Project Year 2017
Photography: Tatjana Plitt
The Curvy House by Ben Callery Architects is a clever response to a range of architectural challenges presented by the existing conditions of the site. The project involved renovating a narrow 6.5-meter-wide block with neighboring walls built on both sides and a heritage façade that needed to be preserved. Compounding these issues was the north-facing orientation at the front, which made it difficult to bring sunlight into the house.
A Roof Design to Maximize Natural Light
To address these challenges, the architects employed an innovative roof design. The roof was “popped up” and peeled toward the north, creating a large highlight window that allows the warming winter sun to penetrate deep into the living spaces. Clerestory windows around the perimeter ensure that light is brought into the house throughout the day, regardless of the sun’s position. The curved roof plays a crucial role in bouncing sunlight into the space, enhancing both the brightness and the perception of space.
Enhancing Space Through Optical Illusions
The design doesn’t just let in more light; it also creates the illusion of greater space. The convex curve of the roof draws the eye upward, making the room feel taller and more expansive. At the back of the house, the roof’s tail cantilevers over the deck, further emphasizing length on the small site.
A Sense of Weightlessness
To enhance the feeling of openness and weightlessness, the design incorporates a slender structural frame and black steel windows, which contrast with the lighter ceiling. This contrast, combined with the dark cabinetry and external walls, gives the roof a floating, detached appearance. The overall effect is a naturally comfortable, warm, and inviting living space that feels larger and brighter than its modest dimensions would suggest.
Client Satisfaction: A Blend of Beauty and Functionality
The client praised the design for addressing the key problems of the original house—its south-facing orientation and lack of light—while creating a visually stunning space. The curved roof not only allowed in northern light but also fulfilled the client’s desire for more openness, space, and beauty. The result is a home that not only meets practical needs but also offers a serene and uplifting environment for daily living.
In summary, the Curvy House is an architectural feat that showcases how thoughtful design can overcome site constraints and create spaces that feel both functional and inspiring.
