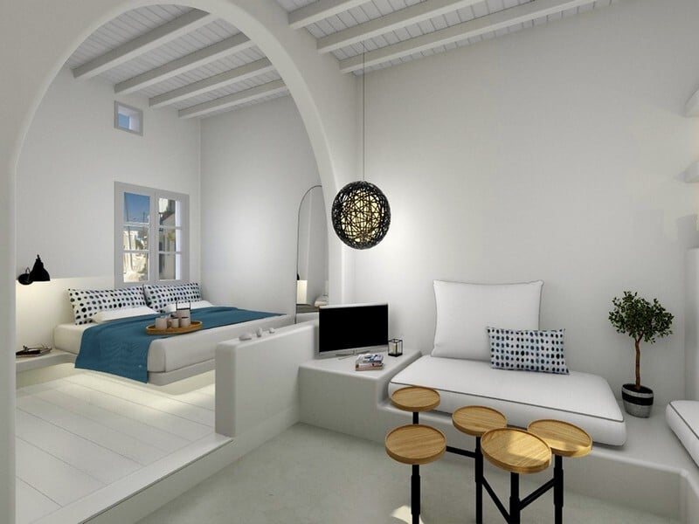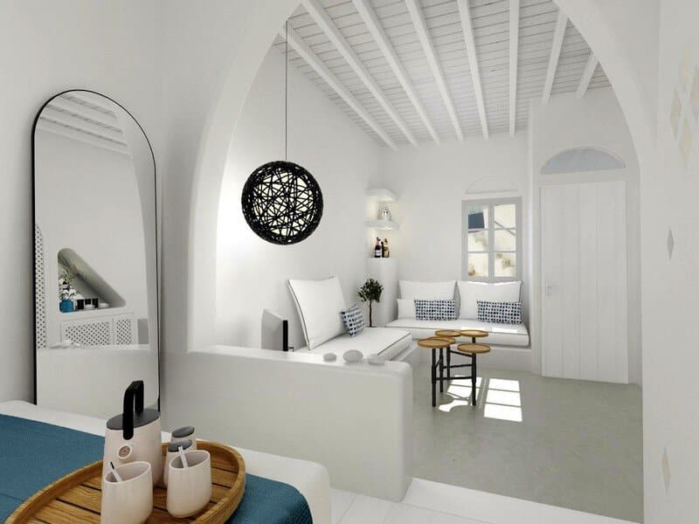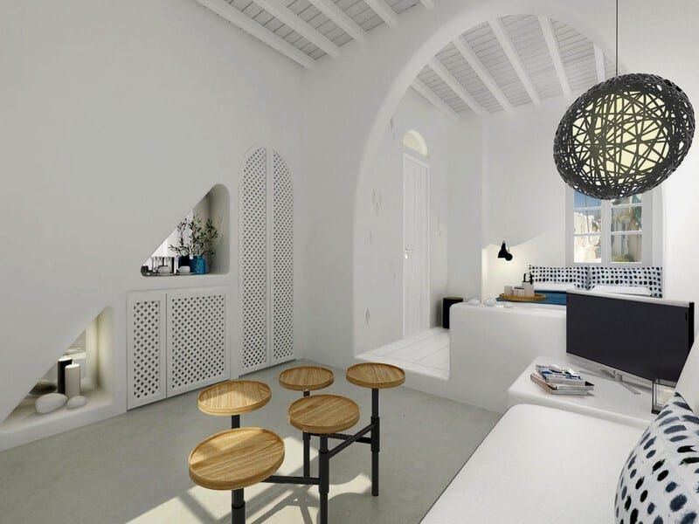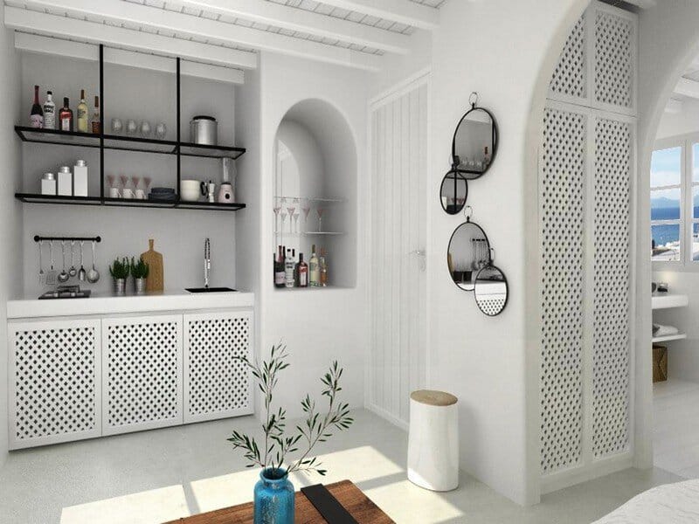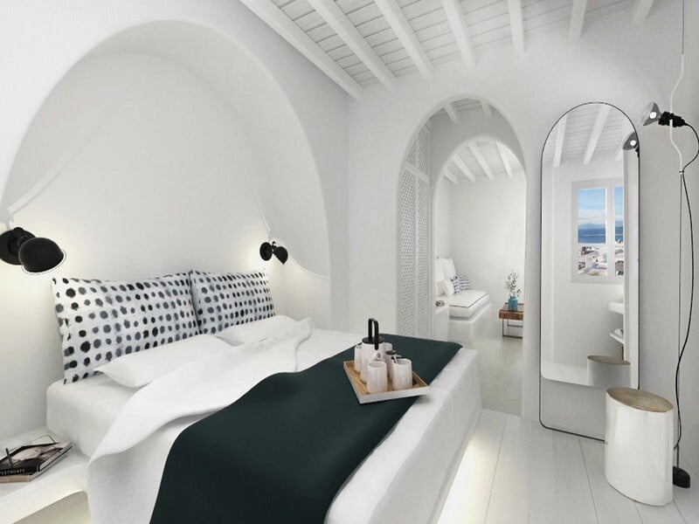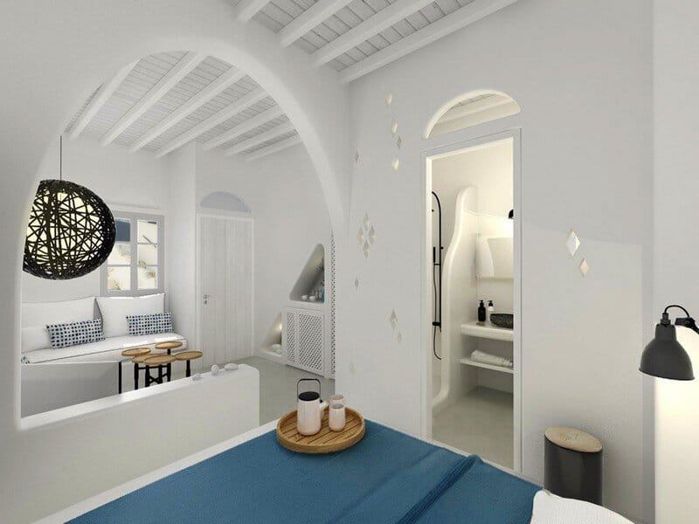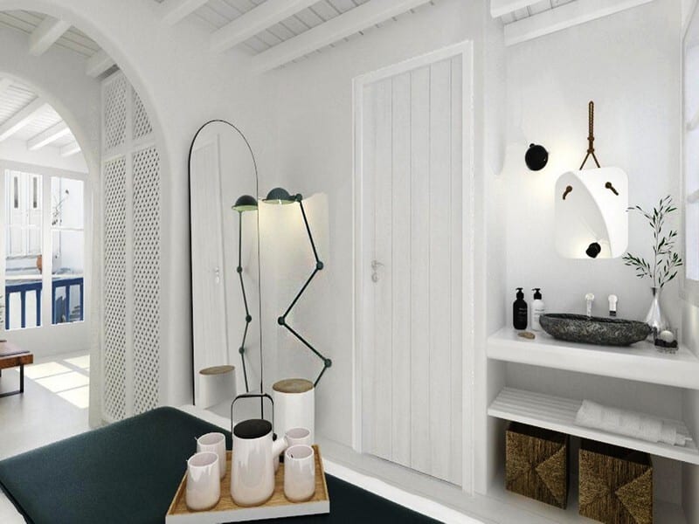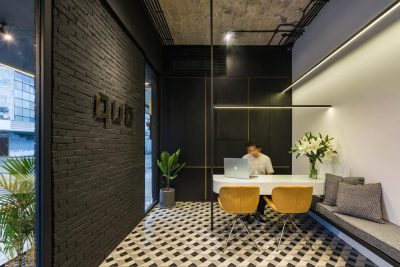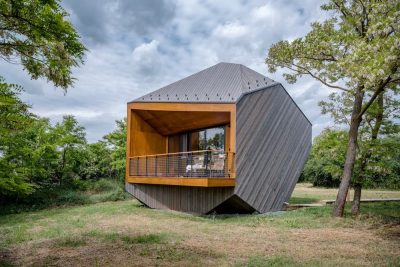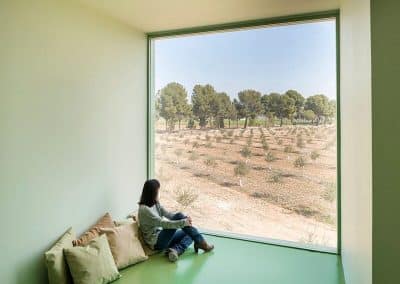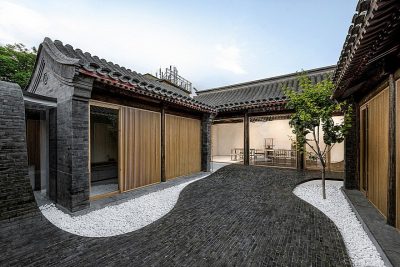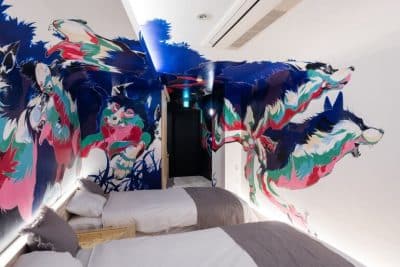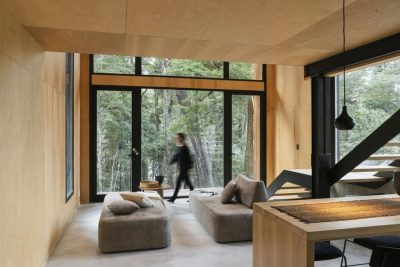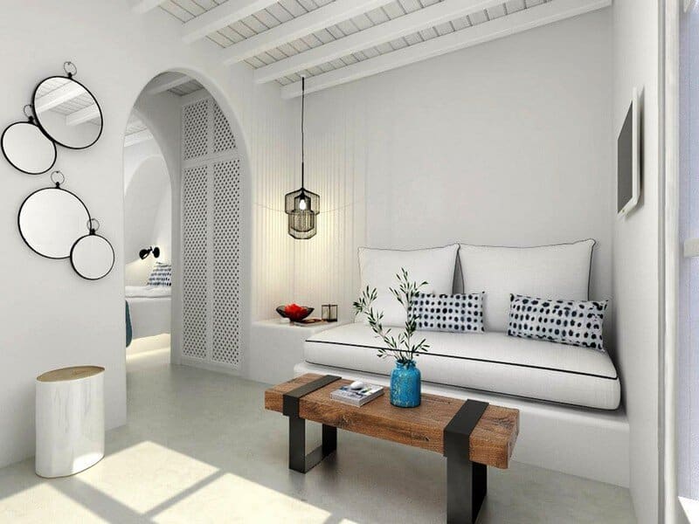
Project: Cycladic House
Architectural Design: KP Architects
Team: Koni Patka, Gelly Dimitrakopoulou
Construction: Dimitris Panagiotakopoulos
Location: Mykonos, Greece
Area: 80 m2
Date: 2016
Greek studio KP Architects renovated this two-storey Cycladic house in 2016, transforming it into an attractive tourist accommodation. Located in the St. Spyridon area of Mykonos ‘Chora,’ the house, originally built in 1987, was hidden among the narrow cosmopolitan alleys. Now, it serves as a high-end tourist accommodation.
Transformation
KP Architects retained only the external walls and internal staircase of the original two-storey Cycladic house. They transformed it into two autonomous studios of 40 m² each. The ground floor studio accommodates four guests, while the first-floor studio accommodates three guests.
Design Planning
During the design planning, the team focused on maintaining the simple, timeless elegance of the main Cycladic architectural elements. They aimed to unify the space, considering the relatively small surface. To achieve this, they used arches instead of walls to separate the living room and the bedroom, avoiding rigid confines.
Light and Space
Creating a single space allowed glorious Cycladic daylight to flow freely into the main living areas. This light resonated around the white surfaces of the walls, enhancing the interior’s purity and elegance. Steel and wooden furniture, interesting patterns, and industrial lighting added contemporary charm to the summer house.
Conclusion
KP Architects’ renovation transformed a dilapidated summer house into a luxurious and modern tourist accommodation. The design retains the timeless elegance of Cycladic architecture while providing a contemporary and inviting space for visitors.
