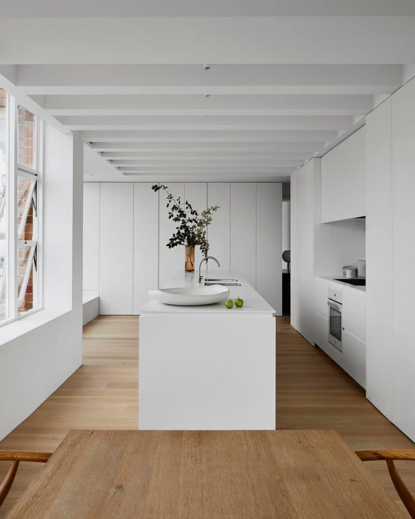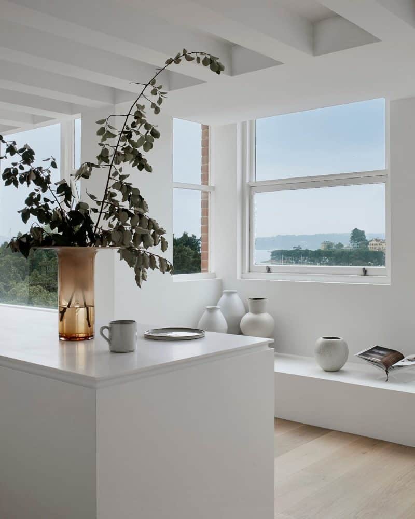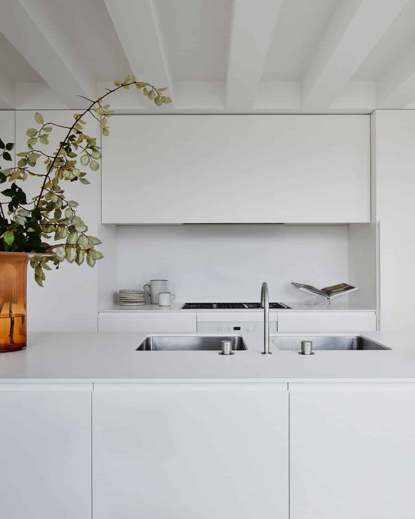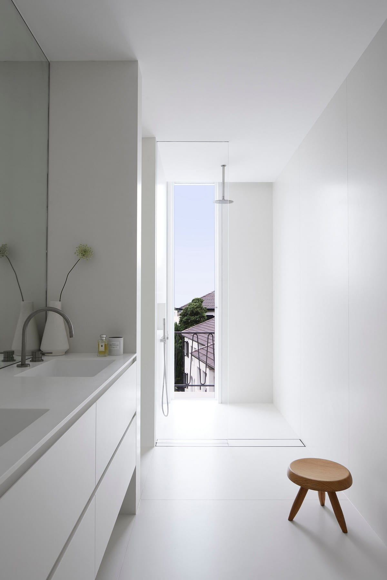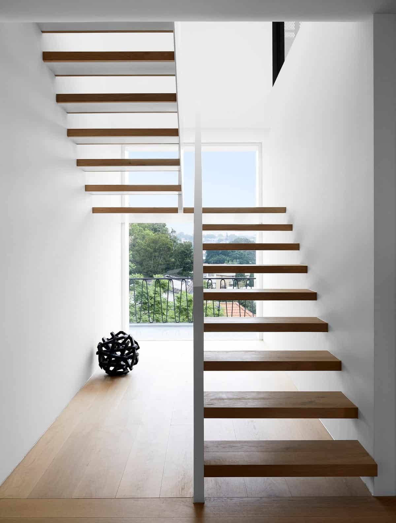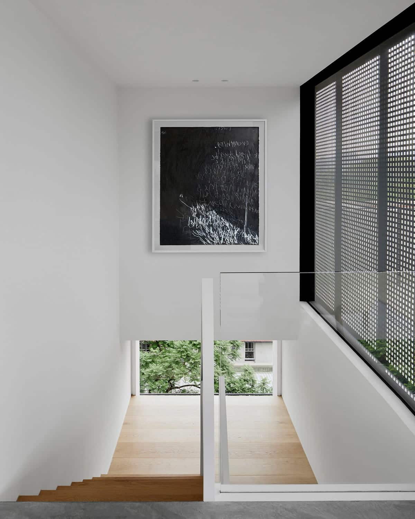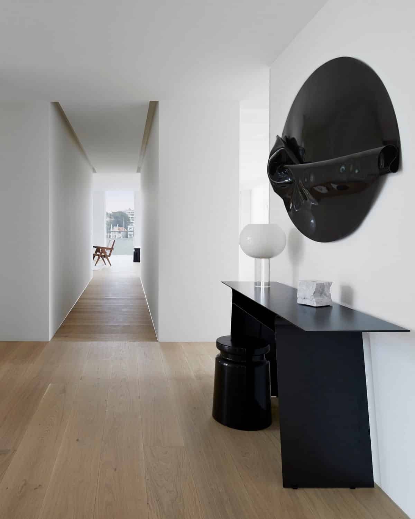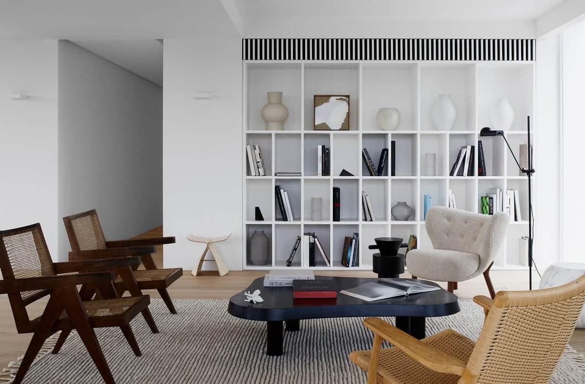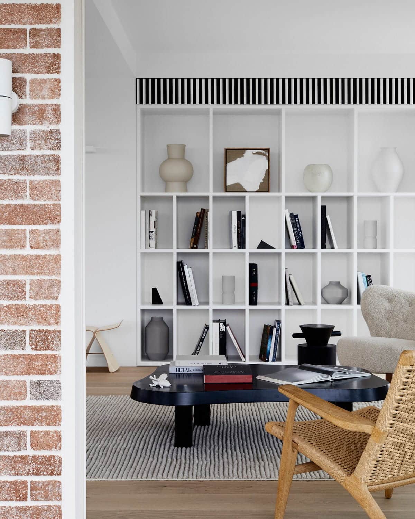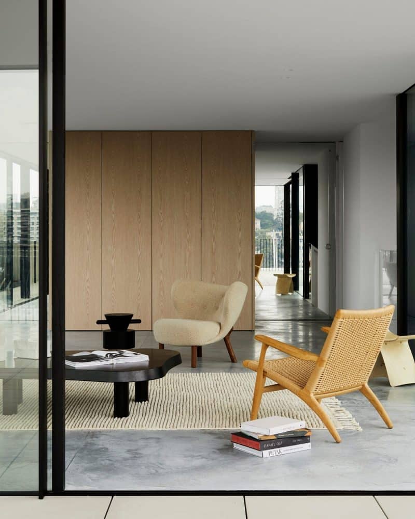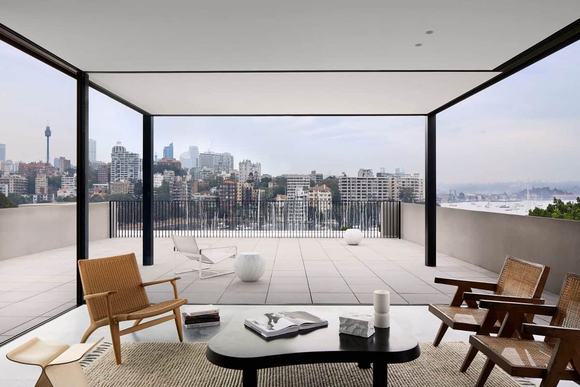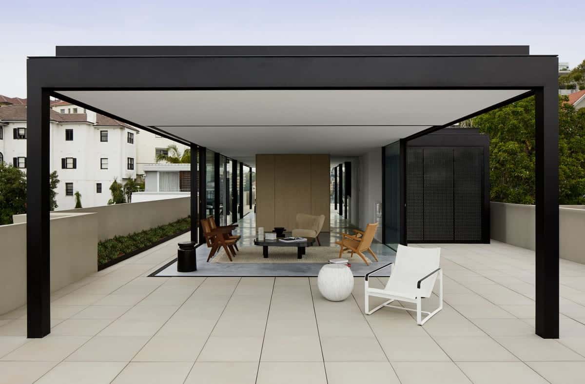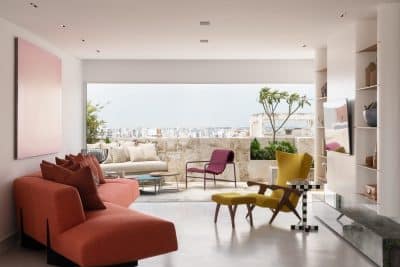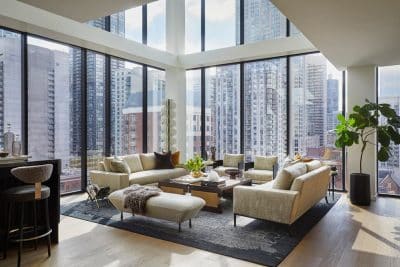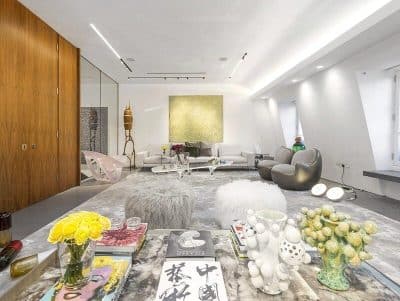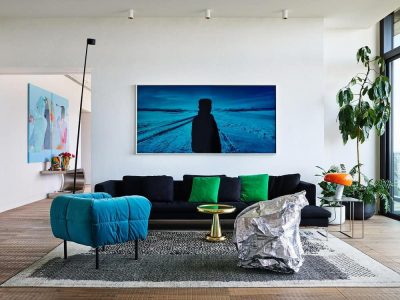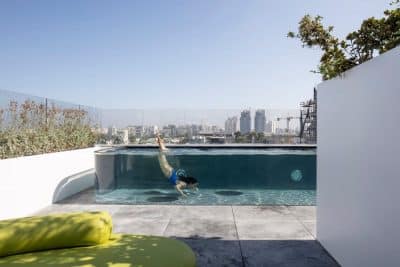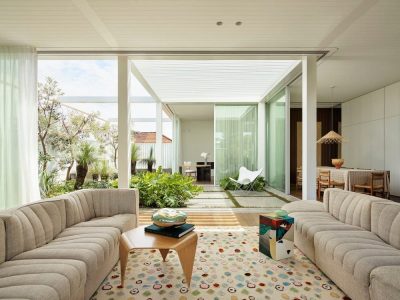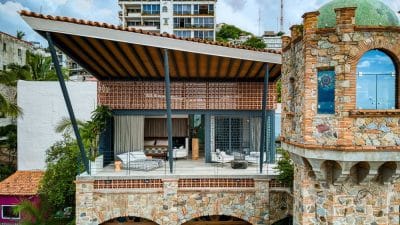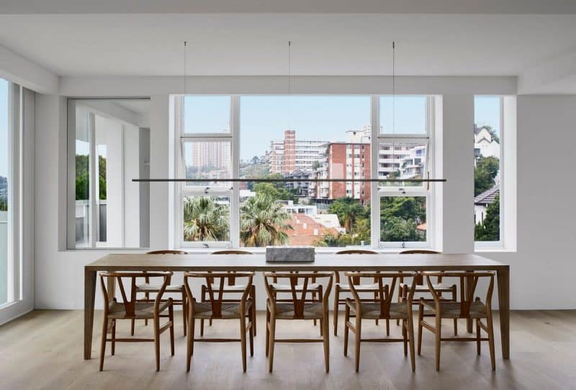
Project: Darling Point Duplex
Architecture: Madeleine Blanchfield Architects
Team: Madeleine Blanchfield, Nick Channon
Builder: Kinn Constructions
Styling: Atelier Lab
Location: Sydney, Australia
Year: 2020
Photo Credits: Dave Wheeler
The Darling Point Duplex project entailed a comprehensive transformation of a top-floor apartment, complemented by the addition of a contemporary rooftop pavilion. While the existing 1960s red brick building maintains its inherent character internally, the newly introduced top floor features a striking steel pavilion that seamlessly extends to a spacious outdoor area, offering mesmerizing views of the surroundings.
Significant structural modifications were undertaken on the lower level to address existing challenges such as low ceilings and inefficient spatial planning. The design intervention focused on enhancing the visual connectivity and flow within the apartment, with particular attention to framing the breathtaking views right from the entry point. The spatial layout was reimagined, with existing windows and walls either integrated or adapted to harmonize with the refreshed design.
A unique feature of the kitchen is the series of beams that traverse the space, with only select beams serving a structural purpose. This design element not only delineates different zones within the open-plan layout but also creates an illusion of lofty height, despite the constraints posed by the relatively low ceilings. To maximize the available ceiling height, all lighting fixtures were surface-mounted, and existing windows were meticulously adjusted to align with the new room configurations, ensuring a cohesive and harmonious interior environment.
