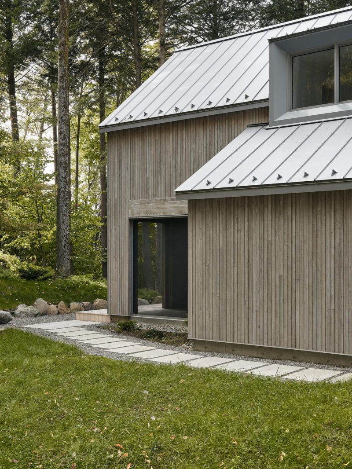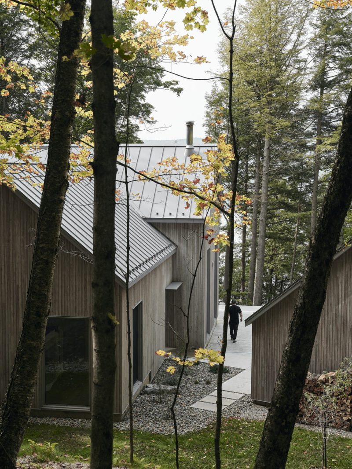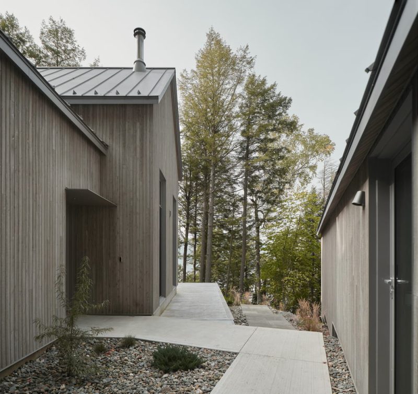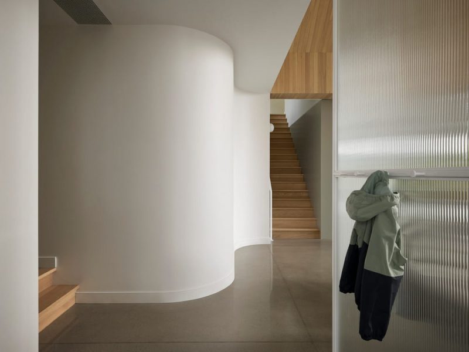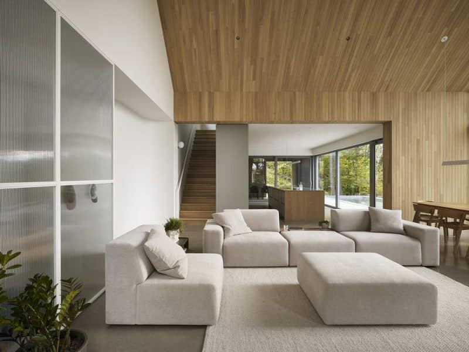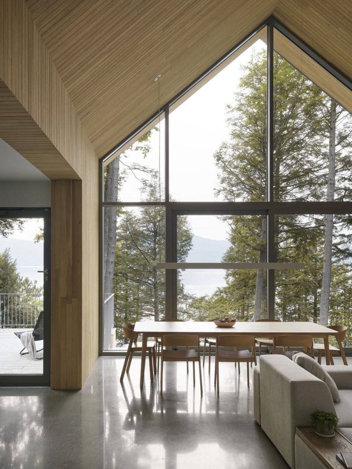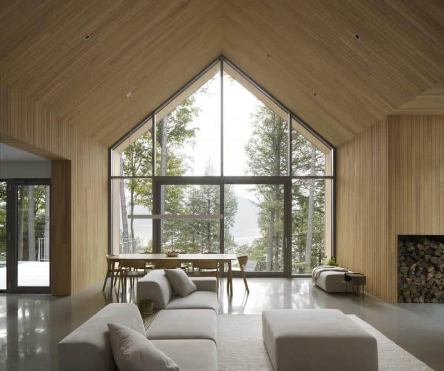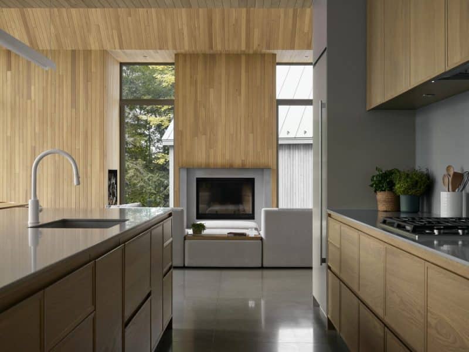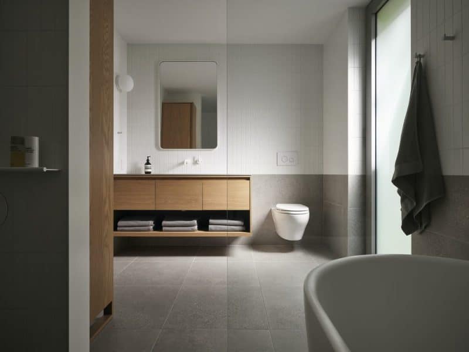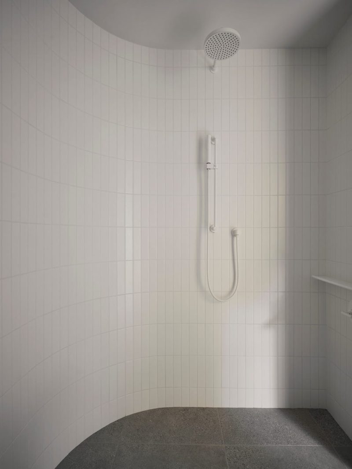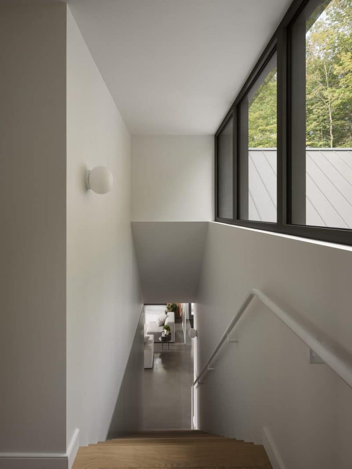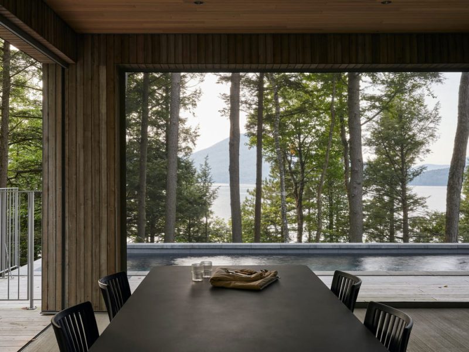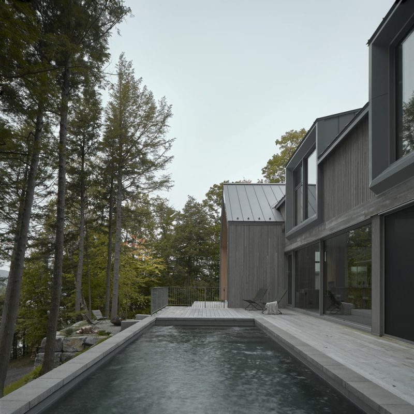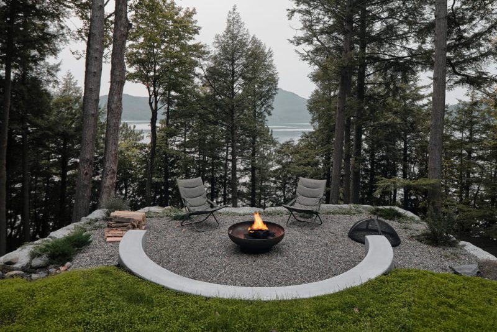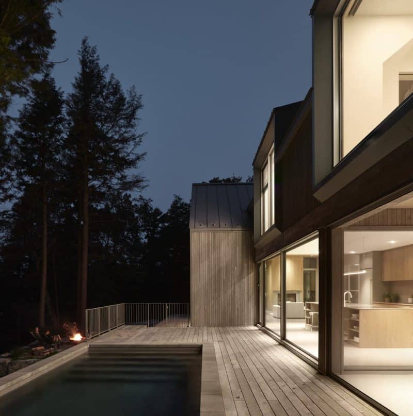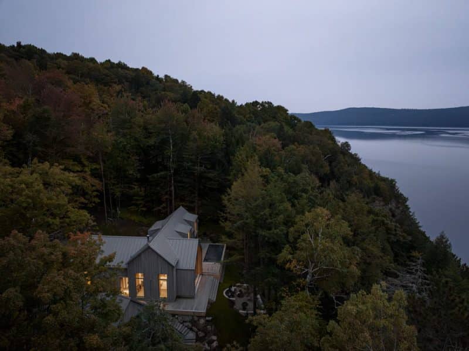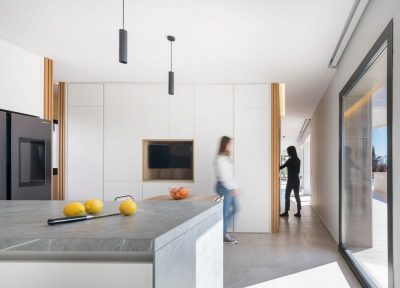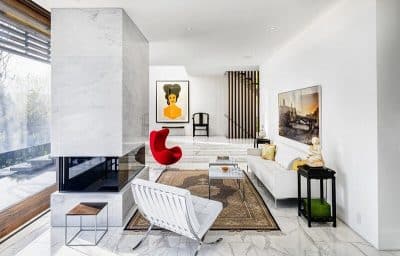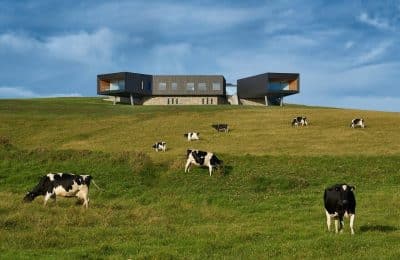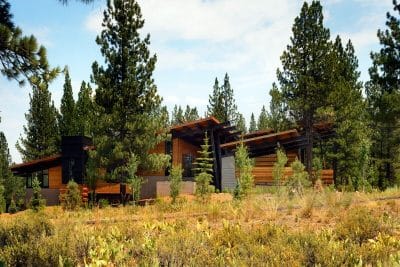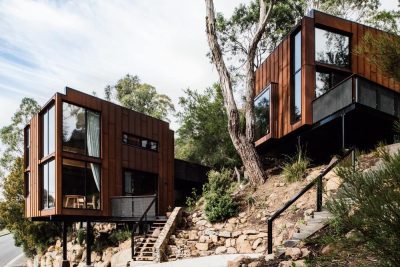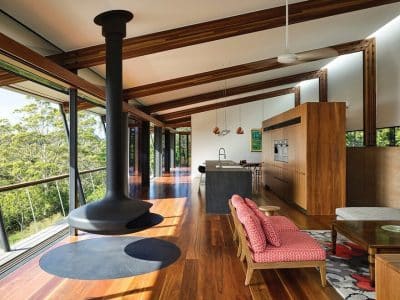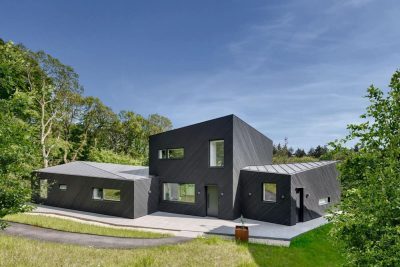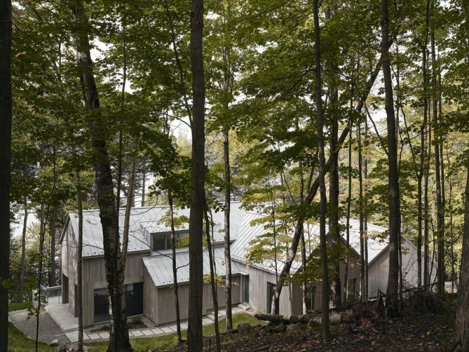
Project: De la Descente Retreat
Architecture: Matière Première Architecture
Contractor: Nu Drom
Location: Stanstead, Québec, Canada
Area: 4500 ft2
Year: 2024
Photo Credits: Maxime Brouillet
Located on the western shore of Lake Memphremagog, near the village of Ogden in Quebec’s Eastern Townships, the De la Descente Retreat is set against a steeply sloping backdrop ending in a rocky cliff by the lake. Designed by Matière Première Architecture, this retreat is a sanctuary for a young Montreal couple and their two children, offering a place to accommodate friends and family amidst nature.
Vernacular Context
The architectural context of the area is marked by a mix of houses on agricultural lands and chalets on slopes bordering the lake. This landscape has evolved over time with various additions, resulting in an urban fabric with structures of different scales and alignments. “The particularity of these typologies is that they evolve over time with expansions and accessory buildings, often more functional than formalistic,” explains Étienne Chaussé, architect at Matière Première Architecture.
Design and Concept
To integrate this vernacular influence, the designers opted for a detached garage structure, oriented at a different angle from the main house. This configuration opens up views towards the water between the main house and the garage. The garage, accessible from the path, includes an interior staircase leading to a loft for guests or a short exterior passage to the main house’s ground floor.
The clients requested a cathedral living room with triangular fenestration at the top. “It’s always challenging to integrate triangular windows internally without having an exterior façade less well proportioned at the fascia level,” notes Marc-Antoine Chrétien. The design team addressed this by extending the volume outward and recessing the curtain wall inward, creating an organically organized space defined by furniture rather than partitions.
Architectural Design
The architectural design emphasizes natural and durable materials that harmonize with the surrounding forest. Locally sourced pre-aged white cedar was used for the exterior cladding, while the interior features the same wood species with a sanded and oiled finish.
Dormer windows play a key role in the design, prioritizing the use of attics over additional floors to respect the built context and reduce verticality. These windows offer targeted views and bring generous natural light into the often dark attic spaces, creating a sensation of floating among the trees.
Outdoor Spaces
The pool, located close to the house, provides a space for spontaneous swims and visual continuity with the lake. A concrete fire pit, situated a few steps below the house level, allows for enjoying views without obstructing perspectives. The entire project plays with volumes, sharp edges, curves, and heights, giving the impression of a geometric sculpture.
Construction Challenges
“Transporting large structural elements, concrete, and windows to this steep terrain was a daunting task,” explains Dominic Chaussé, contractor at Nu Drom Construction. “It’s always a challenge to build on difficult terrains, but we are always rewarded by the result.”
Conclusion
The De la Descente Retreat seamlessly blends contemporary design with the natural environment, respecting the vernacular context while providing a modern and functional space for family and guests. The thoughtful design and material choices ensure a harmonious connection with the surrounding landscape, creating a serene forest escape that honors the client’s vision.
