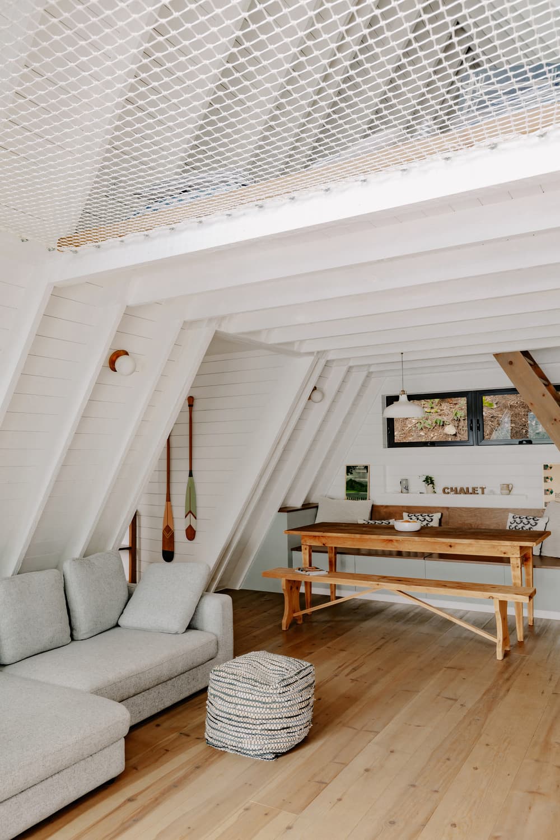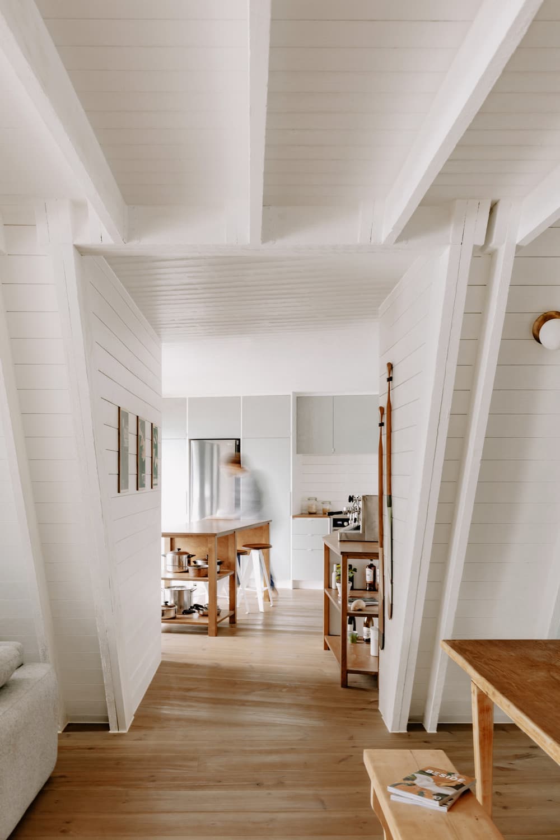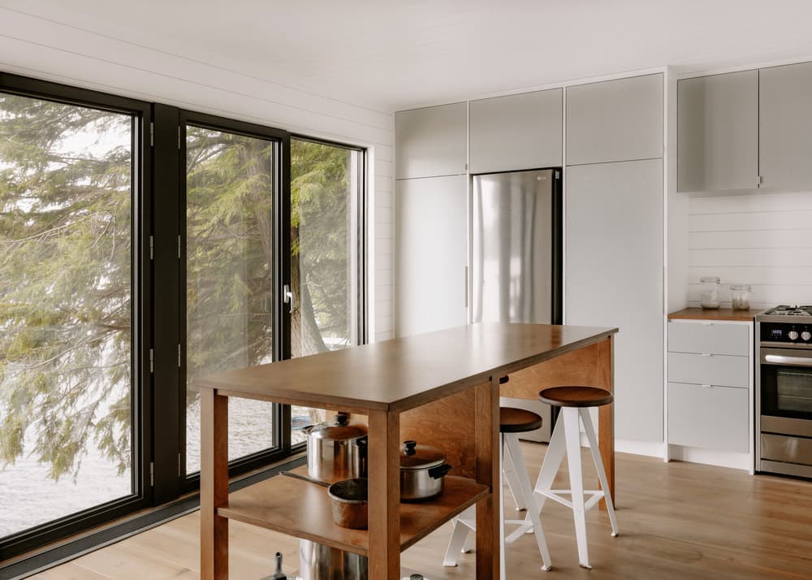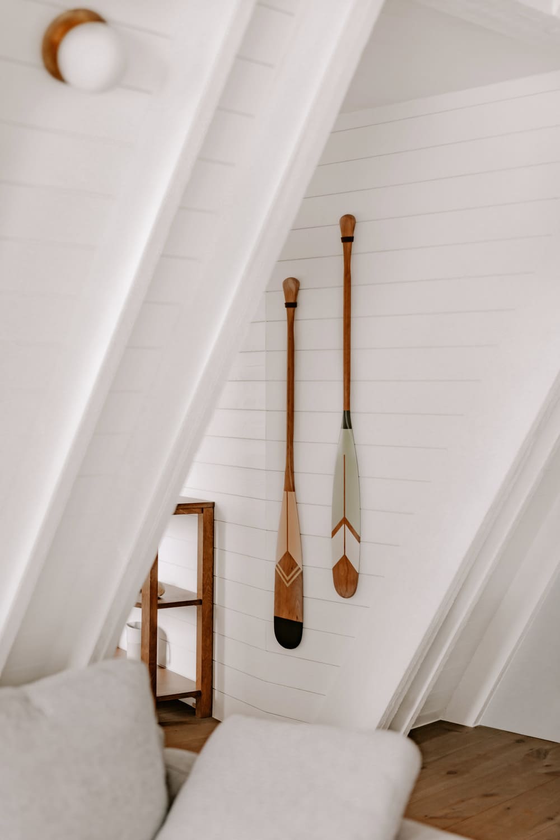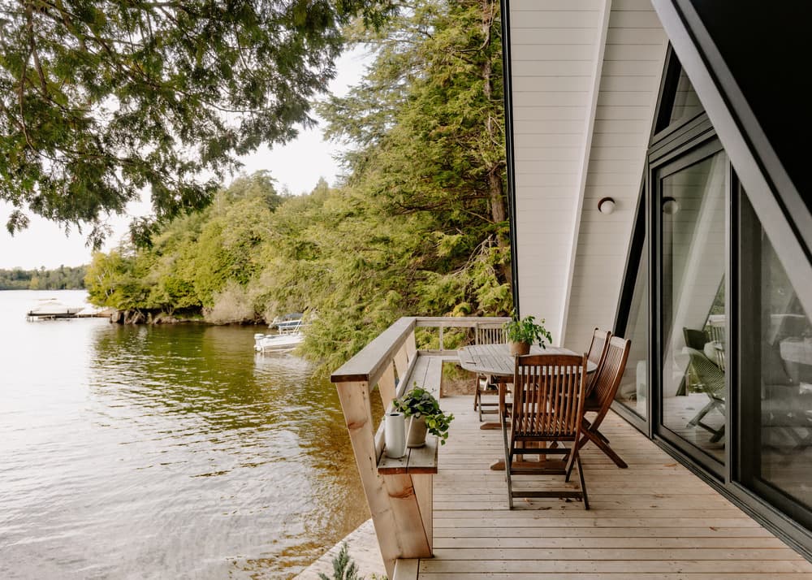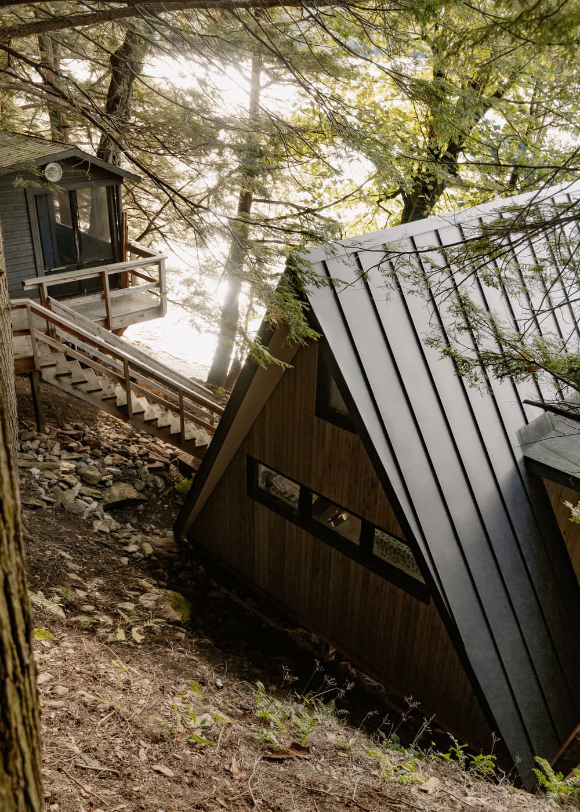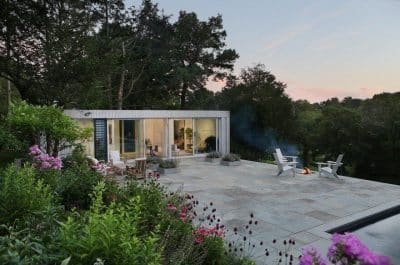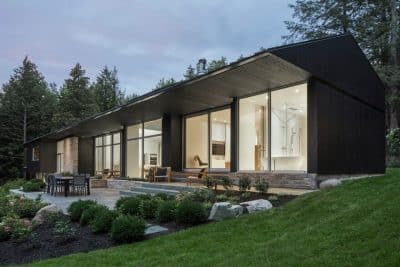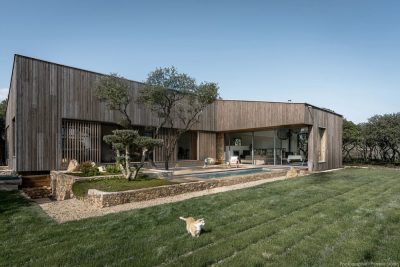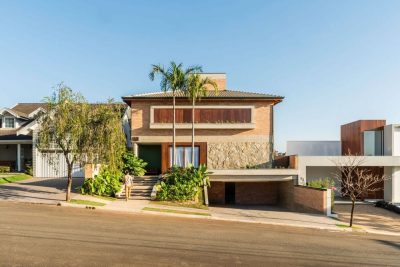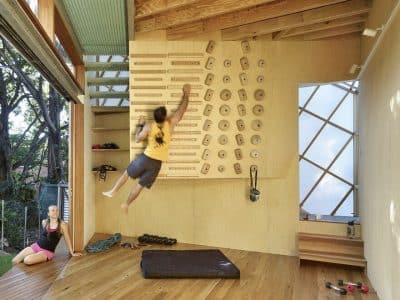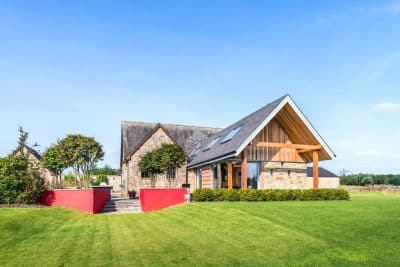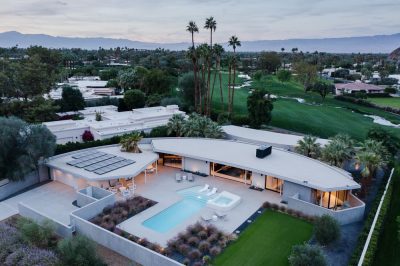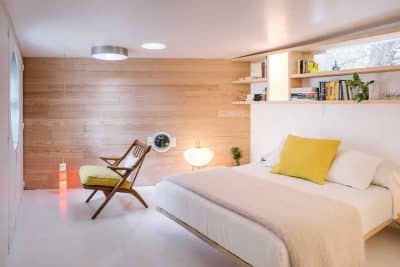
Project: Chalet A Renovation
Architect: Matière Première Architecture
Contractor: Nu Drom
Location: Estrie, Canada
Year: 2021-2022
Area: 75m2
Photo Credits: Ian Balmorel
Charmed by the appeal of the A-frame cottage, the new owners of this 1950s property wanted to renovate and modernize it for the 21st century. Located in the Eastern Townships near Montréal, the cottage sits in an evergreen forest, close to the water. Years of neglect, due to inaccessibility during the harsh Canadian winters, had taken a toll on the cabin.
Project Concept and Interior Spaces
The owners partnered with local architect studio Matière Première Architecture and its construction company, Nu Drom. They aimed to honor the A-frame typology with an ecological approach. The architects designed spaces that connect closely with the water and optimize the available space.
The design creates fluid and relaxing spaces that maintain a strong relationship with the lake. The architecture captures the natural landscape, offering an intimate and cozy experience. The A-frame shape provides playful spaces and continuous views of the lake. This design keeps a seamless connection with the outdoors, showcasing the changing weather cycles.
Materiality
The interior design uses lighter tones of white and sage for a relaxed feel, emphasizing its function as a beach house. It features casual furnishings with rugs and linen accessories to add warmth. The architects chose local, sustainable materials like white pine flooring, exposed timber framing, and painted spruce boards. For the exterior, they used durable materials such as natural white cedar siding, metal roofing, and aluminum windows, ensuring the cabin’s longevity.
Program and Layout
Chalet A Renovation integrates multiple living spaces within its small footprint. The large A-frame window was moved inward to make space for a larger exterior dining area. Inside, the living room and dining nook offer spectacular lake views. A new stairway was discreetly placed at the rear of the dining nook, leading to a mezzanine. This mezzanine, located above the living room, includes a cozy reading net facing the lake, removing the need for a railing. The compact kitchen adjoins the dining nook, and a separate dormitory pavilion provides extra space for guests.
Construction Challenges
The steep and limited access to the site posed significant construction challenges. Workers had to climb over 150 steps to reach the cottage. Transporting new materials and removing old ones was difficult, so they focused on reusing existing materials. A temporary cable crane moved construction materials while protecting mature trees. The clients emphasized conserving all existing trees and revitalizing the lakefront. They added local indigenous plants to the shoreline to promote natural renaturalization.
In summary, the Chalet A Renovation by Matière Première Architecture combines modern design with ecological sensitivity. The thoughtful design and material choices create a cozy, sustainable retreat that connects closely with its natural surroundings.


