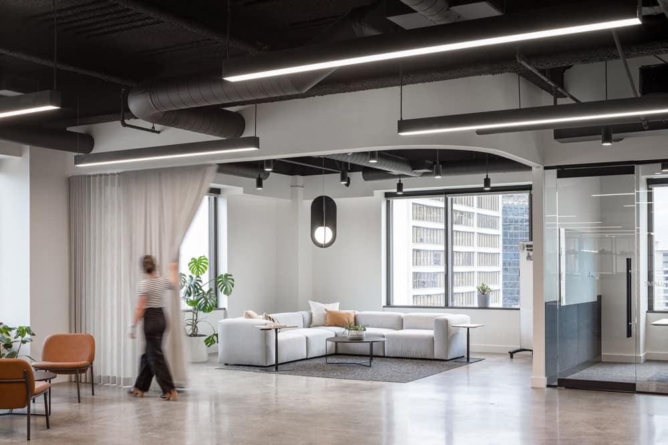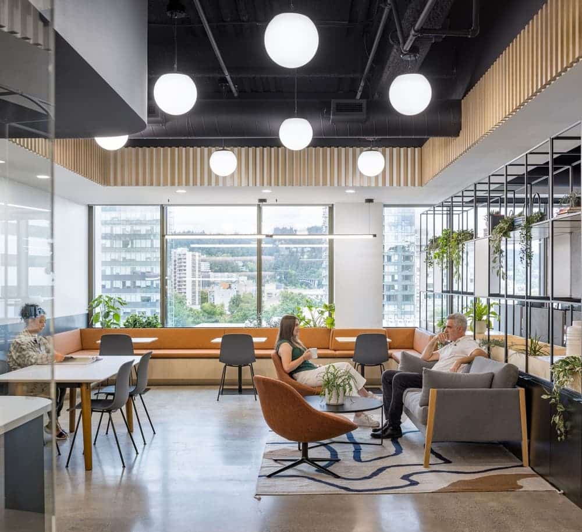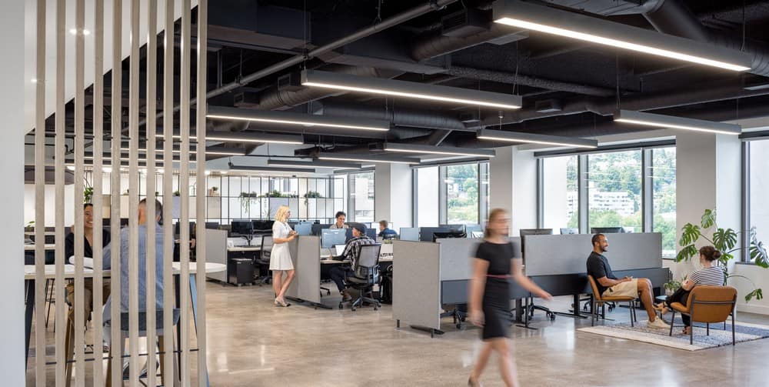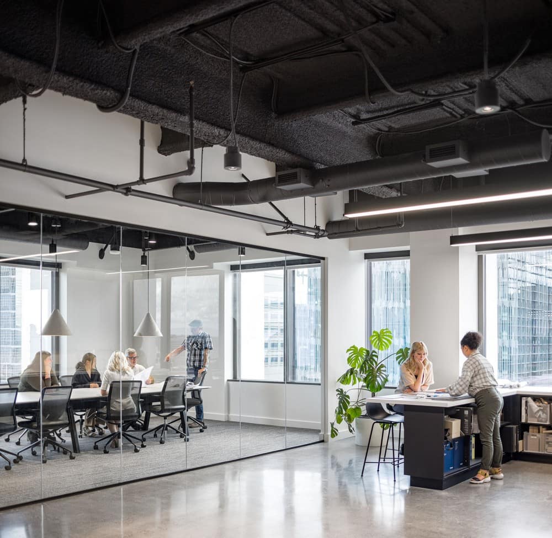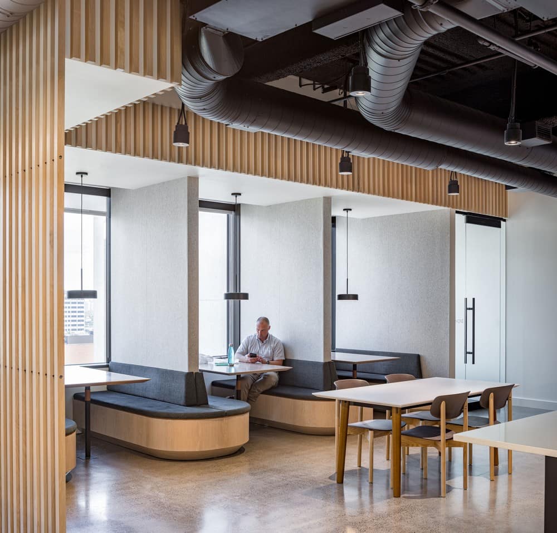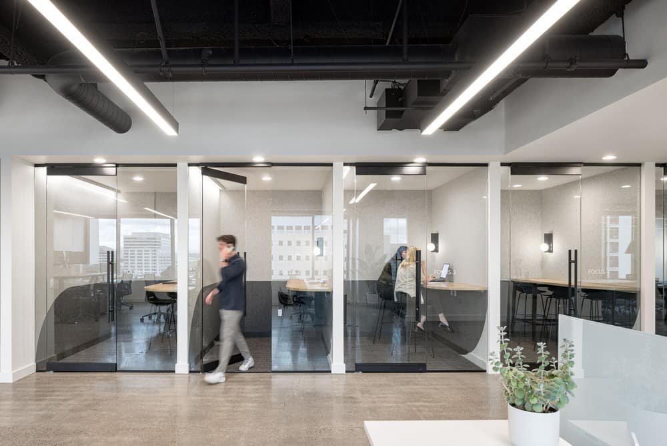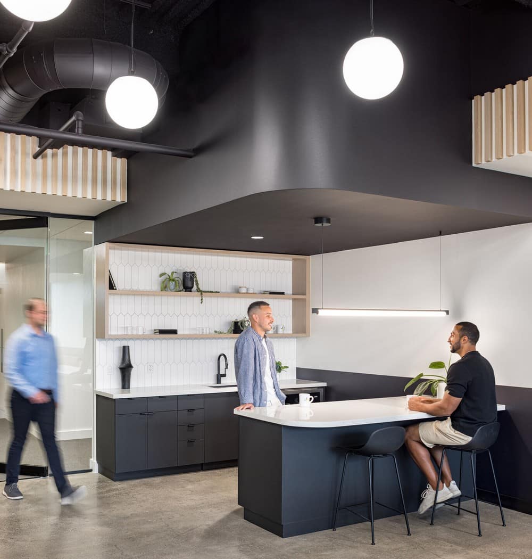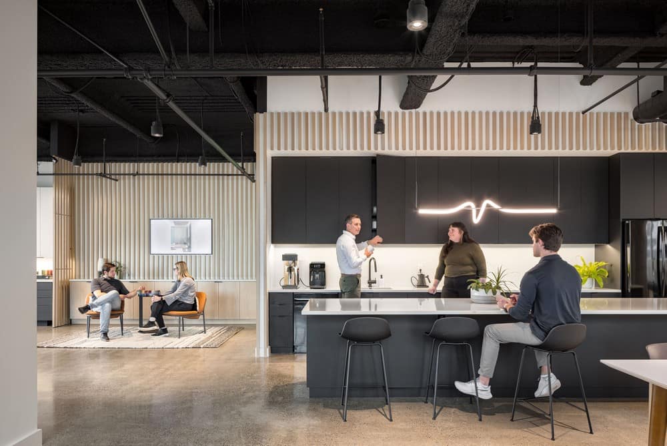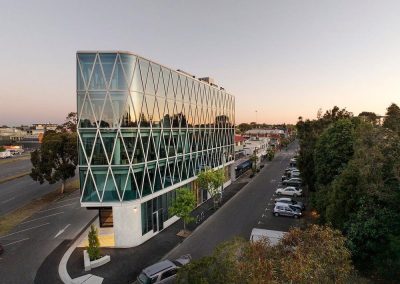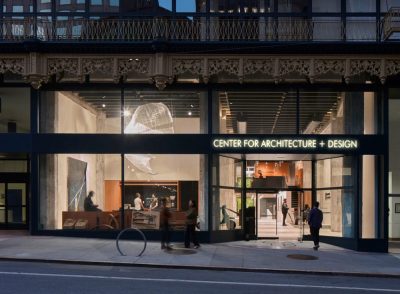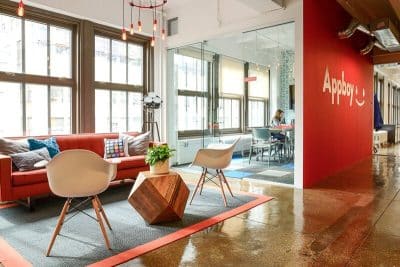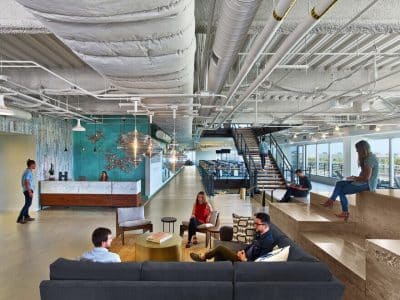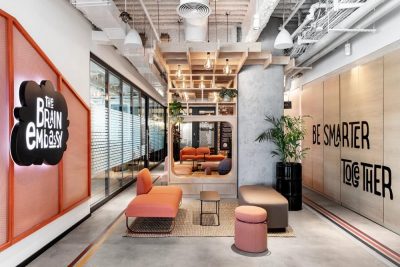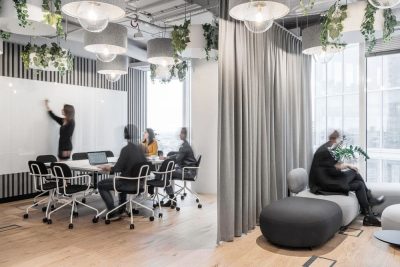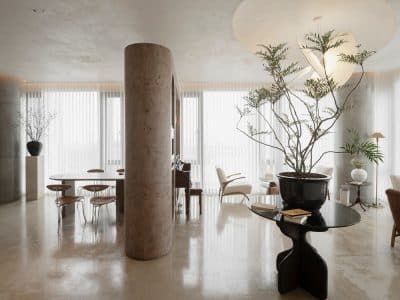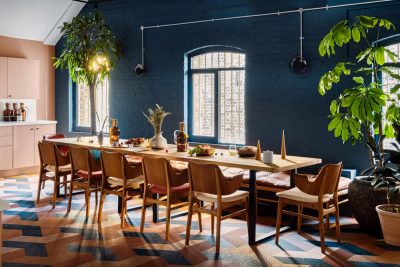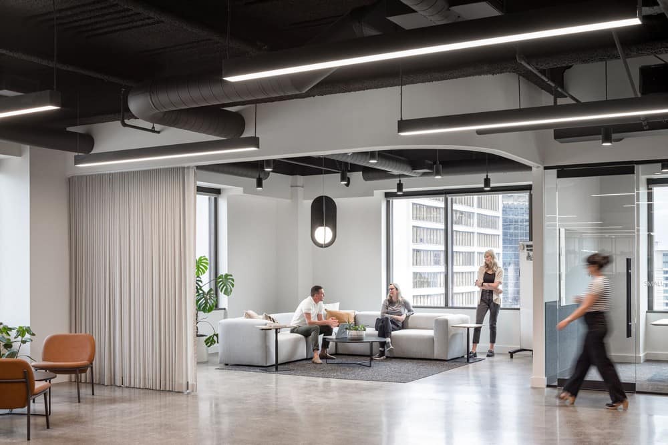
Project: DESIGN BUILD HQ Expansion
Architecture: DESIGN+BUILD Workspace
Location: Portland, Oregon, United States
Area: 9,000 SQ FT
Photo Credits: Josh Partee Photography
Text by DESIGN+BUILD Workspace
The DESIGN BUILD HQ Expansion in Portland, Oregon, represents a significant transformation of a 9,000-square-foot workspace, reflecting the company’s commitment to creating an environment that fosters creativity, collaboration, and productivity. The design, executed by DESIGN+BUILD Workspace, incorporates vibrant and innovative elements to energize the space and inspire those who work there.
The renovation focuses on creating a balanced environment where form meets function. Open collaborative areas are designed to encourage interaction and teamwork, offering ample space for brainstorming sessions and cross-functional collaboration. These spaces are complemented by private meeting rooms that provide the necessary privacy for focused work, ensuring that the diverse needs of team members are met.
In addition to fostering collaboration, the workspace is designed to enhance productivity. Thoughtful design elements, such as strategically placed workstations and breakout areas, allow for both individual focus and group activities. The use of natural light, coupled with a neutral yet dynamic color palette, creates a calm yet stimulating atmosphere that helps to maintain a high level of engagement among employees.
A key aspect of the redesign is the seamless integration of technology and modern office amenities, which are incorporated in a way that supports the workflow without disrupting the aesthetic of the space. The renovation also includes areas dedicated to relaxation and informal meetings, such as a modern kitchen and a cafe area, which further contribute to the holistic work environment.
Overall, the DESIGN BUILD HQ Expansion is more than just a renovation; it is a thoughtful reimagining of what a modern workplace can be. The space is designed to meet the current needs of the team while being flexible enough to adapt to future changes, ensuring that it remains a productive and inspiring place to work. This project highlights the importance of creating workspaces that are not only functional but also enhance the well-being and creativity of those who use them.
