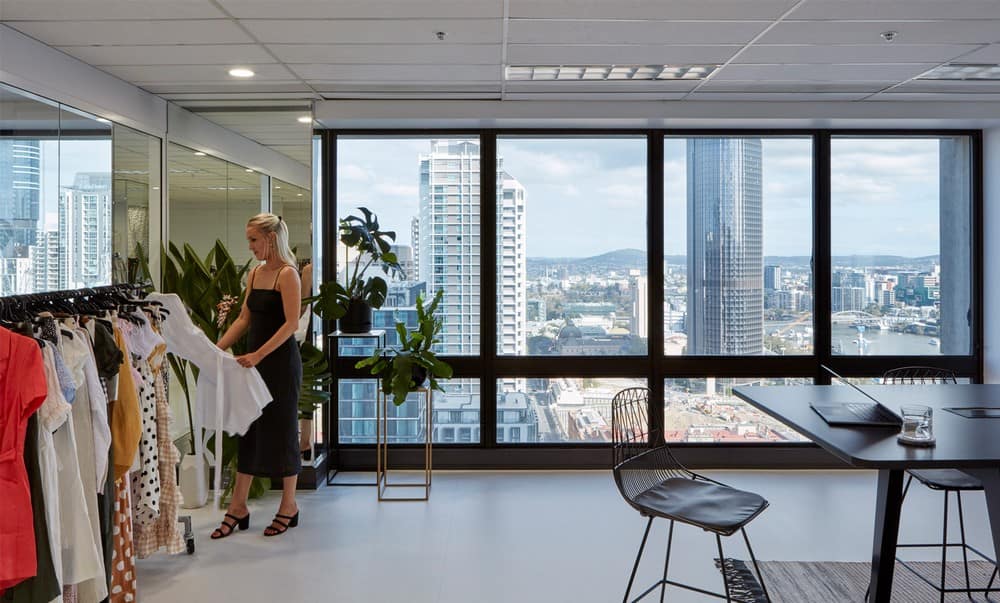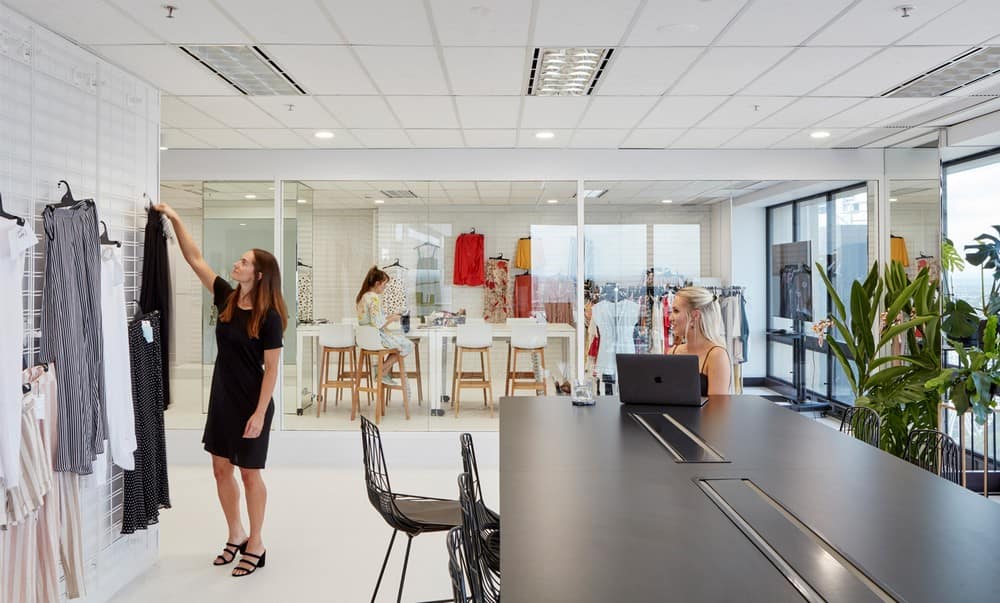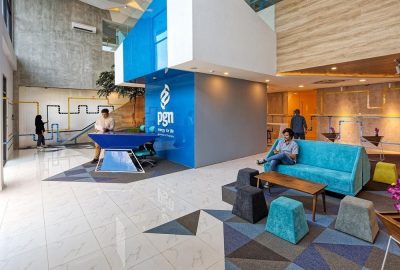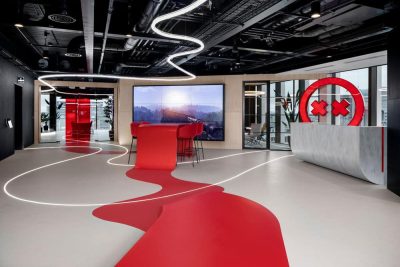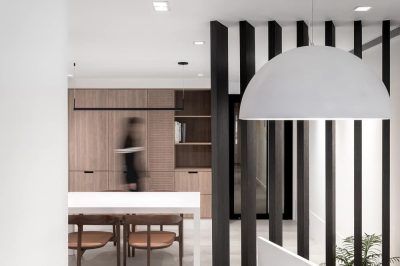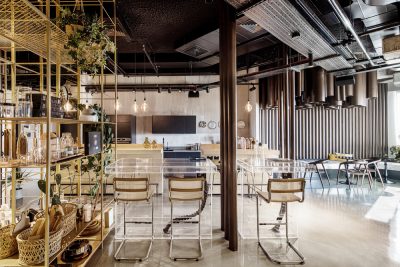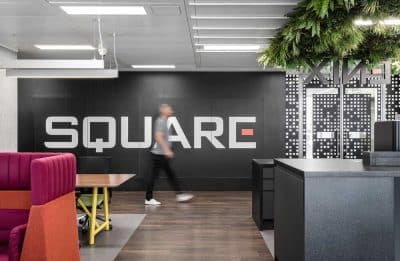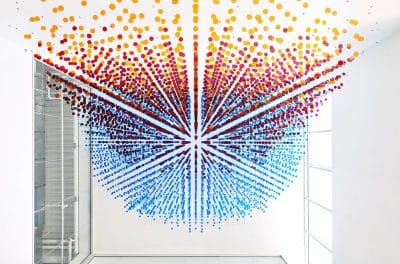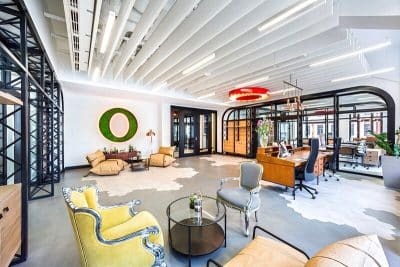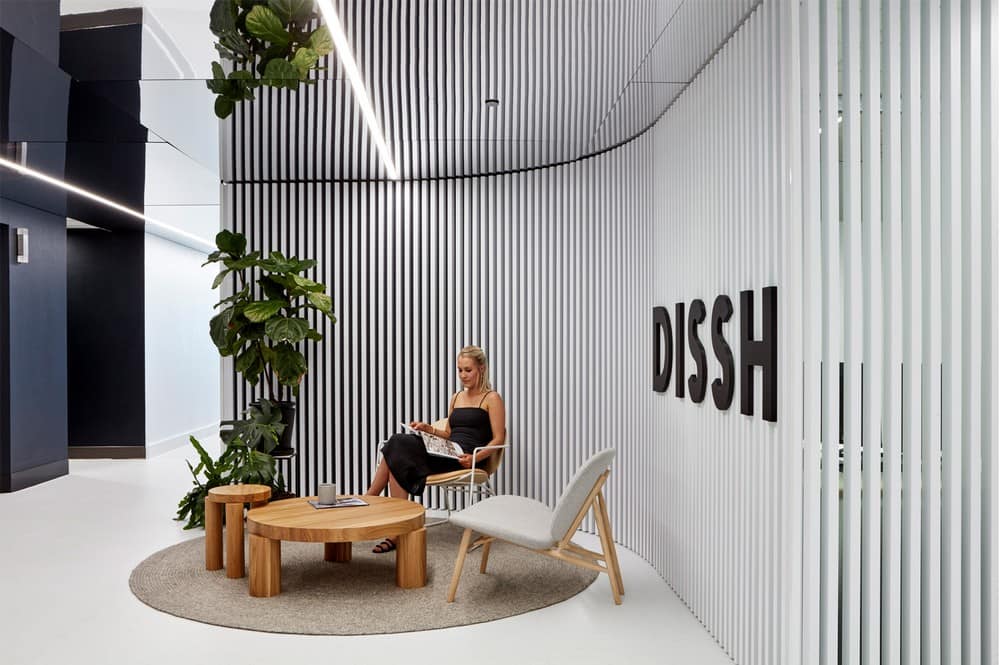
Project: DISSH Workplace
Architecture: KIN Architects
Builder: Hallmarc National Projects
Location: Brisbane City, Australia
Area: 860 m2
Photo Credits: Christopher Frederick Jones Photography
Text by KIN Architects
The design and construction of the new Head Quarters for fashion label DISSH in Brisbane’s CBD.
We connected on many levels with the women-led label, DISSH, founded by Maree Henry. As a company led by, designed for and inspired by women, the DISSH brand really resonated with us. We wanted to ensure that the design captured the sense of energy and confidence of the DISSH label.
“From start to finish, Marjorie and Leah were nothing but a pleasure to work with. Nothing was ever ‘too hard’ and their architectural ideas were amazing and cost effective.”
— Owner, Dissh
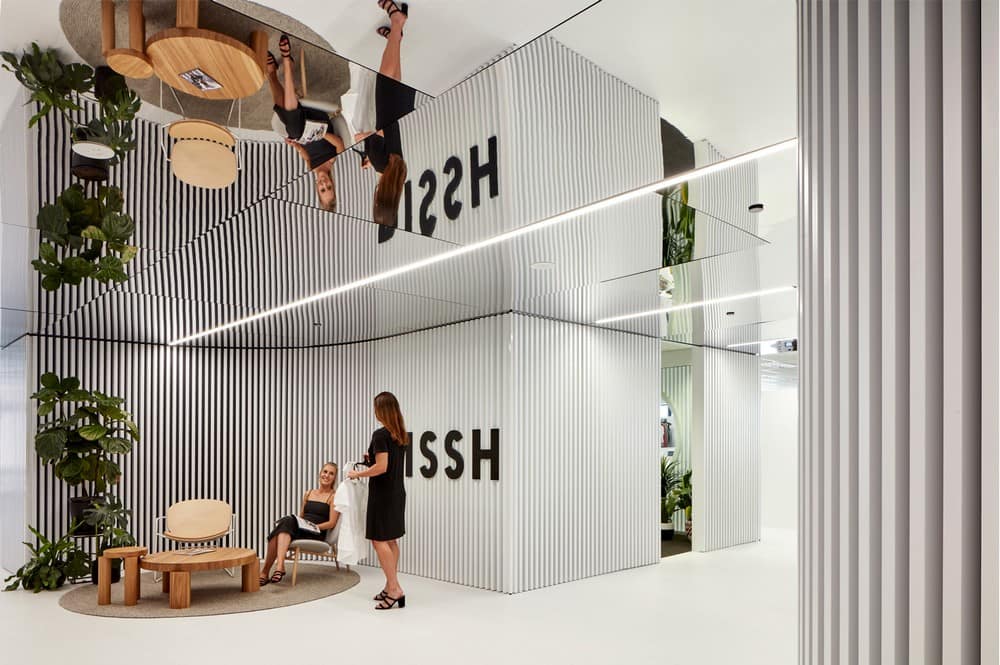
Part of the DISSH brief was to create an entry with impact so efforts were channelled into capturing the attention of visitors at arrival. We wanted the space to feel active and uplifting. When you walk through the space the rhythm of the battens and mirrored ceilings create a dynamic sense of movement. The DISSH foyer has sparked curiosity from other tenants in the building. The Staff say that workers from other floors poke their head out as the lift doors open to try and get a glimpse of what is happening here.
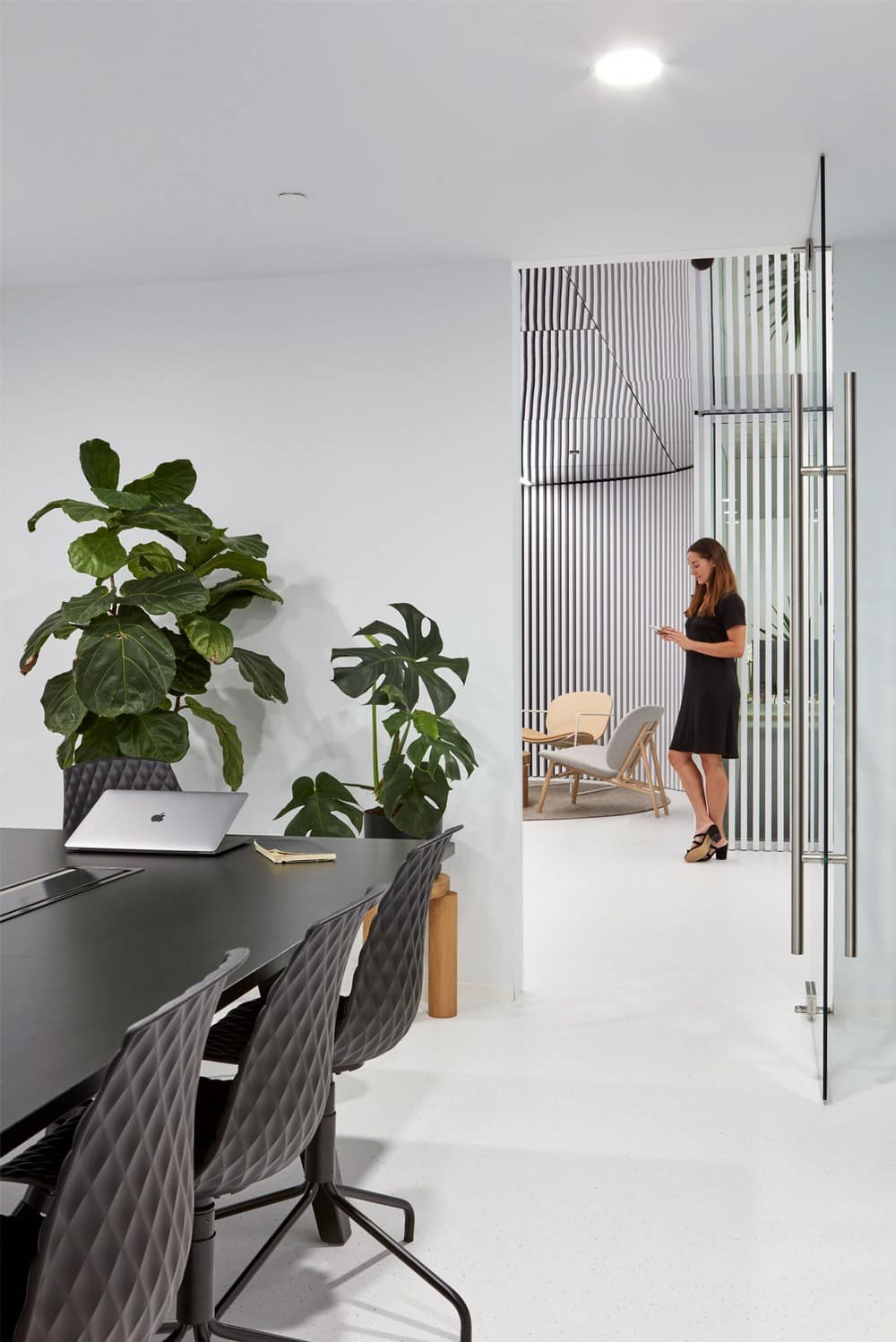
The colour scheme is based on the DISSH branding of white and black with mirrors reflecting the light, colour and energy of staff and visitors. The lifts were located deep in the plan so the mirrors also work to draw light into the foyer. This meant the services could be centrally located and importantly that the workstations could occupy the edge of building and view out to the city. The service areas house collaboration spaces and clothes, many clothes!
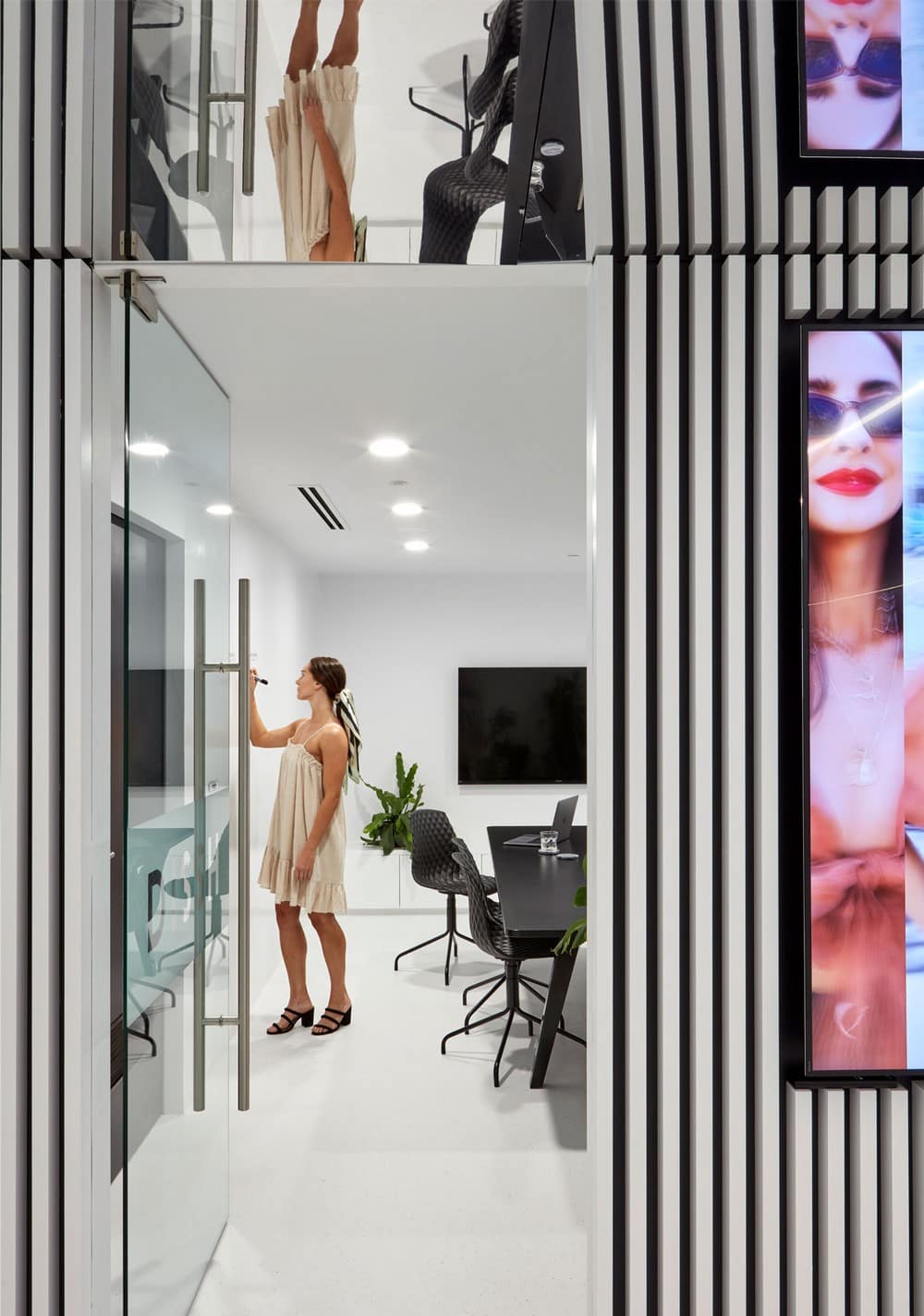
“As a company, Dissh has executed many new fitouts and refurbs in its 17 years and we have never had such a seamless experience. Kin delivered us an office, which totally covered our practical needs, and surpassed our creative dreams. ”
— Owner, Dissh
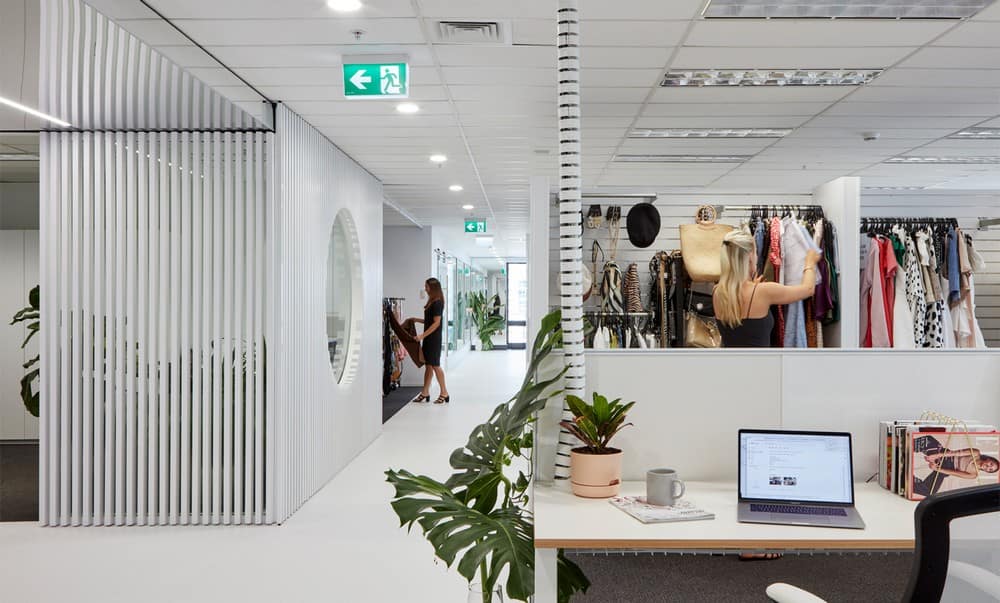
Simple strategic moves have hugely impacted the efficiency of the work space. And key multi- purpose zones have created bespoke spaces to host event, large staff meetings and office reviews of new season lines. The feedback from staff has been hugely positive. The staff love it, they feel energised when they arrive and they thrive on the organisation of spaces. They tell us that when they walk through the doors, it feels like they are entering the offices of Vogue.
