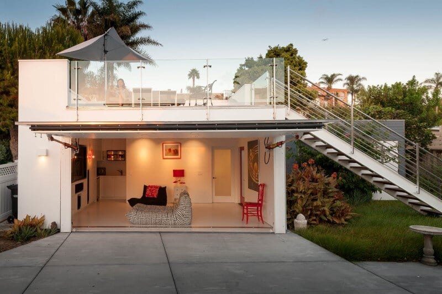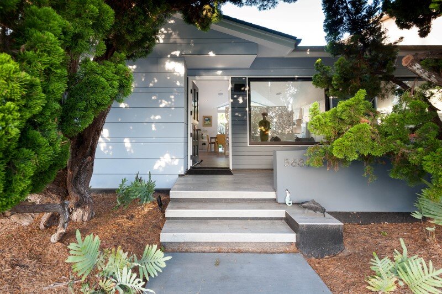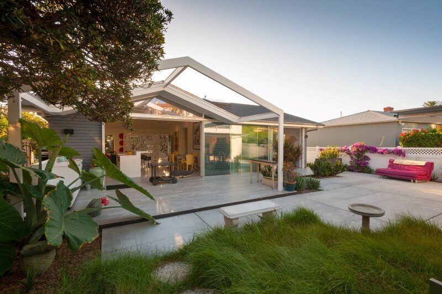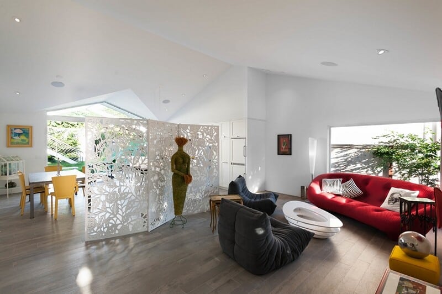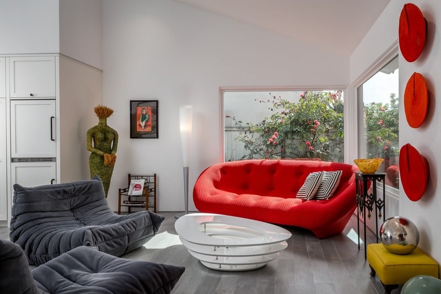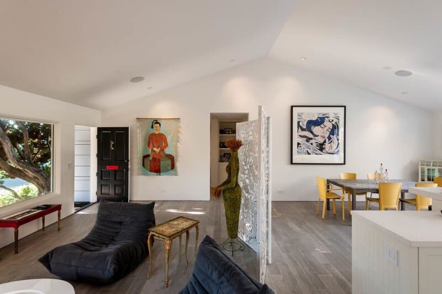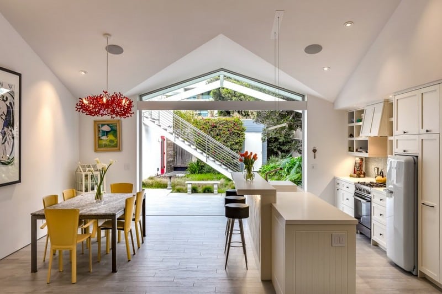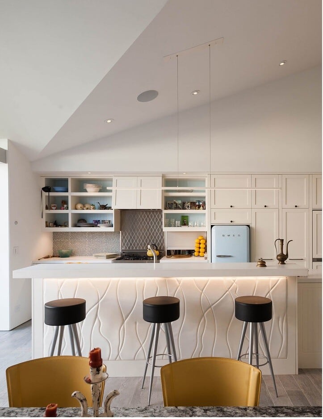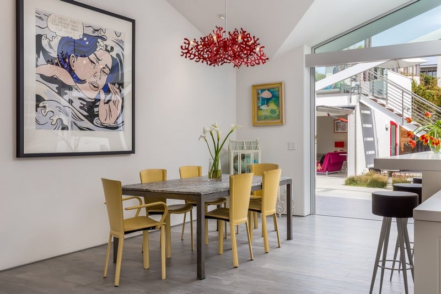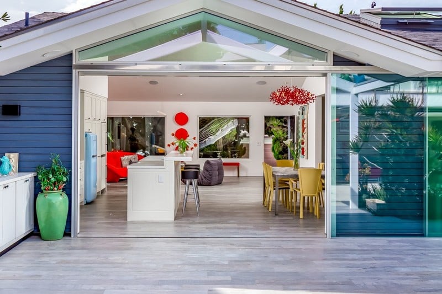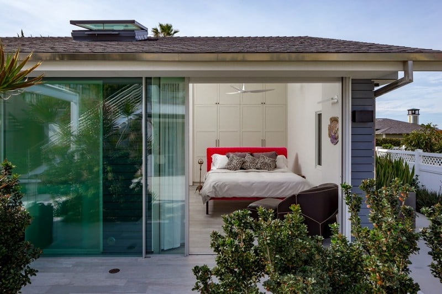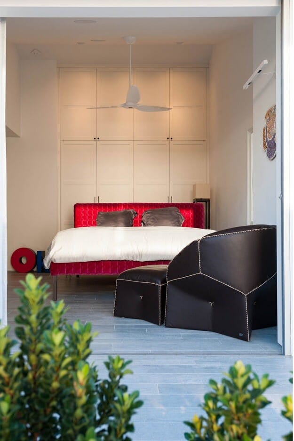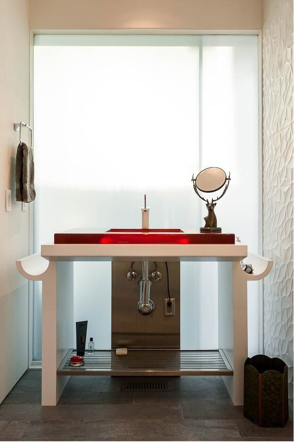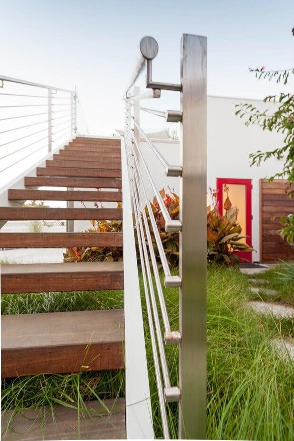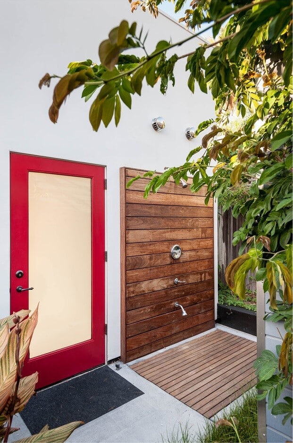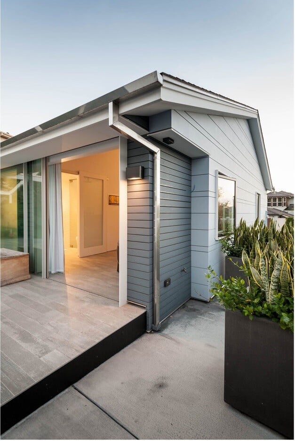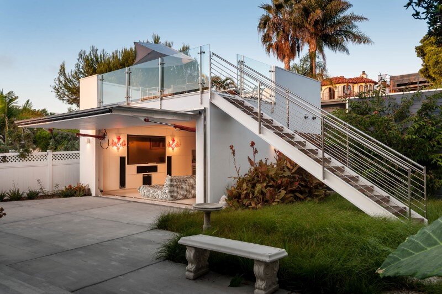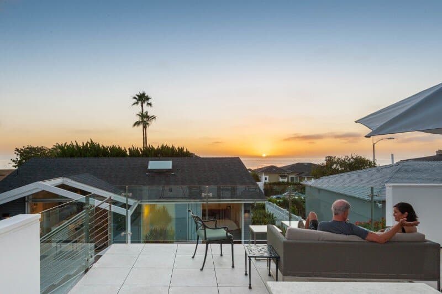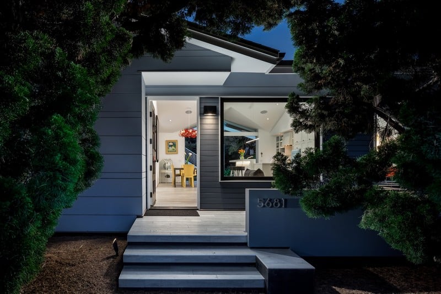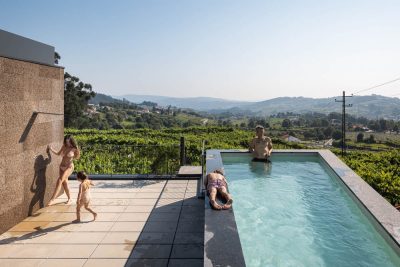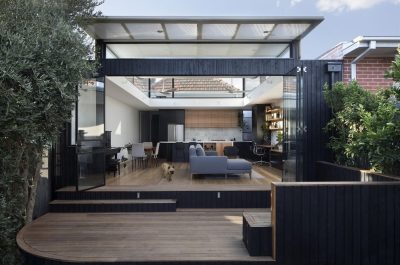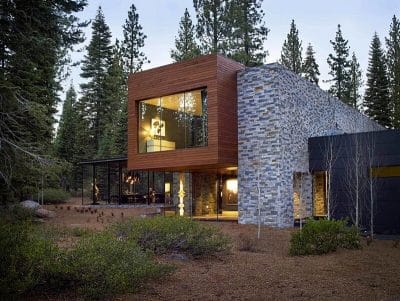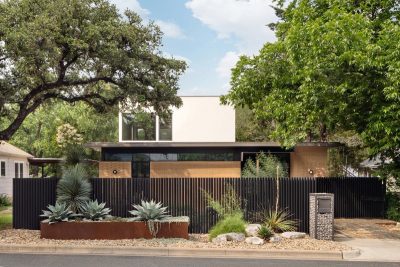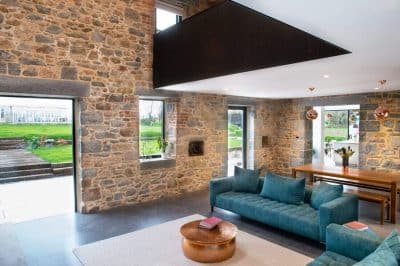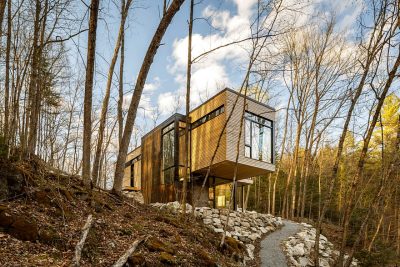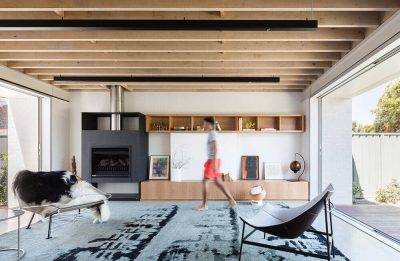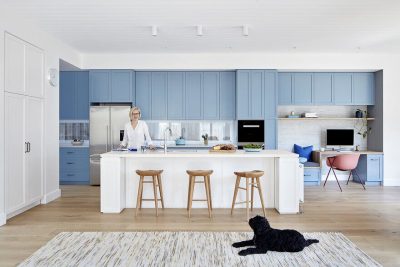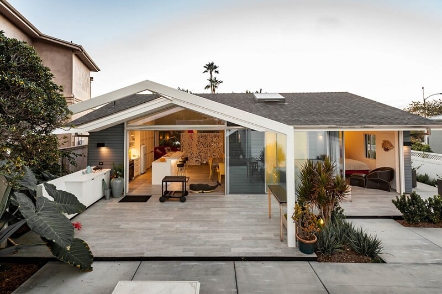
Project: Dolphin Place Cottage
Architecture: Architects Magnus
Location: Bird Rock, San Diego, California, United States
Photo Credits: Architects Magnus and SandKasl Imaging
Nestled beneath two magnificent juniper trees in Bird Rock, Dolphin Place Cottage by Architects Magnus is a heartfelt reinterpretation of a 1950s fisherman’s home. Passed down through three generations—from grandmother to mother to son—the cottage carries decades of family memory. The renovation honors its nostalgic charm while transforming it into a bright, contemporary retreat that embraces coastal living.
Honoring the Past, Embracing the Present
The owner grew up surrounded by the home’s warmth and history. When it became his turn to inhabit it, he wanted to preserve its spirit while updating it for modern life. The design team at Architects Magnus approached the project with sensitivity, retaining the two towering juniper trees that have long guarded the property and keeping the essence of the original structure intact.
The renovation celebrates the cottage’s past through its simple, honest forms while opening it up to light, air, and movement. By blending memory with modernity, Dolphin Place Cottage becomes both a family legacy and a personal expression of contemporary coastal style.
A Modern Transformation
Inside, the architects removed partitions and lowered visual barriers to create a flowing, open interior. Ceilings were lifted, walls were opened, and light now filters through the home from multiple directions. Playful furniture and art bring color and energy to the neutral architectural canvas.
Low-maintenance porcelain flooring unifies the interior and exterior, extending toward a private courtyard framed by sliding glass panels. These large panels glide past each other, erasing boundaries and connecting indoor living with the sunlit outdoors.
The Cube: A Space for Relaxation and Play
One of the most distinctive features of Dolphin Place Cottage is the transformation of the original garage into “The Cube.” This minimalist white room serves as a personal retreat for the owner—a place to relax, listen to music, or entertain. When the upholstered garage door opens, the cube extends seamlessly into the courtyard, turning into a breezy indoor-outdoor lounge.
A staircase leads from the courtyard to a new rooftop deck that offers sweeping views of the house, garden, and ocean sunsets beyond. This elevated space completes the home’s transformation into a layered, versatile retreat for relaxation and reflection.
A Living Continuity
Though thoroughly modernized, Dolphin Place Cottage still resonates with family presence. The owner often describes feeling the spirit of his mother and grandmother within the home—now renewed and alive with his own imprint. The design embodies continuity across generations, proving that architecture can preserve memory even as it evolves with time.
