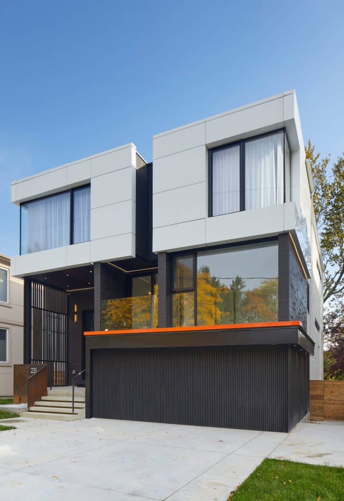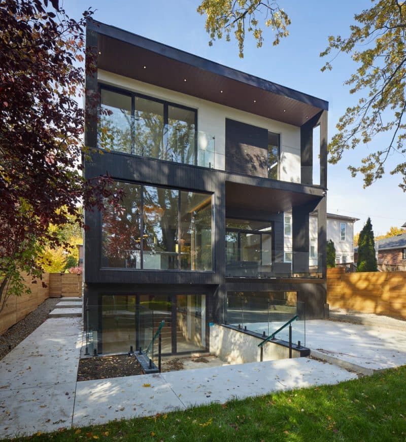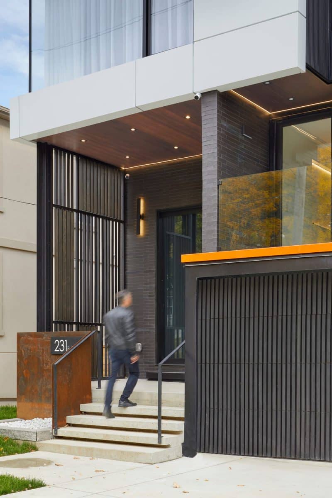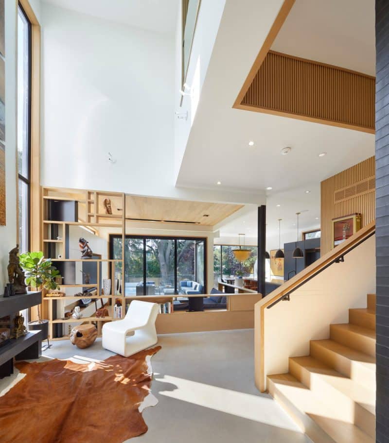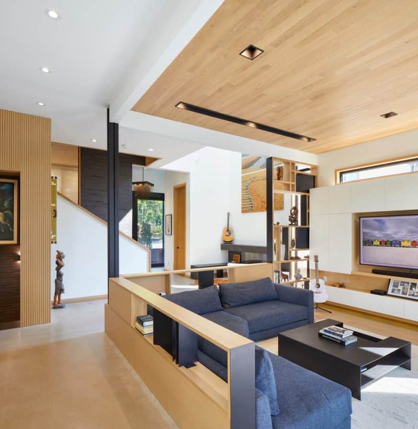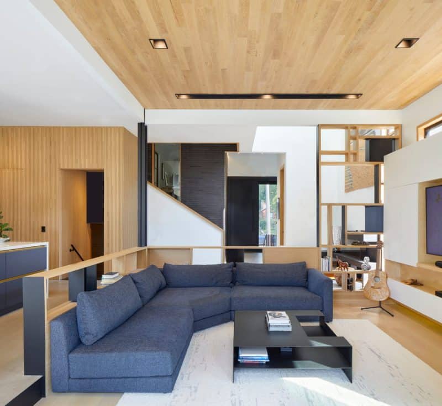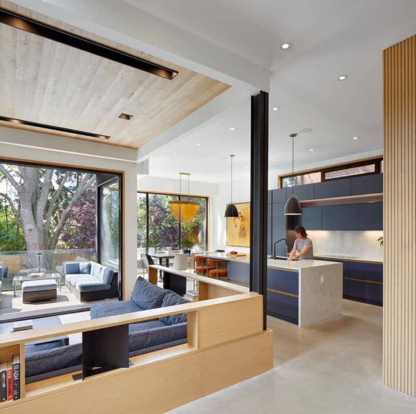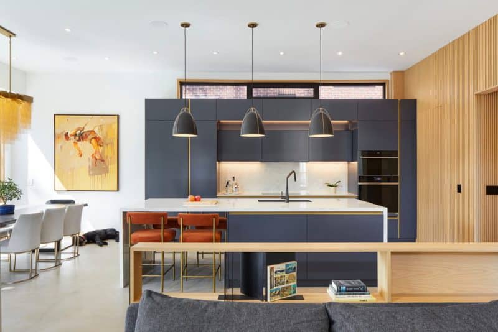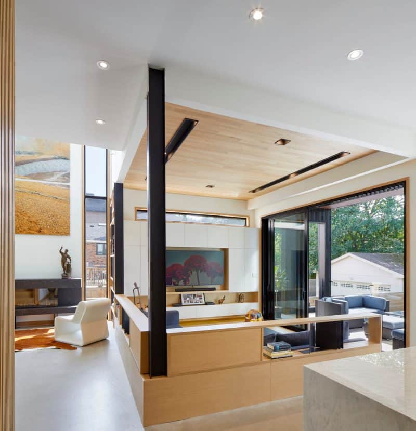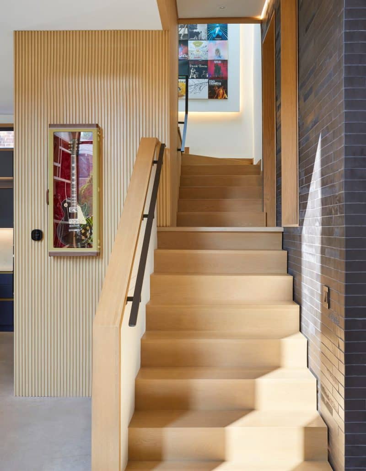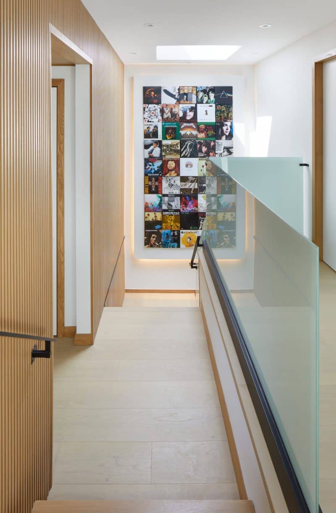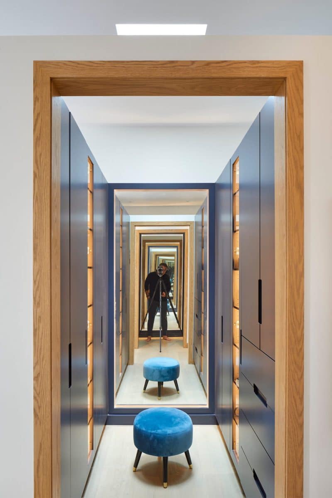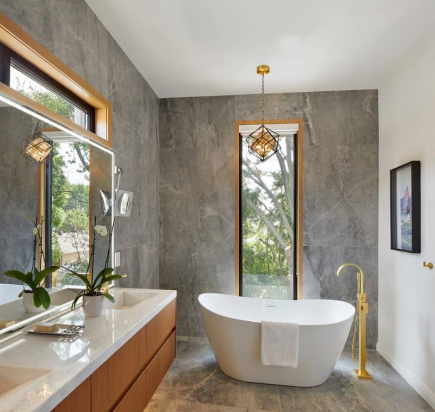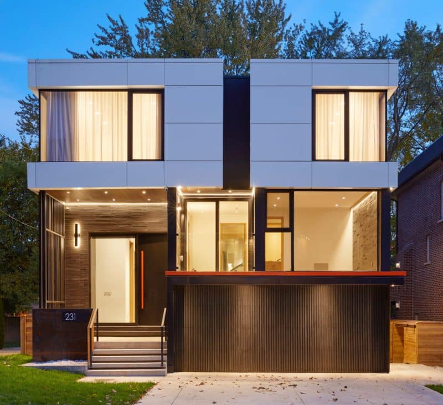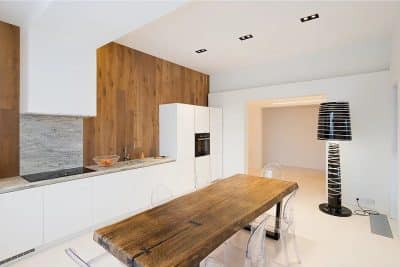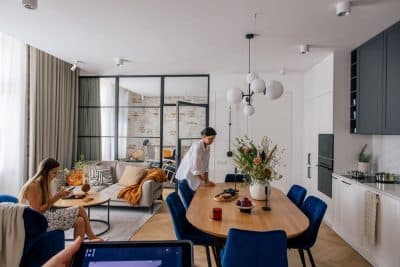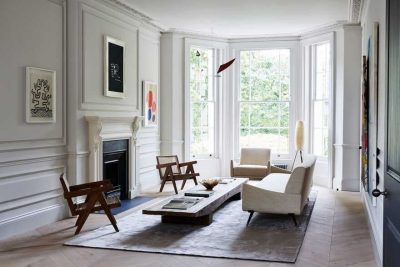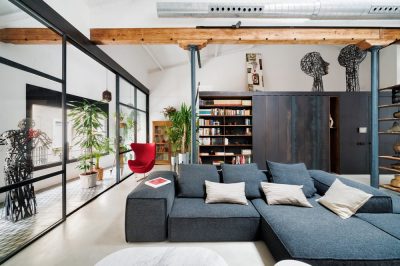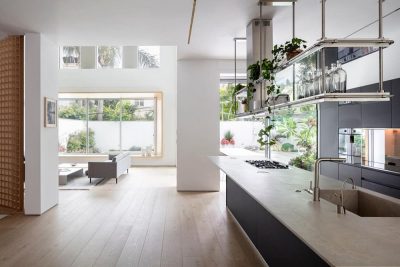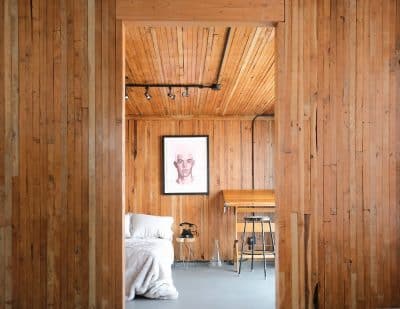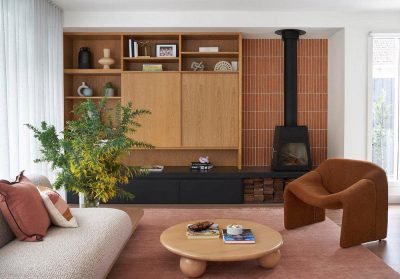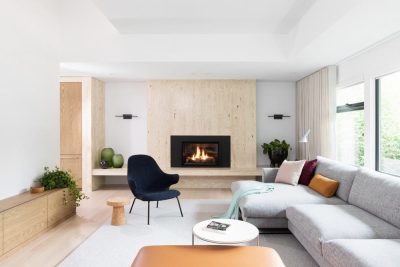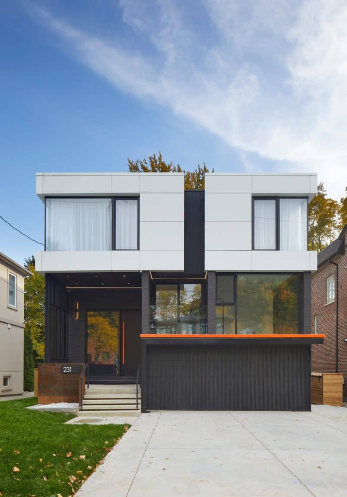
Project: douBLe House
Architecture: Alva Roy Architects
Location: Toronto, Canada
Area: 300 m2
Year: 2024
Photo Credits: Tom Arban
Nestled in Toronto, douBLe House by Alva Roy Architects masterfully balances the clients’ desire for privacy with the need for light-filled, contemporary spaces. Designed for a family of four, the home weaves thoughtful materials, layered volumes, and carefully crafted levels into a seamless living experience that feels both intimate and expansive.
With reflective black bricks, white panels, Shou Sugi Ban wood cladding, and Corten steel, the exterior merges bold contrasts with subtle elegance. The materials and textures interact with light throughout the day, creating a home that feels dynamic and alive.
A Design of Layers and Depth
The architectural design strategically separates and connects spaces across nine levels. Black bricks dominate the main and intermediate levels, continuing inside to frame the recessed living room and private suite. The second story, wrapped in white panels, shifts in tone with the changing sunlight, adding a sense of fluidity to the structure.
Floor-to-ceiling glazing at the rear invites the outdoors in, offering expansive views of the backyard and allowing the living and dining areas to blend with nature. Sliding patio doors enhance this connection, creating a living space that feels both grounded and open.
Nine Levels, Seamlessly Connected
Despite its complexity, the home’s circulation feels effortless. The nine levels are designed to carve the interior into distinct zones while maintaining visual connections. Stairs, subtly integrated into the architecture, enhance the home’s vertical flow without drawing unnecessary attention.
Double-story voids, illuminated by skylights, provide a canvas for contemporary art displays and allow natural light to cascade throughout the home. These features highlight the balance between functional design and artistic expression.
Spaces Crafted for Family Life
Each part of douBLe House reflects the clients’ needs for both shared and private spaces. The ground floor features an open-plan living room framed by recessed black brick, creating a warm, inviting atmosphere.
The top floor separates the principal bedroom and children’s rooms with three steps and laminated glass partitions, offering privacy while maintaining subtle connections. The intermediate floor includes a semi-private office and spare bedroom, creating flexibility for work and guests.
Material Choices that Enhance the Experience
The materials chosen for douBLe House play a central role in its identity. Handmade black bricks provide depth and continuity, while Shou Sugi Ban wood adds texture and warmth. White panels, split into distinct forms on the exterior, reflect light and elevate the visual composition of the house.
Inside, indirect lighting complements the abundant natural light, enhancing the home’s calm and inviting atmosphere. These thoughtful choices create spaces that are visually compelling while deeply functional.
A Dynamic Approach to Modern Living
douBLe House by Alva Roy Architects redefines the balance between openness and privacy. Its layered design, combined with a focus on light and materiality, creates a space that adapts to the rhythms of daily life while offering moments of reflection and connection.
The home’s design highlights the possibilities of architecture to merge functionality and artistry, creating an environment that feels both personal and innovative.
