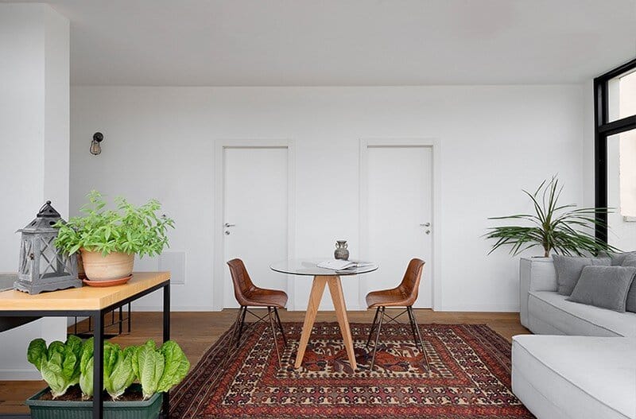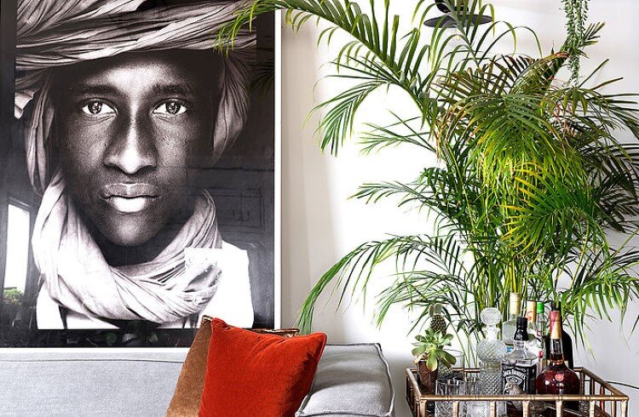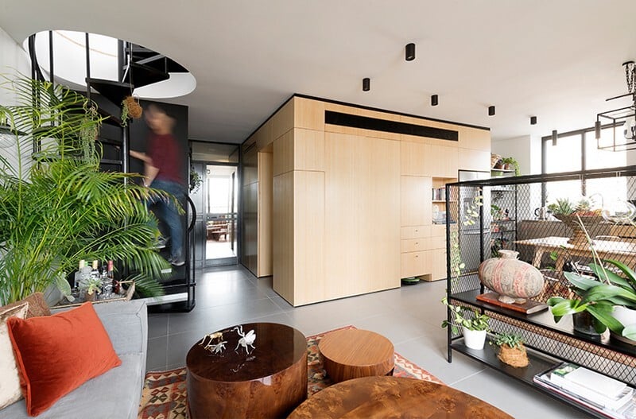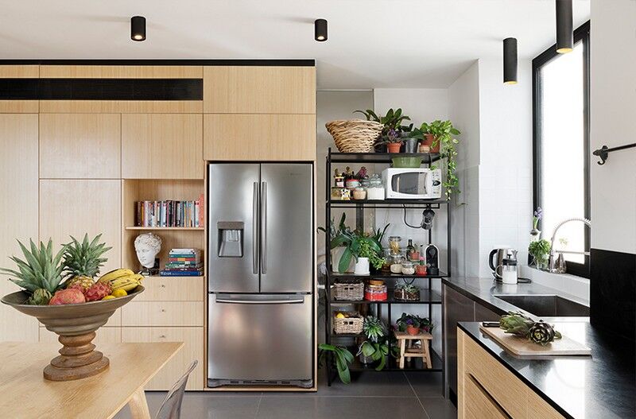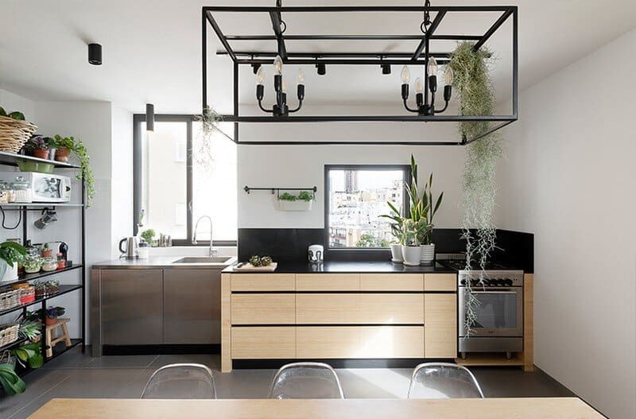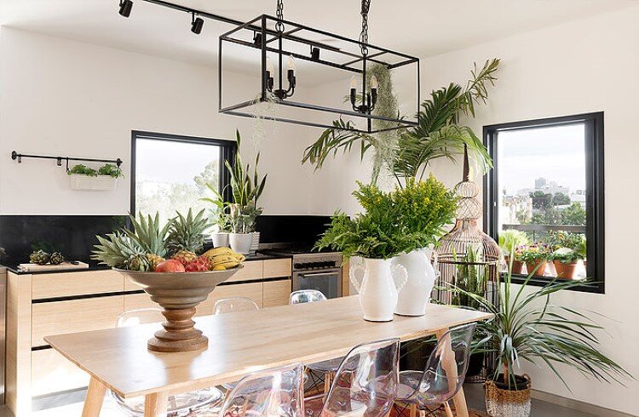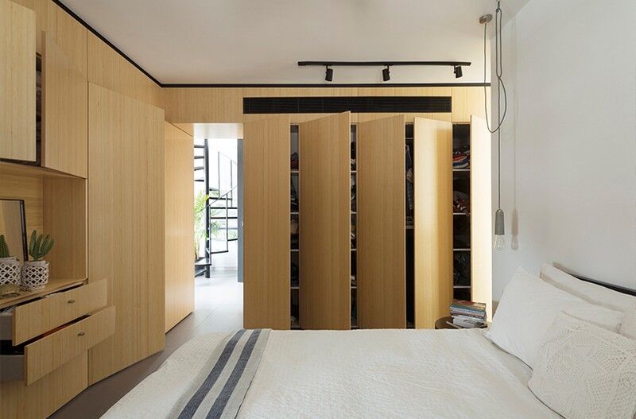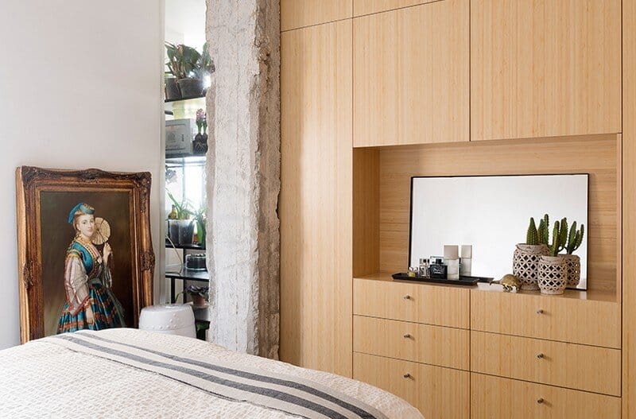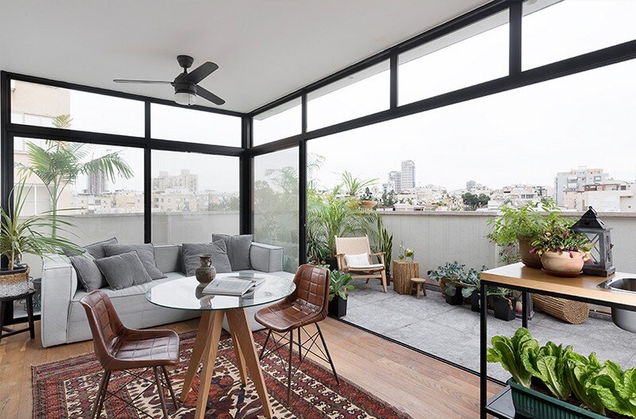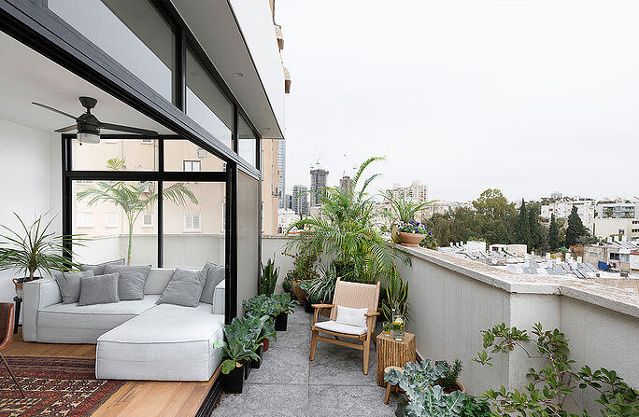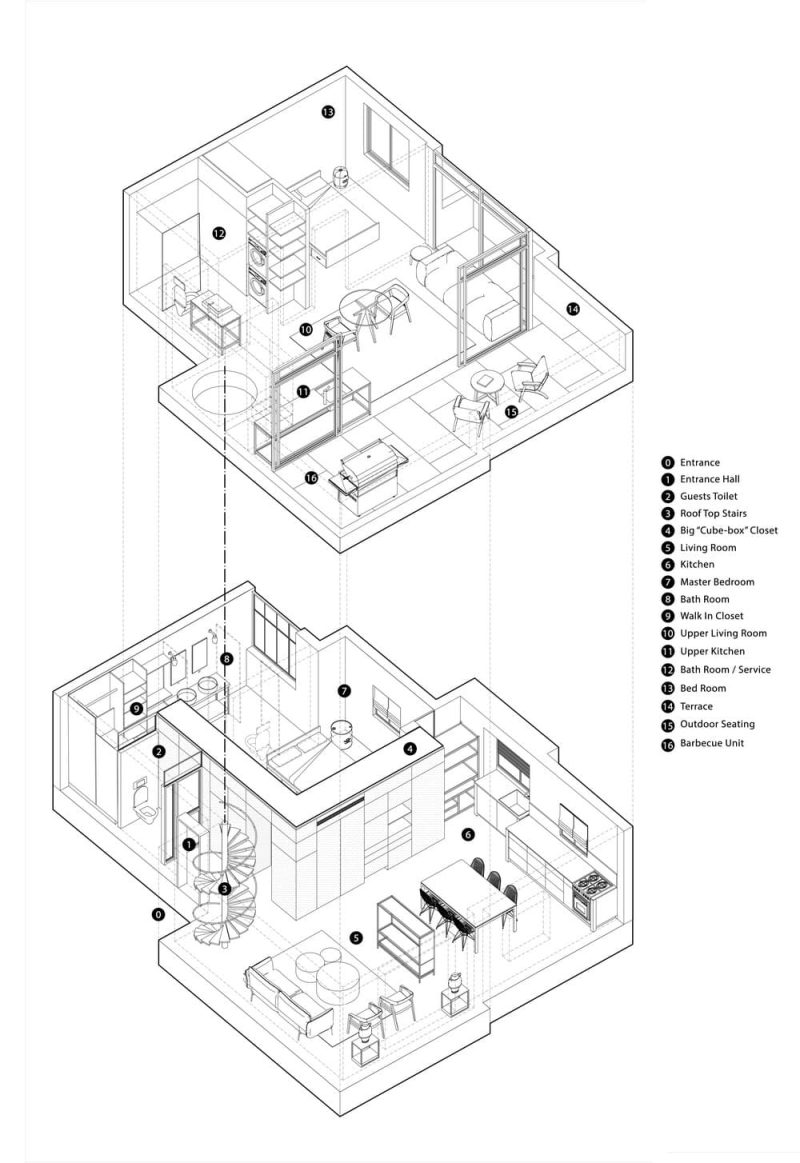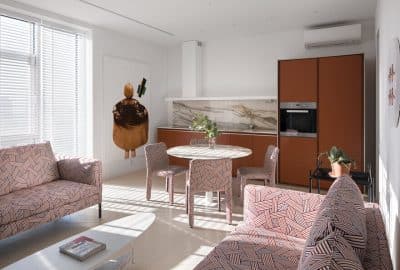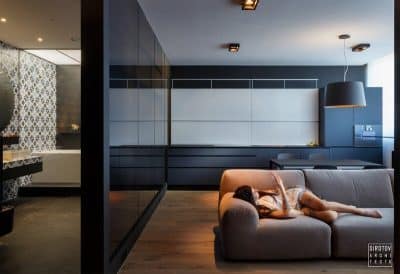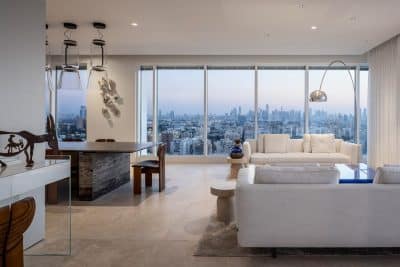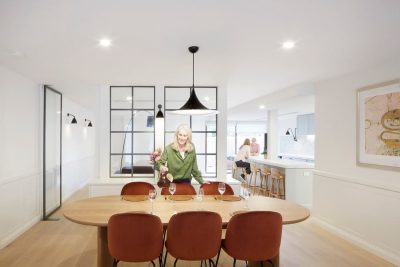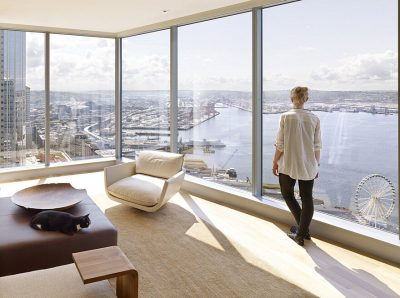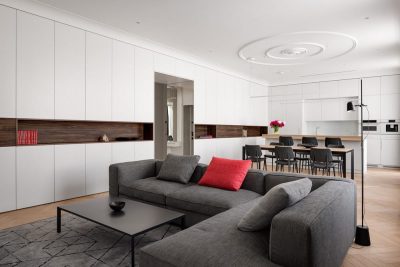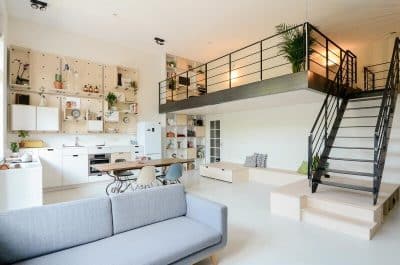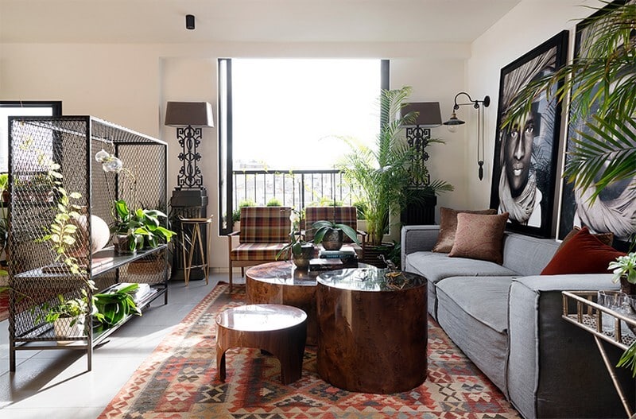
Project: Nahalat Yitzhak apartment in Tel Aviv
Interior Design: K.O.T Project
Area 130 sqm
Location: Tel-Aviv, Israel
Completed: 2016
Discover the elegant synthesis of historical and modern design aesthetics at the Nahalat Yitzhak apartment in Tel Aviv. This unique home combines the rich visual motifs of the 1950s-1970s with the sleek, minimalist lines of contemporary design, infused with oriental inspirations and a deep appreciation for nature and urban living. The apartment is a testament to architectural innovation, where the past and present coalesce seamlessly.
A Harmonious Blend of Time and Style
Nestled in the vibrant heart of Tel Aviv, the Nahalat Yitzhak apartment is home to a renowned fashion designer and a prominent media figure. Their desire for a functional, spacious, and storage-optimized living environment guided the design process. The apartment’s original layout included two bedrooms, a living room, a separate kitchen, and a modest attic, all of which were reimagined to suit the couple’s lifestyle needs, focusing on practicality, leisure, and work.
Transformative Design Approach
The renovation journey began with the vision to transform the space into an open, unrestricted area. Designers re-envisioned the apartment’s walls as an outer shell surrounding a dynamic domestic hub. This transformation was facilitated by custom carpentry and welding, turning each piece into a functional unit. Additionally, the attic was expanded by 40 square meters, providing more room for relaxation and creativity.
Revolutionizing Interior Spaces
The renovation removed all internal barriers on the entrance level, creating an open plan centered around a structural pillar. This major overhaul also involved updating the plumbing, electrical systems, and fixtures, with a significant investment in custom carpentry and metalwork. The main floor seamlessly integrates the living room, kitchen, dining area, a discreet guest bathroom, and the master bedroom with its ensuite facilities and walk-in closet. The rooftop, now an extended living area, includes a kitchen, dining space, guest bedroom, and a generous balcony, perfect for indoor-outdoor living.
Design Centrepiece: The “L” Closet
At the heart of the apartment stands an innovative “L”-shaped closet, which organizes the spatial flow and serves as a multifunctional storage solution. This closet, crafted from natural bamboo and framed in black aluminum, not only meets various storage needs but also echoes the nostalgic aesthetics of the late ’50s, cherished by the apartment’s inhabitants.
Elegant Living Spaces
The living area, adorned with designer Missoni armchairs, a sleek grey couch, and exotic mapa-burl wood end tables, offers a blend of comfort and style. A custom-built welding unit displays decorative items and supports entertainment needs, while the kitchen’s unique design features distinct units with a striking black marble countertop.
A Private Oasis Above
A spiral staircase leads to the rooftop, designed as a flexible space for work and entertaining, enclosed by floor-to-ceiling glass vitrines that offer panoramic views of the city. This space transforms into a lively entertainment area with a green terrace, providing a peaceful retreat from the urban bustle below.
In every detail, the Nahalat Yitzhak apartment emphasizes natural light, the fluid interplay between communal and private areas, and a carefully curated mix of vintage and modern elements. This home is not just a living space but a showcase of timeless design, seamlessly integrating historical influences with modern living in a bustling cityscape.
