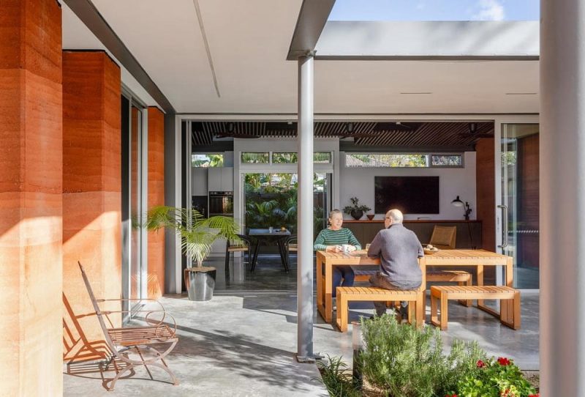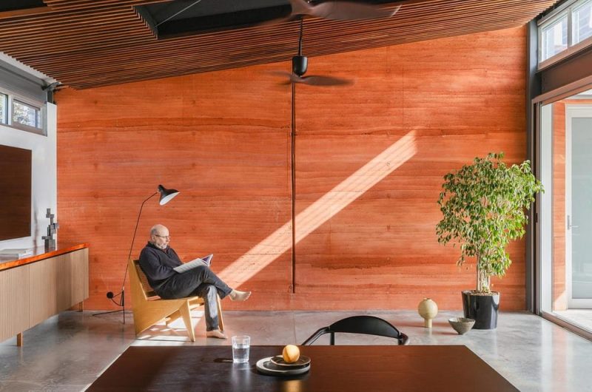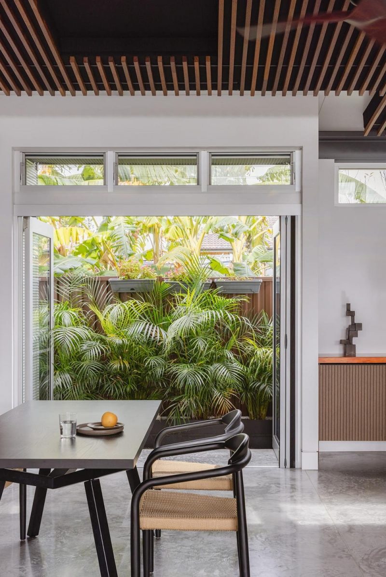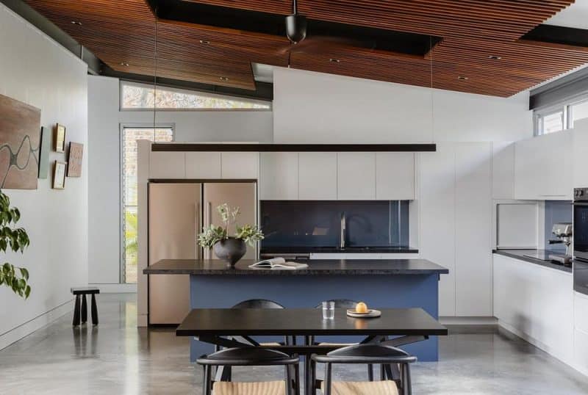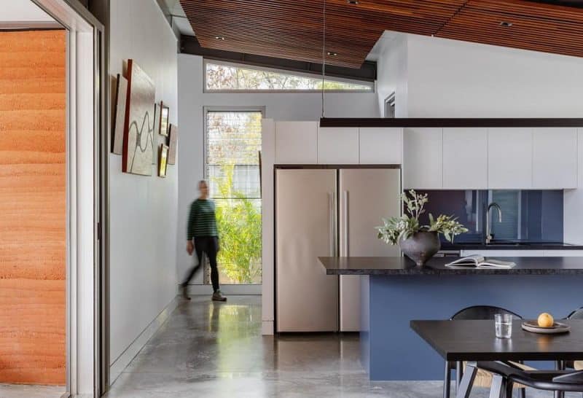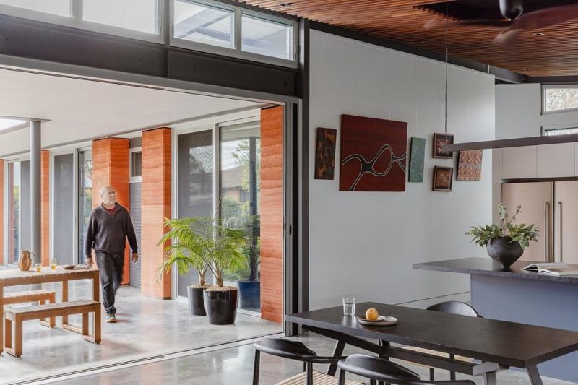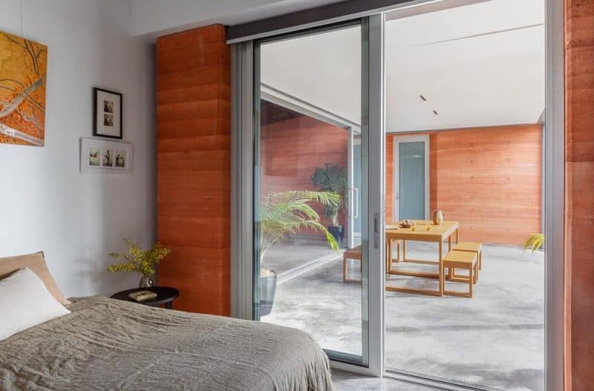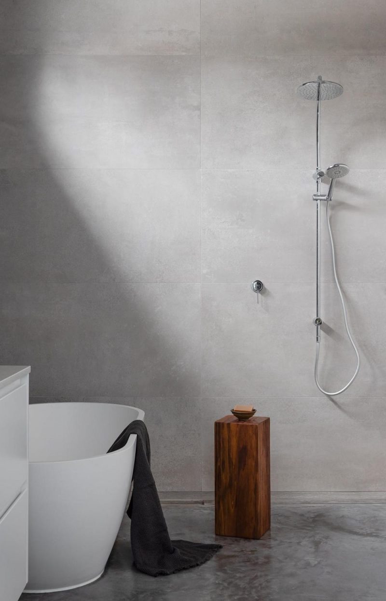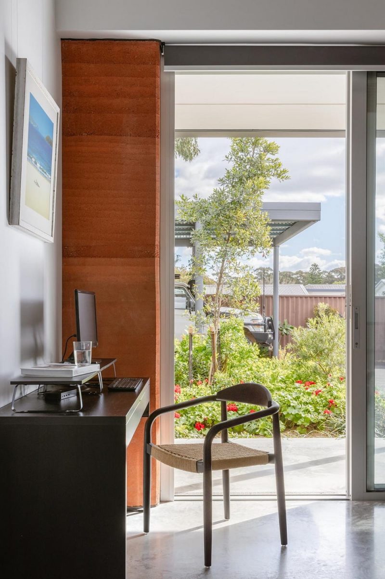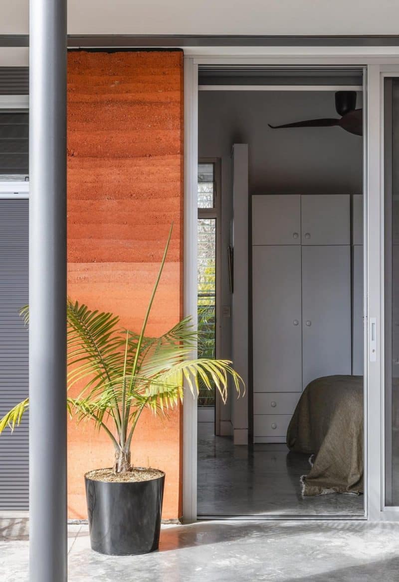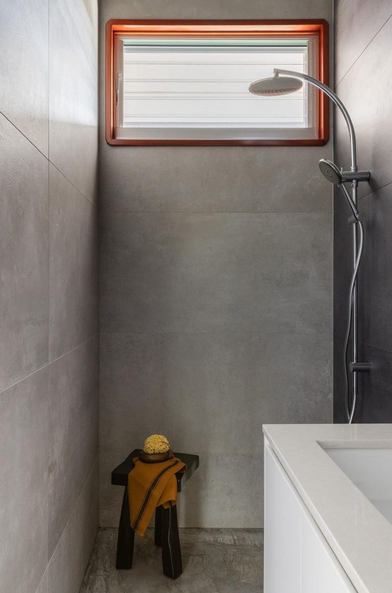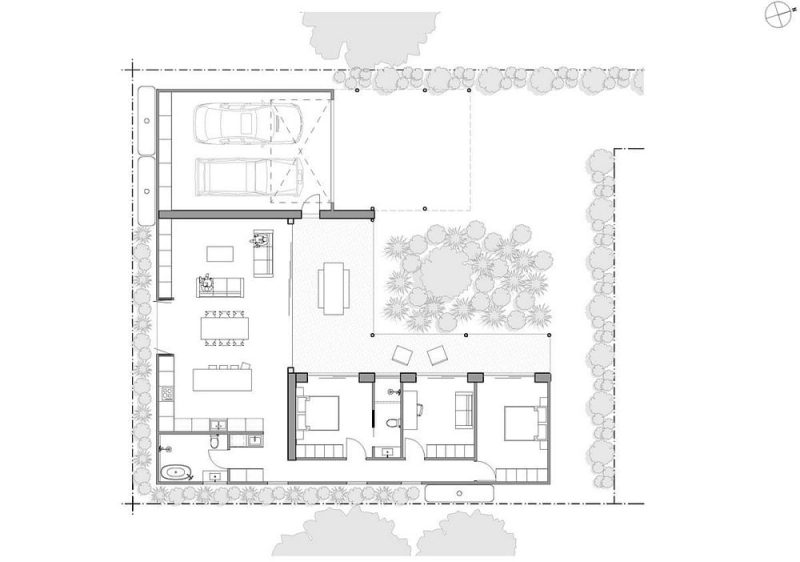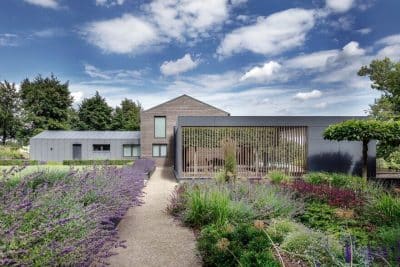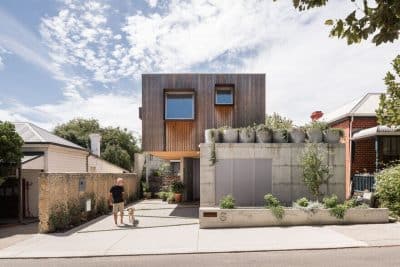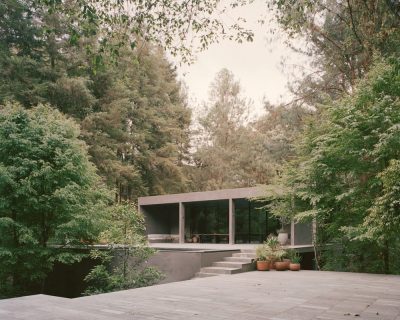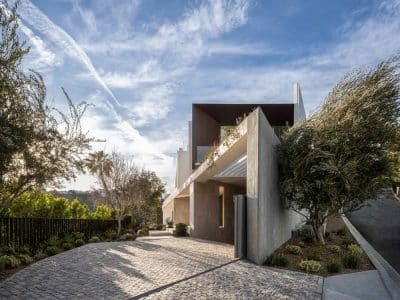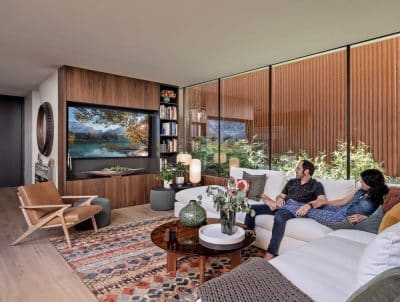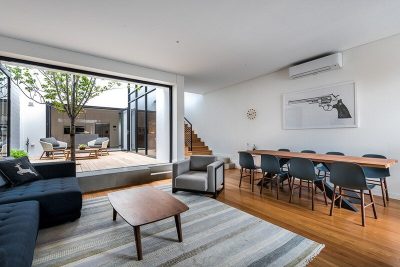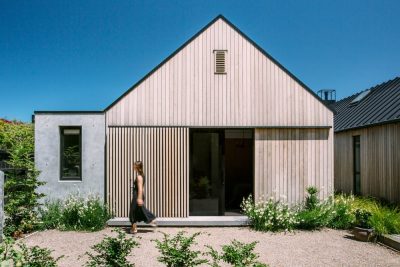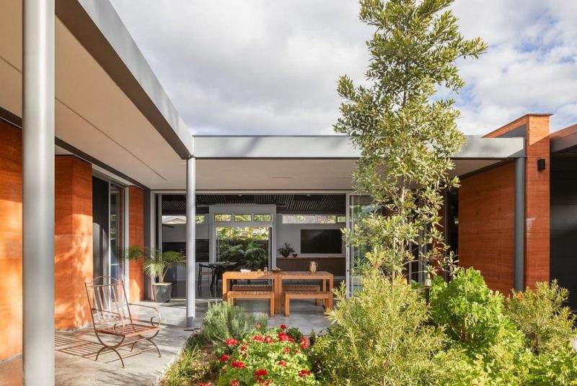
Project: Earth House
Architecture: Sandbox Studio
Stylist: Laura Rees
Collaborators: BMY Engineering
Location: Blacktown, New South Wales, Australia
Area: 177 m2
Year: 2024
Photo Credits: Katherine Lu
The Earth House, designed by Sandbox Studio, is a single-story home that embraces its natural surroundings with intention and care. Hidden from view on a quiet battleaxe-style allotment, the design blends contemporary architecture with an environmentally conscious approach. By integrating local materials and thoughtful design choices, Earth House becomes a seamless extension of the landscape.
Rooted in the Landscape
Earth House doesn’t dominate its surroundings—it complements them. Its low-profile structure and use of rammed earth walls create a tactile connection to the land. This ancient building technique was chosen not only for its raw beauty but also for its ability to regulate temperature, making the home naturally efficient. The walls, left untreated, showcase the rich textures and tones of the earth, making them a focal point of the design.
Polished concrete floors and an industrial-inspired roof structure add balance to the rammed earth, creating a home that feels both modern and grounded. These materials, selected for their durability and character, ensure the home blends into its environment rather than competing with it.
A Home That Breathes
Earth House challenges the idea of rigid boundaries between indoors and outdoors. Instead of a traditional front door, entry is through a courtyard that wraps around the home in an L-shaped layout. This design encourages movement through outdoor spaces and makes natural light and fresh air a part of daily life.
The courtyard acts as the heart of the home, dissolving the barriers between interior rooms and the landscape. Spaces feel connected, yet private, offering views of the curated garden and surrounding natural elements. This thoughtful layout creates a sense of openness and calm, prioritizing comfort over formality.
Designed for Sustainability
Sustainability isn’t an afterthought—it’s built into every corner of Earth House. The design leverages passive principles, including cross-ventilation and the thermal mass of the rammed earth walls, to maintain a stable temperature throughout the year. High-level louvre windows provide shading and airflow, reducing the need for artificial cooling.
The roof, constructed using a Structural Insulated Panel System (SIPS), improves insulation and minimizes construction waste. Solar panels, water collection and reuse systems, and energy-efficient fixtures ensure the home consumes less while remaining functional and comfortable. These choices align with the owners’ desire for a home that is low-maintenance yet adaptable to changing seasons.
A Personal Sanctuary
Designed for retired owners who value both gardening and travel, Earth House is a balance of practicality and tranquility. The connection to the outdoors was essential, with the garden softening the lines of the home and extending its presence into the landscape. Timber accents inside the home add warmth, contrasting with the industrial elements to create a welcoming atmosphere.
This isn’t a showpiece—it’s a place to live, relax, and reconnect. The design invites simplicity, offering a quiet retreat that feels natural and unforced.
Living Thoughtfully
Earth House reflects a commitment to creating a space that aligns with its surroundings and supports a sustainable lifestyle. By combining timeless materials with practical systems, Sandbox Studio has crafted a home that feels purposeful and rooted. It’s a space designed to grow with its residents, offering comfort, connection, and a deeper awareness of the natural world.
