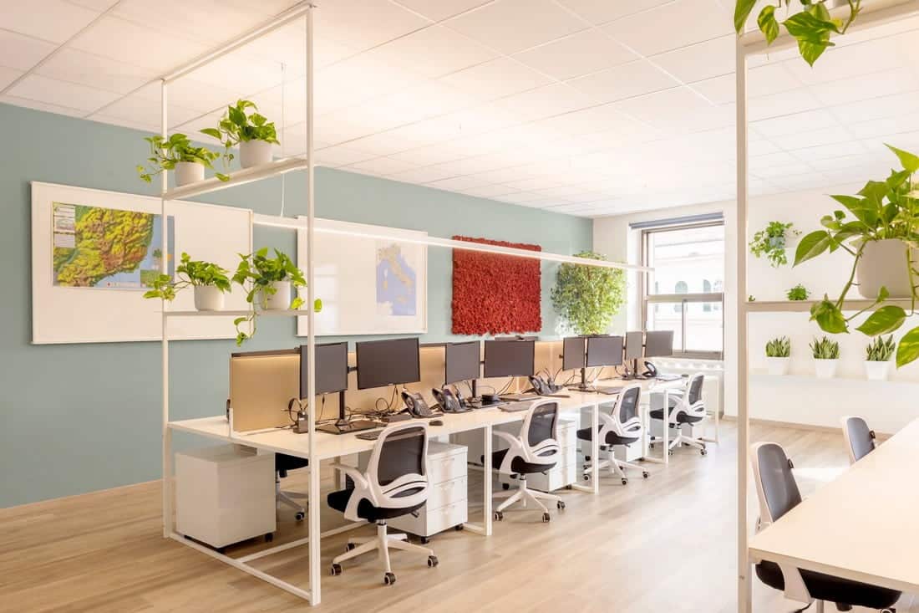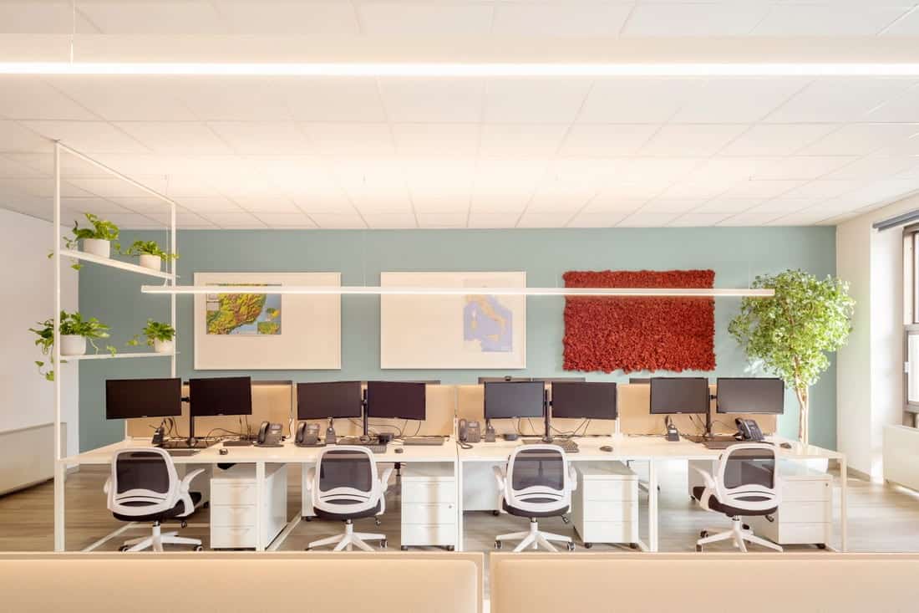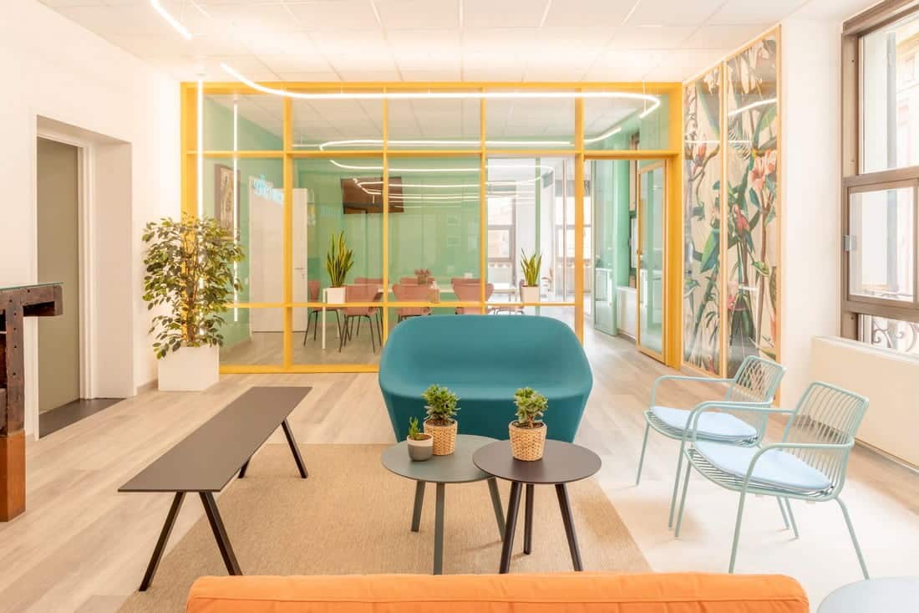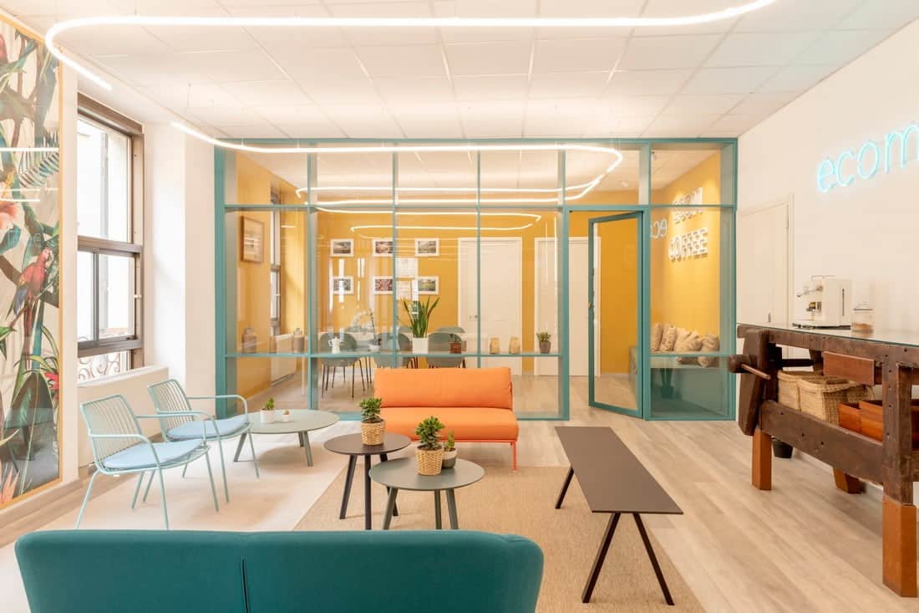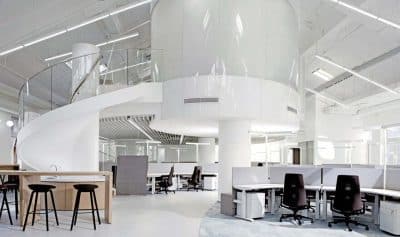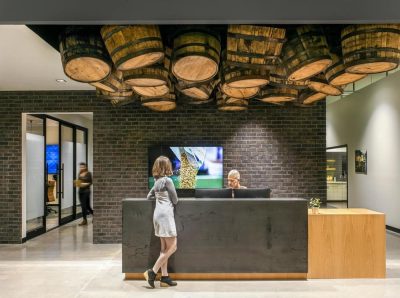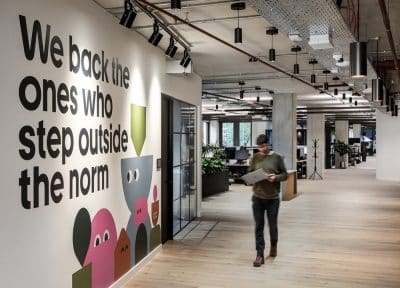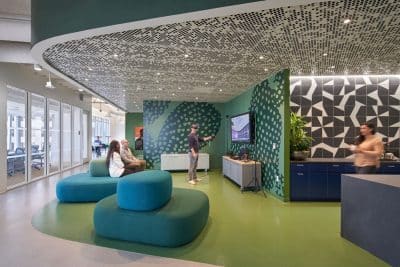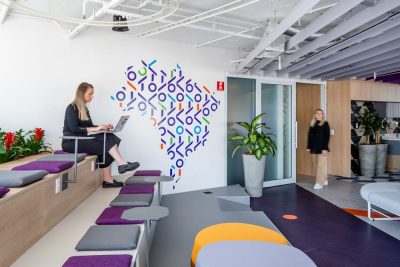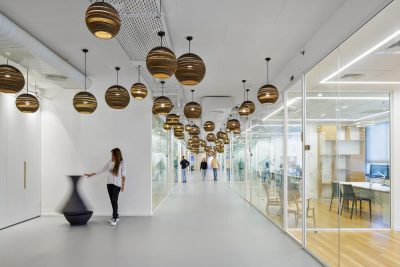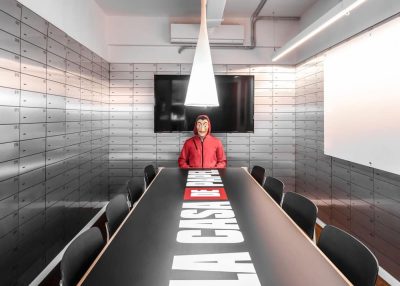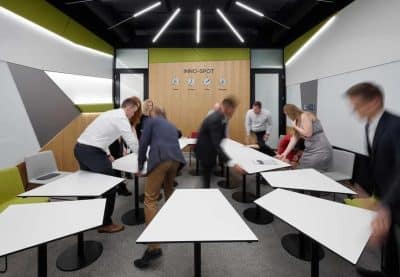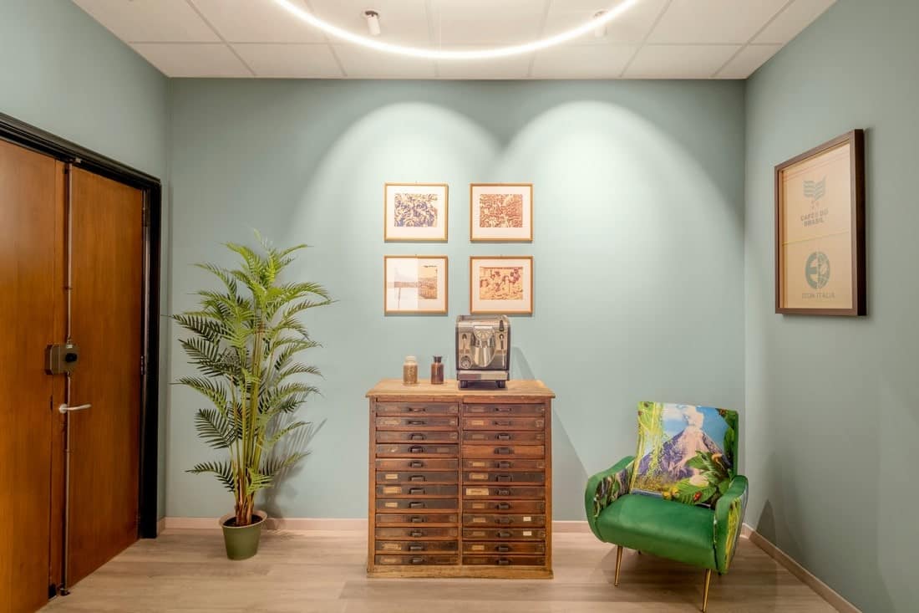
Project name: Ecom Coffee offices
Architecture: CIRCOLO-A
Construction supervision: Simone Ierardi
Collaborators: Ctg di Cotugno Isvara, Drt Impianti, Idraulica Roberto Rimassa, Carpenter Claudio Comberiati
Location: Piazza De Ferrari 2, Genoa, Italy
Surface area: 250 square meters
Completed: January 2024
Photo Credits: Anna Positano, Gaia Cambiaggi
CIRCOLO-A, the architecture studio led by Simone Ierardi, has recently completed the new office space for Ecom, the Swiss multinational among the global leaders in green coffee trading.
The company’s new offices span 250 square meters on the third floor of Palazzo Giulio Pallavicini in Piazza De Ferrari, situated in the commercial, economic, and financial hub of the city of Genoa, in Italy. Surrounded by the grand neoclassical buildings designed by Carlo Barabino and facing the dignified forms of the Teatro Carlo Felice, designed byAldo Rossi, Ignazio Gardella, and Fabio Reinhart, CIRCOLO-A’s renovation introduces a spatial construction decidedly free from any historicism.
The composition is light, with an airy language. The areas that structure the intervention interpenetrate and hybridize, giving rise to a space in which one can stay and move with the same pleasure as in one’s own home. The experience gained in the residential sector has led Simone Ierardi, born in 1984, to conceive a lively working environment, fitting for a dynamic and creative team.
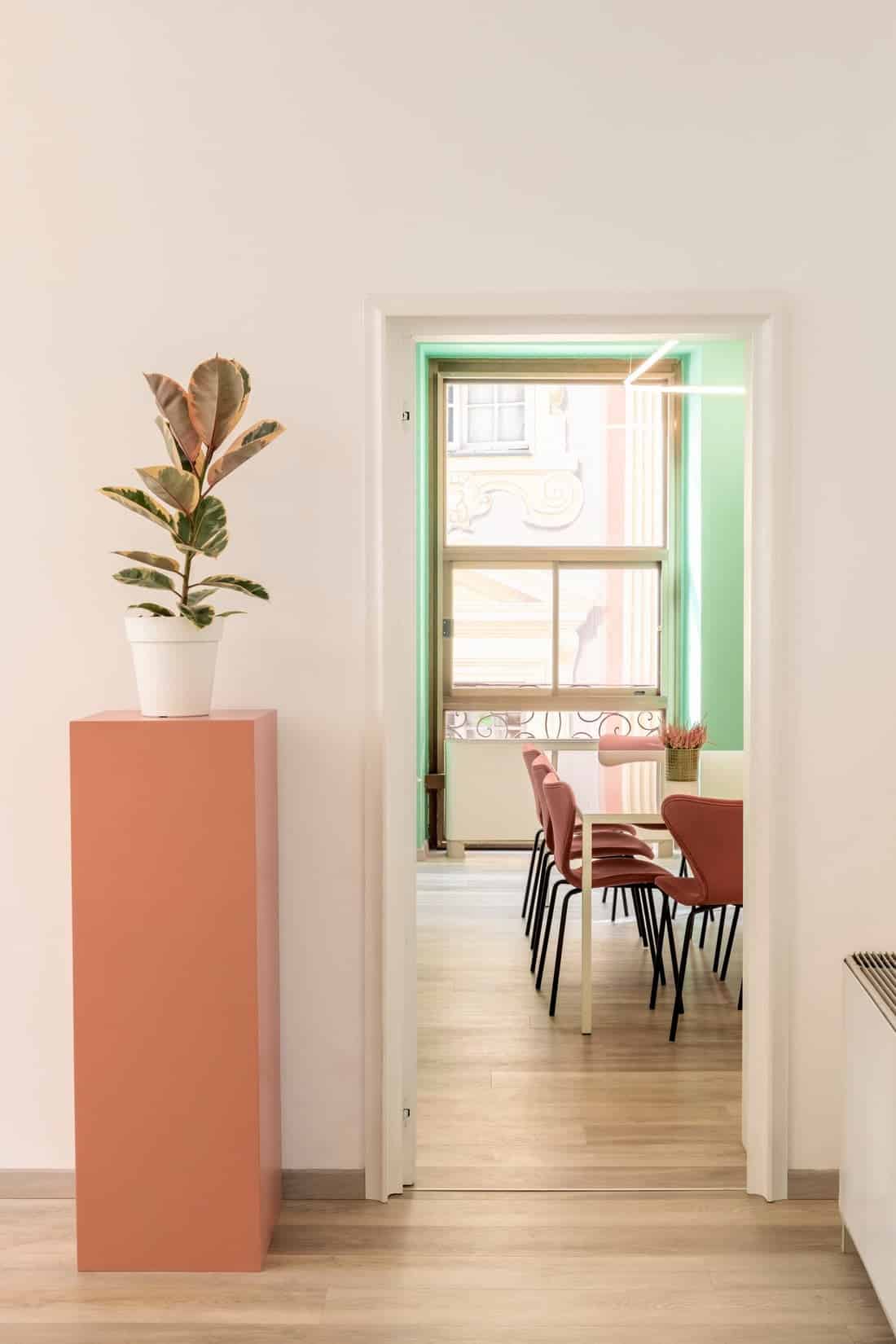
The use of color is a fundamental choice in the project. CIRCOLO-A has introduced it with the idea of creating a cheerful and stimulating environment, aimed at fostering creativity and productivity. The open space, the heart of the office, has been divided into three functional areas: the dining area, the relaxation area, and the meeting room.
The relaxation area, characterized by a welcoming and relaxing atmosphere, with warm colors and comfortable furniture, has been designed to allow employees to rest or work informally. Alongside the open space is the operational area, distributed across two rooms and equipped with groups of workstations for a total of twenty people. The structure of the desks, custom-designed and made of powder-coated iron, extends seamlessly to the ceiling, invisibly accommodating the wiring.
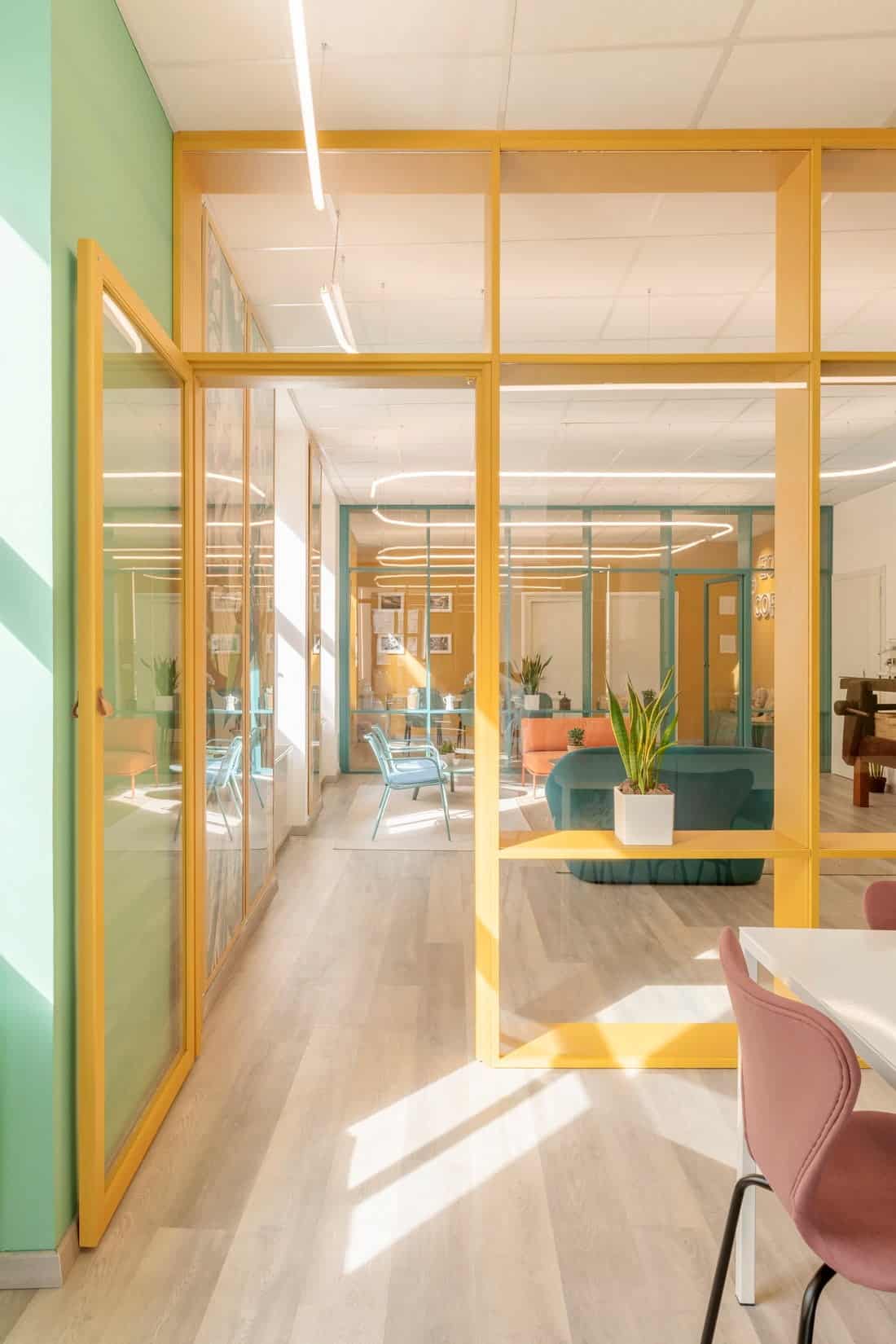
Colorful glass and wood partitions, custom-made, divide the space without obstructing the flow of natural light and allowing interaction between the functional areas. These elements, along with the desk frames, establish a delicate geometric structuring of the main environments, complementing the preserved wall partitions.
The lighting has been carefully designed for optimal visual comfort: artificial lighting is provided by LED lamps, ensuring uniform and comfortable illumination, while natural light, mainly from windows facing the square and exposed to the southeast, traverses the entire space thanks to the new glass partitions. Indoor plants, widely distributed throughout various areas of the office, enhance the contrast with the austere urban environment, contributing to the creation of a relaxing and welcoming atmosphere.
