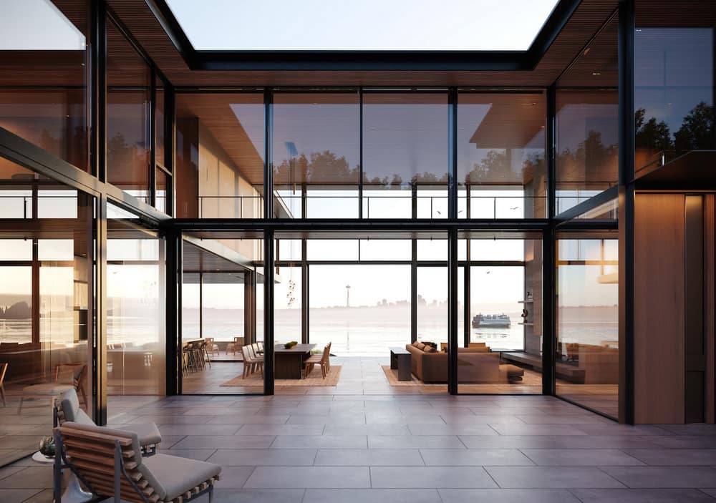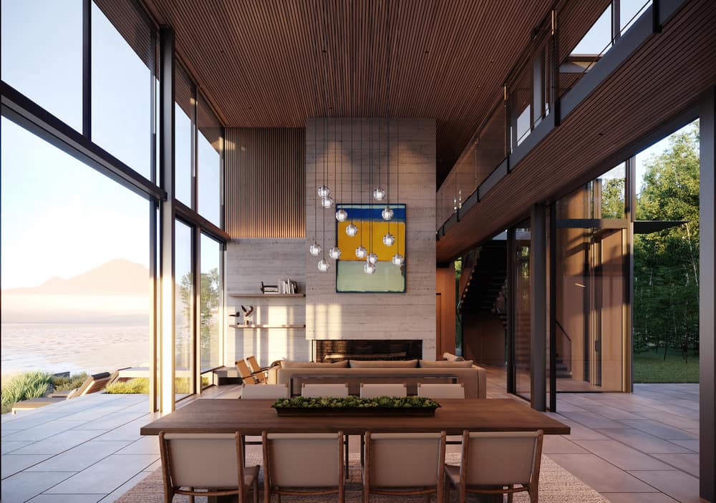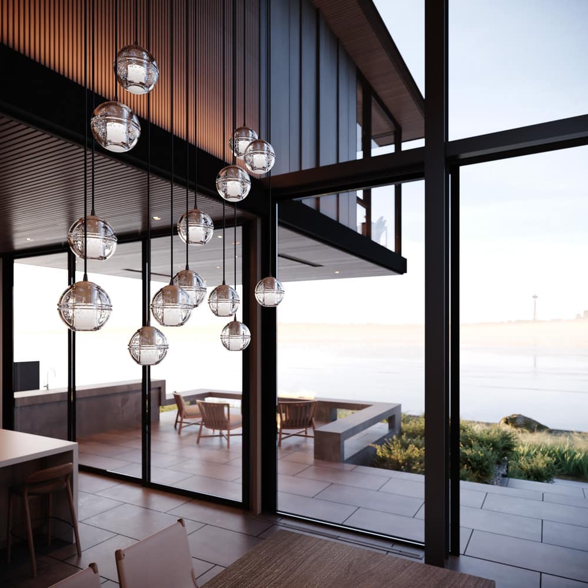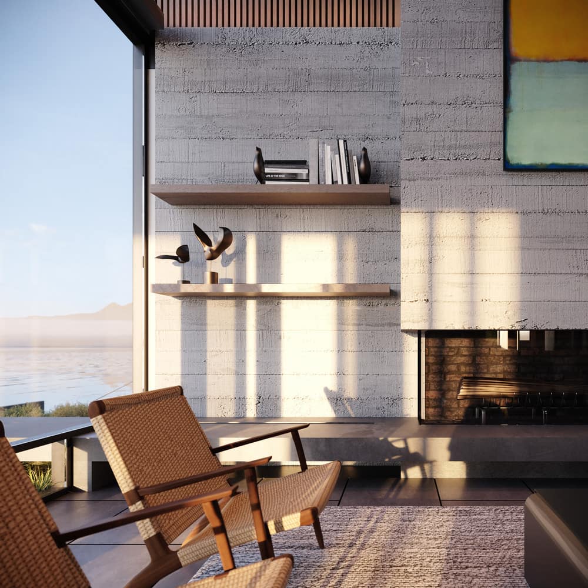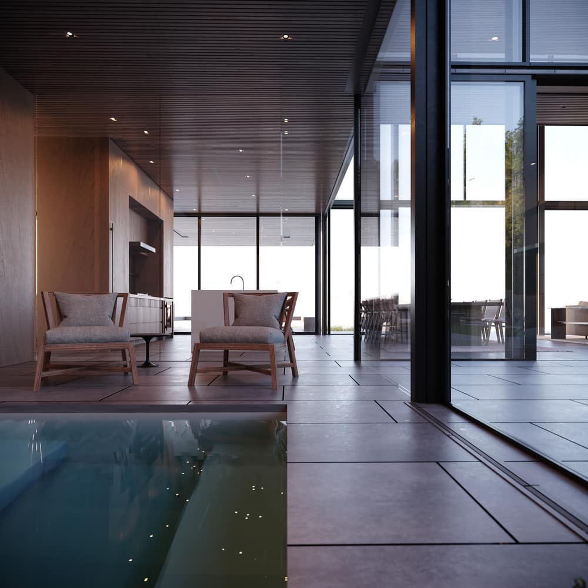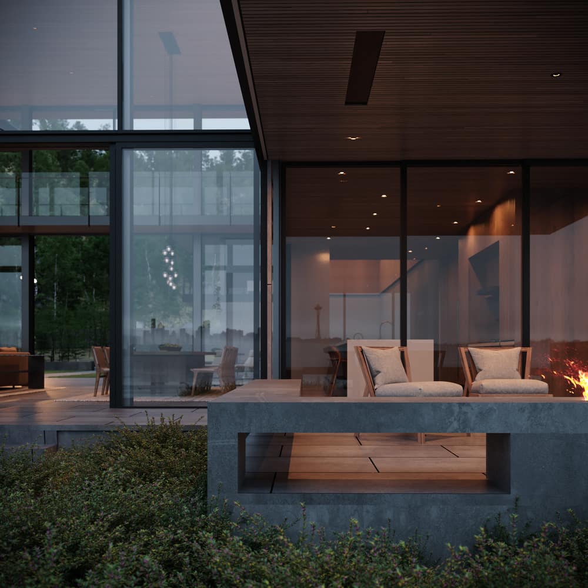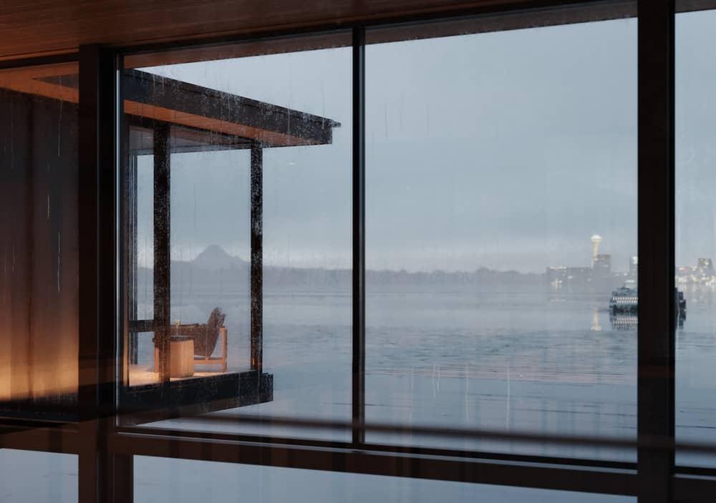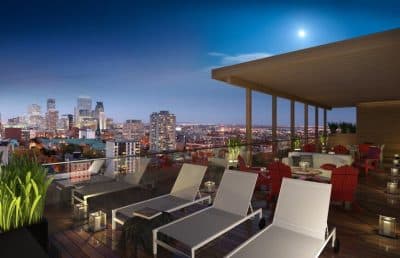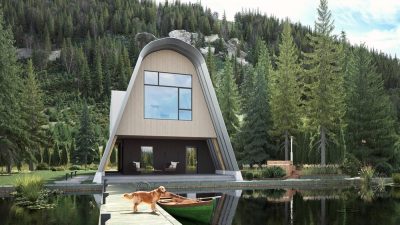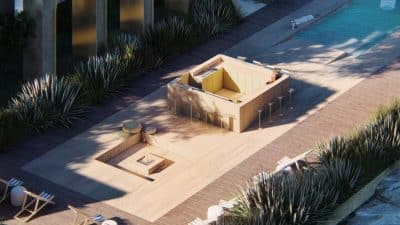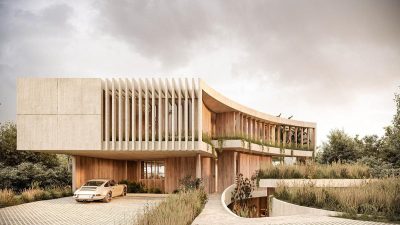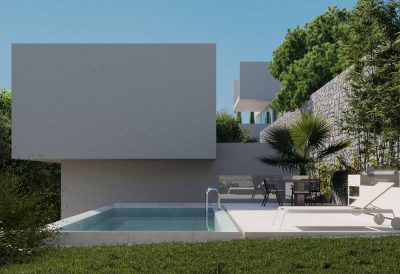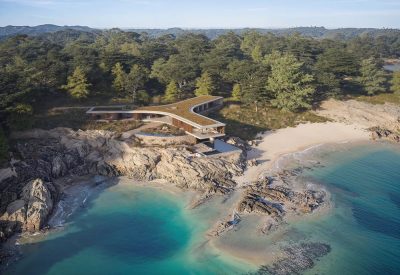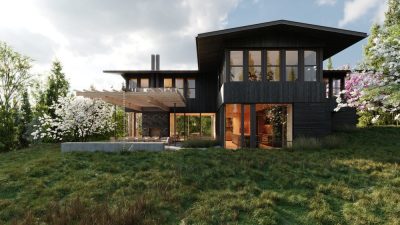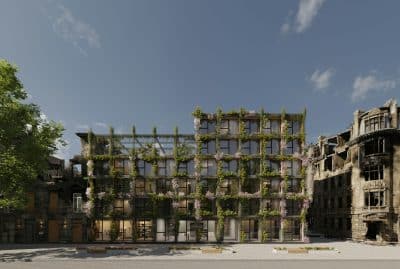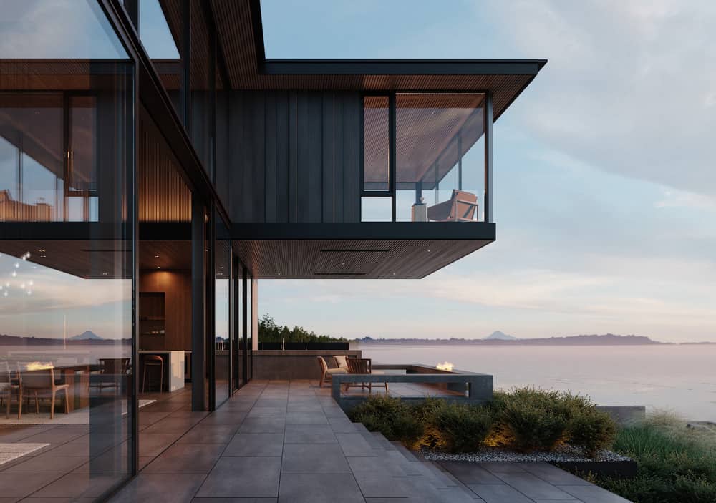
Project: Rockaway Beach Residence
Architecture: Eerkes Architects
Team: Les Eerkes, Principal Architect; Lauren Rist, Project Manager;
Landscape architecture: Allworth Design (landscape architecture)
Structural engineering: Quantum Consulting Engineers
General contractor: Toth Construction
Location: Bainbridge Island, Washington
Area: 6,000-square-foot
Year: 2023
Renderings: Notion Workshop
Rockaway Beach Residence by Eerkes Architects is a refined and sophisticated beach house located on Bainbridge Island’s Rockaway Beach, facing east towards the iconic Seattle skyline. This 6,000-square-foot home occupies a double waterfront lot, offering stunning views of the Salish Sea, including ships, ferries, sailboats, and a vibrant display of twinkling lights and colors.
Situated on an outcropping of rocks, the residence provides diverse perspectives, from near views of the beach’s rocky, gravelly terrain to distant vistas of Seattle, Mount Rainier, Mount Baker, and the Cascades. “It’s on an outcropping of rocks, so there are near views, far views, ferries, and orcas,” notes Les Eerkes, AIA. “There are views of Seattle, Mount Rainier, Mount Baker, and the rest of the Cascades. And there are magical sunrises. The beach is 80% rocks, gravel, barnacles, and seaweed, and our tides change about 12 feet a day,” he adds.
The L-shaped configuration of the house is designed to maximize its location on the lot’s northern edge. Window walls are strategically placed to capture both water and forest views from all key rooms, while also opening to a protected courtyard pool. The two-story main living area serves as the focal point between the courtyard and the waterfront, with glass walls creating a seamless connection from the courtyard to the water.
The primary bedroom, situated on the second level, extends dramatically outward with a cantilever that not only emphasizes the view but also provides sheltered outdoor space below. This architectural gesture ensures that the connection to the natural surroundings is both immediate and profound, enhancing the overall living experience at Rockaway Beach Residence.
