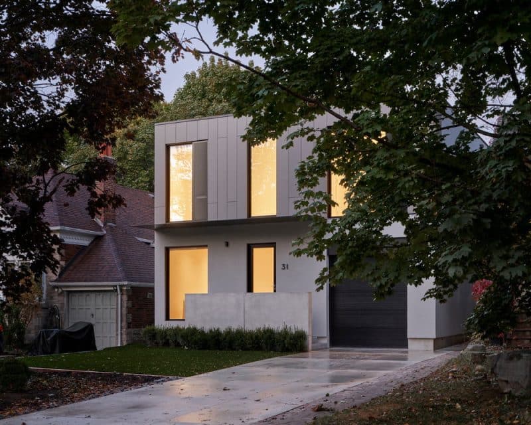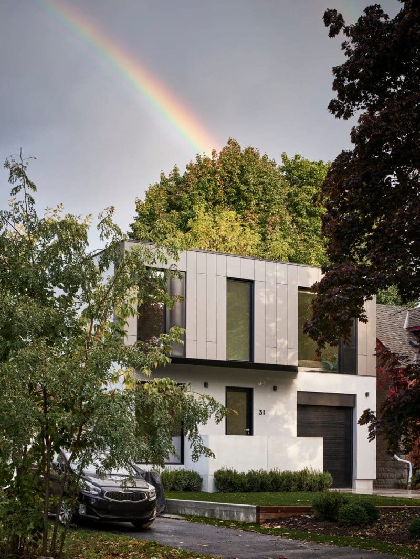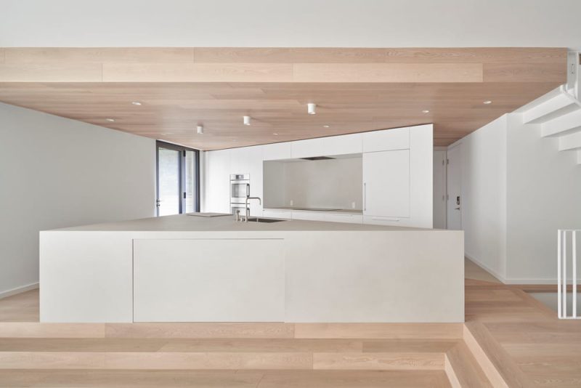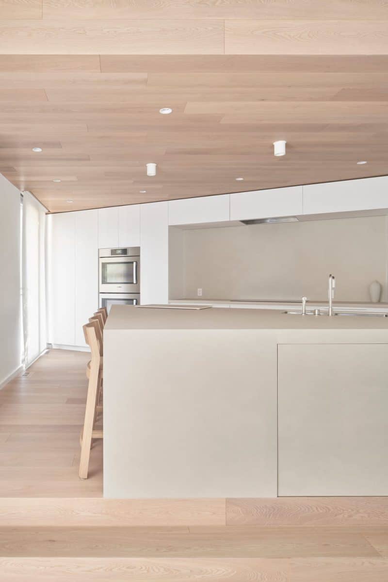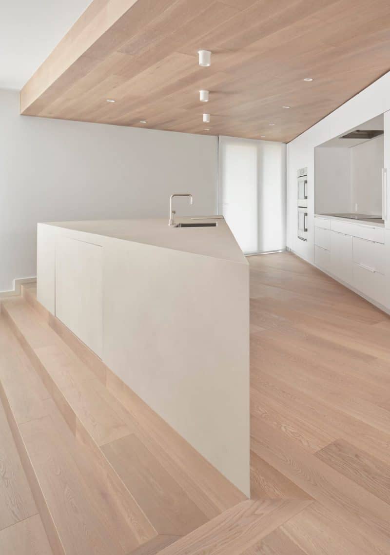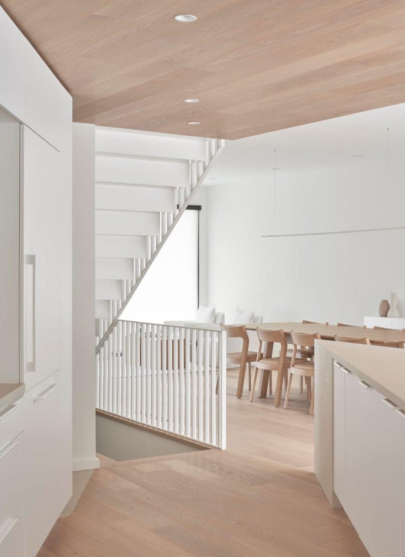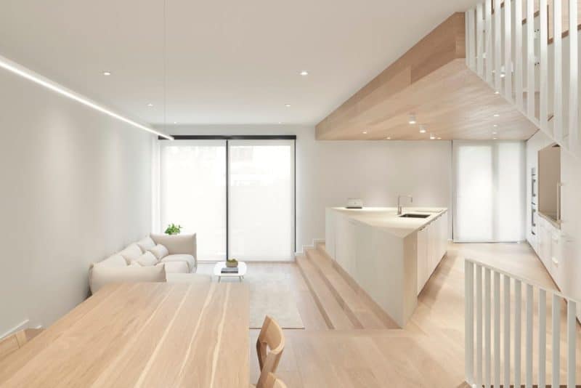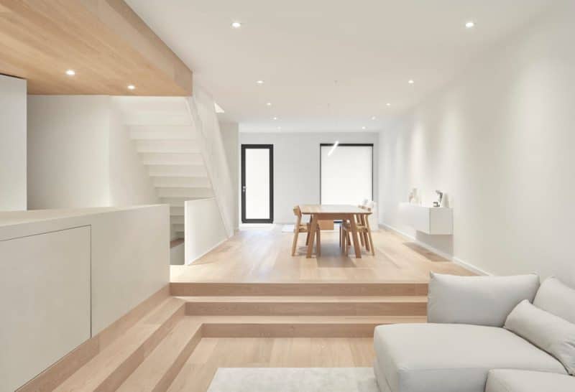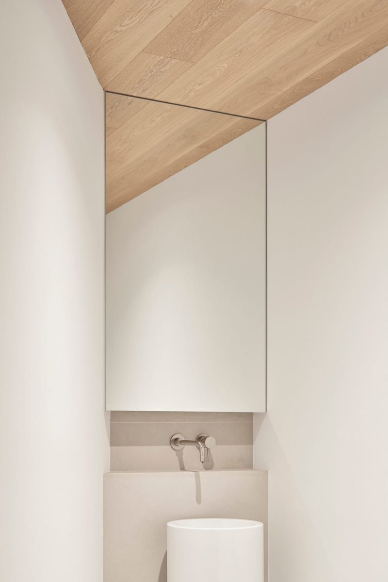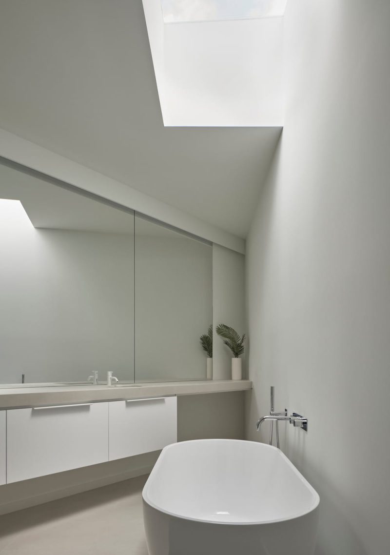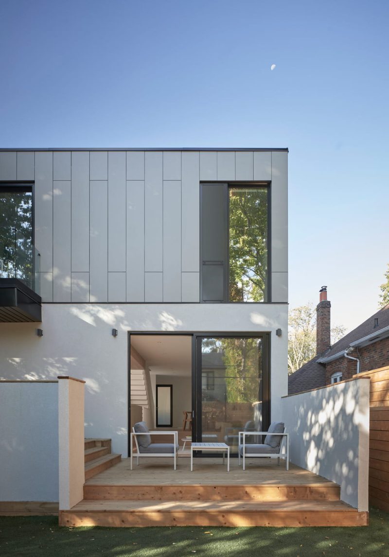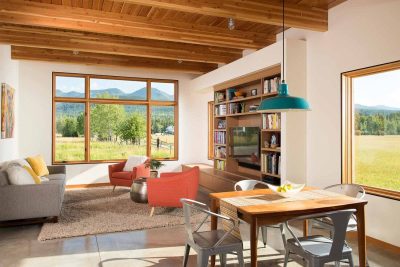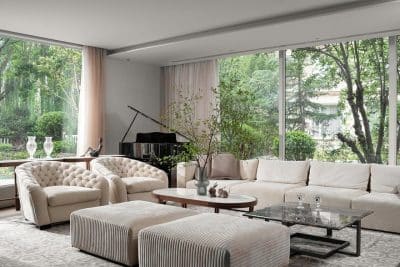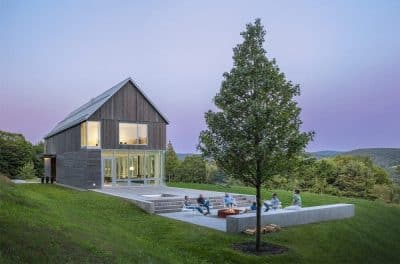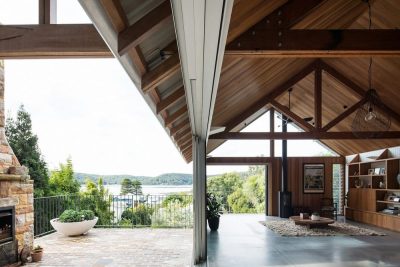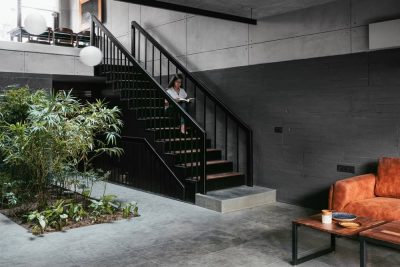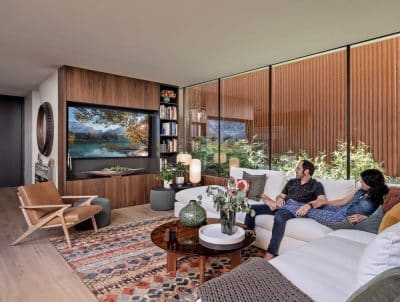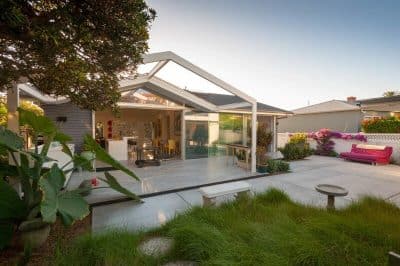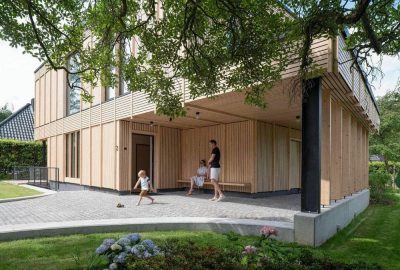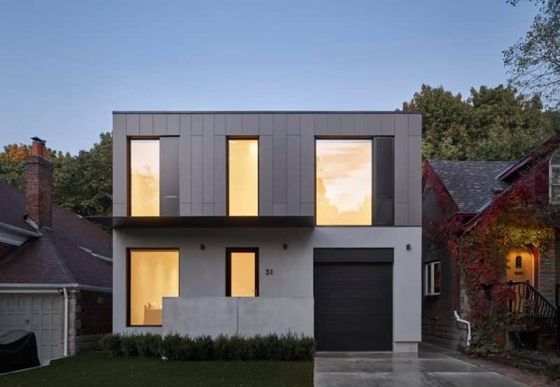
Project: Eglington W House
Architecture: StudioAC
Team: Jonathan Miura, Jennifer Kudlats, Andrew Hill
Structural engineering: Blackwell
Construction management: SteinRegency
Location: Toronto, Canada
Year: 2020
Photo Credits: DoubleSpace Photography
Eglington W House, designed by StudioAC, is located on a busy retail and commuter street in Toronto. This home is a study in simplicity, conceived as a minimalist box with one major architectural gesture that enhances the social interactions within its public spaces. The design prioritizes calm, functional spaces that balance aesthetics with practical living.
A Thoughtful Entryway
The entry to Eglington W House is modest and understated, featuring a small closet and a reading lounge that set the tone for the rest of the home. This transition space then leads into a flexible dining area, offering a natural flow for occupants. At this point, a key design element—a spatial tangent—guides the viewer’s eye and movement through the full width of the home, creating an unexpected yet seamless experience.
A Sculptural Island as the Social Heart
At the center of the home is a sculptural island, a triangular form that immediately catches the eye. The island not only serves as a functional element but also plays a pivotal role in encouraging social interactions. Each side of the island has a distinct function—one for sitting, one for watching, and one for cooking. This multi-sided form allows users to interact simultaneously from different angles, facilitating a more integrated experience in the communal space.
The island also has a fourth function that is less apparent at first glance. As users ascend into the living room via a few steps adjacent to the island, the piece transforms from furniture into a defining architectural feature. It becomes a wall that humanizes and defines the open floor plan. Once seated in the living room, the island alters the spatial perception, offering a sense of comfort and enclosure.
Consistent Materiality
StudioAC further enhanced the simplicity of the home through a consistent material palette. From the exterior to the most private spaces, the materials chosen maintain a sense of calm and cohesiveness throughout the home. Large openings in the façade flood the home with natural light, while operable panels provide fresh air and offer flexibility for privacy when needed.
Conclusion: A Thoughtfully Designed Social Space
Eglington W House by StudioAC exemplifies the power of minimalism in residential design. With its sculptural island and carefully thought-out spatial relationships, the home creates a unique environment where form and function come together to enhance everyday living. The simplicity of the material palette, combined with the dynamic social spaces, makes Eglington W House a refined and inviting residence that celebrates both architecture and human interaction.
