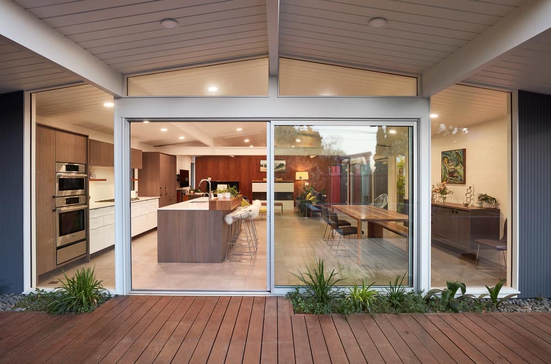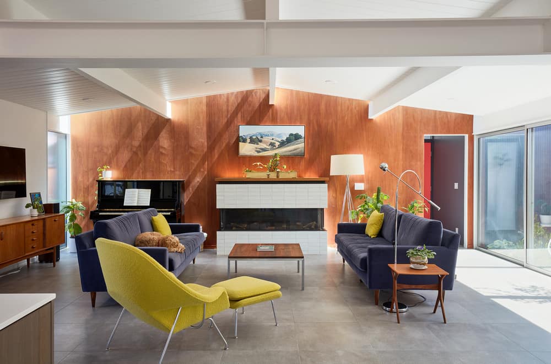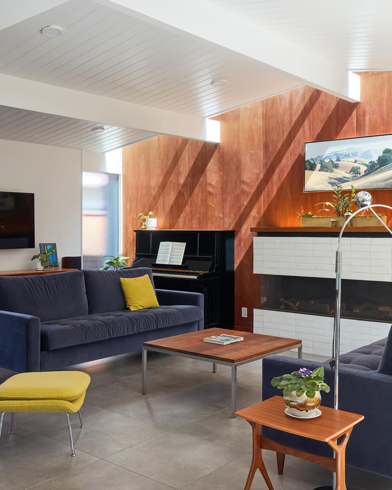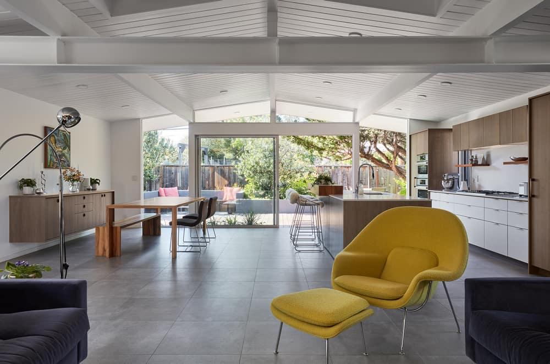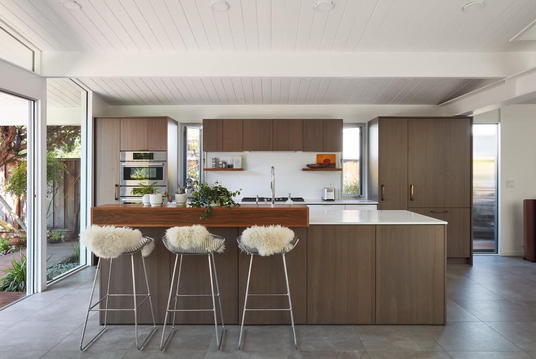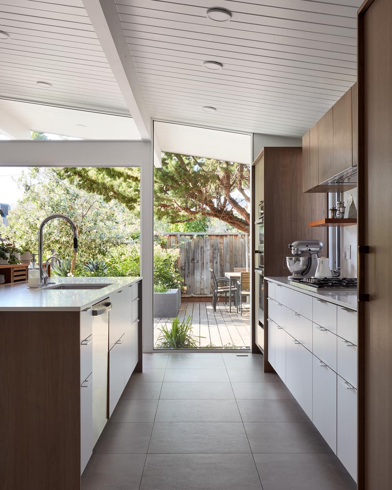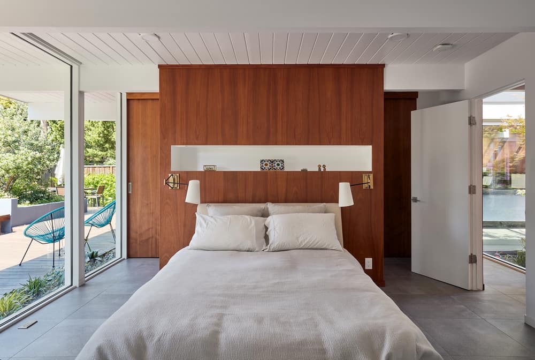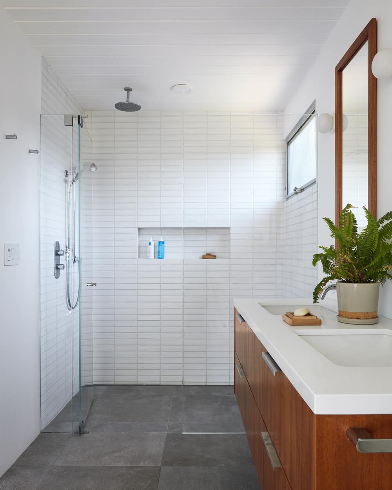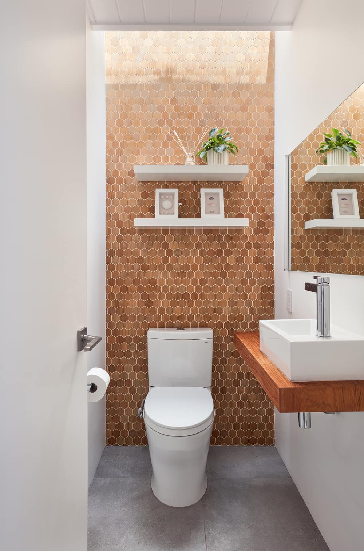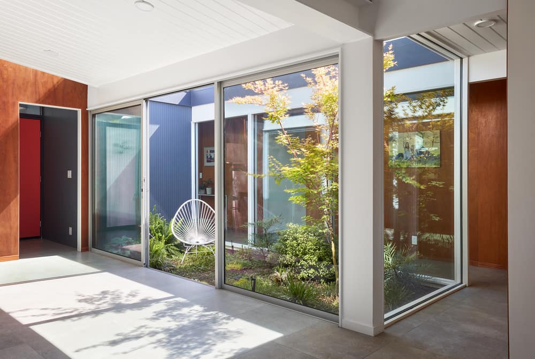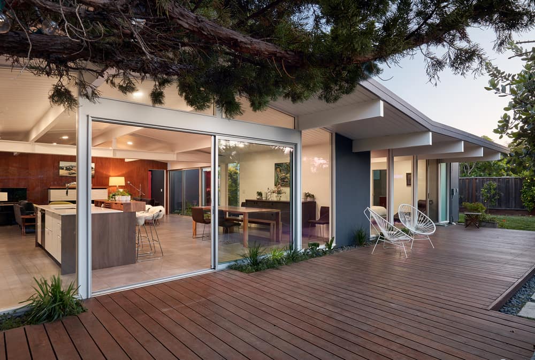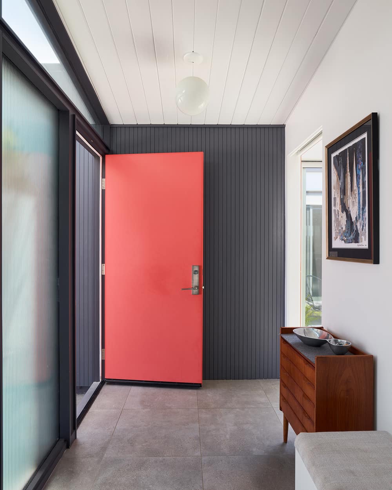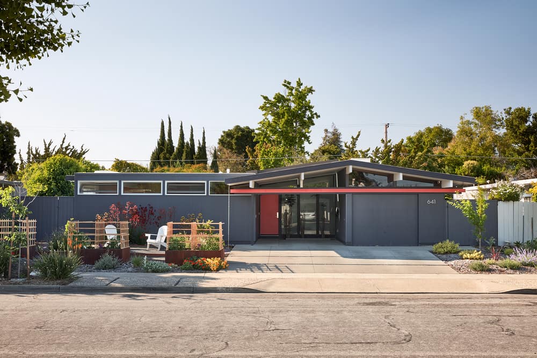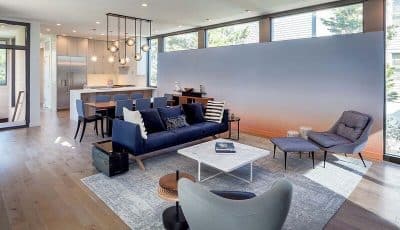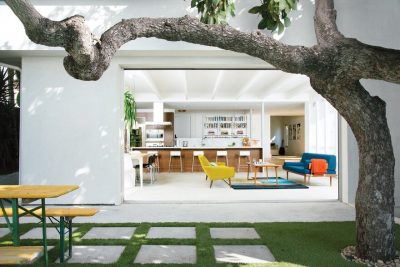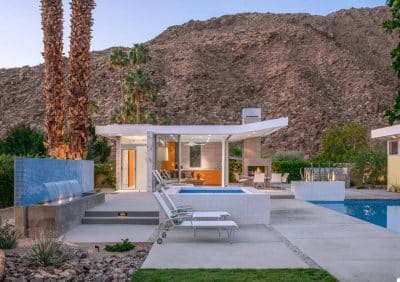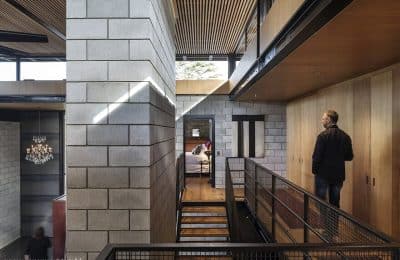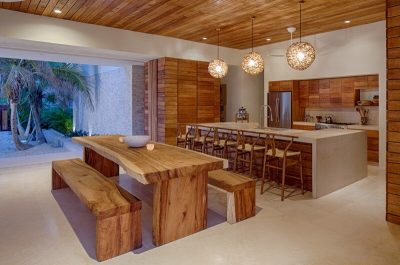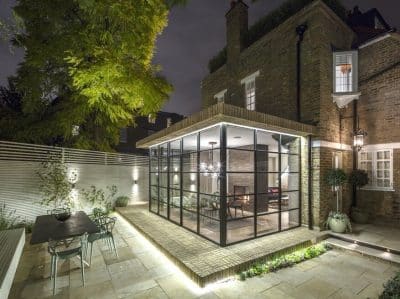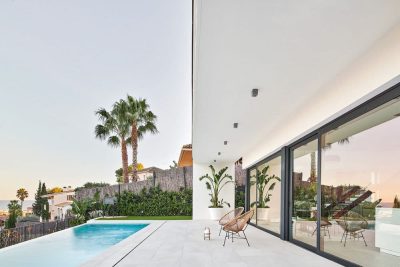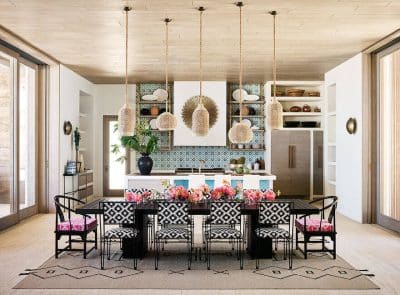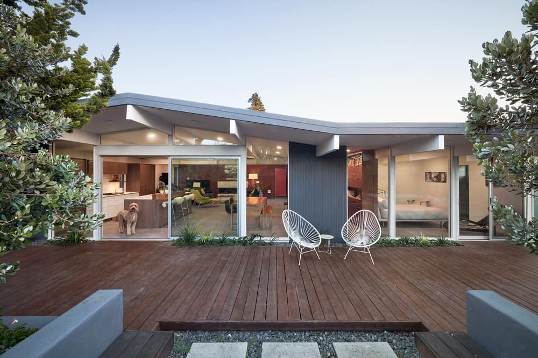
Project: Eichler Great Room
Architecture: Klopf Architecture
Project Team: John Klopf, AIA, Lucie Danigo, and Biliana Stremska
Structural Engineer: Sezen & Moon
General Contractor: Keycon Inc.
Kitchen Cabinetry: Henrybuilt
Location: Sunnyvale, California
Year Completed: 2020
Photography: ©2023 Mariko Reed
In the renovation of an existing Eichler home, the Klopf Architecture team addressed the issue of too many disjointed spaces and the lack of functional areas. The owners disliked entering the house directly into the kitchen wall, and they were unsure how to add more space without losing the central atrium. Klopf Architecture reconfigured the home, creating a more cohesive and practical layout while maintaining the essential Eichler elements.
Reconfiguration of Spaces
To enhance functionality, the Klopf team rearranged the house’s layout by placing all bedroom functions under the flat, 8-foot ceiling. Meanwhile, they placed the great room under the higher gable roof, creating a symmetrical and spacious area. By moving the kitchen to the corner, they freed up the central space, transforming the great room into a regular-shaped, open area ideal for family gatherings. Additionally, a narrow band of skylights and a slightly reduced, yet still open, atrium bring in more natural light and greenery, enhancing the home’s indoor-outdoor connection.
Addition of Functional Spaces
The renovation also involved repurposing a small front bedroom into a more useful space. The team turned it into a laundry room, powder room, and hallway leading to a newly added home office and family room. This additional space can double as a guest room, offering flexibility to the family. From the street, the addition seamlessly blends with the original home, giving the appearance of always having been part of the structure. However, for the family, it’s a game-changer, significantly improving the home’s functionality and livability.
Conclusion
The Eichler Great Room renovation by Klopf Architecture successfully transformed a disjointed layout into a well-organized and functional home. By reconfiguring spaces, adding natural light, and incorporating new rooms, the design enhances the home’s practicality while staying true to the mid-century modern aesthetic. The result is a family-friendly space that feels both modern and timeless.
