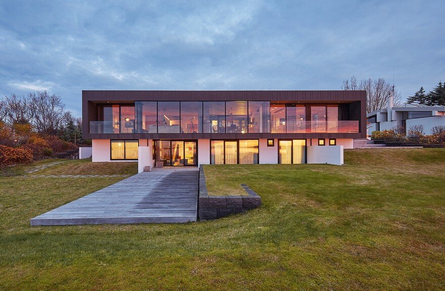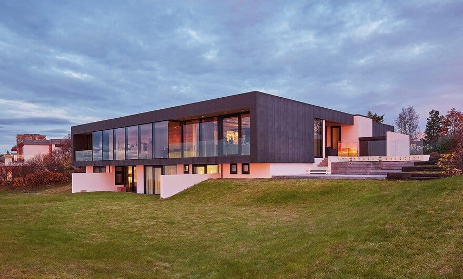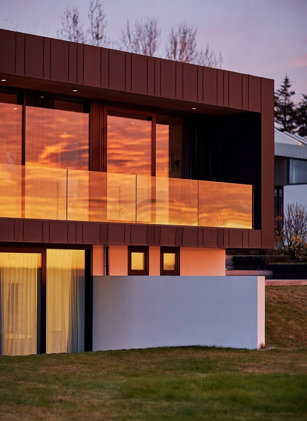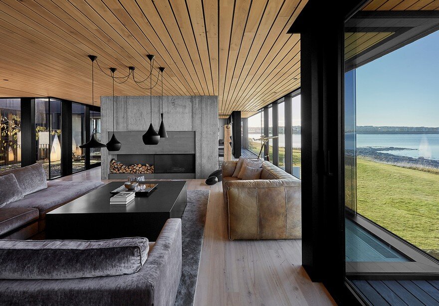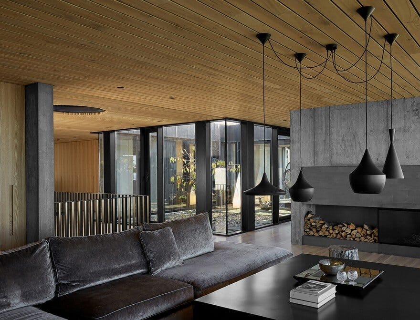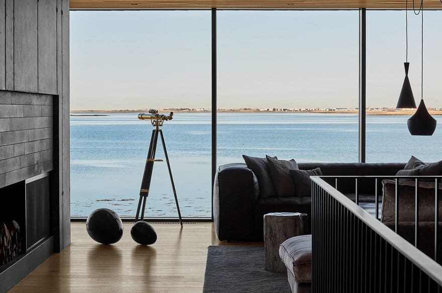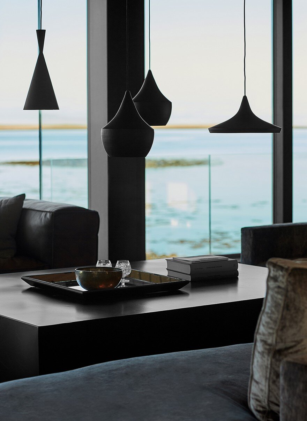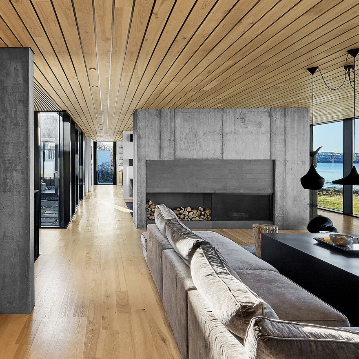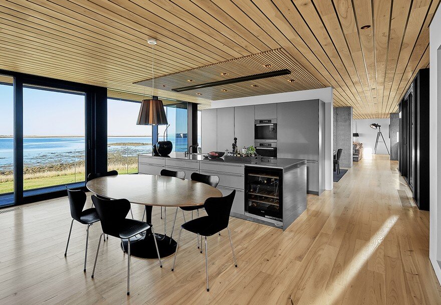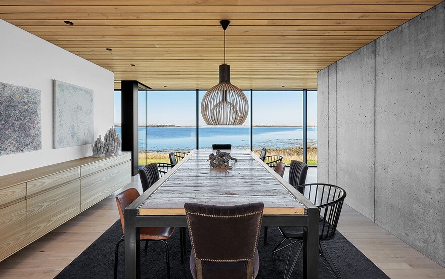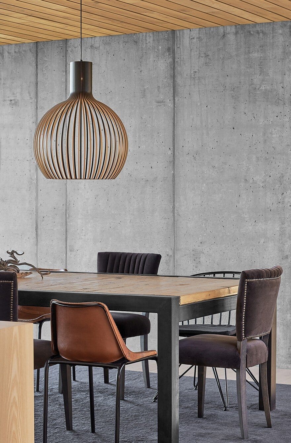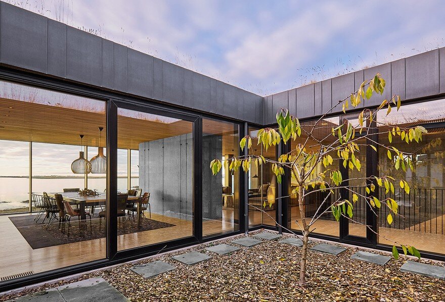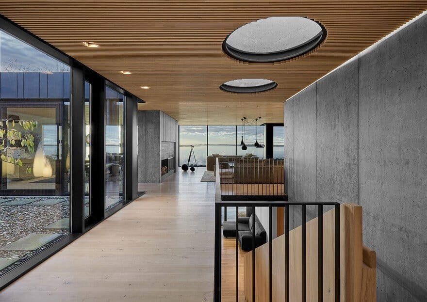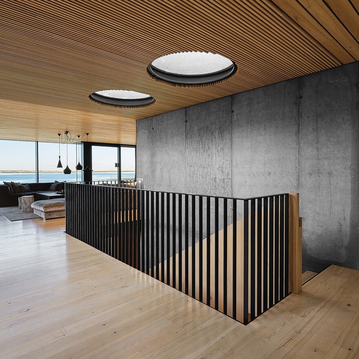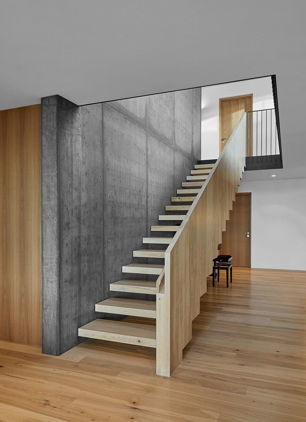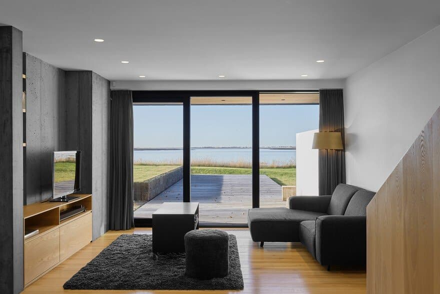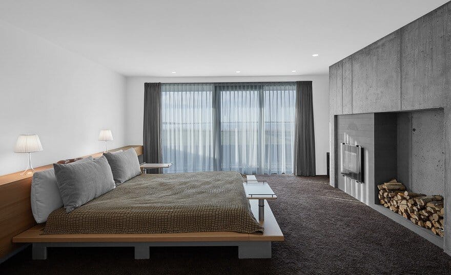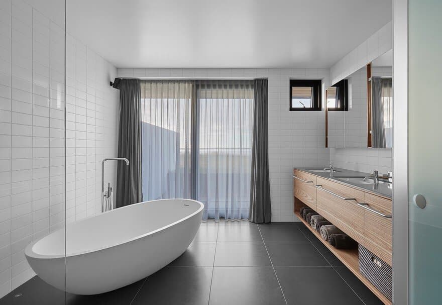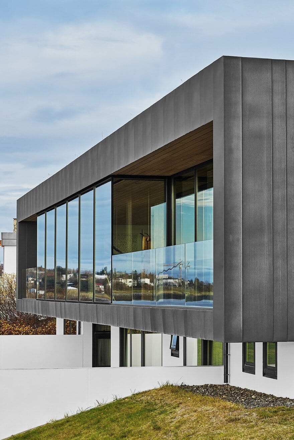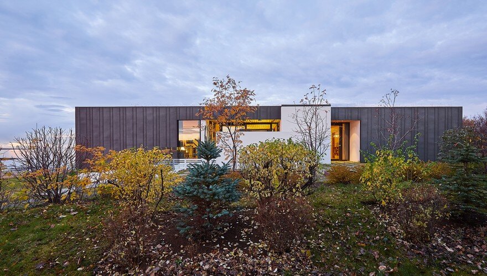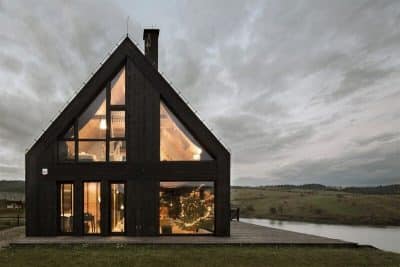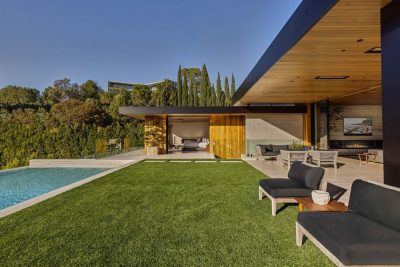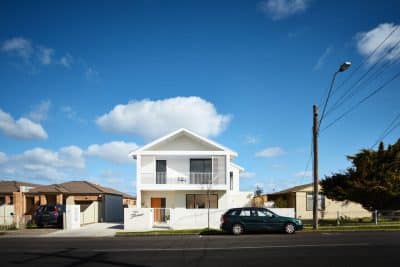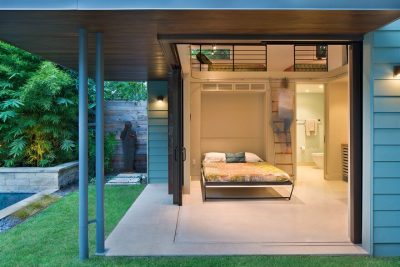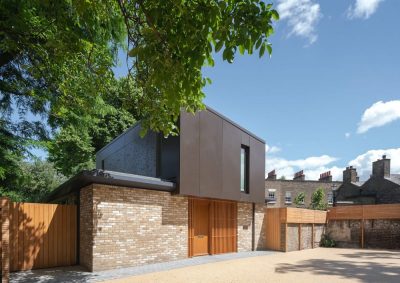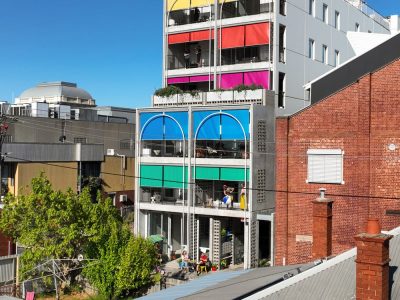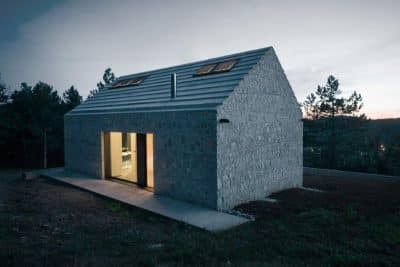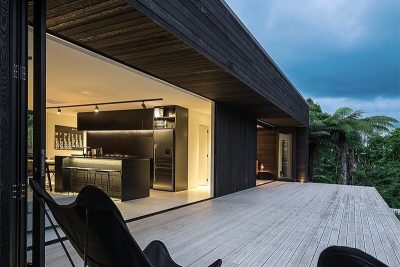Project: Single family house in Reykjavík
Architects: Gláma Kím Architects
Location: Reykjavík, Iceland
Photography: Nanne Springer Photography
In the heart of Reykjavík, Gláma Kím Architects have designed a stunning single-family home that perfectly balances form, function, and connection to the surrounding landscape. This new two-level construction, tailored for a family of seven, is a masterclass in modern architectural design, emphasizing light, space, and the natural beauty of Iceland.
Lightwell-Centered Design: Illuminating the Heart of the Home
At the core of the home’s design is a central lightwell, which floods the entry level with natural light, creating a warm and inviting atmosphere from the moment one steps inside. This thoughtful feature not only enhances the home’s aesthetic appeal but also serves as a natural focal point around which the house is organized. The bedrooms are strategically located on the northeast side, ensuring a quieter and more private area, while the family room and kitchen occupy the southwest side, where they can take full advantage of the stunning views of the nearby inlet.
Seamless Integration of Living Spaces and Scenic Views
The design extends into a formal dining room and living area that continue along a large glazed facade, perfectly framing the breathtaking views of the Reykjanes Peninsula. This expansive use of glass not only maximizes the view but also allows natural light to permeate the living spaces, enhancing the connection between the indoors and the Icelandic landscape.
Elegant Subdivision with a Central Fireplace
A key feature of the home’s interior is a large fireplace that subtly divides the living and dining spaces while also serving as a vertical anchor for the open staircase. This staircase leads to the lower level, where additional family rooms are located, providing a seamless flow between the home’s two levels. The fireplace is not only a functional element but also adds a touch of warmth and elegance to the living area, making it a central feature around which family life can revolve.
This single-family house in Reykjavík is a prime example of how thoughtful design can create a harmonious living environment that meets the needs of a large family while celebrating the natural beauty of its surroundings. Gláma Kím Architects have successfully crafted a space that is both functional and visually stunning, offering a comfortable and inviting home that is deeply connected to the Icelandic landscape.

