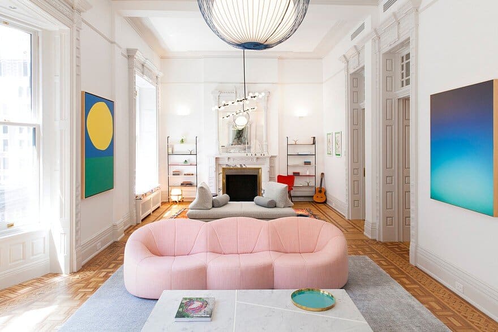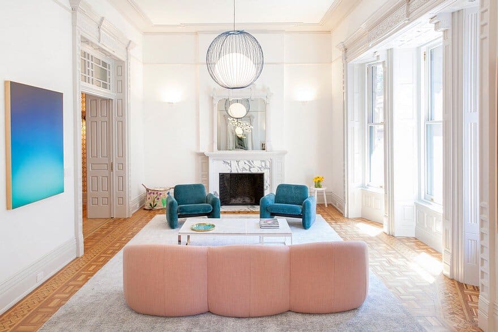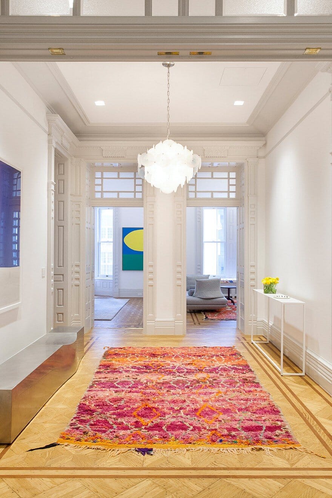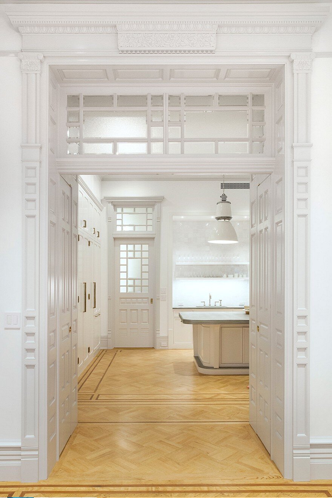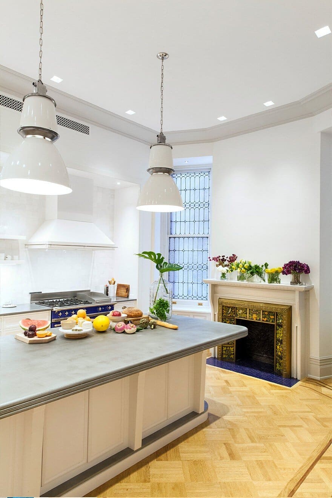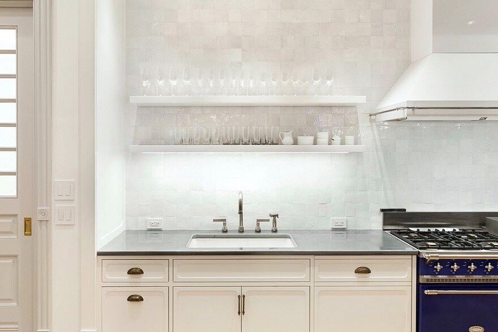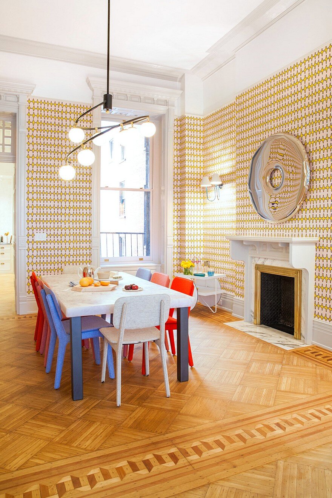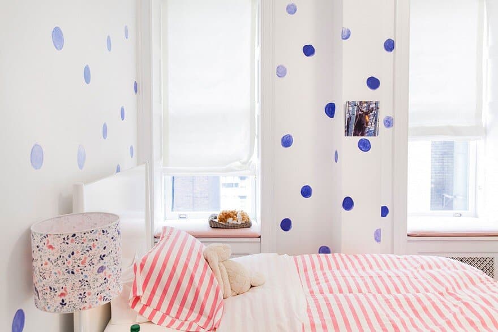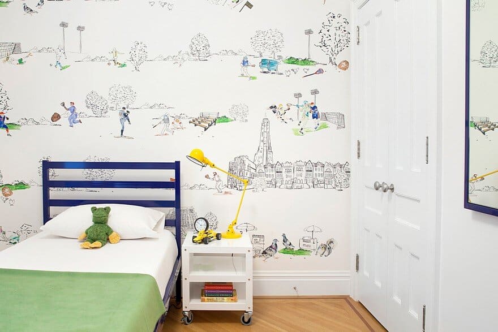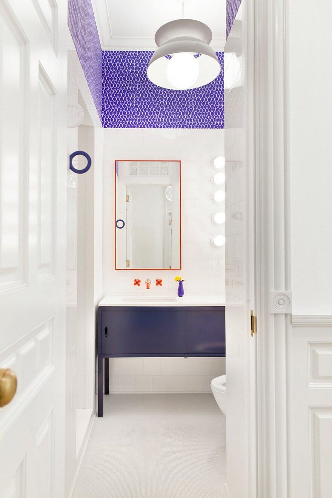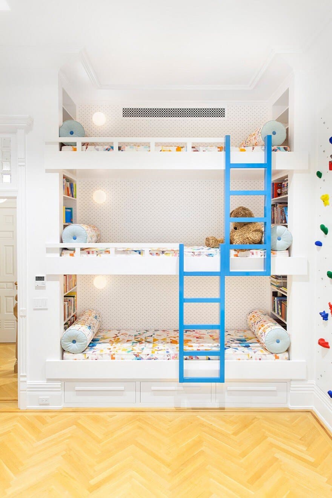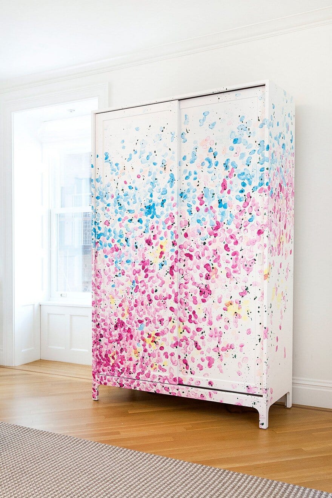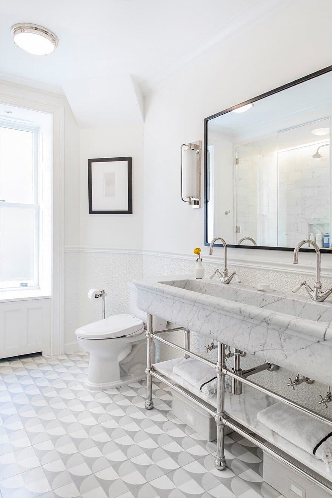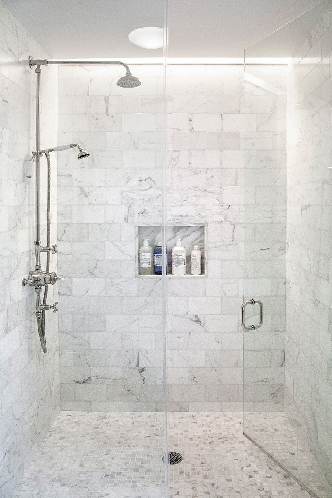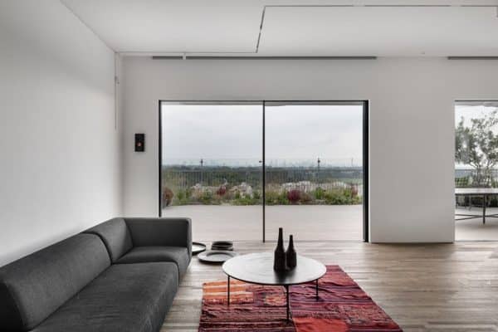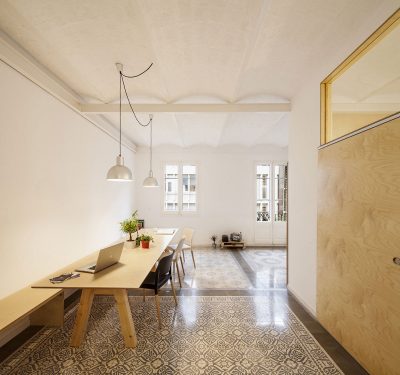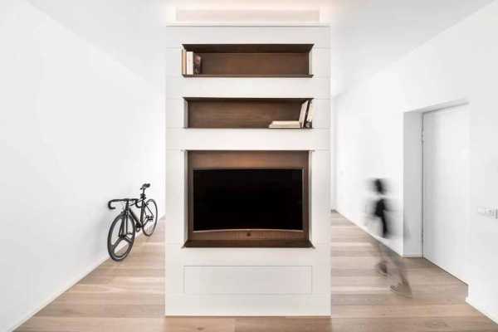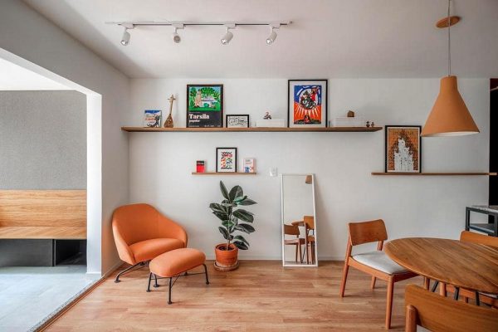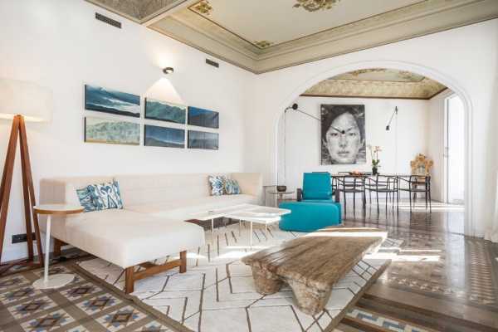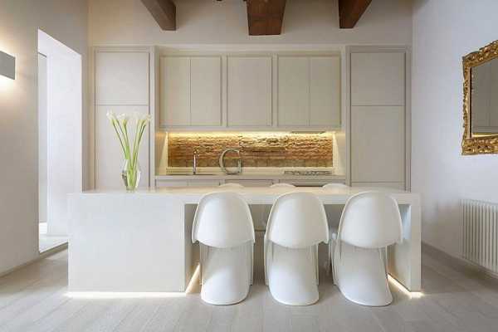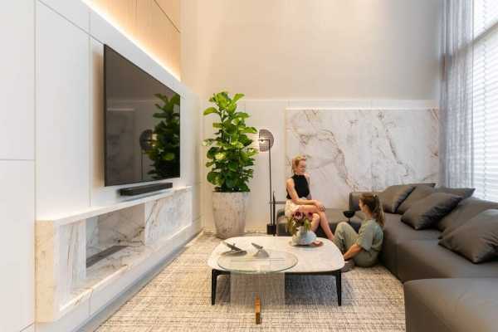Project: Osborne Apartment
Interior Design: Fogarty Finger
Location: New York City, NY, USA
Photo Credits: Fogarty Finger
Located within the historic Osborne apartment building, a landmarked 19th-century structure, this sprawling split-level apartment has been meticulously designed and renovated by Fogarty Finger to cater to the needs of a young family. The challenge was to preserve the apartment’s rich historic charm while introducing contemporary elements to suit a modern lifestyle.
The renovation respects the original architecture of the building, with a focus on restoring and showcasing its unique features. Original and meticulously restored details such as door casings, inset herringbone floors, and intricate tile work are seamlessly integrated into the new design, adding character and authenticity to the space. These historic elements serve as a beautiful backdrop to the modern updates and create a sense of continuity throughout the apartment.
The centerpiece of the apartment is the spacious kitchen, which has been designed as the formal heart of the home. The kitchen features a grand-sized zinc-topped island that serves as both a functional workspace and a stylish focal point. The island is complemented by a range of high-end appliances and fixtures, making it a chef’s dream. In addition to its aesthetic appeal, the kitchen is also highly practical, with ample hidden storage space cleverly integrated to maintain a clean and uncluttered look.
The layout of the apartment is designed to maximize space and functionality, with the split-level design creating distinct zones for living, dining, and relaxation. The open-plan living area is bathed in natural light, thanks to large windows that offer sweeping views of the cityscape, while cozy nooks and seating areas provide inviting spaces for family gatherings and relaxation.
In conclusion, Fogarty Finger’s renovation of this historic apartment in the Osborne building successfully marries the charm of the past with the conveniences of modern living. By preserving and highlighting the original architectural details and combining them with contemporary design elements, the firm has created a timeless and elegant home that perfectly suits the needs and lifestyle of a young family.

