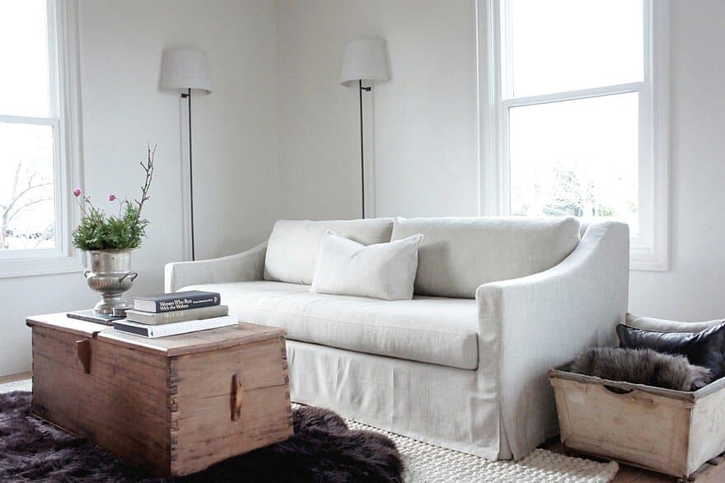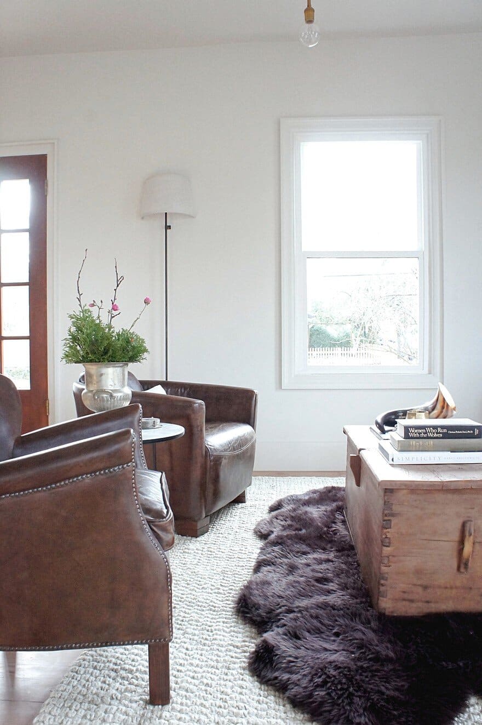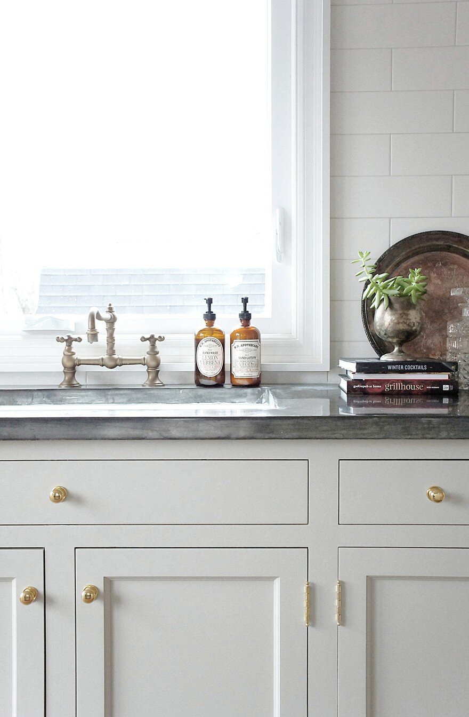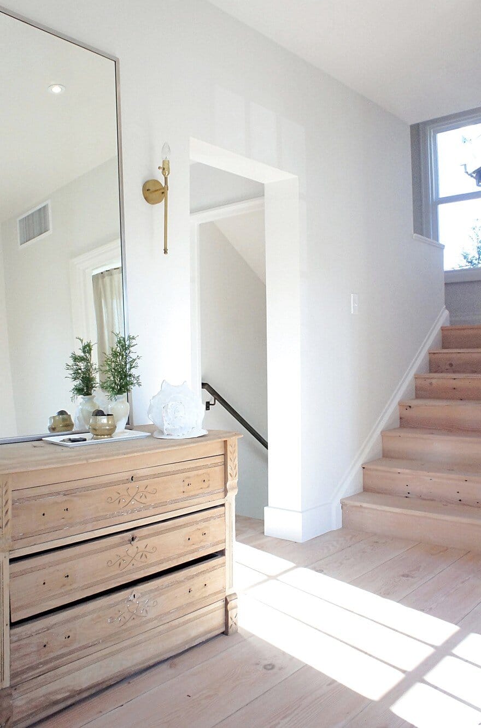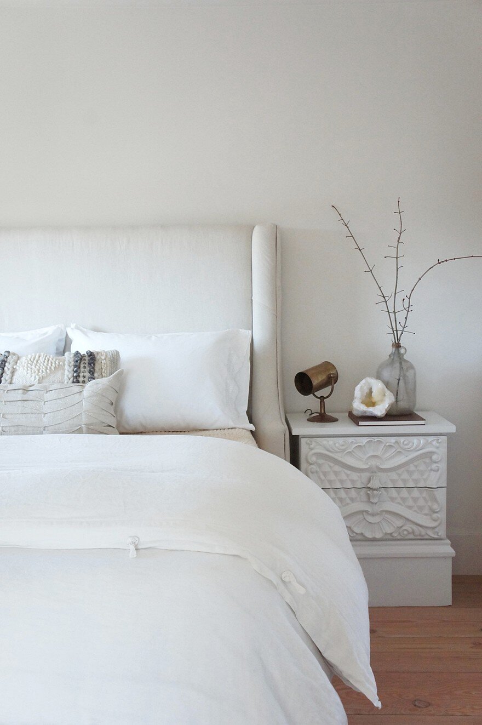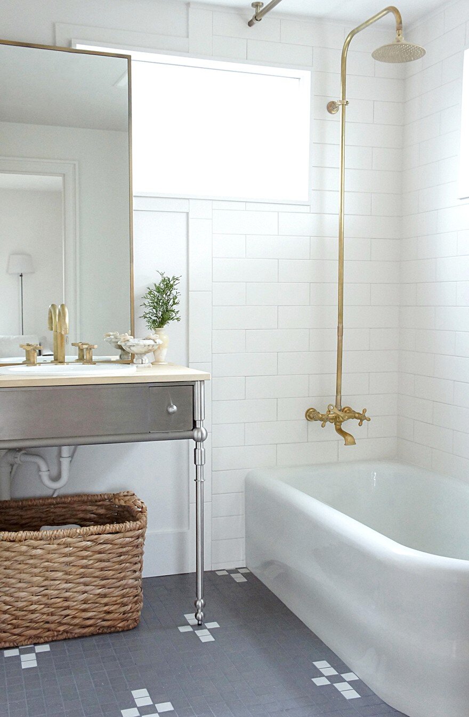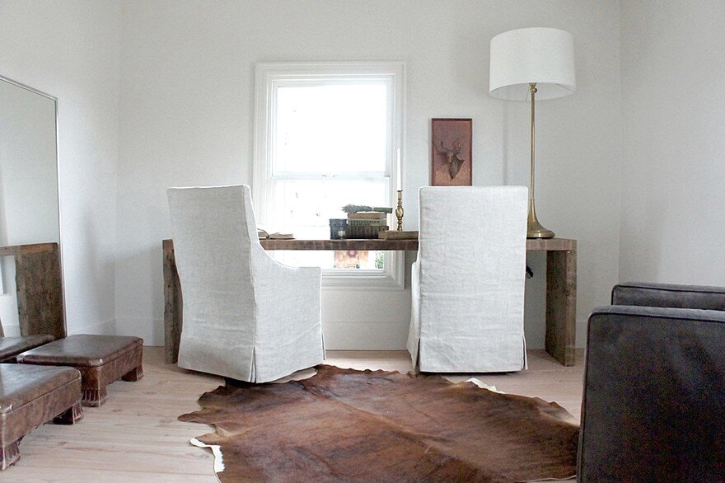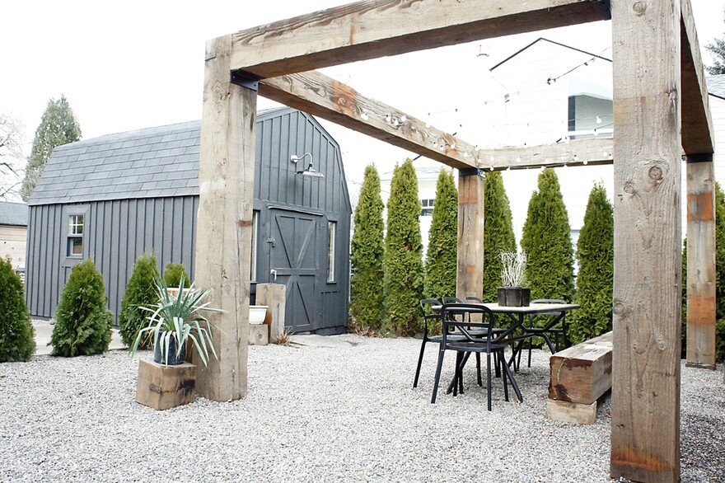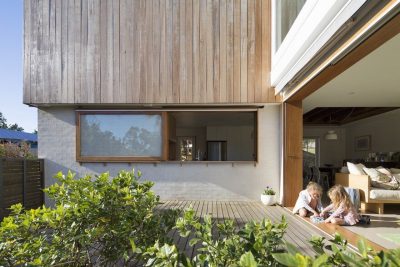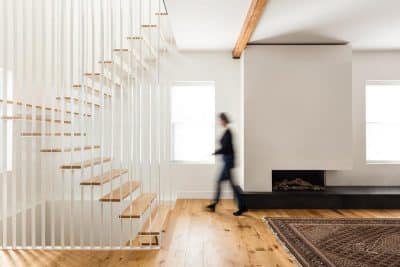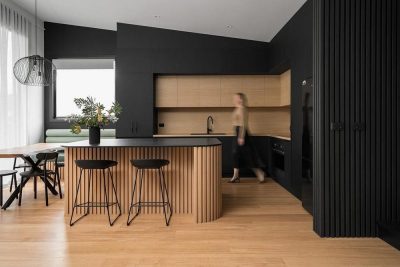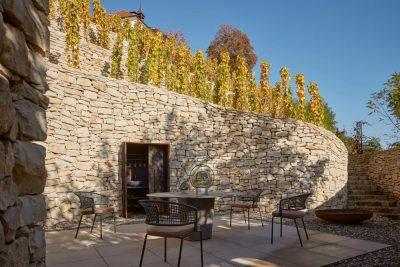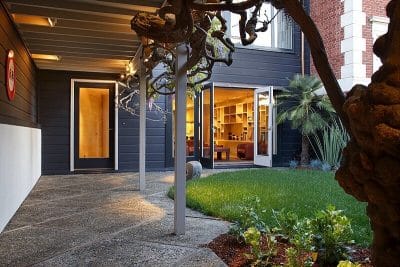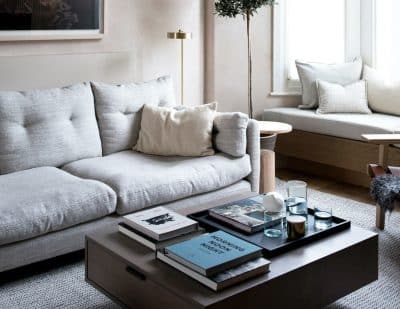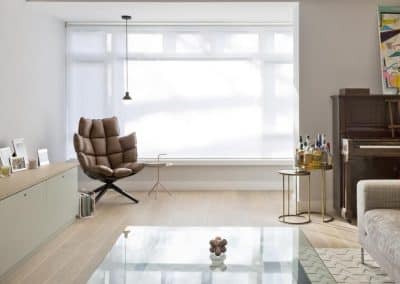Project: Emerson House
Design: Make King
Location: Portland, Oregon, US
Photography: Chelsea Kaemingk
Emerson House is an old house completely renovated by Make King, a Portland, Oregon based interior and home design firm founded by Brandt and Chelsea Kaemingk.
From the architect: From the beginning, simplicity was the main goal for this home in Portland. We were inspired to take a more personal approach with the design, incorporating more elements of our personal style than any other house we have done in the past.
The exterior of this historic house needed major work, but had great street presence . We immediately knew what needed to be done with this home and set our sights on reviving everything with historic trims, paint colors, siding and even adding a balcony that had been eliminated sometime in the past. We of course added our modern influences with a massive modern reclaimed wood pergola, sleek black windows and even a black outbuilding. It all plays very nicely together now.
The interior was an exciting part of this project. Starting with nearly a blank slate, there were no restrictions as far as style. Our goal was to keep everything neutral and light, nothing too edgy. We wanted the home to feel like a breath of fresh air when walking through it. From there, the materials chosen and finishes used were influenced by the historic farmhouses of Belgium and England. Wide plank wood flooring, subdued colors, brass and iron accents all played a huge role in developing the look and feel for this house. The idea is that 20 years down the road, the floors, fixtures and house itself will continue to patina and age while looking just as gorgeous as they do now.
The layout for this house presented itself as a puzzle in the beginning. There was potential but nothing was quite right. A lot was changed. The goal was to maximize the square footage the house had, leaving no room for unused space. Since most of the original floor plan had been altered at some point in the past, there was not a lot left to work with so the plan was to start fresh. The kitchen location moved, bathrooms were added and nearly every other space in the house was reconfigured for better flow. Once the layout was finalized, it was apparent there was something special about every single room in this house. This is the type of home you fall in love with. We did.

