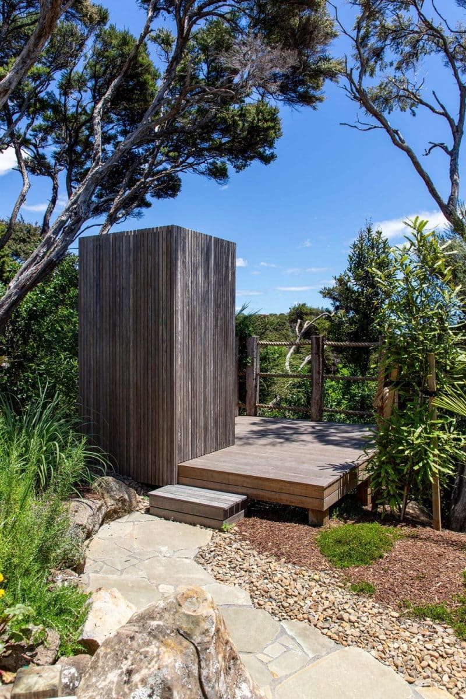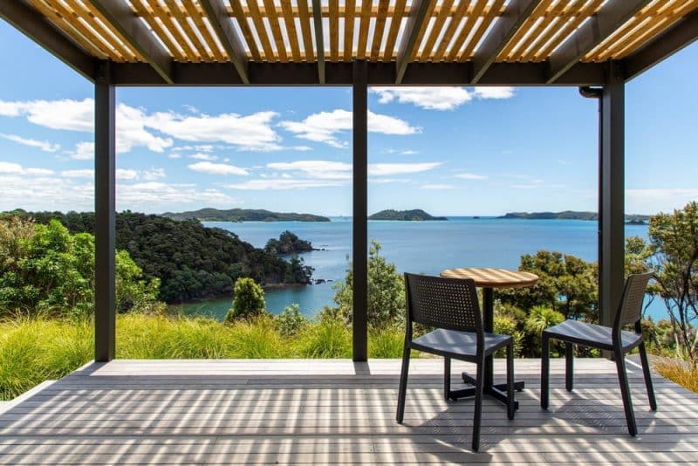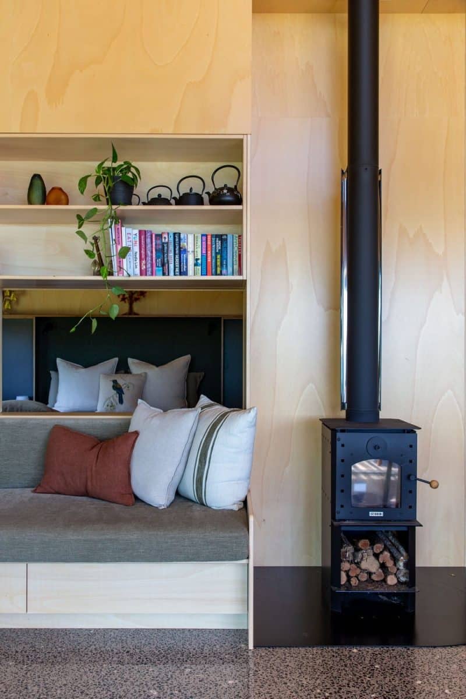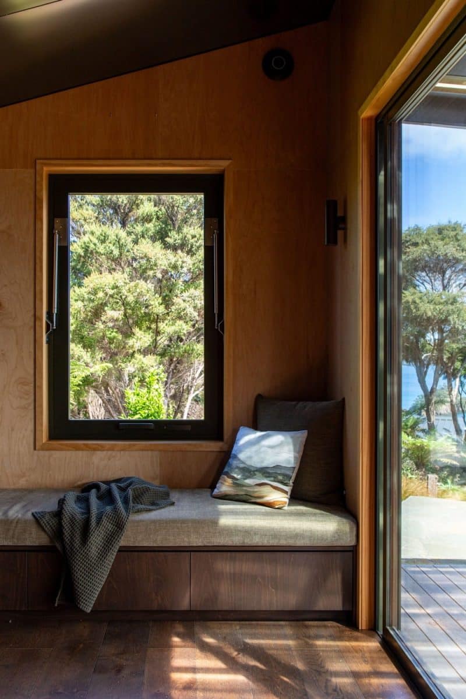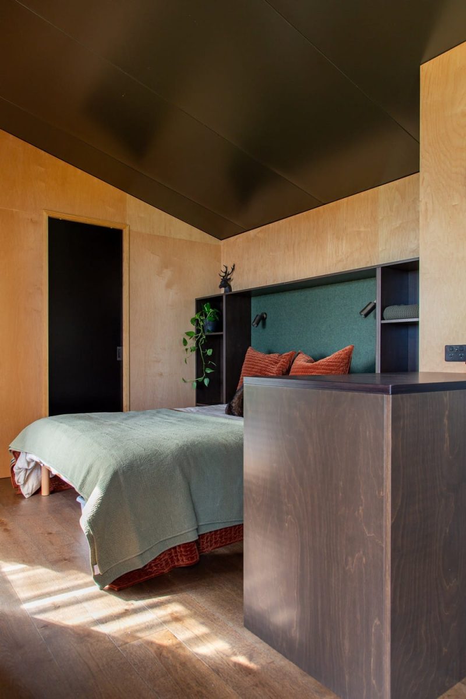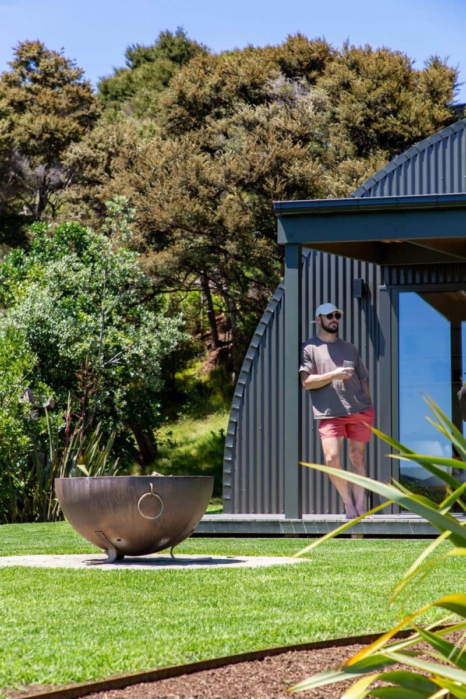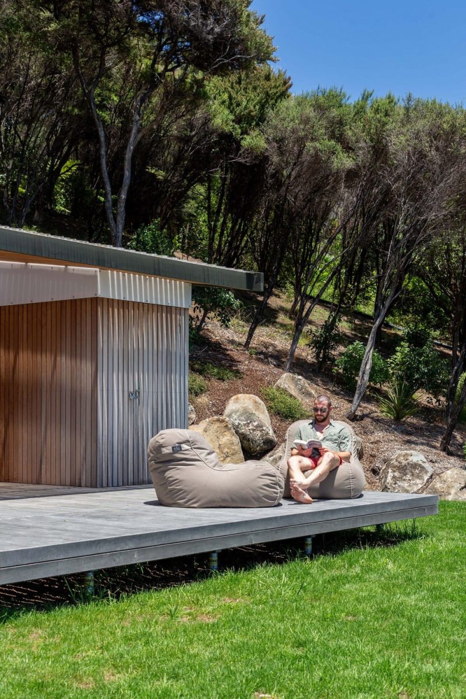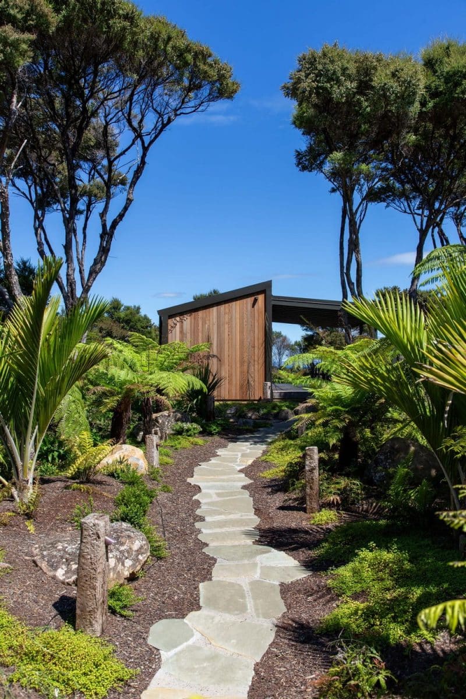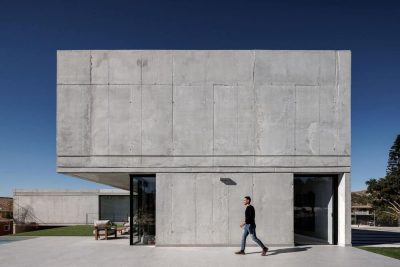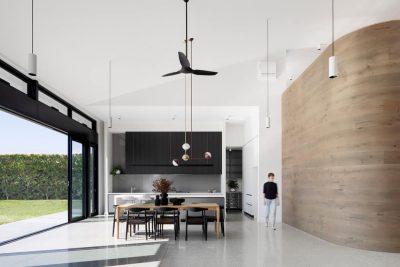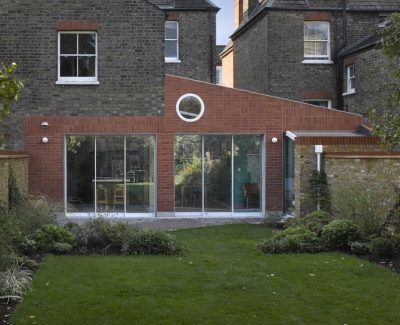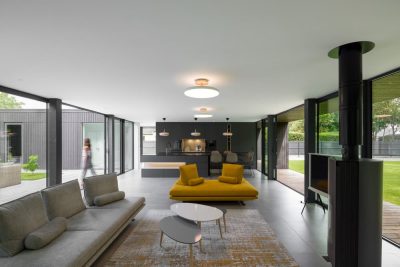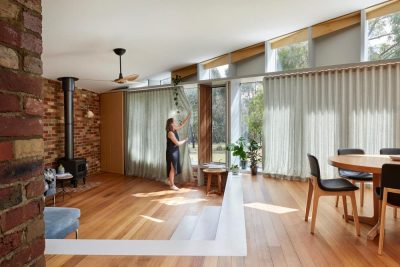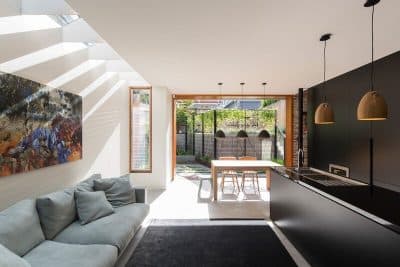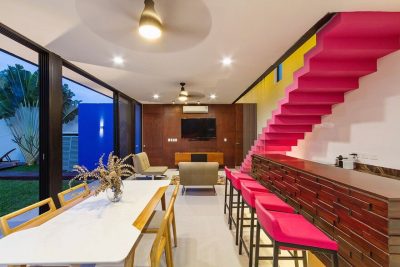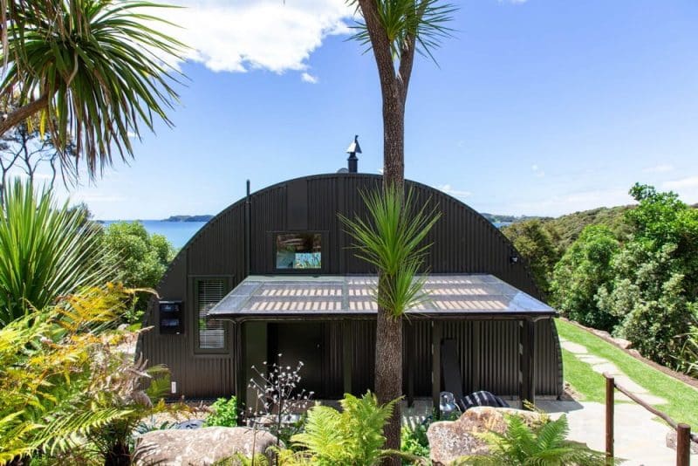
Project: Encampment
Architecture: Strachan Group Architects
Location: Northland, New Zealand
Area : 45 m2
Year: 2024
Photo Credits: Ross Keane
Nestled on a stunning Northland shoreline, Encampment by Strachan Group Architects transforms a rugged coastal site into a harmonious ensemble of dwellings and cabins. By thoughtfully blending existing structures with new landscaping, this project delivers comfort, sustainability, and breathtaking views—whether you’re inside the re-purposed barn or stepping out to the water’s edge.
Reimagining the Rural Barn
Initially, the site featured a modest 45 m² half-round barn that once offered only basic amenities (and even stored a mummified rat!). Consequently, the design team saw an opportunity to breathe new life into this rustic shell. First, they fully insulated the walls and installed double-glazed windows and doors, ensuring year-round comfort. Then, by adding front and rear covered verandahs, they created breezy outdoor rooms that capture both onshore and offshore winds. Finally, a wood-burner—sourced from fallen site timber—serves as a cozy centerpiece for cooler months. Altogether, these interventions yield a charming one-bedroom dwelling that marries heritage character with modern efficiency.
Private Guest Cabins Amidst Native Bush
Just beyond the barn, two guest cabins perch discreetly among native trees. Each cabin contains a bedroom, bathroom, kitchenette, and living area, all opening onto a covered deck. Moreover, by orienting the decks toward sweeping bays, the design maximizes both privacy and panoramic coastal vistas. Meanwhile, careful siting and minimal site disturbance preserve the surrounding bush—a reminder that sustainable design can coexist with unforgettable natural beauty.
Beachside Cabana and Outdoor Rituals
Equally inviting, a demountable, panelized cabana sits at the water’s edge, offering a seamless transition from sea to shelter. Furthermore, a meandering bush path leads to an outdoor shower with views into the bay—ensuring that guests can rinse off salt and sand in complete privacy. Together, these elements celebrate the site’s maritime heritage while providing modern comforts in an unspoiled setting.

